浴室・バスルーム (ライムストーンの洗面台、青いタイル) の写真
絞り込み:
資材コスト
並び替え:今日の人気順
写真 1〜20 枚目(全 172 枚)
1/3
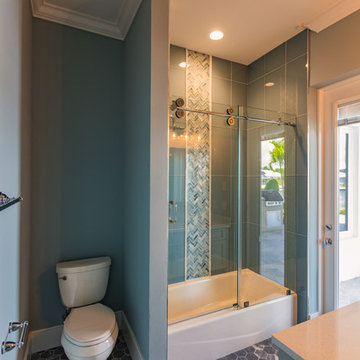
マイアミにある高級な小さなトランジショナルスタイルのおしゃれなバスルーム (浴槽なし) (フラットパネル扉のキャビネット、アルコーブ型浴槽、シャワー付き浴槽 、分離型トイレ、青いタイル、白いタイル、磁器タイル、青い壁、モザイクタイル、アンダーカウンター洗面器、ライムストーンの洗面台、黒い床、引戸のシャワー) の写真

What started as a kitchen and two-bathroom remodel evolved into a full home renovation plus conversion of the downstairs unfinished basement into a permitted first story addition, complete with family room, guest suite, mudroom, and a new front entrance. We married the midcentury modern architecture with vintage, eclectic details and thoughtful materials.
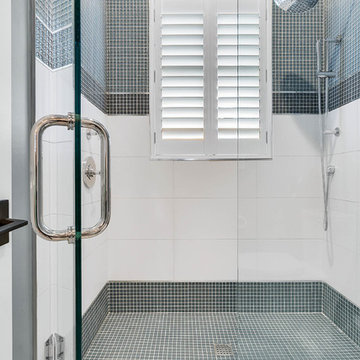
オーランドにある高級な広いトランジショナルスタイルのおしゃれなマスターバスルーム (フラットパネル扉のキャビネット、濃色木目調キャビネット、アルコーブ型シャワー、青いタイル、モザイクタイル、グレーの壁、ラミネートの床、ベッセル式洗面器、ライムストーンの洗面台、グレーの床、開き戸のシャワー) の写真
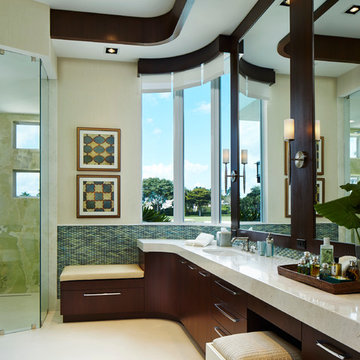
Dark wood framing and cabinets compliment the blue green glass tile and marble slab shower in "her" master bathroom.
マイアミにあるラグジュアリーな巨大なコンテンポラリースタイルのおしゃれなマスターバスルーム (アンダーカウンター洗面器、フラットパネル扉のキャビネット、濃色木目調キャビネット、ライムストーンの洗面台、バリアフリー、青いタイル、ガラスタイル、ベージュの壁、磁器タイルの床) の写真
マイアミにあるラグジュアリーな巨大なコンテンポラリースタイルのおしゃれなマスターバスルーム (アンダーカウンター洗面器、フラットパネル扉のキャビネット、濃色木目調キャビネット、ライムストーンの洗面台、バリアフリー、青いタイル、ガラスタイル、ベージュの壁、磁器タイルの床) の写真
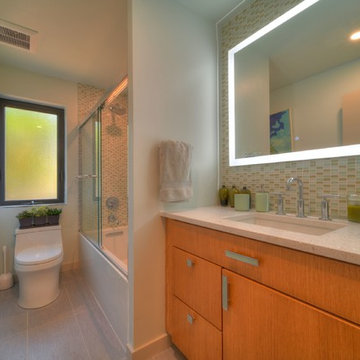
Guest bathroom after renovation. We always advise for clients to keep one bathtub in their home. As you can see it is not terribly hard to make it look amazing!!

オースティンにある中くらいなコンテンポラリースタイルのおしゃれなバスルーム (浴槽なし) (モザイクタイル、青いタイル、フラットパネル扉のキャビネット、濃色木目調キャビネット、アルコーブ型シャワー、茶色い壁、モザイクタイル、アンダーカウンター洗面器、ライムストーンの洗面台、ベージュのカウンター) の写真
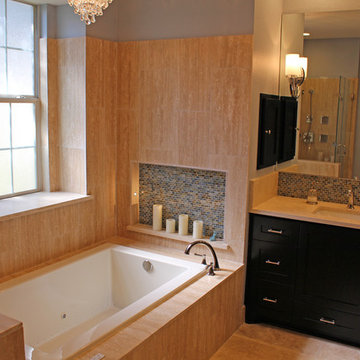
His side features medicine cabinet recessed in wall. Sconces in mirrors are a popular design feature. Notice over sized back splash on left and right side of counter top, with tile back splash spanning the length of the counter top. Schluter metal edging separates the mirror from the tile, and matches the Chrome metal finish of the surrounding fixtures and hardware. Pendent light hanging over tub is another popular design feature.
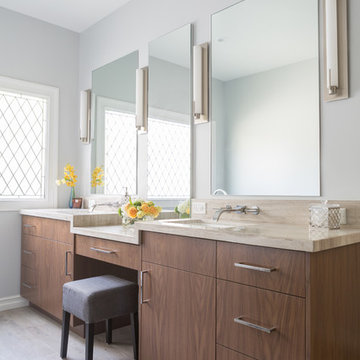
ロサンゼルスにある高級な広いコンテンポラリースタイルのおしゃれなマスターバスルーム (フラットパネル扉のキャビネット、中間色木目調キャビネット、置き型浴槽、コーナー設置型シャワー、青いタイル、グレーの壁、磁器タイルの床、アンダーカウンター洗面器、ライムストーンの洗面台) の写真
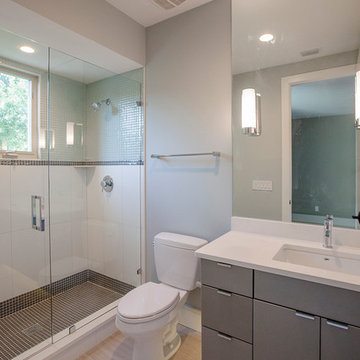
Tiffanyy Findley
オーランドにある小さなコンテンポラリースタイルのおしゃれな子供用バスルーム (フラットパネル扉のキャビネット、青いキャビネット、アルコーブ型シャワー、分離型トイレ、ベージュのタイル、青いタイル、グレーのタイル、磁器タイル、グレーの壁、磁器タイルの床、アンダーカウンター洗面器、ライムストーンの洗面台) の写真
オーランドにある小さなコンテンポラリースタイルのおしゃれな子供用バスルーム (フラットパネル扉のキャビネット、青いキャビネット、アルコーブ型シャワー、分離型トイレ、ベージュのタイル、青いタイル、グレーのタイル、磁器タイル、グレーの壁、磁器タイルの床、アンダーカウンター洗面器、ライムストーンの洗面台) の写真
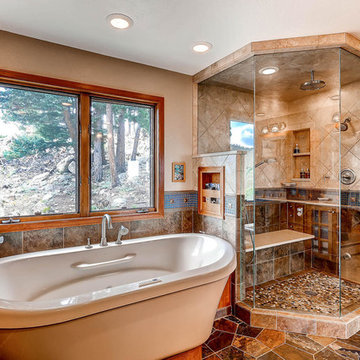
デンバーにある高級な広いラスティックスタイルのおしゃれなマスターバスルーム (フラットパネル扉のキャビネット、淡色木目調キャビネット、置き型浴槽、ダブルシャワー、青いタイル、モザイクタイル、ベージュの壁、コンクリートの床、アンダーカウンター洗面器、ライムストーンの洗面台) の写真
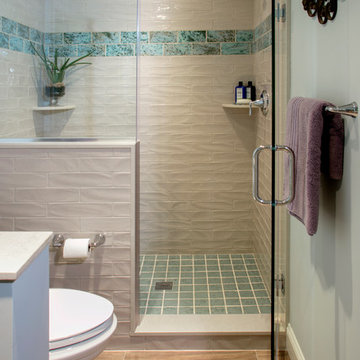
Randy Bye
フィラデルフィアにある小さなエクレクティックスタイルのおしゃれな浴室 (シェーカースタイル扉のキャビネット、白いキャビネット、アルコーブ型シャワー、分離型トイレ、青いタイル、セラミックタイル、青い壁、磁器タイルの床、オーバーカウンターシンク、ライムストーンの洗面台) の写真
フィラデルフィアにある小さなエクレクティックスタイルのおしゃれな浴室 (シェーカースタイル扉のキャビネット、白いキャビネット、アルコーブ型シャワー、分離型トイレ、青いタイル、セラミックタイル、青い壁、磁器タイルの床、オーバーカウンターシンク、ライムストーンの洗面台) の写真
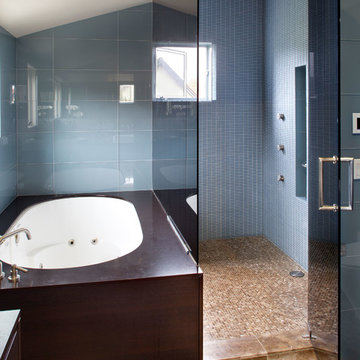
Contemporary Bath w/ glass tile shower and tub surround with glass partition wall.
Paul Dyer Photography
サンフランシスコにある巨大なコンテンポラリースタイルのおしゃれなサウナ (フラットパネル扉のキャビネット、濃色木目調キャビネット、ライムストーンの洗面台、アンダーマウント型浴槽、青いタイル、ガラスタイル、ベッセル式洗面器、青い壁、大理石の床) の写真
サンフランシスコにある巨大なコンテンポラリースタイルのおしゃれなサウナ (フラットパネル扉のキャビネット、濃色木目調キャビネット、ライムストーンの洗面台、アンダーマウント型浴槽、青いタイル、ガラスタイル、ベッセル式洗面器、青い壁、大理石の床) の写真
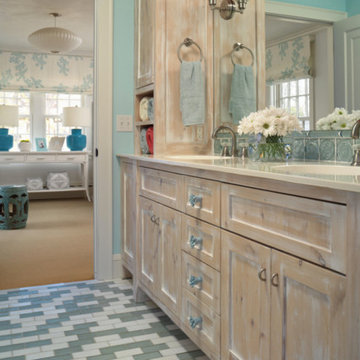
ジャクソンにある高級な中くらいなビーチスタイルのおしゃれなマスターバスルーム (シェーカースタイル扉のキャビネット、ヴィンテージ仕上げキャビネット、一体型トイレ 、青いタイル、青い壁、磁器タイルの床、アンダーカウンター洗面器、ライムストーンの洗面台、マルチカラーの床) の写真

Old World European, Country Cottage. Three separate cottages make up this secluded village over looking a private lake in an old German, English, and French stone villa style. Hand scraped arched trusses, wide width random walnut plank flooring, distressed dark stained raised panel cabinetry, and hand carved moldings make these traditional farmhouse cottage buildings look like they have been here for 100s of years. Newly built of old materials, and old traditional building methods, including arched planked doors, leathered stone counter tops, stone entry, wrought iron straps, and metal beam straps. The Lake House is the first, a Tudor style cottage with a slate roof, 2 bedrooms, view filled living room open to the dining area, all overlooking the lake. The Carriage Home fills in when the kids come home to visit, and holds the garage for the whole idyllic village. This cottage features 2 bedrooms with on suite baths, a large open kitchen, and an warm, comfortable and inviting great room. All overlooking the lake. The third structure is the Wheel House, running a real wonderful old water wheel, and features a private suite upstairs, and a work space downstairs. All homes are slightly different in materials and color, including a few with old terra cotta roofing. Project Location: Ojai, California. Project designed by Maraya Interior Design. From their beautiful resort town of Ojai, they serve clients in Montecito, Hope Ranch, Malibu and Calabasas, across the tri-county area of Santa Barbara, Ventura and Los Angeles, south to Hidden Hills.
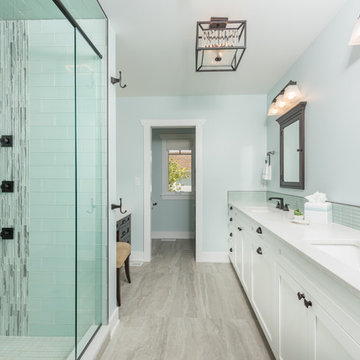
Matt Mansueto
シカゴにある高級な広いコンテンポラリースタイルのおしゃれなマスターバスルーム (シェーカースタイル扉のキャビネット、白いキャビネット、アルコーブ型シャワー、青い壁、アンダーカウンター洗面器、青いタイル、ガラスタイル、磁器タイルの床、ライムストーンの洗面台、ベージュの床、開き戸のシャワー) の写真
シカゴにある高級な広いコンテンポラリースタイルのおしゃれなマスターバスルーム (シェーカースタイル扉のキャビネット、白いキャビネット、アルコーブ型シャワー、青い壁、アンダーカウンター洗面器、青いタイル、ガラスタイル、磁器タイルの床、ライムストーンの洗面台、ベージュの床、開き戸のシャワー) の写真

シカゴにある高級な小さなトラディショナルスタイルのおしゃれなバスルーム (浴槽なし) (フラットパネル扉のキャビネット、淡色木目調キャビネット、アルコーブ型浴槽、シャワー付き浴槽 、青い壁、セラミックタイルの床、オーバーカウンターシンク、ライムストーンの洗面台、白い床、シャワーカーテン、一体型トイレ 、青いタイル、セラミックタイル、グレーの洗面カウンター、洗面台2つ、独立型洗面台、クロスの天井、壁紙、白い天井) の写真
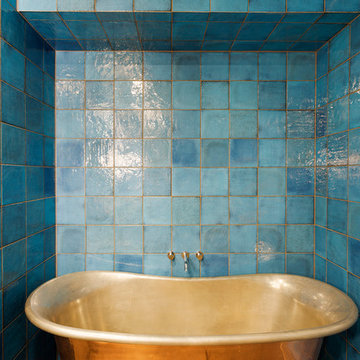
Interiors photography by Elizabeth Schiavello. Bathroom design by Meredith Lee Interiors
メルボルンにある中くらいなエクレクティックスタイルのおしゃれなマスターバスルーム (濃色木目調キャビネット、置き型浴槽、アルコーブ型シャワー、一体型トイレ 、青いタイル、セラミックタイル、青い壁、磁器タイルの床、アンダーカウンター洗面器、ライムストーンの洗面台) の写真
メルボルンにある中くらいなエクレクティックスタイルのおしゃれなマスターバスルーム (濃色木目調キャビネット、置き型浴槽、アルコーブ型シャワー、一体型トイレ 、青いタイル、セラミックタイル、青い壁、磁器タイルの床、アンダーカウンター洗面器、ライムストーンの洗面台) の写真
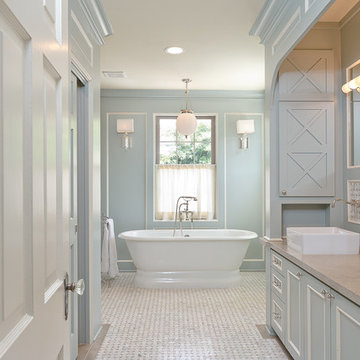
Mirador Builders
ヒューストンにある高級な中くらいなトランジショナルスタイルのおしゃれなマスターバスルーム (ベッセル式洗面器、落し込みパネル扉のキャビネット、青いキャビネット、ライムストーンの洗面台、置き型浴槽、アルコーブ型シャワー、分離型トイレ、青いタイル、モザイクタイル、青い壁、大理石の床) の写真
ヒューストンにある高級な中くらいなトランジショナルスタイルのおしゃれなマスターバスルーム (ベッセル式洗面器、落し込みパネル扉のキャビネット、青いキャビネット、ライムストーンの洗面台、置き型浴槽、アルコーブ型シャワー、分離型トイレ、青いタイル、モザイクタイル、青い壁、大理石の床) の写真
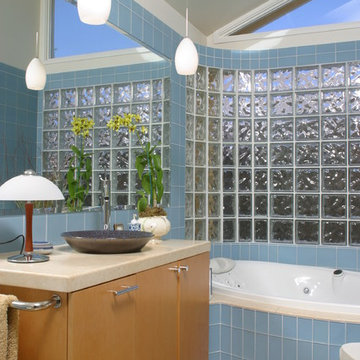
Contemporary Master Bathroom, vessel sink was imported from Italy ,skylights on the vaulted ceiling brings a lot of natural light into bathroom, glass blocks on the exterior wall provides privacy at the same time allows natural light in and make the space look larger.
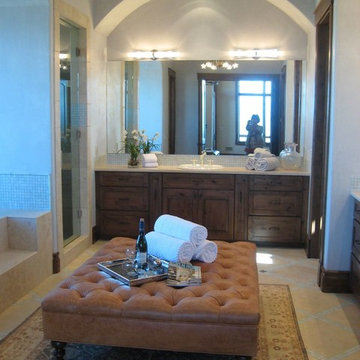
Master Bath, Marble floors with inlay tile pattern, large tub, large walk in shower,
Medium brown rubbed wood raised panel cabinets, Blue plaster walls and blue glass tile backsplash of the tub area.
浴室・バスルーム (ライムストーンの洗面台、青いタイル) の写真
1