浴室・バスルーム (ライムストーンの洗面台、ステンレスの洗面台、青いタイル) の写真
絞り込み:
資材コスト
並び替え:今日の人気順
写真 1〜20 枚目(全 193 枚)
1/4
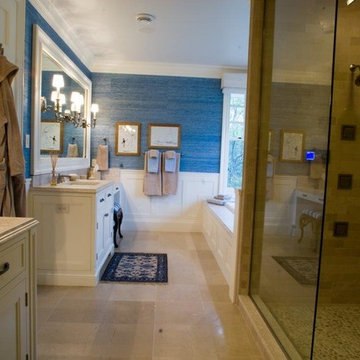
グランドラピッズにある高級な広いトランジショナルスタイルのおしゃれなバスルーム (浴槽なし) (シェーカースタイル扉のキャビネット、白いキャビネット、ドロップイン型浴槽、アルコーブ型シャワー、分離型トイレ、青いタイル、青い壁、ライムストーンの床、アンダーカウンター洗面器、ライムストーンの洗面台、ベージュの床、開き戸のシャワー) の写真
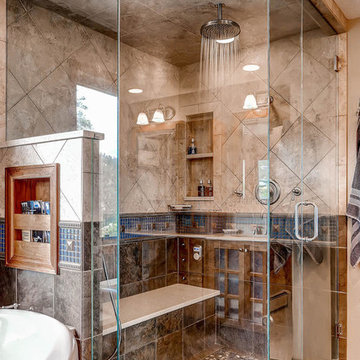
デンバーにある高級な広いラスティックスタイルのおしゃれなマスターバスルーム (フラットパネル扉のキャビネット、淡色木目調キャビネット、置き型浴槽、ダブルシャワー、青いタイル、モザイクタイル、ベージュの壁、コンクリートの床、アンダーカウンター洗面器、ライムストーンの洗面台) の写真

Charming modern European custom bathroom for a guest cottage with Spanish and moroccan influences! This 3 piece bathroom is designed with airbnb short stay guests in mind; equipped with a Spanish hand carved wood demilune table fitted with a stone counter surface to support a hand painted blue & white talavera vessel sink with wall mount faucet and micro cement shower stall large enough for two with blue & white Moroccan Tile!.
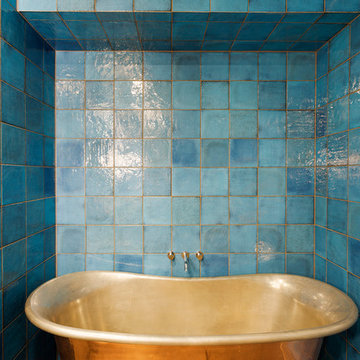
Interiors photography by Elizabeth Schiavello. Bathroom design by Meredith Lee Interiors
メルボルンにある中くらいなエクレクティックスタイルのおしゃれなマスターバスルーム (濃色木目調キャビネット、置き型浴槽、アルコーブ型シャワー、一体型トイレ 、青いタイル、セラミックタイル、青い壁、磁器タイルの床、アンダーカウンター洗面器、ライムストーンの洗面台) の写真
メルボルンにある中くらいなエクレクティックスタイルのおしゃれなマスターバスルーム (濃色木目調キャビネット、置き型浴槽、アルコーブ型シャワー、一体型トイレ 、青いタイル、セラミックタイル、青い壁、磁器タイルの床、アンダーカウンター洗面器、ライムストーンの洗面台) の写真
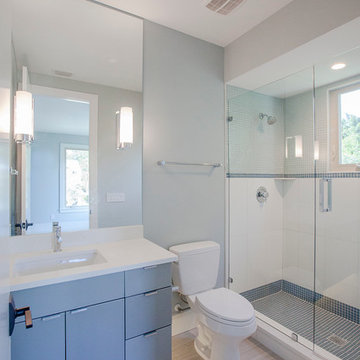
Tiffany Findley
オーランドにある小さなコンテンポラリースタイルのおしゃれな子供用バスルーム (フラットパネル扉のキャビネット、青いキャビネット、アルコーブ型シャワー、分離型トイレ、ベージュのタイル、青いタイル、グレーのタイル、磁器タイル、グレーの壁、磁器タイルの床、アンダーカウンター洗面器、ライムストーンの洗面台) の写真
オーランドにある小さなコンテンポラリースタイルのおしゃれな子供用バスルーム (フラットパネル扉のキャビネット、青いキャビネット、アルコーブ型シャワー、分離型トイレ、ベージュのタイル、青いタイル、グレーのタイル、磁器タイル、グレーの壁、磁器タイルの床、アンダーカウンター洗面器、ライムストーンの洗面台) の写真
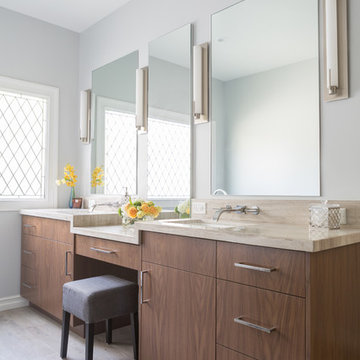
ロサンゼルスにある高級な広いコンテンポラリースタイルのおしゃれなマスターバスルーム (フラットパネル扉のキャビネット、中間色木目調キャビネット、置き型浴槽、コーナー設置型シャワー、青いタイル、グレーの壁、磁器タイルの床、アンダーカウンター洗面器、ライムストーンの洗面台) の写真
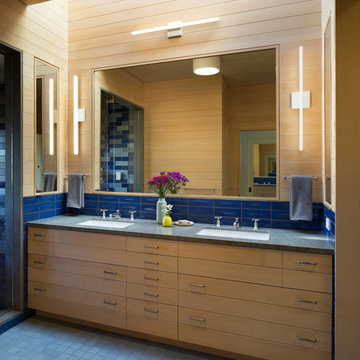
Designer: MODtage Design /
Photographer: Paul Dyer
サンフランシスコにあるラグジュアリーな広いトランジショナルスタイルのおしゃれなマスターバスルーム (フラットパネル扉のキャビネット、淡色木目調キャビネット、青いタイル、セラミックタイル、セラミックタイルの床、オーバーカウンターシンク、ライムストーンの洗面台、青い床) の写真
サンフランシスコにあるラグジュアリーな広いトランジショナルスタイルのおしゃれなマスターバスルーム (フラットパネル扉のキャビネット、淡色木目調キャビネット、青いタイル、セラミックタイル、セラミックタイルの床、オーバーカウンターシンク、ライムストーンの洗面台、青い床) の写真
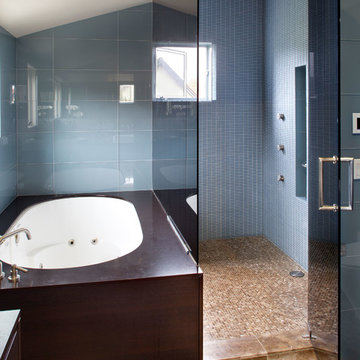
Contemporary Bath w/ glass tile shower and tub surround with glass partition wall.
Paul Dyer Photography
サンフランシスコにある巨大なコンテンポラリースタイルのおしゃれなサウナ (フラットパネル扉のキャビネット、濃色木目調キャビネット、ライムストーンの洗面台、アンダーマウント型浴槽、青いタイル、ガラスタイル、ベッセル式洗面器、青い壁、大理石の床) の写真
サンフランシスコにある巨大なコンテンポラリースタイルのおしゃれなサウナ (フラットパネル扉のキャビネット、濃色木目調キャビネット、ライムストーンの洗面台、アンダーマウント型浴槽、青いタイル、ガラスタイル、ベッセル式洗面器、青い壁、大理石の床) の写真
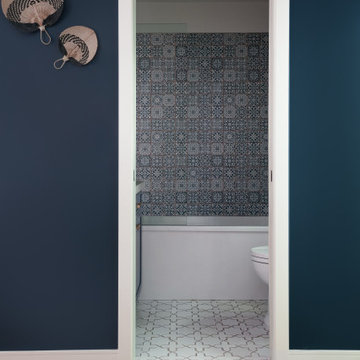
ロサンゼルスにある小さなおしゃれな浴室 (青いキャビネット、アルコーブ型浴槽、シャワー付き浴槽 、一体型トイレ 、青いタイル、セラミックタイル、白い壁、セラミックタイルの床、アンダーカウンター洗面器、ライムストーンの洗面台、白い床、開き戸のシャワー、グレーの洗面カウンター、洗面台1つ、造り付け洗面台) の写真
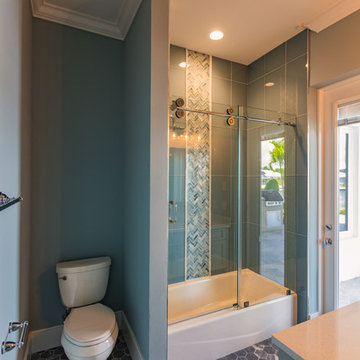
マイアミにある高級な小さなトランジショナルスタイルのおしゃれなバスルーム (浴槽なし) (フラットパネル扉のキャビネット、アルコーブ型浴槽、シャワー付き浴槽 、分離型トイレ、青いタイル、白いタイル、磁器タイル、青い壁、モザイクタイル、アンダーカウンター洗面器、ライムストーンの洗面台、黒い床、引戸のシャワー) の写真
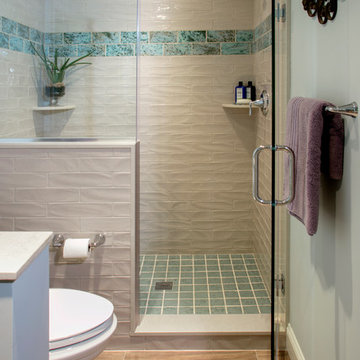
Randy Bye
フィラデルフィアにある小さなエクレクティックスタイルのおしゃれな浴室 (シェーカースタイル扉のキャビネット、白いキャビネット、アルコーブ型シャワー、分離型トイレ、青いタイル、セラミックタイル、青い壁、磁器タイルの床、オーバーカウンターシンク、ライムストーンの洗面台) の写真
フィラデルフィアにある小さなエクレクティックスタイルのおしゃれな浴室 (シェーカースタイル扉のキャビネット、白いキャビネット、アルコーブ型シャワー、分離型トイレ、青いタイル、セラミックタイル、青い壁、磁器タイルの床、オーバーカウンターシンク、ライムストーンの洗面台) の写真
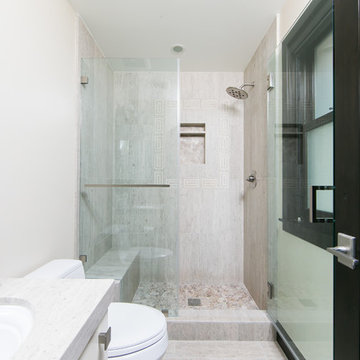
Ryan Garvin
オレンジカウンティにある高級な中くらいなビーチスタイルのおしゃれなバスルーム (浴槽なし) (シェーカースタイル扉のキャビネット、白いキャビネット、オープン型シャワー、一体型トイレ 、青いタイル、石タイル、白い壁、ライムストーンの床、アンダーカウンター洗面器、ライムストーンの洗面台) の写真
オレンジカウンティにある高級な中くらいなビーチスタイルのおしゃれなバスルーム (浴槽なし) (シェーカースタイル扉のキャビネット、白いキャビネット、オープン型シャワー、一体型トイレ 、青いタイル、石タイル、白い壁、ライムストーンの床、アンダーカウンター洗面器、ライムストーンの洗面台) の写真

シカゴにある高級な小さなトラディショナルスタイルのおしゃれなバスルーム (浴槽なし) (フラットパネル扉のキャビネット、淡色木目調キャビネット、アルコーブ型浴槽、シャワー付き浴槽 、青い壁、セラミックタイルの床、オーバーカウンターシンク、ライムストーンの洗面台、白い床、シャワーカーテン、一体型トイレ 、青いタイル、セラミックタイル、グレーの洗面カウンター、洗面台2つ、独立型洗面台、クロスの天井、壁紙、白い天井) の写真
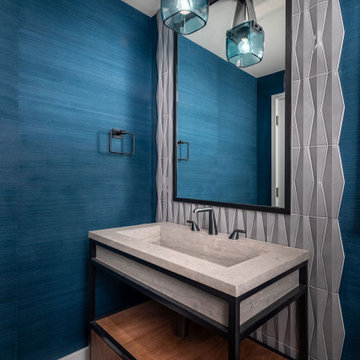
他の地域にある中くらいなコンテンポラリースタイルのおしゃれな浴室 (オープンシェルフ、茶色いキャビネット、青いタイル、モザイクタイル、青い壁、無垢フローリング、一体型シンク、ライムストーンの洗面台、茶色い床、ベージュのカウンター、洗面台1つ、独立型洗面台、壁紙) の写真

オースティンにある中くらいなコンテンポラリースタイルのおしゃれなバスルーム (浴槽なし) (モザイクタイル、青いタイル、フラットパネル扉のキャビネット、濃色木目調キャビネット、アルコーブ型シャワー、茶色い壁、モザイクタイル、アンダーカウンター洗面器、ライムストーンの洗面台、ベージュのカウンター) の写真
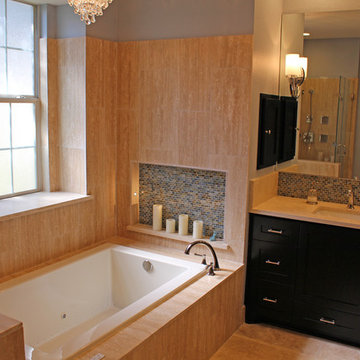
His side features medicine cabinet recessed in wall. Sconces in mirrors are a popular design feature. Notice over sized back splash on left and right side of counter top, with tile back splash spanning the length of the counter top. Schluter metal edging separates the mirror from the tile, and matches the Chrome metal finish of the surrounding fixtures and hardware. Pendent light hanging over tub is another popular design feature.
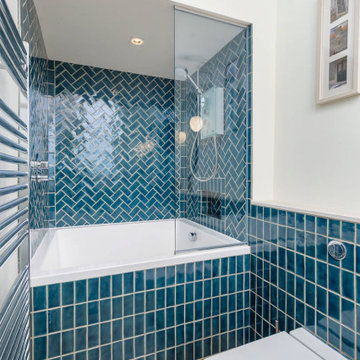
エディンバラにある小さなコンテンポラリースタイルのおしゃれな浴室 (和式浴槽、シャワー付き浴槽 、壁掛け式トイレ、青いタイル、セラミックタイル、青い壁、磁器タイルの床、ライムストーンの洗面台、ベージュの床、白い洗面カウンター) の写真
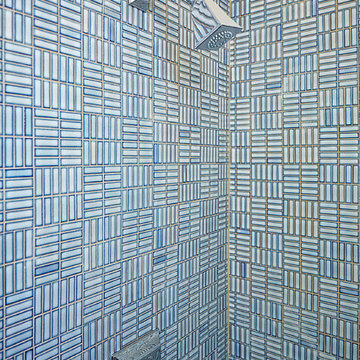
Aaron Dougherty Photo
オースティンにある高級な中くらいなトランジショナルスタイルのおしゃれな子供用バスルーム (シェーカースタイル扉のキャビネット、白いキャビネット、アルコーブ型シャワー、一体型トイレ 、青いタイル、セラミックタイル、白い壁、磁器タイルの床、アンダーカウンター洗面器、ライムストーンの洗面台) の写真
オースティンにある高級な中くらいなトランジショナルスタイルのおしゃれな子供用バスルーム (シェーカースタイル扉のキャビネット、白いキャビネット、アルコーブ型シャワー、一体型トイレ 、青いタイル、セラミックタイル、白い壁、磁器タイルの床、アンダーカウンター洗面器、ライムストーンの洗面台) の写真
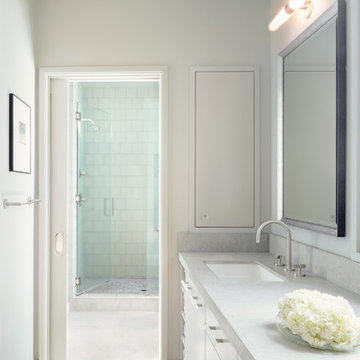
Wine Country Modern - Light filled Master Bathroom with private shower and water closet. Generous countertop with double sinks and medicine cabinets.

Old World European, Country Cottage. Three separate cottages make up this secluded village over looking a private lake in an old German, English, and French stone villa style. Hand scraped arched trusses, wide width random walnut plank flooring, distressed dark stained raised panel cabinetry, and hand carved moldings make these traditional farmhouse cottage buildings look like they have been here for 100s of years. Newly built of old materials, and old traditional building methods, including arched planked doors, leathered stone counter tops, stone entry, wrought iron straps, and metal beam straps. The Lake House is the first, a Tudor style cottage with a slate roof, 2 bedrooms, view filled living room open to the dining area, all overlooking the lake. The Carriage Home fills in when the kids come home to visit, and holds the garage for the whole idyllic village. This cottage features 2 bedrooms with on suite baths, a large open kitchen, and an warm, comfortable and inviting great room. All overlooking the lake. The third structure is the Wheel House, running a real wonderful old water wheel, and features a private suite upstairs, and a work space downstairs. All homes are slightly different in materials and color, including a few with old terra cotta roofing. Project Location: Ojai, California. Project designed by Maraya Interior Design. From their beautiful resort town of Ojai, they serve clients in Montecito, Hope Ranch, Malibu and Calabasas, across the tri-county area of Santa Barbara, Ventura and Los Angeles, south to Hidden Hills.
浴室・バスルーム (ライムストーンの洗面台、ステンレスの洗面台、青いタイル) の写真
1