中くらいな浴室・バスルーム (ライムストーンの洗面台、ガラスタイル) の写真
絞り込み:
資材コスト
並び替え:今日の人気順
写真 1〜20 枚目(全 128 枚)
1/4
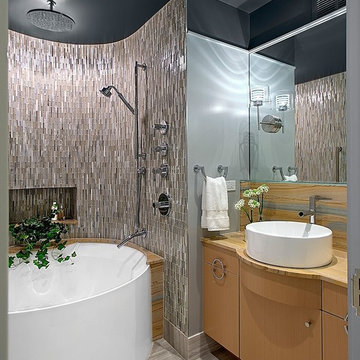
シカゴにある高級な中くらいなコンテンポラリースタイルのおしゃれなマスターバスルーム (フラットパネル扉のキャビネット、淡色木目調キャビネット、アルコーブ型浴槽、シャワー付き浴槽 、ベージュのタイル、ガラスタイル、グレーの壁、スレートの床、ベッセル式洗面器、ライムストーンの洗面台) の写真
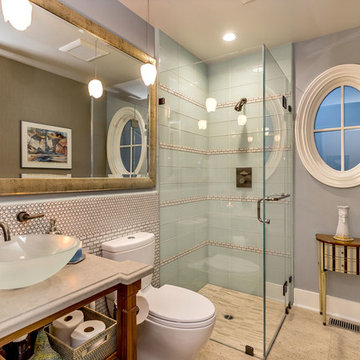
Mark Pinkerton
サンフランシスコにあるお手頃価格の中くらいなコンテンポラリースタイルのおしゃれなバスルーム (浴槽なし) (落し込みパネル扉のキャビネット、中間色木目調キャビネット、コーナー設置型シャワー、一体型トイレ 、ベージュのタイル、ガラスタイル、青い壁、大理石の床、ベッセル式洗面器、ライムストーンの洗面台) の写真
サンフランシスコにあるお手頃価格の中くらいなコンテンポラリースタイルのおしゃれなバスルーム (浴槽なし) (落し込みパネル扉のキャビネット、中間色木目調キャビネット、コーナー設置型シャワー、一体型トイレ 、ベージュのタイル、ガラスタイル、青い壁、大理石の床、ベッセル式洗面器、ライムストーンの洗面台) の写真
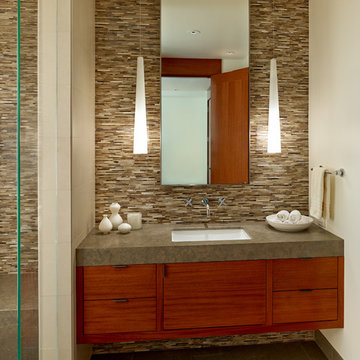
Guest Bath
Mark Schwartz Photography
サンフランシスコにあるラグジュアリーな中くらいなコンテンポラリースタイルのおしゃれな浴室 (アンダーカウンター洗面器、フラットパネル扉のキャビネット、中間色木目調キャビネット、ライムストーンの洗面台、一体型トイレ 、マルチカラーのタイル、ガラスタイル、ベージュの壁、ライムストーンの床) の写真
サンフランシスコにあるラグジュアリーな中くらいなコンテンポラリースタイルのおしゃれな浴室 (アンダーカウンター洗面器、フラットパネル扉のキャビネット、中間色木目調キャビネット、ライムストーンの洗面台、一体型トイレ 、マルチカラーのタイル、ガラスタイル、ベージュの壁、ライムストーンの床) の写真
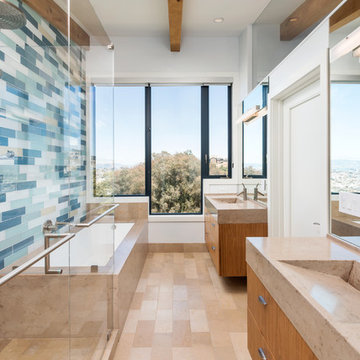
This home is in Noe Valley, a highly desirable and growing neighborhood of San Francisco. As young highly-educated families move into the area, we are remodeling and adding on to the aging homes found there. This project remodeled the entire existing two story house and added a third level, capturing the incredible views toward downtown. The design features integral color stucco, zinc roofing, an International Orange staircase, eco-teak cabinets and concrete counters. A flowing sequence of spaces were choreographed from the entry through to the family room.
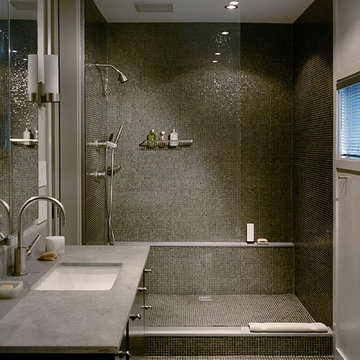
The project is a modest renovation of Watertown duplex to give the spaces a more modern clean and contemporary feel. Minimizing major cost impacts the success in this this project was opening spaces where possible and reconfiguring layout to allow for easy flow and more modern open living.
Project Manager / Architect @ Maryann Thompson Architects
Photography: Chuck Choi
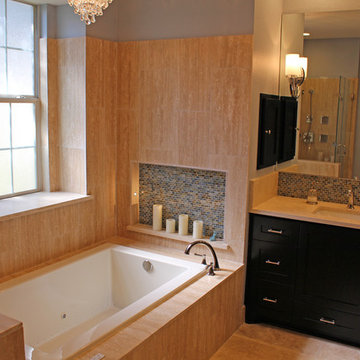
His side features medicine cabinet recessed in wall. Sconces in mirrors are a popular design feature. Notice over sized back splash on left and right side of counter top, with tile back splash spanning the length of the counter top. Schluter metal edging separates the mirror from the tile, and matches the Chrome metal finish of the surrounding fixtures and hardware. Pendent light hanging over tub is another popular design feature.
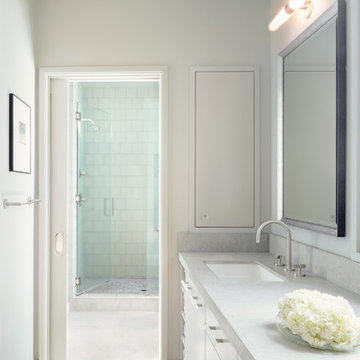
Wine Country Modern - Light filled Master Bathroom with private shower and water closet. Generous countertop with double sinks and medicine cabinets.
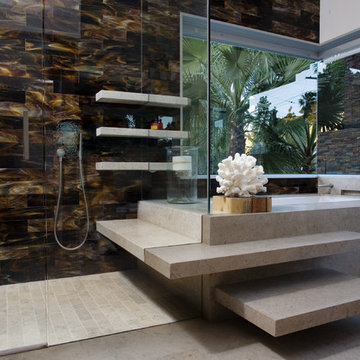
master bath with minimalist elegant materials. glass tile reflects the exterior stacked stone. Gascogne Blue Limestone floors, deck and counters
ロサンゼルスにある高級な中くらいなモダンスタイルのおしゃれなマスターバスルーム (一体型シンク、家具調キャビネット、中間色木目調キャビネット、ライムストーンの洗面台、アンダーマウント型浴槽、バリアフリー、茶色いタイル、ガラスタイル、ライムストーンの床) の写真
ロサンゼルスにある高級な中くらいなモダンスタイルのおしゃれなマスターバスルーム (一体型シンク、家具調キャビネット、中間色木目調キャビネット、ライムストーンの洗面台、アンダーマウント型浴槽、バリアフリー、茶色いタイル、ガラスタイル、ライムストーンの床) の写真
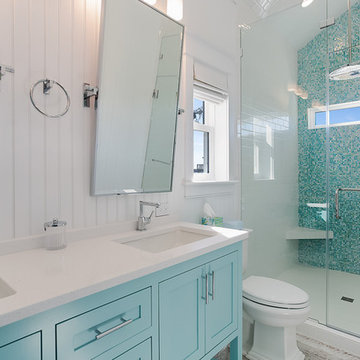
他の地域にある高級な中くらいなビーチスタイルのおしゃれなマスターバスルーム (シェーカースタイル扉のキャビネット、青いキャビネット、分離型トイレ、ガラスタイル、クッションフロア、アンダーカウンター洗面器、ライムストーンの洗面台) の写真
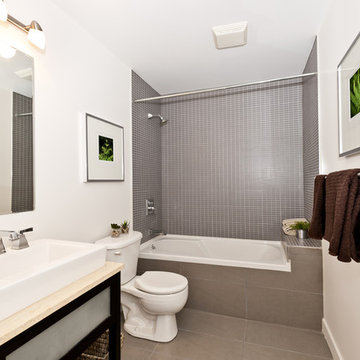
トロントにある中くらいなコンテンポラリースタイルのおしゃれなバスルーム (浴槽なし) (フラットパネル扉のキャビネット、アルコーブ型浴槽、シャワー付き浴槽 、一体型トイレ 、茶色いタイル、ガラスタイル、白い壁、磁器タイルの床、ベッセル式洗面器、ライムストーンの洗面台、茶色い床、シャワーカーテン) の写真
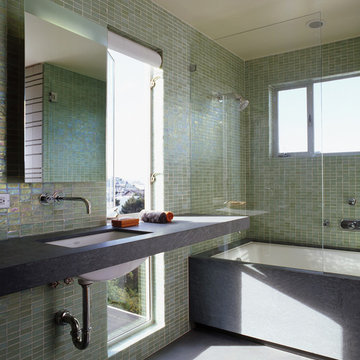
This project challenges the traditional idea of context in one of San Francisco's most rapidly evolving neighborhoods. The form of the addition takes its cues from the varied streetscape and brings the existing structure into a stronger compositional dialogue with its neighbors. The new story is set back from the street, balancing its scale and proportion with the lower floors.
Photo by Matthew Millman Photography
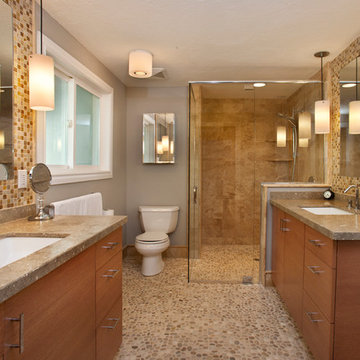
This beautiful master bathroom was created in collaboration with Gina Wagner of Seed Interiors. By splitting the vanities to each side of the room, the bulk of the cabinets is minimized. Photographed by Phillip McClain.
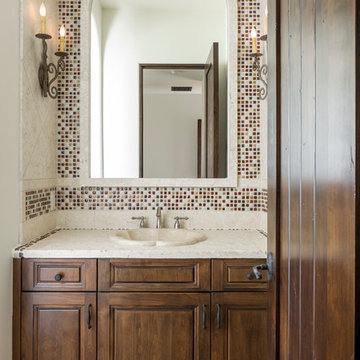
High Res Media
フェニックスにある中くらいな地中海スタイルのおしゃれなバスルーム (浴槽なし) (レイズドパネル扉のキャビネット、濃色木目調キャビネット、ライムストーンの洗面台、茶色いタイル、ガラスタイル、白い壁、テラコッタタイルの床) の写真
フェニックスにある中くらいな地中海スタイルのおしゃれなバスルーム (浴槽なし) (レイズドパネル扉のキャビネット、濃色木目調キャビネット、ライムストーンの洗面台、茶色いタイル、ガラスタイル、白い壁、テラコッタタイルの床) の写真
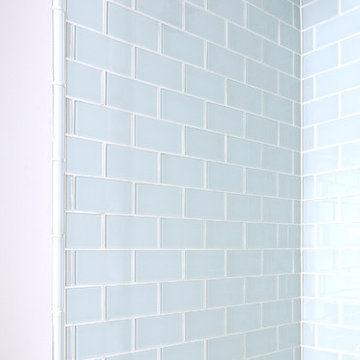
Susan Fisher Plotner, FISHER PHOTOGRAPHY
ニューヨークにあるお手頃価格の中くらいなトランジショナルスタイルのおしゃれな浴室 (アンダーカウンター洗面器、家具調キャビネット、白いキャビネット、ライムストーンの洗面台、アルコーブ型浴槽、シャワー付き浴槽 、分離型トイレ、青いタイル、ガラスタイル、グレーの壁、モザイクタイル) の写真
ニューヨークにあるお手頃価格の中くらいなトランジショナルスタイルのおしゃれな浴室 (アンダーカウンター洗面器、家具調キャビネット、白いキャビネット、ライムストーンの洗面台、アルコーブ型浴槽、シャワー付き浴槽 、分離型トイレ、青いタイル、ガラスタイル、グレーの壁、モザイクタイル) の写真
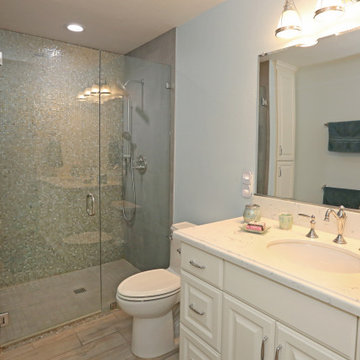
Example of a white-grey traditional bathroom remodel.
オレンジカウンティにあるお手頃価格の中くらいなトラディショナルスタイルのおしゃれなバスルーム (浴槽なし) (レイズドパネル扉のキャビネット、白いキャビネット、洗面台1つ、造り付け洗面台、ライムストーンの洗面台、黄色い洗面カウンター、マルチカラーのタイル、ガラスタイル、アルコーブ型シャワー、一体型トイレ 、青い壁、オーバーカウンターシンク、開き戸のシャワー、淡色無垢フローリング、グレーの床、トイレ室、ベージュの天井) の写真
オレンジカウンティにあるお手頃価格の中くらいなトラディショナルスタイルのおしゃれなバスルーム (浴槽なし) (レイズドパネル扉のキャビネット、白いキャビネット、洗面台1つ、造り付け洗面台、ライムストーンの洗面台、黄色い洗面カウンター、マルチカラーのタイル、ガラスタイル、アルコーブ型シャワー、一体型トイレ 、青い壁、オーバーカウンターシンク、開き戸のシャワー、淡色無垢フローリング、グレーの床、トイレ室、ベージュの天井) の写真
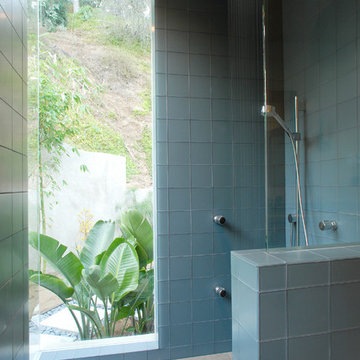
Nichols Canyon remodel by Tim Braseth and Willow Glen Partners, completed 2006. Roman tub and shower in master bathroom featuring 8 shower heads and body sprays and mitered corner glass window. Architect: Michael Allan Eldridge of West Edge Studios. Contractor: Art Lopez of D+Con Design Plus Construction. Designer: Tim Braseth. Tile and flooring by Ann Sacks. Plumbing fixtures by Dornbracht. Photo by Michael McCreary.
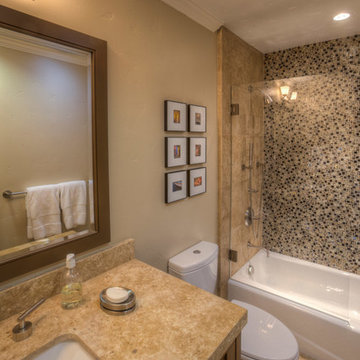
サンフランシスコにあるお手頃価格の中くらいなトラディショナルスタイルのおしゃれなバスルーム (浴槽なし) (アンダーカウンター洗面器、シェーカースタイル扉のキャビネット、濃色木目調キャビネット、ライムストーンの洗面台、アルコーブ型浴槽、シャワー付き浴槽 、一体型トイレ 、ベージュのタイル、ガラスタイル、ベージュの壁、ライムストーンの床) の写真
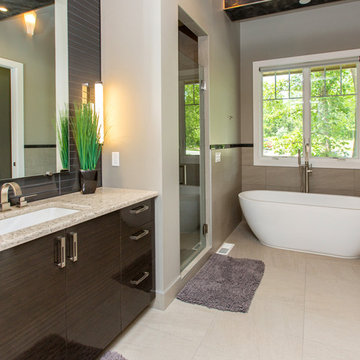
Jake Boyd
他の地域にある中くらいなコンテンポラリースタイルのおしゃれなバスルーム (浴槽なし) (フラットパネル扉のキャビネット、濃色木目調キャビネット、置き型浴槽、アルコーブ型シャワー、グレーのタイル、ガラスタイル、ベージュの壁、セラミックタイルの床、アンダーカウンター洗面器、ライムストーンの洗面台) の写真
他の地域にある中くらいなコンテンポラリースタイルのおしゃれなバスルーム (浴槽なし) (フラットパネル扉のキャビネット、濃色木目調キャビネット、置き型浴槽、アルコーブ型シャワー、グレーのタイル、ガラスタイル、ベージュの壁、セラミックタイルの床、アンダーカウンター洗面器、ライムストーンの洗面台) の写真
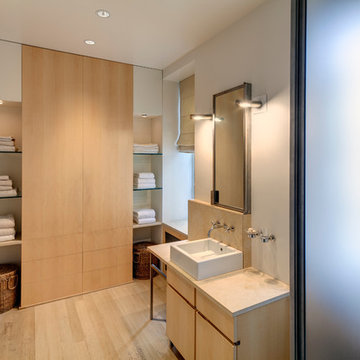
©2014 Francis Dzikowski/Otto
ニューヨークにある中くらいなモダンスタイルのおしゃれなマスターバスルーム (ベッセル式洗面器、フラットパネル扉のキャビネット、淡色木目調キャビネット、ライムストーンの洗面台、オープン型シャワー、壁掛け式トイレ、ガラスタイル、淡色無垢フローリング、白い壁) の写真
ニューヨークにある中くらいなモダンスタイルのおしゃれなマスターバスルーム (ベッセル式洗面器、フラットパネル扉のキャビネット、淡色木目調キャビネット、ライムストーンの洗面台、オープン型シャワー、壁掛け式トイレ、ガラスタイル、淡色無垢フローリング、白い壁) の写真
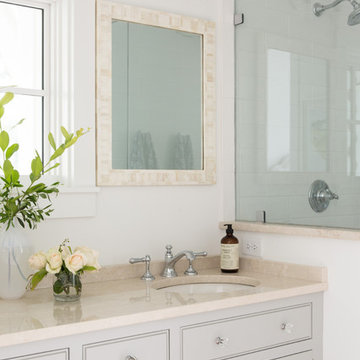
チャールストンにある高級な中くらいなカントリー風のおしゃれなマスターバスルーム (シェーカースタイル扉のキャビネット、グレーのキャビネット、オープン型シャワー、分離型トイレ、白いタイル、ガラスタイル、白い壁、淡色無垢フローリング、アンダーカウンター洗面器、ライムストーンの洗面台、ベージュの床、開き戸のシャワー、ベージュのカウンター) の写真
中くらいな浴室・バスルーム (ライムストーンの洗面台、ガラスタイル) の写真
1