浴室・バスルーム (ライムストーンの洗面台、アンダーマウント型浴槽、開き戸のシャワー) の写真
絞り込み:
資材コスト
並び替え:今日の人気順
写真 1〜20 枚目(全 68 枚)
1/4
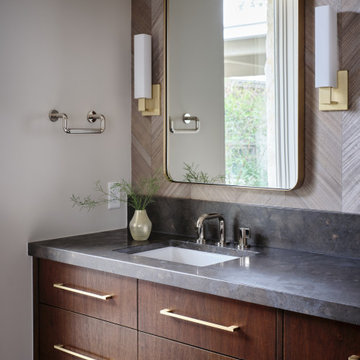
We designed this Master Bathroom to incorporate natural yet elegant materials, including mahogany cabinetry, limestone countertops, chevron wood veneer wallpaper, brass pulls and polished nickel plumbing fixtures.

The master bath was part of the additions added to the house in the late 1960s by noted Arizona architect Bennie Gonzales during his period of ownership of the house. Originally lit only by skylights, additional windows were added to balance the light and brighten the space, A wet room concept with undermount tub, dual showers and door/window unit (fabricated from aluminum) complete with ventilating transom, transformed the narrow space. A heated floor, dual copper farmhouse sinks, heated towel rack, and illuminated spa mirrors are among the comforting touches that compliment the space.
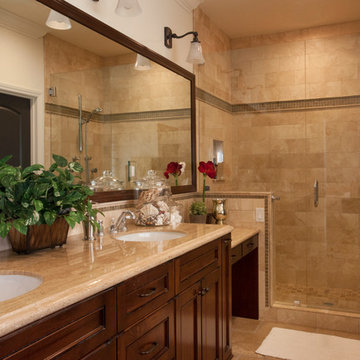
We were excited when the homeowners of this project approached us to help them with their whole house remodel as this is a historic preservation project. The historical society has approved this remodel. As part of that distinction we had to honor the original look of the home; keeping the façade updated but intact. For example the doors and windows are new but they were made as replicas to the originals. The homeowners were relocating from the Inland Empire to be closer to their daughter and grandchildren. One of their requests was additional living space. In order to achieve this we added a second story to the home while ensuring that it was in character with the original structure. The interior of the home is all new. It features all new plumbing, electrical and HVAC. Although the home is a Spanish Revival the homeowners style on the interior of the home is very traditional. The project features a home gym as it is important to the homeowners to stay healthy and fit. The kitchen / great room was designed so that the homewoners could spend time with their daughter and her children. The home features two master bedroom suites. One is upstairs and the other one is down stairs. The homeowners prefer to use the downstairs version as they are not forced to use the stairs. They have left the upstairs master suite as a guest suite.
Enjoy some of the before and after images of this project:
http://www.houzz.com/discussions/3549200/old-garage-office-turned-gym-in-los-angeles
http://www.houzz.com/discussions/3558821/la-face-lift-for-the-patio
http://www.houzz.com/discussions/3569717/la-kitchen-remodel
http://www.houzz.com/discussions/3579013/los-angeles-entry-hall
http://www.houzz.com/discussions/3592549/exterior-shots-of-a-whole-house-remodel-in-la
http://www.houzz.com/discussions/3607481/living-dining-rooms-become-a-library-and-formal-dining-room-in-la
http://www.houzz.com/discussions/3628842/bathroom-makeover-in-los-angeles-ca
http://www.houzz.com/discussions/3640770/sweet-dreams-la-bedroom-remodels
Exterior: Approved by the historical society as a Spanish Revival, the second story of this home was an addition. All of the windows and doors were replicated to match the original styling of the house. The roof is a combination of Gable and Hip and is made of red clay tile. The arched door and windows are typical of Spanish Revival. The home also features a Juliette Balcony and window.
Library / Living Room: The library offers Pocket Doors and custom bookcases.
Powder Room: This powder room has a black toilet and Herringbone travertine.
Kitchen: This kitchen was designed for someone who likes to cook! It features a Pot Filler, a peninsula and an island, a prep sink in the island, and cookbook storage on the end of the peninsula. The homeowners opted for a mix of stainless and paneled appliances. Although they have a formal dining room they wanted a casual breakfast area to enjoy informal meals with their grandchildren. The kitchen also utilizes a mix of recessed lighting and pendant lights. A wine refrigerator and outlets conveniently located on the island and around the backsplash are the modern updates that were important to the homeowners.
Master bath: The master bath enjoys both a soaking tub and a large shower with body sprayers and hand held. For privacy, the bidet was placed in a water closet next to the shower. There is plenty of counter space in this bathroom which even includes a makeup table.
Staircase: The staircase features a decorative niche
Upstairs master suite: The upstairs master suite features the Juliette balcony
Outside: Wanting to take advantage of southern California living the homeowners requested an outdoor kitchen complete with retractable awning. The fountain and lounging furniture keep it light.
Home gym: This gym comes completed with rubberized floor covering and dedicated bathroom. It also features its own HVAC system and wall mounted TV.
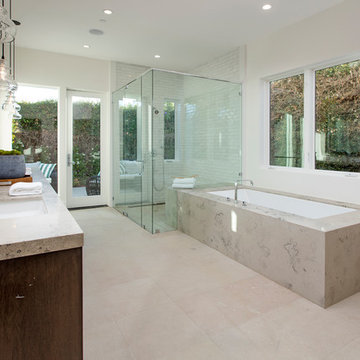
オレンジカウンティにあるラグジュアリーな広いコンテンポラリースタイルのおしゃれなマスターバスルーム (フラットパネル扉のキャビネット、濃色木目調キャビネット、アンダーマウント型浴槽、アルコーブ型シャワー、白いタイル、サブウェイタイル、ベージュの壁、ライムストーンの床、アンダーカウンター洗面器、ライムストーンの洗面台、ベージュの床、開き戸のシャワー、グレーの洗面カウンター) の写真
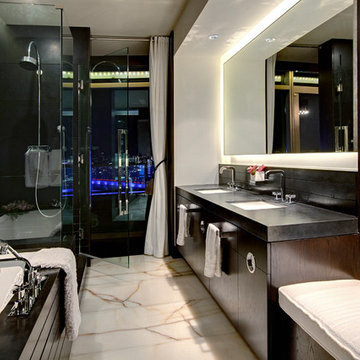
Polished interior contrasts the raw downtown skyline
Book matched onyx floors
Solid parson's style stone vanity
Herringbone stitched leather tunnel
Bronze glass dividers reflect the downtown skyline throughout the unit
Custom modernist style light fixtures
Hand waxed and polished artisan plaster
Double sided central fireplace
State of the art custom kitchen with leather finished waterfall countertops
Raw concrete columns
Polished black nickel tv wall panels capture the recessed TV
Custom silk area rugs throughout
eclectic mix of antique and custom furniture
succulent-scattered wrap-around terrace with dj set-up, outdoor tv viewing area and bar
photo credit: evan duning
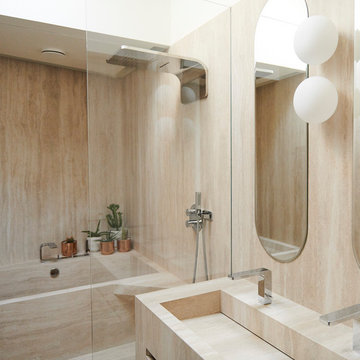
Nous sommes très fiers de cette réalisation. Elle nous a permis de travailler sur un projet unique et très luxe. La conception a été réalisée par Light is Design, et nous nous sommes occupés de l'exécution des travaux.
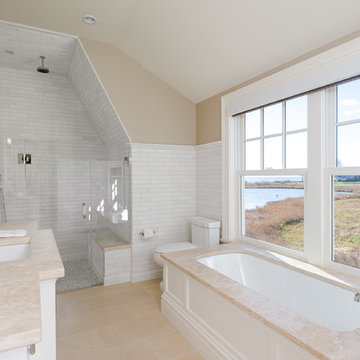
Photographed by Karol Steczkowski
ロサンゼルスにあるラグジュアリーな中くらいなビーチスタイルのおしゃれなマスターバスルーム (アンダーカウンター洗面器、家具調キャビネット、白いキャビネット、アンダーマウント型浴槽、アルコーブ型シャワー、白いタイル、石タイル、ベージュの壁、トラバーチンの床、ライムストーンの洗面台、ベージュの床、開き戸のシャワー) の写真
ロサンゼルスにあるラグジュアリーな中くらいなビーチスタイルのおしゃれなマスターバスルーム (アンダーカウンター洗面器、家具調キャビネット、白いキャビネット、アンダーマウント型浴槽、アルコーブ型シャワー、白いタイル、石タイル、ベージュの壁、トラバーチンの床、ライムストーンの洗面台、ベージュの床、開き戸のシャワー) の写真
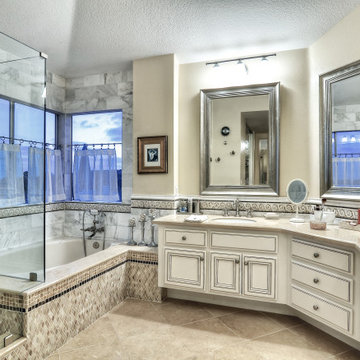
オレンジカウンティにある高級な広い地中海スタイルのおしゃれなマスターバスルーム (レイズドパネル扉のキャビネット、白いキャビネット、アンダーマウント型浴槽、コーナー設置型シャワー、マルチカラーのタイル、大理石タイル、ライムストーンの床、アンダーカウンター洗面器、ライムストーンの洗面台、開き戸のシャワー、洗面台2つ、造り付け洗面台、三角天井) の写真
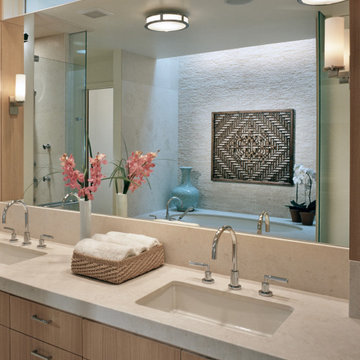
シカゴにあるトランジショナルスタイルのおしゃれなマスターバスルーム (フラットパネル扉のキャビネット、淡色木目調キャビネット、アンダーマウント型浴槽、ベージュのタイル、石タイル、アンダーカウンター洗面器、ライムストーンの洗面台、開き戸のシャワー、ベージュのカウンター、トイレ室、洗面台2つ、造り付け洗面台) の写真
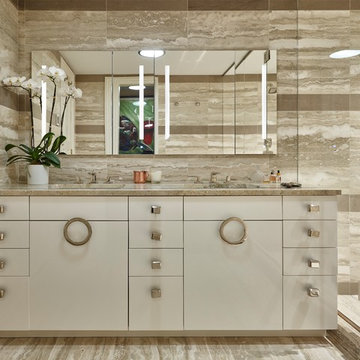
The existing 90 square foot galley kitchen was small and narrow, with limited storage and counterspace. By utilizing the hallway and master closet opposite, we expanded the kitchen across the hall, creating a 5’-6”x 2’-0”x 7’-0” niche for the Subzero refrigerator and under counter wine storage unit. The existing kitchen doorway was widened to unify the two spaces. Separating the tall elements from the original galley, the new design was able to provide uninterrupted counterspace and extra storage. Because of its proximity to the living area, the niche is also able to serve a dual role as an easily accessible bar with glass storage above when the client is entertaining.
Modern, high-gloss cabinetry was extended to the ceiling, replacing the existing traditional millwork and capitalizing on previously unused space. An existing breakfast nook with a view of the East River, which had been one of the client’s favorite features, was awkwardly placed and provided for tight and uncomfortable seating. We rebuilt the banquettes, pushing them back for easier access and incorporating hidden storage compartments into the seats.
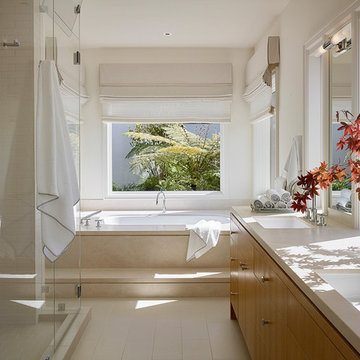
Matthew Millman, Photographer
サンフランシスコにあるラグジュアリーな広いトランジショナルスタイルのおしゃれなマスターバスルーム (中間色木目調キャビネット、アンダーマウント型浴槽、ダブルシャワー、一体型トイレ 、ベージュのタイル、石タイル、白い壁、ライムストーンの床、アンダーカウンター洗面器、ライムストーンの洗面台、ベージュの床、開き戸のシャワー、ベージュのカウンター) の写真
サンフランシスコにあるラグジュアリーな広いトランジショナルスタイルのおしゃれなマスターバスルーム (中間色木目調キャビネット、アンダーマウント型浴槽、ダブルシャワー、一体型トイレ 、ベージュのタイル、石タイル、白い壁、ライムストーンの床、アンダーカウンター洗面器、ライムストーンの洗面台、ベージュの床、開き戸のシャワー、ベージュのカウンター) の写真
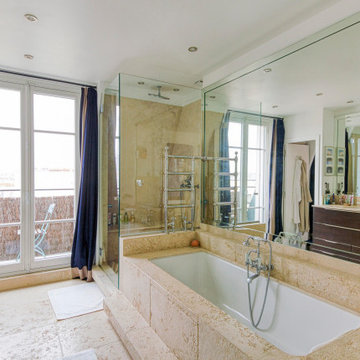
Création d'une salle de bain pour la chambre principale, comprenant:
- Douche à l'italienne, avec un banc
- Baignoire de grande taille
- Une cuvette WC de type japonais, incluant douche, mode auto-nettoyant et chauffage du siège
- Un meuble avec double vasque et placards à fleur
Cela a donc nécessité de diviser l'un des deux points d'eau existants (le plus proche) pour y raccorder un nouveau système de pompe afin d'alimenter la nouvelle salle de bain
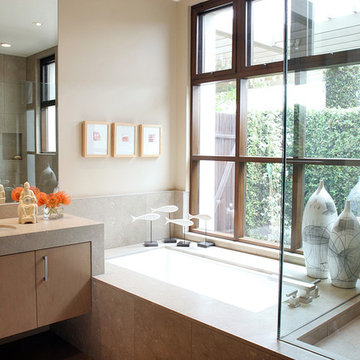
Floating vanity with waterfall countertop, custom finish on the cabinetry and custom colored concrete floors.
サンフランシスコにある高級な中くらいなコンテンポラリースタイルのおしゃれな浴室 (フラットパネル扉のキャビネット、ベージュのキャビネット、アンダーマウント型浴槽、壁掛け式トイレ、ライムストーンタイル、ベージュの壁、コンクリートの床、アンダーカウンター洗面器、ライムストーンの洗面台、開き戸のシャワー、コーナー設置型シャワー、ベージュのタイル、ベージュの床) の写真
サンフランシスコにある高級な中くらいなコンテンポラリースタイルのおしゃれな浴室 (フラットパネル扉のキャビネット、ベージュのキャビネット、アンダーマウント型浴槽、壁掛け式トイレ、ライムストーンタイル、ベージュの壁、コンクリートの床、アンダーカウンター洗面器、ライムストーンの洗面台、開き戸のシャワー、コーナー設置型シャワー、ベージュのタイル、ベージュの床) の写真
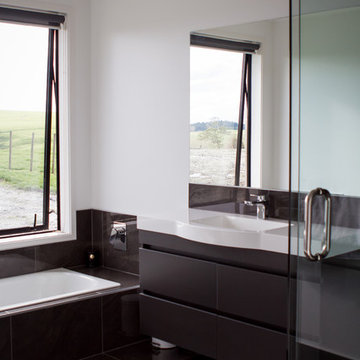
Stacey Leah Photography
オークランドにあるお手頃価格の中くらいなモダンスタイルのおしゃれなマスターバスルーム (落し込みパネル扉のキャビネット、茶色いキャビネット、アンダーマウント型浴槽、コーナー設置型シャワー、一体型トイレ 、茶色いタイル、セラミックタイル、白い壁、セラミックタイルの床、一体型シンク、ライムストーンの洗面台、茶色い床、開き戸のシャワー、白い洗面カウンター、洗面台1つ、フローティング洗面台、三角天井) の写真
オークランドにあるお手頃価格の中くらいなモダンスタイルのおしゃれなマスターバスルーム (落し込みパネル扉のキャビネット、茶色いキャビネット、アンダーマウント型浴槽、コーナー設置型シャワー、一体型トイレ 、茶色いタイル、セラミックタイル、白い壁、セラミックタイルの床、一体型シンク、ライムストーンの洗面台、茶色い床、開き戸のシャワー、白い洗面カウンター、洗面台1つ、フローティング洗面台、三角天井) の写真
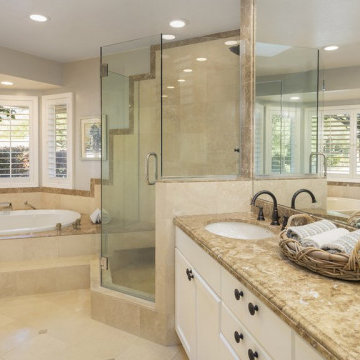
オレンジカウンティにある高級な中くらいなトラディショナルスタイルのおしゃれなマスターバスルーム (落し込みパネル扉のキャビネット、白いキャビネット、アンダーマウント型浴槽、コーナー設置型シャワー、分離型トイレ、茶色いタイル、ライムストーンタイル、ベージュの壁、ライムストーンの床、アンダーカウンター洗面器、ライムストーンの洗面台、ベージュの床、開き戸のシャワー、ブラウンの洗面カウンター、洗面台2つ) の写真
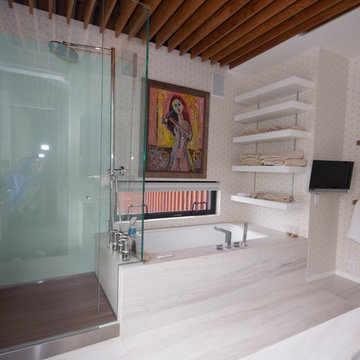
ニューヨークにある高級な広いコンテンポラリースタイルのおしゃれなマスターバスルーム (アンダーマウント型浴槽、コーナー設置型シャワー、白い壁、アンダーカウンター洗面器、ベージュのタイル、淡色無垢フローリング、ライムストーンの洗面台、ベージュの床、開き戸のシャワー、オープンシェルフ、白いキャビネット) の写真
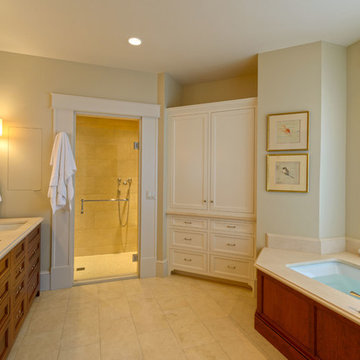
Built by Old Hampshire Designs, Inc. Design by Bonin Architects & Associates, PLLC. Photographed by John Hession.
ボストンにある広いトラディショナルスタイルのおしゃれなマスターバスルーム (落し込みパネル扉のキャビネット、中間色木目調キャビネット、アンダーマウント型浴槽、アルコーブ型シャワー、ベージュのタイル、グレーの壁、セラミックタイルの床、アンダーカウンター洗面器、ライムストーンの洗面台、ベージュの床、開き戸のシャワー) の写真
ボストンにある広いトラディショナルスタイルのおしゃれなマスターバスルーム (落し込みパネル扉のキャビネット、中間色木目調キャビネット、アンダーマウント型浴槽、アルコーブ型シャワー、ベージュのタイル、グレーの壁、セラミックタイルの床、アンダーカウンター洗面器、ライムストーンの洗面台、ベージュの床、開き戸のシャワー) の写真
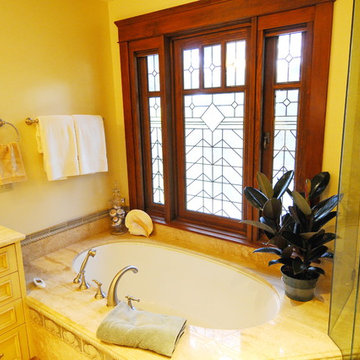
Master bath tub deck and countertop in vein cut travertine dovetail with the shower glass. The stained glass motif matches that of the other glazing in the house and provides privacy for our client.
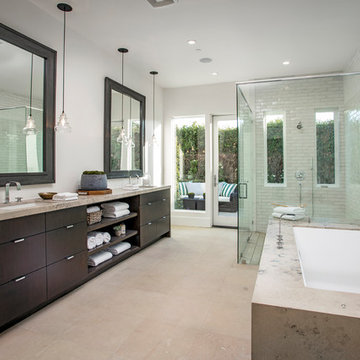
オレンジカウンティにあるラグジュアリーな広いコンテンポラリースタイルのおしゃれなマスターバスルーム (フラットパネル扉のキャビネット、濃色木目調キャビネット、アンダーマウント型浴槽、アルコーブ型シャワー、白いタイル、サブウェイタイル、ベージュの壁、ライムストーンの床、アンダーカウンター洗面器、ライムストーンの洗面台、ベージュの床、開き戸のシャワー、グレーの洗面カウンター) の写真
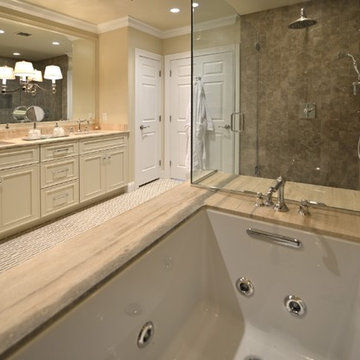
Jeffrey Court Tile
フィラデルフィアにある中くらいなコンテンポラリースタイルのおしゃれなマスターバスルーム (アンダーマウント型浴槽、コーナー設置型シャワー、茶色いタイル、セラミックタイル、ベージュの壁、アンダーカウンター洗面器、ベージュの床、開き戸のシャワー、落し込みパネル扉のキャビネット、ベージュのキャビネット、ライムストーンの洗面台) の写真
フィラデルフィアにある中くらいなコンテンポラリースタイルのおしゃれなマスターバスルーム (アンダーマウント型浴槽、コーナー設置型シャワー、茶色いタイル、セラミックタイル、ベージュの壁、アンダーカウンター洗面器、ベージュの床、開き戸のシャワー、落し込みパネル扉のキャビネット、ベージュのキャビネット、ライムストーンの洗面台) の写真
浴室・バスルーム (ライムストーンの洗面台、アンダーマウント型浴槽、開き戸のシャワー) の写真
1