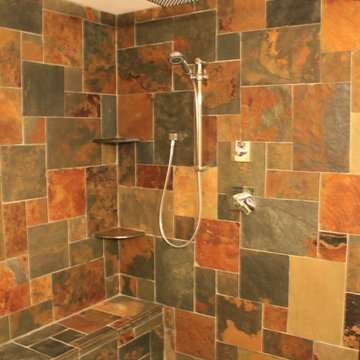木目調の浴室・バスルーム (ライムストーンの洗面台、珪岩の洗面台、オープン型シャワー、シャワー付き浴槽 ) の写真
絞り込み:
資材コスト
並び替え:今日の人気順
写真 1〜20 枚目(全 48 枚)

Small bath remodel inspired by Japanese Bath houses. Wood for walls was salvaged from a dock found in the Willamette River in Portland, Or.
Jeff Stern/In Situ Architecture

Dan Rockafellow Photography
Sandstone Quartzite Countertops
Flagstone Flooring
Real stone shower wall with slate side walls
Wall-Mounted copper faucet and copper sink
Dark green ceiling (not shown)
Over-scale rustic pendant lighting
Custom shower curtain
Green stained vanity cabinet with dimming toe-kick lighting

Caitlyn Blaney
オタワにあるお手頃価格の小さなコンテンポラリースタイルのおしゃれな浴室 (アンダーカウンター洗面器、フラットパネル扉のキャビネット、白いキャビネット、珪岩の洗面台、アルコーブ型浴槽、シャワー付き浴槽 、一体型トイレ 、グレーのタイル、磁器タイル、グレーの壁、磁器タイルの床) の写真
オタワにあるお手頃価格の小さなコンテンポラリースタイルのおしゃれな浴室 (アンダーカウンター洗面器、フラットパネル扉のキャビネット、白いキャビネット、珪岩の洗面台、アルコーブ型浴槽、シャワー付き浴槽 、一体型トイレ 、グレーのタイル、磁器タイル、グレーの壁、磁器タイルの床) の写真

Core Remodel was contacted by the new owners of this single family home in Logan Square after they hired another general contractor to remodel their kitchen. Unfortunately, the original GC didn't finish the job and the owners were waiting over 6 months for work to commence - and expecting a newborn baby, living with their parents temporarily and needed a working and functional master bathroom to move back home.
Core Remodel was able to come in and make the necessary changes to get this job moving along and completed with very little to work with. The new plumbing and electrical had to be completely redone as there was lots of mechanical errors from the old GC. The existing space had no master bathroom on the second floor, so this was an addition - not a typical remodel.
The job was eventually completed and the owners were thrilled with the quality of work, timeliness and constant communication. This was one of our favorite jobs to see how happy the clients were after the job was completed. The owners are amazing and continue to give Core Remodel glowing reviews and referrals. Additionally, the owners had a very clear vision for what they wanted and we were able to complete the job while working with the owners!

Mariano & Co.,LLC completed a Full Master Bathroom Remodel. Removed the tub shower combo and created a Large Walk-In Shower with a Stacked Stone feature wall on the outside. All New Cabinets, Quartz Counter tops, Lighting, and Completed with Wood Plank Tile Flooring.

シドニーにある高級な中くらいなインダストリアルスタイルのおしゃれなマスターバスルーム (置き型浴槽、オープン型シャワー、壁掛け式トイレ、黒いタイル、サブウェイタイル、ライムストーンの床、一体型シンク、ライムストーンの洗面台、グレーの床、オープンシャワー、洗面台2つ、造り付け洗面台、フラットパネル扉のキャビネット) の写真
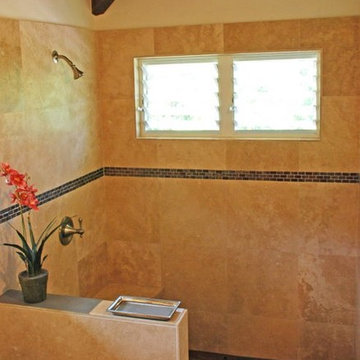
ハワイにある中くらいなビーチスタイルのおしゃれなマスターバスルーム (オープン型シャワー、分離型トイレ、石タイル、黄色い壁、アンダーカウンター洗面器、シェーカースタイル扉のキャビネット、淡色木目調キャビネット、ライムストーンの洗面台、トラバーチンの床) の写真

The real show-stopper in this half-bath is the smooth and stunning hexagonal tile to hardwood floor transition. This ultra-modern look allows the open concept half bath to blend seamlessly into the master suite while providing a fun, bold contrast. Tile is from Nemo Tile’s Gramercy collection. The overall effect is truly eye-catching!
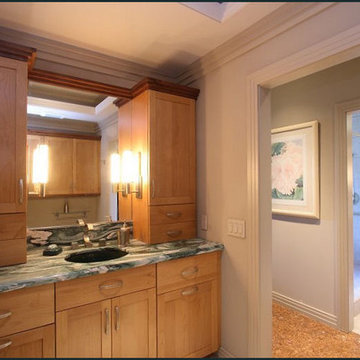
This master bathroom is two rooms, separated by a hallway that leads to the large walk-in closet. Husband's room has lots of great storage for personal-care items, towels, and two hampers, in addition to the toilet and bidet. Inspired Imagery Photography.
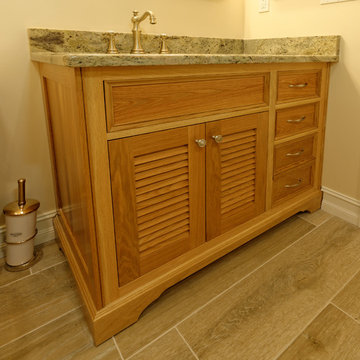
A close-up of the custom white oak louveredvanity, which features the Blum Legrabox drawer system, the finest on the market today !
Photo by Scot Trueblood
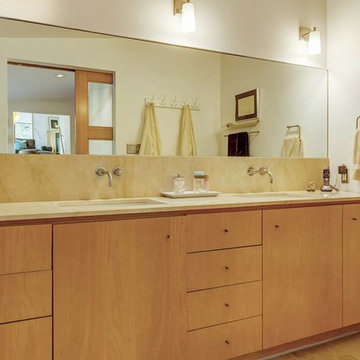
View of Master Bathroom.
セントルイスにある小さなミッドセンチュリースタイルのおしゃれなマスターバスルーム (フラットパネル扉のキャビネット、淡色木目調キャビネット、オープン型シャワー、一体型トイレ 、ベージュのタイル、ライムストーンタイル、白い壁、ライムストーンの床、アンダーカウンター洗面器、ライムストーンの洗面台、ベージュの床) の写真
セントルイスにある小さなミッドセンチュリースタイルのおしゃれなマスターバスルーム (フラットパネル扉のキャビネット、淡色木目調キャビネット、オープン型シャワー、一体型トイレ 、ベージュのタイル、ライムストーンタイル、白い壁、ライムストーンの床、アンダーカウンター洗面器、ライムストーンの洗面台、ベージュの床) の写真
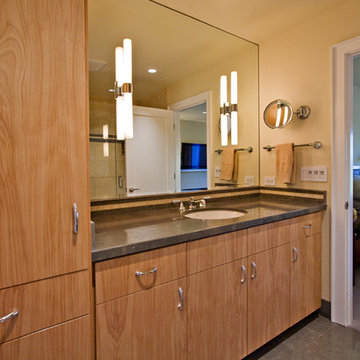
Master bathroom with modern gray countertop, white undermount oval sink, and tall cabinet for linen and towel storage.
サンフランシスコにあるラグジュアリーな中くらいなモダンスタイルのおしゃれな浴室 (アンダーカウンター洗面器、フラットパネル扉のキャビネット、淡色木目調キャビネット、ライムストーンの洗面台、アルコーブ型浴槽、シャワー付き浴槽 、一体型トイレ 、グレーのタイル、石タイル、ベージュの壁、磁器タイルの床) の写真
サンフランシスコにあるラグジュアリーな中くらいなモダンスタイルのおしゃれな浴室 (アンダーカウンター洗面器、フラットパネル扉のキャビネット、淡色木目調キャビネット、ライムストーンの洗面台、アルコーブ型浴槽、シャワー付き浴槽 、一体型トイレ 、グレーのタイル、石タイル、ベージュの壁、磁器タイルの床) の写真
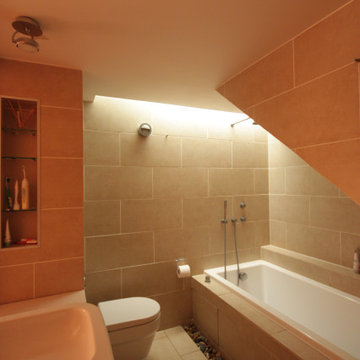
ダブリンにある高級な広いモダンスタイルのおしゃれなマスターバスルーム (ドロップイン型浴槽、シャワー付き浴槽 、壁掛け式トイレ、ベージュのタイル、磁器タイル、磁器タイルの床、珪岩の洗面台、ベージュの床、オープンシャワー、白い洗面カウンター、洗面台1つ、造り付け洗面台) の写真
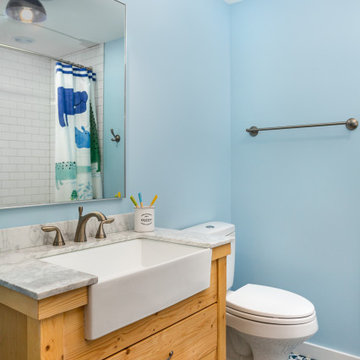
バーリントンにあるラスティックスタイルのおしゃれな子供用バスルーム (淡色木目調キャビネット、アルコーブ型浴槽、シャワー付き浴槽 、一体型トイレ 、サブウェイタイル、青い壁、磁器タイルの床、一体型シンク、珪岩の洗面台、青い床、シャワーカーテン、白い洗面カウンター、ニッチ、洗面台1つ、独立型洗面台、フラットパネル扉のキャビネット) の写真
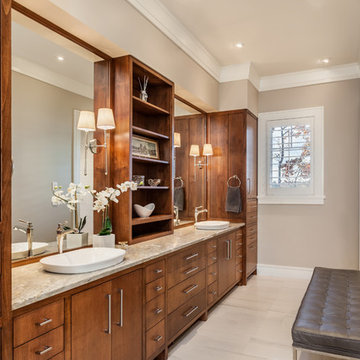
他の地域にあるラグジュアリーな広いモダンスタイルのおしゃれなマスターバスルーム (家具調キャビネット、中間色木目調キャビネット、アンダーマウント型浴槽、オープン型シャワー、一体型トイレ 、白いタイル、磁器タイル、磁器タイルの床、アンダーカウンター洗面器、珪岩の洗面台、茶色い床、オープンシャワー、グレーの壁) の写真
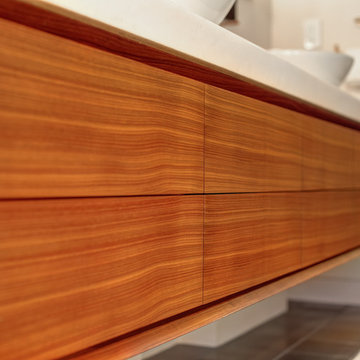
The warm wood tones soften the brass and white features in this gorgeous bathroom. Brass accents and fixtures such as the faucet, towel rack, and wall light pop against the white background.
Built by ULFBUILT - Vail home builders.
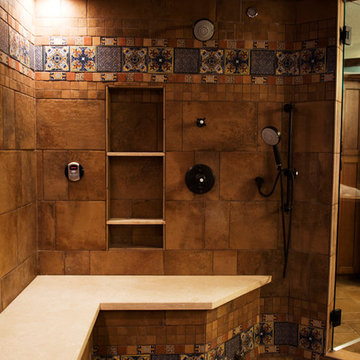
Don Dear Photography:
Large steam shower niche provides ample room for products tucked out of sight from the main bathroom area.
フェニックスにある広い地中海スタイルのおしゃれなマスターバスルーム (インセット扉のキャビネット、中間色木目調キャビネット、ドロップイン型浴槽、オープン型シャワー、マルチカラーのタイル、セメントタイル、青い壁、テラコッタタイルの床、アンダーカウンター洗面器、ライムストーンの洗面台) の写真
フェニックスにある広い地中海スタイルのおしゃれなマスターバスルーム (インセット扉のキャビネット、中間色木目調キャビネット、ドロップイン型浴槽、オープン型シャワー、マルチカラーのタイル、セメントタイル、青い壁、テラコッタタイルの床、アンダーカウンター洗面器、ライムストーンの洗面台) の写真
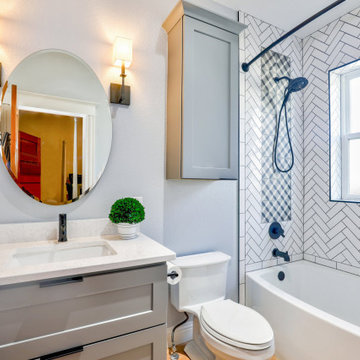
他の地域にあるお手頃価格の中くらいなシャビーシック調のおしゃれな浴室 (シェーカースタイル扉のキャビネット、グレーのキャビネット、ドロップイン型浴槽、シャワー付き浴槽 、白いタイル、グレーの壁、淡色無垢フローリング、アンダーカウンター洗面器、珪岩の洗面台、シャワーカーテン、白い洗面カウンター、洗面台1つ、独立型洗面台) の写真
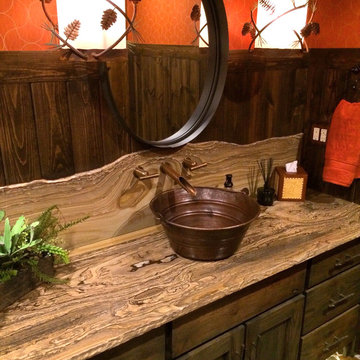
Sandstone Quartzite Countertops
Flagstone Flooring
Real stone shower wall with slate side walls
Wall-Mounted copper faucet and copper sink
Dark green ceiling (not shown)
Over-scale rustic pendant lighting
Custom shower curtain
Green stained vanity cabinet with dimming toe-kick lighting
木目調の浴室・バスルーム (ライムストーンの洗面台、珪岩の洗面台、オープン型シャワー、シャワー付き浴槽 ) の写真
1
