ターコイズブルーの浴室・バスルーム (ラミネートカウンター、タイルの洗面台) の写真
絞り込み:
資材コスト
並び替え:今日の人気順
写真 1〜20 枚目(全 307 枚)
1/4

Antique dresser turned tiled bathroom vanity has custom screen walls built to provide privacy between the multi green tiled shower and neutral colored and zen ensuite bedroom.
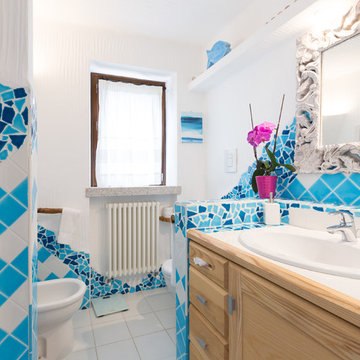
Elisa Merlo Photographer
ミラノにある地中海スタイルのおしゃれな浴室 (落し込みパネル扉のキャビネット、中間色木目調キャビネット、青いタイル、白い壁、オーバーカウンターシンク、タイルの洗面台、白い床) の写真
ミラノにある地中海スタイルのおしゃれな浴室 (落し込みパネル扉のキャビネット、中間色木目調キャビネット、青いタイル、白い壁、オーバーカウンターシンク、タイルの洗面台、白い床) の写真

Gary Summers
ロンドンにあるお手頃価格の中くらいなコンテンポラリースタイルのおしゃれなマスターバスルーム (グレーのキャビネット、置き型浴槽、オープン型シャワー、グレーのタイル、石スラブタイル、青い壁、淡色無垢フローリング、ベッセル式洗面器、ラミネートカウンター、壁掛け式トイレ、グレーの床、オープンシャワー、フラットパネル扉のキャビネット) の写真
ロンドンにあるお手頃価格の中くらいなコンテンポラリースタイルのおしゃれなマスターバスルーム (グレーのキャビネット、置き型浴槽、オープン型シャワー、グレーのタイル、石スラブタイル、青い壁、淡色無垢フローリング、ベッセル式洗面器、ラミネートカウンター、壁掛け式トイレ、グレーの床、オープンシャワー、フラットパネル扉のキャビネット) の写真

Bathroom in home of Emily Wright of Nancybird.
Mosaic wall tiles, wall mounted basin, natural light, beautiful bathroom lighting
Photography by Neil Preito.
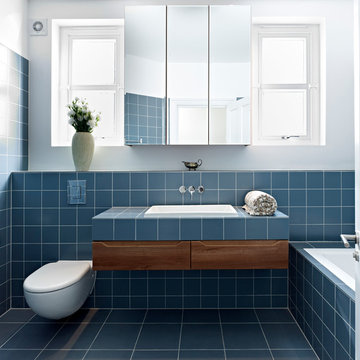
David Churchill
ロンドンにある中くらいなコンテンポラリースタイルのおしゃれなお風呂の窓 (中間色木目調キャビネット、タイルの洗面台、ドロップイン型浴槽、オーバーカウンターシンク、壁掛け式トイレ、青いタイル、白い壁、フラットパネル扉のキャビネット) の写真
ロンドンにある中くらいなコンテンポラリースタイルのおしゃれなお風呂の窓 (中間色木目調キャビネット、タイルの洗面台、ドロップイン型浴槽、オーバーカウンターシンク、壁掛け式トイレ、青いタイル、白い壁、フラットパネル扉のキャビネット) の写真

This bathroom has a lot of storage space and yet is very simple in design.
CLPM project manager tip - recessed shelves and cabinets work well but do make sure you plan ahead for future maintenance by making cisterns etc accessible without destroying your lovely bathroom!

fixed subfloor below from rot then installed new flooring and trim along with installation of a new toilet backsplash and vanity and mirror and finished off with a beautiful light

ブリスベンにあるお手頃価格の中くらいなコンテンポラリースタイルのおしゃれなバスルーム (浴槽なし) (濃色木目調キャビネット、置き型浴槽、オープン型シャワー、一体型トイレ 、ピンクのタイル、ボーダータイル、ピンクの壁、セラミックタイルの床、ベッセル式洗面器、ラミネートカウンター、グレーの床、オープンシャワー、黒い洗面カウンター、洗面台1つ、フローティング洗面台、フラットパネル扉のキャビネット) の写真

他の地域にあるお手頃価格の中くらいなラスティックスタイルのおしゃれな子供用バスルーム (フラットパネル扉のキャビネット、茶色いキャビネット、アルコーブ型シャワー、分離型トイレ、マルチカラーのタイル、セラミックタイル、グレーの壁、セラミックタイルの床、アンダーカウンター洗面器、ラミネートカウンター、グレーの床、オープンシャワー、白い洗面カウンター、洗面台2つ、造り付け洗面台) の写真
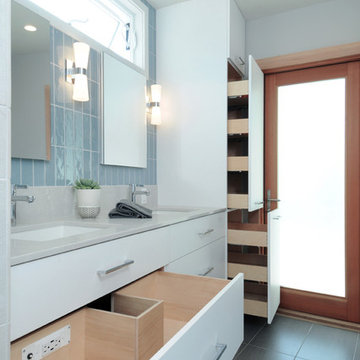
This master bathroom was a nightmare prior to construction. It is a long, narrow space with an exterior wall on a diagonal. I was able to add a water closet by taking some of the bedroom walk-in closet and also added an open shower complete with body sprays and a linear floor drain. The cabinetry has an electric outlet and pull outs for storage. I changed the large windows to higher awning windows to work with the style of the house.
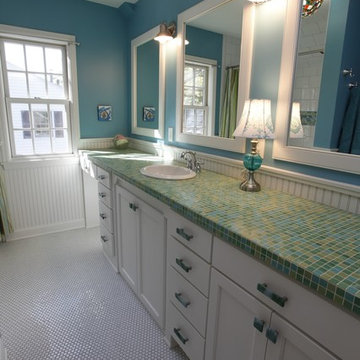
We are a full service, residential design/build company specializing in large remodels and whole house renovations. Our way of doing business is dynamic, interactive and fully transparent. It's your house, and it's your money. Recognition of this fact is seen in every facet of our business because we respect our clients enough to be honest about the numbers. In exchange, they trust us to do the right thing. Pretty simple when you think about it.
URL
http://www.kuhldesignbuild.com
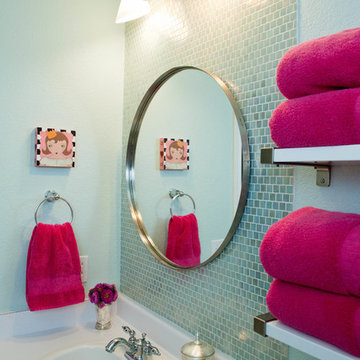
Suzi Q. Varin / Q Weddings
オースティンにある低価格の小さなモダンスタイルのおしゃれな子供用バスルーム (オーバーカウンターシンク、落し込みパネル扉のキャビネット、白いキャビネット、ラミネートカウンター、アルコーブ型浴槽、シャワー付き浴槽 、分離型トイレ、青いタイル、ガラスタイル、青い壁、セラミックタイルの床) の写真
オースティンにある低価格の小さなモダンスタイルのおしゃれな子供用バスルーム (オーバーカウンターシンク、落し込みパネル扉のキャビネット、白いキャビネット、ラミネートカウンター、アルコーブ型浴槽、シャワー付き浴槽 、分離型トイレ、青いタイル、ガラスタイル、青い壁、セラミックタイルの床) の写真
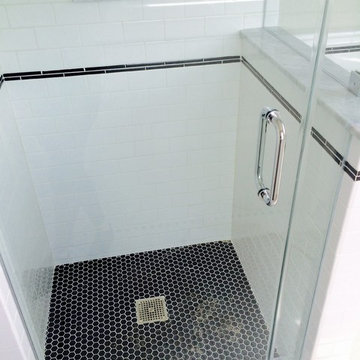
AR Interiors is an interior design studio based in Santa Monica, California. Anna Rosemann, an interior decorator, assists clients with room decoration, home remodeling and interior design.
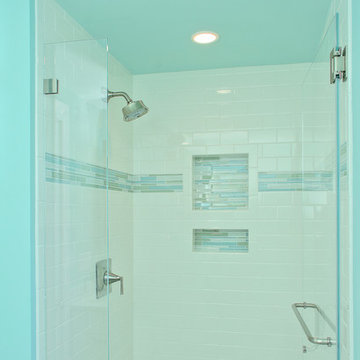
他の地域にある小さなモダンスタイルのおしゃれなバスルーム (浴槽なし) (シェーカースタイル扉のキャビネット、コーナー設置型シャワー、一体型トイレ 、磁器タイルの床、アンダーカウンター洗面器、白いキャビネット、白いタイル、サブウェイタイル、青い壁、ラミネートカウンター) の写真

The second floor or this design/build was developed specifically as the kids area of the home. With two colorful bathrooms, four large bedrooms, a T.V. area and a play room, this second floor is any kids dream get away from their parents.
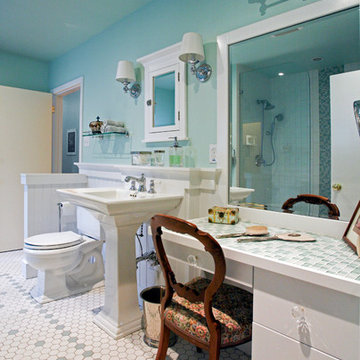
カルガリーにある中くらいなトラディショナルスタイルのおしゃれなマスターバスルーム (フラットパネル扉のキャビネット、白いキャビネット、アルコーブ型浴槽、アルコーブ型シャワー、分離型トイレ、ベージュのタイル、緑のタイル、モザイクタイル、緑の壁、セメントタイルの床、ペデスタルシンク、タイルの洗面台) の写真

Victorian Style Bathroom in Horsham, West Sussex
In the peaceful village of Warnham, West Sussex, bathroom designer George Harvey has created a fantastic Victorian style bathroom space, playing homage to this characterful house.
Making the most of present-day, Victorian Style bathroom furnishings was the brief for this project, with this client opting to maintain the theme of the house throughout this bathroom space. The design of this project is minimal with white and black used throughout to build on this theme, with present day technologies and innovation used to give the client a well-functioning bathroom space.
To create this space designer George has used bathroom suppliers Burlington and Crosswater, with traditional options from each utilised to bring the classic black and white contrast desired by the client. In an additional modern twist, a HiB illuminating mirror has been included – incorporating a present-day innovation into this timeless bathroom space.
Bathroom Accessories
One of the key design elements of this project is the contrast between black and white and balancing this delicately throughout the bathroom space. With the client not opting for any bathroom furniture space, George has done well to incorporate traditional Victorian accessories across the room. Repositioned and refitted by our installation team, this client has re-used their own bath for this space as it not only suits this space to a tee but fits perfectly as a focal centrepiece to this bathroom.
A generously sized Crosswater Clear6 shower enclosure has been fitted in the corner of this bathroom, with a sliding door mechanism used for access and Crosswater’s Matt Black frame option utilised in a contemporary Victorian twist. Distinctive Burlington ceramics have been used in the form of pedestal sink and close coupled W/C, bringing a traditional element to these essential bathroom pieces.
Bathroom Features
Traditional Burlington Brassware features everywhere in this bathroom, either in the form of the Walnut finished Kensington range or Chrome and Black Trent brassware. Walnut pillar taps, bath filler and handset bring warmth to the space with Chrome and Black shower valve and handset contributing to the Victorian feel of this space. Above the basin area sits a modern HiB Solstice mirror with integrated demisting technology, ambient lighting and customisable illumination. This HiB mirror also nicely balances a modern inclusion with the traditional space through the selection of a Matt Black finish.
Along with the bathroom fitting, plumbing and electrics, our installation team also undertook a full tiling of this bathroom space. Gloss White wall tiles have been used as a base for Victorian features while the floor makes decorative use of Black and White Petal patterned tiling with an in keeping black border tile. As part of the installation our team have also concealed all pipework for a minimal feel.
Our Bathroom Design & Installation Service
With any bathroom redesign several trades are needed to ensure a great finish across every element of your space. Our installation team has undertaken a full bathroom fitting, electrics, plumbing and tiling work across this project with our project management team organising the entire works. Not only is this bathroom a great installation, designer George has created a fantastic space that is tailored and well-suited to this Victorian Warnham home.
If this project has inspired your next bathroom project, then speak to one of our experienced designers about it.
Call a showroom or use our online appointment form to book your free design & quote.
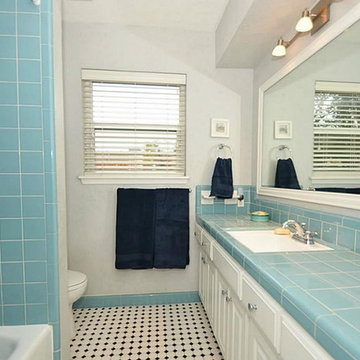
Updated secondary bath to coordinate with existing subway tile. Added new floor tile, reconfigured cabinetry and framed mirror.
ヒューストンにあるお手頃価格の中くらいなトラディショナルスタイルのおしゃれな子供用バスルーム (アンダーカウンター洗面器、落し込みパネル扉のキャビネット、白いキャビネット、タイルの洗面台、アルコーブ型浴槽、シャワー付き浴槽 、分離型トイレ、青いタイル、セラミックタイル、白い壁、モザイクタイル) の写真
ヒューストンにあるお手頃価格の中くらいなトラディショナルスタイルのおしゃれな子供用バスルーム (アンダーカウンター洗面器、落し込みパネル扉のキャビネット、白いキャビネット、タイルの洗面台、アルコーブ型浴槽、シャワー付き浴槽 、分離型トイレ、青いタイル、セラミックタイル、白い壁、モザイクタイル) の写真
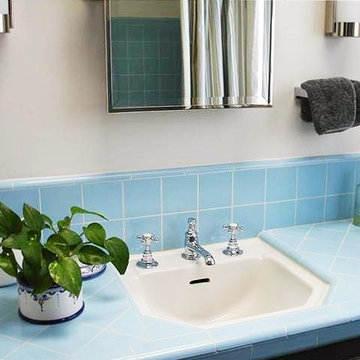
Original basin and 4x4 blue tile. Highgate faucet and porcelain cross handles from Waterworks, tilt mirror and dimmable sconces from RH, towel holder from Dornbracht.
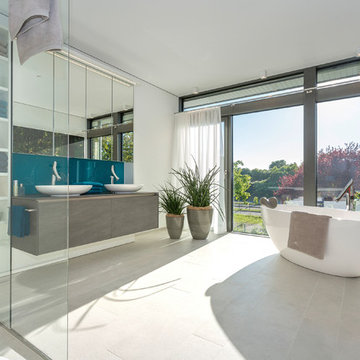
HUF HAUS GmbH u. Co.KG
他の地域にある広いコンテンポラリースタイルのおしゃれなマスターバスルーム (グレーのキャビネット、置き型浴槽、白い壁、ベッセル式洗面器、グレーの洗面カウンター、バリアフリー、壁掛け式トイレ、白いタイル、セラミックタイル、セラミックタイルの床、タイルの洗面台、白い床、オープンシャワー、フラットパネル扉のキャビネット) の写真
他の地域にある広いコンテンポラリースタイルのおしゃれなマスターバスルーム (グレーのキャビネット、置き型浴槽、白い壁、ベッセル式洗面器、グレーの洗面カウンター、バリアフリー、壁掛け式トイレ、白いタイル、セラミックタイル、セラミックタイルの床、タイルの洗面台、白い床、オープンシャワー、フラットパネル扉のキャビネット) の写真
ターコイズブルーの浴室・バスルーム (ラミネートカウンター、タイルの洗面台) の写真
1