浴室・バスルーム (御影石の洗面台、中間色木目調キャビネット、青い壁) の写真
絞り込み:
資材コスト
並び替え:今日の人気順
写真 1〜20 枚目(全 1,082 枚)
1/4

The goal of this master bath transformation was to stay within existing footprint and improve the look, storage and functionality of the master bath. Right Wall: Along the right wall, designers gain footage and enlarge both the shower and water closet by replacing the existing tub and outdated surround with a freestanding Roman soaking tub. They use glass shower walls so natural light can illuminate the formerly dark, enclosed corner shower. From the footage gained from the tub area, designers add a toiletry closet in the water closet. They integrate the room's trim and window's valance to conceal a dropdown privacy shade over the leaded glass window behind the tub. Left Wall: A sink area originally located along the back wall is reconfigured into a symmetrical double-sink vanity along the left wall. Both sink mirrors are flanked by shelves of storage hidden behind tall, slender doors that are configured in the vanity to mimic columns. Back Wall: The back wall unit is built for storage and display, plus it houses a television that intentionally blends into the deep coloration of the millwork. The positioning of the television allows it to be watched from multiple vantage points – even from the shower. An under counter refrigerator is located in the lower left portion of unit.
Anthony Bonisolli Photography
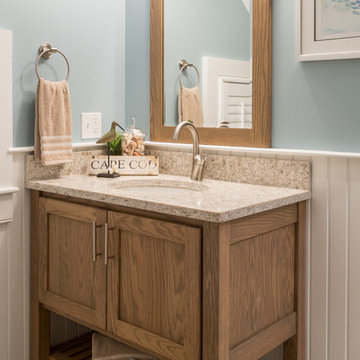
As innkeepers, Lois and Evan Evans know all about hospitality. So after buying a 1955 Cape Cod cottage whose interiors hadn’t been updated since the 1970s, they set out on a whole-house renovation, a major focus of which was the kitchen.
The goal of this renovation was to create a space that would be efficient and inviting for entertaining, as well as compatible with the home’s beach-cottage style.
Cape Associates removed the wall separating the kitchen from the dining room to create an open, airy layout. The ceilings were raised and clad in shiplap siding and highlighted with new pine beams, reflective of the cottage style of the home. New windows add a vintage look.
The designer used a whitewashed palette and traditional cabinetry to push a casual and beachy vibe, while granite countertops add a touch of elegance.
The layout was rearranged to include an island that’s roomy enough for casual meals and for guests to hang around when the owners are prepping party meals.
Placing the main sink and dishwasher in the island instead of the usual under-the-window spot was a decision made by Lois early in the planning stages. “If we have guests over, I can face everyone when I’m rinsing vegetables or washing dishes,” she says. “Otherwise, my back would be turned.”
The old avocado-hued linoleum flooring had an unexpected bonus: preserving the original oak floors, which were refinished.
The new layout includes room for the homeowners’ hutch from their previous residence, as well as an old pot-bellied stove, a family heirloom. A glass-front cabinet allows the homeowners to show off colorful dishes. Bringing the cabinet down to counter level adds more storage. Stacking the microwave, oven and warming drawer adds efficiency.
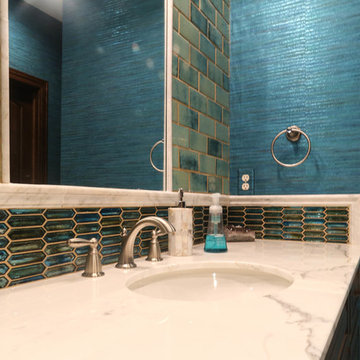
他の地域にある高級な中くらいな地中海スタイルのおしゃれな浴室 (レイズドパネル扉のキャビネット、中間色木目調キャビネット、アルコーブ型シャワー、分離型トイレ、青いタイル、磁器タイル、青い壁、磁器タイルの床、アンダーカウンター洗面器、御影石の洗面台、ベージュの床、引戸のシャワー) の写真
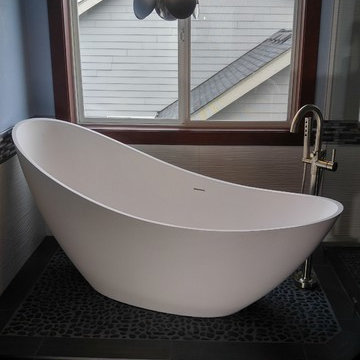
シアトルにあるラグジュアリーな広いトランジショナルスタイルのおしゃれなマスターバスルーム (フラットパネル扉のキャビネット、中間色木目調キャビネット、置き型浴槽、一体型トイレ 、黒いタイル、石タイル、青い壁、モザイクタイル、アンダーカウンター洗面器、御影石の洗面台) の写真
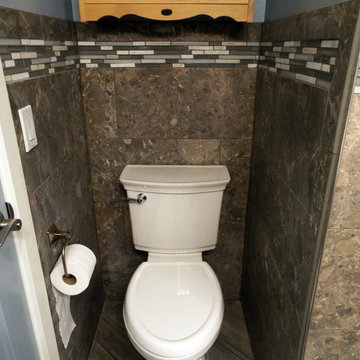
Toilet alcove with brown granite and glass tile.
シアトルにあるコンテンポラリースタイルのおしゃれな浴室 (アンダーカウンター洗面器、シェーカースタイル扉のキャビネット、中間色木目調キャビネット、御影石の洗面台、ドロップイン型浴槽、シャワー付き浴槽 、分離型トイレ、茶色いタイル、ガラスタイル、青い壁、磁器タイルの床) の写真
シアトルにあるコンテンポラリースタイルのおしゃれな浴室 (アンダーカウンター洗面器、シェーカースタイル扉のキャビネット、中間色木目調キャビネット、御影石の洗面台、ドロップイン型浴槽、シャワー付き浴槽 、分離型トイレ、茶色いタイル、ガラスタイル、青い壁、磁器タイルの床) の写真
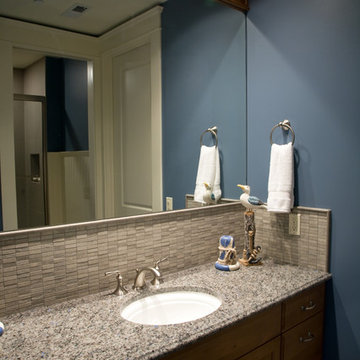
シアトルにある中くらいなトラディショナルスタイルのおしゃれなバスルーム (浴槽なし) (レイズドパネル扉のキャビネット、中間色木目調キャビネット、ベージュのタイル、石タイル、青い壁、アンダーカウンター洗面器、御影石の洗面台、ベージュのカウンター、洗面台1つ、造り付け洗面台) の写真

New Craftsman style home, approx 3200sf on 60' wide lot. Views from the street, highlighting front porch, large overhangs, Craftsman detailing. Photos by Robert McKendrick Photography.
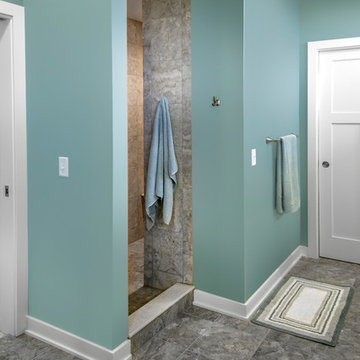
Alan Jackson - Jackson Studios
オマハにある高級な小さなトラディショナルスタイルのおしゃれなマスターバスルーム (アンダーカウンター洗面器、シェーカースタイル扉のキャビネット、中間色木目調キャビネット、御影石の洗面台、ドロップイン型浴槽、アルコーブ型シャワー、分離型トイレ、黒いタイル、セラミックタイル、青い壁、セラミックタイルの床) の写真
オマハにある高級な小さなトラディショナルスタイルのおしゃれなマスターバスルーム (アンダーカウンター洗面器、シェーカースタイル扉のキャビネット、中間色木目調キャビネット、御影石の洗面台、ドロップイン型浴槽、アルコーブ型シャワー、分離型トイレ、黒いタイル、セラミックタイル、青い壁、セラミックタイルの床) の写真

John Siemering Homes. Custom Home Builder in Austin, TX
オースティンにあるラグジュアリーな広いエクレクティックスタイルのおしゃれなマスターバスルーム (レイズドパネル扉のキャビネット、中間色木目調キャビネット、ドロップイン型浴槽、オープン型シャワー、ベージュのタイル、ライムストーンタイル、青い壁、コンクリートの床、御影石の洗面台、グレーの床、オープンシャワー) の写真
オースティンにあるラグジュアリーな広いエクレクティックスタイルのおしゃれなマスターバスルーム (レイズドパネル扉のキャビネット、中間色木目調キャビネット、ドロップイン型浴槽、オープン型シャワー、ベージュのタイル、ライムストーンタイル、青い壁、コンクリートの床、御影石の洗面台、グレーの床、オープンシャワー) の写真
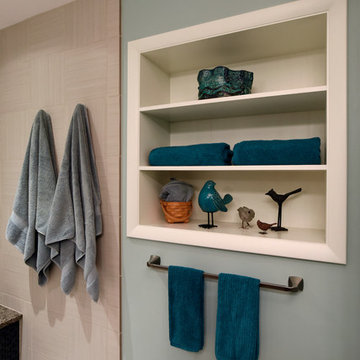
オレンジカウンティにあるコンテンポラリースタイルのおしゃれな浴室 (落し込みパネル扉のキャビネット、中間色木目調キャビネット、アルコーブ型シャワー、黒いタイル、モザイクタイル、青い壁、磁器タイルの床、アンダーカウンター洗面器、御影石の洗面台) の写真

Master bathroom in Lake house.
Trent Bell Photography
ポートランド(メイン)にある中くらいなコンテンポラリースタイルのおしゃれなマスターバスルーム (中間色木目調キャビネット、置き型浴槽、アルコーブ型シャワー、青い壁、淡色無垢フローリング、ベッセル式洗面器、御影石の洗面台、フラットパネル扉のキャビネット、マルチカラーのタイル、ボーダータイル、茶色い床、開き戸のシャワー、黒い洗面カウンター) の写真
ポートランド(メイン)にある中くらいなコンテンポラリースタイルのおしゃれなマスターバスルーム (中間色木目調キャビネット、置き型浴槽、アルコーブ型シャワー、青い壁、淡色無垢フローリング、ベッセル式洗面器、御影石の洗面台、フラットパネル扉のキャビネット、マルチカラーのタイル、ボーダータイル、茶色い床、開き戸のシャワー、黒い洗面カウンター) の写真
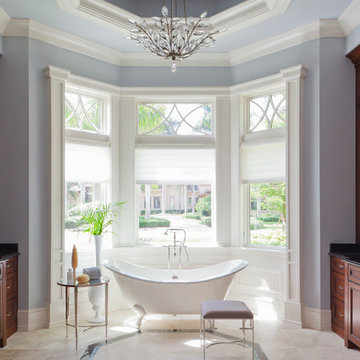
Lori Hamilton Photography
マイアミにある広いトラディショナルスタイルのおしゃれなマスターバスルーム (落し込みパネル扉のキャビネット、中間色木目調キャビネット、御影石の洗面台、置き型浴槽、青い壁、大理石の床) の写真
マイアミにある広いトラディショナルスタイルのおしゃれなマスターバスルーム (落し込みパネル扉のキャビネット、中間色木目調キャビネット、御影石の洗面台、置き型浴槽、青い壁、大理石の床) の写真
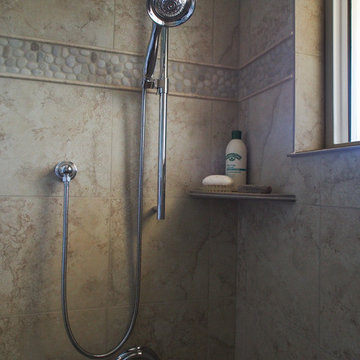
Beautiful tile and a flexible hand-held shower head makes for a soothing bathing experience.
Photo: A Kitchen That Works LLC
シアトルにある小さなトランジショナルスタイルのおしゃれなバスルーム (浴槽なし) (アンダーカウンター洗面器、落し込みパネル扉のキャビネット、中間色木目調キャビネット、御影石の洗面台、アルコーブ型浴槽、シャワー付き浴槽 、分離型トイレ、ベージュのタイル、青い壁、磁器タイルの床、ベージュの床、シャワーカーテン、マルチカラーの洗面カウンター、洗面台1つ、造り付け洗面台) の写真
シアトルにある小さなトランジショナルスタイルのおしゃれなバスルーム (浴槽なし) (アンダーカウンター洗面器、落し込みパネル扉のキャビネット、中間色木目調キャビネット、御影石の洗面台、アルコーブ型浴槽、シャワー付き浴槽 、分離型トイレ、ベージュのタイル、青い壁、磁器タイルの床、ベージュの床、シャワーカーテン、マルチカラーの洗面カウンター、洗面台1つ、造り付け洗面台) の写真
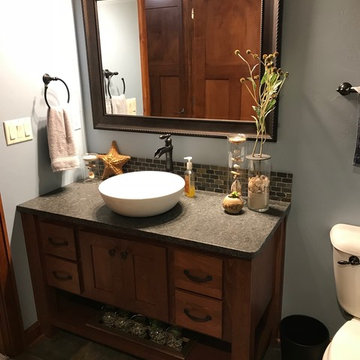
他の地域にある小さなトランジショナルスタイルのおしゃれなバスルーム (浴槽なし) (シェーカースタイル扉のキャビネット、中間色木目調キャビネット、アルコーブ型シャワー、分離型トイレ、青い壁、ベッセル式洗面器、御影石の洗面台、開き戸のシャワー、グレーの洗面カウンター) の写真
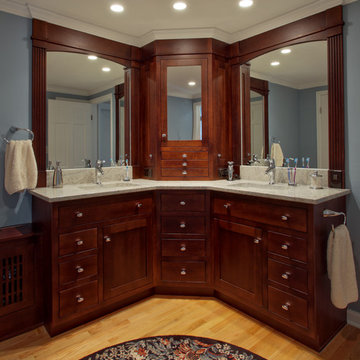
ミルウォーキーにある広いおしゃれなマスターバスルーム (落し込みパネル扉のキャビネット、中間色木目調キャビネット、アルコーブ型シャワー、分離型トイレ、青い壁、淡色無垢フローリング、アンダーカウンター洗面器、御影石の洗面台、開き戸のシャワー) の写真
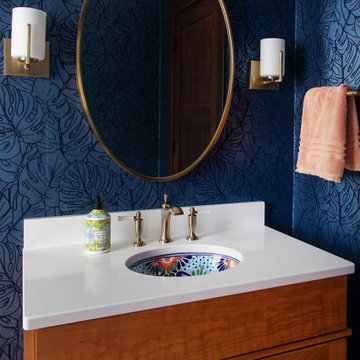
Sweeney Design Remodel updated all the finishes, including the flooring and wallpaper. We replaced a pedestal sink and wall-hung cabinet with a beautiful Mexican-painted sink the clients had collected and set it on a wooden vanity. Glacier-white granite was featured on the powder bath vanity. The floor was replaced with a terracotta-colored hexagon tile that complemented the ornate sink, and indigo wallpaper with a subtle botanical print tied the room together. A stunning crystal chandelier offered another focal point for the space. For storage, we added matching corner cabinets with granite countertops.
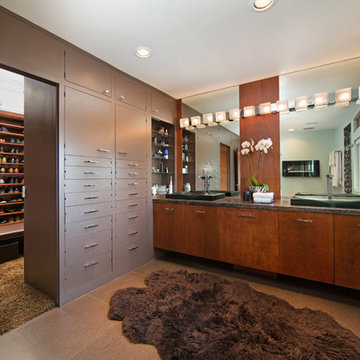
Photo Credit: Sign On San Diego.
The square lights over the double vanity were designed by the architect, Lloyd Ruocco. Originally, the window did not exist in this bathroom, and there were four of the fixtures. Some of the square glass covers had been damaged, but the owners were able to salvage three and had them re-plated in chrome. Two are in the master bathroom. The other hangs in the spa bathroom. Four of the five panels in the master bathroom vanity were taken from door fronts of the original kitchen cabinets. The shower tower in the master is from Toto’s Neorest collection and features an overhead shower, a handheld and body jets with a unique push button design, plus a sapphire glass door which ties in with the blue tones. The water closet has been opened up from the original design, a large window added as well as towel warmers. This level of detail is unmatched.
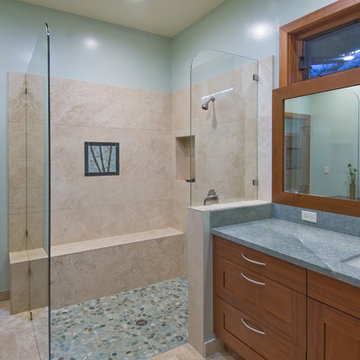
ハワイにあるビーチスタイルのおしゃれなマスターバスルーム (コーナー設置型シャワー、青い壁、セラミックタイルの床、アンダーカウンター洗面器、ベージュの床、オープンシャワー、シェーカースタイル扉のキャビネット、中間色木目調キャビネット、ドロップイン型浴槽、御影石の洗面台) の写真
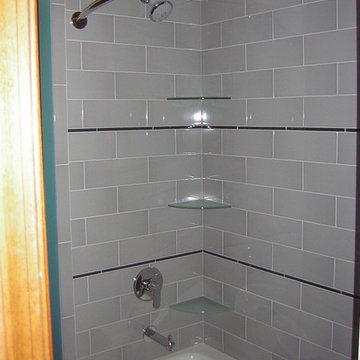
Hall bathroom / laundry room renovation. Tub surround includes subway tile with custom rear corner design and front corner glass shelves. Project located in Spinnerstown, Bucks County, PA.
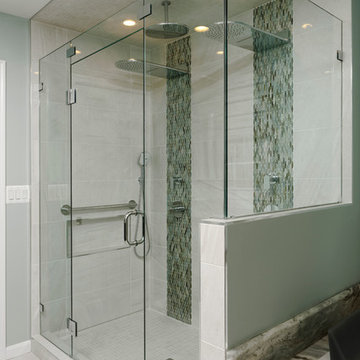
Photography by Bob Narod, Photographer, LLC. Remodeled by Murphy's Design.
ワシントンD.C.にある中くらいなトランジショナルスタイルのおしゃれなマスターバスルーム (シェーカースタイル扉のキャビネット、中間色木目調キャビネット、ドロップイン型浴槽、ダブルシャワー、分離型トイレ、グレーのタイル、磁器タイル、青い壁、磁器タイルの床、アンダーカウンター洗面器、御影石の洗面台) の写真
ワシントンD.C.にある中くらいなトランジショナルスタイルのおしゃれなマスターバスルーム (シェーカースタイル扉のキャビネット、中間色木目調キャビネット、ドロップイン型浴槽、ダブルシャワー、分離型トイレ、グレーのタイル、磁器タイル、青い壁、磁器タイルの床、アンダーカウンター洗面器、御影石の洗面台) の写真
浴室・バスルーム (御影石の洗面台、中間色木目調キャビネット、青い壁) の写真
1