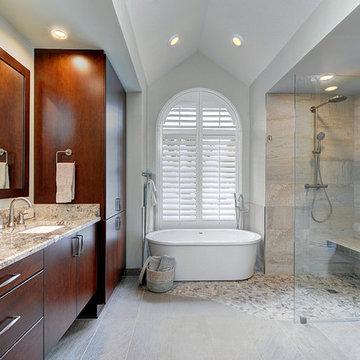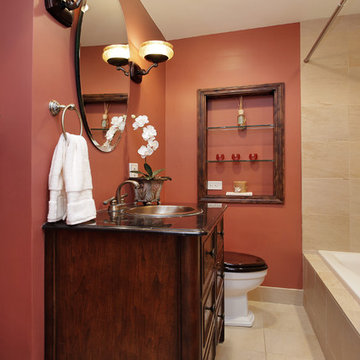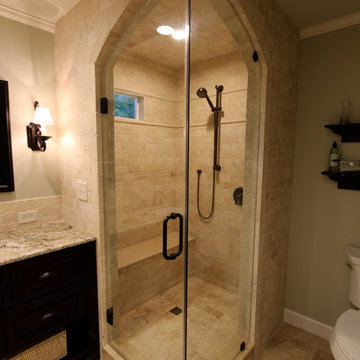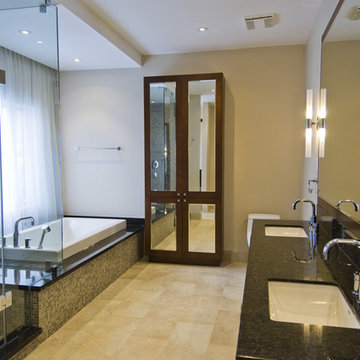浴室・バスルーム (御影石の洗面台、人工大理石カウンター、濃色木目調キャビネット) の写真
絞り込み:
資材コスト
並び替え:今日の人気順
写真 1〜20 枚目(全 34,746 枚)
1/4

デンバーにある中くらいなラスティックスタイルのおしゃれなバスルーム (浴槽なし) (シェーカースタイル扉のキャビネット、濃色木目調キャビネット、コーナー設置型シャワー、分離型トイレ、ベージュの壁、磁器タイルの床、御影石の洗面台、茶色いタイル、マルチカラーのタイル、石タイル) の写真

Each of the two custom vanities provide plenty of space for personal items as well as storage. Brushed gold mirrors, sconces, sink fittings, and hardware shine bright against the neutral grey wall and dark brown vanities.

Winner of 2018 NKBA Northern California Chapter Design Competition
* Second place Large Bath
サンフランシスコにある高級な広いコンテンポラリースタイルのおしゃれなマスターバスルーム (フラットパネル扉のキャビネット、濃色木目調キャビネット、置き型浴槽、オープン型シャワー、グレーのタイル、ガラスタイル、緑の壁、無垢フローリング、アンダーカウンター洗面器、御影石の洗面台、茶色い床、オープンシャワー、グレーの洗面カウンター) の写真
サンフランシスコにある高級な広いコンテンポラリースタイルのおしゃれなマスターバスルーム (フラットパネル扉のキャビネット、濃色木目調キャビネット、置き型浴槽、オープン型シャワー、グレーのタイル、ガラスタイル、緑の壁、無垢フローリング、アンダーカウンター洗面器、御影石の洗面台、茶色い床、オープンシャワー、グレーの洗面カウンター) の写真

シカゴにある中くらいなラスティックスタイルのおしゃれなマスターバスルーム (落し込みパネル扉のキャビネット、濃色木目調キャビネット、ドロップイン型浴槽、バリアフリー、一体型トイレ 、ベージュのタイル、磁器タイル、ベージュの壁、淡色無垢フローリング、コンソール型シンク、御影石の洗面台、ベージュの床) の写真

William Quarles
チャールストンにあるビーチスタイルのおしゃれなマスターバスルーム (濃色木目調キャビネット、分離型トイレ、ベージュのタイル、磁器タイル、青い壁、磁器タイルの床、アンダーカウンター洗面器、御影石の洗面台、ベージュの床、開き戸のシャワー、ベージュのカウンター) の写真
チャールストンにあるビーチスタイルのおしゃれなマスターバスルーム (濃色木目調キャビネット、分離型トイレ、ベージュのタイル、磁器タイル、青い壁、磁器タイルの床、アンダーカウンター洗面器、御影石の洗面台、ベージュの床、開き戸のシャワー、ベージュのカウンター) の写真

This master bathroom has everything you need to get you ready for the day. The beautiful backsplash has a mixture of brown tones that add dimension and texture to the focal wall. The lighting blends well with the other bathroom fixtures and the cabinets provide plenty of storage while demonstrating a simply beautiful style. Brad Knipstein was the photographer.

This sleek bathroom creates a serene and bright feeling by keeping things simple. The Wetstyle floating vanity is paired with matching wall cabinet and medicine for a simple unified focal point. Simple white subway tiles and trim are paired with Carrara marble mosaic floors for a bright timeless look.

AV Architects + Builders
Location: Great Falls, VA, United States
Our clients were looking to renovate their existing master bedroom into a more luxurious, modern space with an open floor plan and expansive modern bath design. The existing floor plan felt too cramped and didn’t offer much closet space or spa like features. Without having to make changes to the exterior structure, we designed a space customized around their lifestyle and allowed them to feel more relaxed at home.
Our modern design features an open-concept master bedroom suite that connects to the master bath for a total of 600 square feet. We included floating modern style vanity cabinets with white Zen quartz, large black format wall tile, and floating hanging mirrors. Located right next to the vanity area is a large, modern style pull-out linen cabinet that provides ample storage, as well as a wooden floating bench that provides storage below the large window. The centerpiece of our modern design is the combined free-standing tub and walk-in, curb less shower area, surrounded by views of the natural landscape. To highlight the modern design interior, we added light white porcelain large format floor tile to complement the floor-to-ceiling dark grey porcelain wall tile to give off a modern appeal. Last not but not least, a frosted glass partition separates the bath area from the toilet, allowing for a semi-private toilet area.
Jim Tetro Architectural Photography

セントルイスにある高級な中くらいなトランジショナルスタイルのおしゃれなマスターバスルーム (シェーカースタイル扉のキャビネット、濃色木目調キャビネット、置き型浴槽、アルコーブ型シャワー、分離型トイレ、白いタイル、磁器タイル、ベージュの壁、クッションフロア、アンダーカウンター洗面器、御影石の洗面台、グレーの床、開き戸のシャワー) の写真

Joe Fletcher
ニューヨークにある中くらいなコンテンポラリースタイルのおしゃれなバスルーム (浴槽なし) (濃色木目調キャビネット、ドロップイン型浴槽、シャワー付き浴槽 、一体型シンク、フラットパネル扉のキャビネット、ビデ、白い壁、モザイクタイル、人工大理石カウンター、シャワーカーテン、白い洗面カウンター) の写真
ニューヨークにある中くらいなコンテンポラリースタイルのおしゃれなバスルーム (浴槽なし) (濃色木目調キャビネット、ドロップイン型浴槽、シャワー付き浴槽 、一体型シンク、フラットパネル扉のキャビネット、ビデ、白い壁、モザイクタイル、人工大理石カウンター、シャワーカーテン、白い洗面カウンター) の写真

Rickie Agapito, Agapito Online
タンパにある高級な広いビーチスタイルのおしゃれなマスターバスルーム (アンダーカウンター洗面器、フラットパネル扉のキャビネット、濃色木目調キャビネット、御影石の洗面台、置き型浴槽、バリアフリー、分離型トイレ、グレーのタイル、磁器タイル、白い壁、玉石タイル) の写真
タンパにある高級な広いビーチスタイルのおしゃれなマスターバスルーム (アンダーカウンター洗面器、フラットパネル扉のキャビネット、濃色木目調キャビネット、御影石の洗面台、置き型浴槽、バリアフリー、分離型トイレ、グレーのタイル、磁器タイル、白い壁、玉石タイル) の写真

ルイビルにあるおしゃれな浴室 (オープンシェルフ、濃色木目調キャビネット、御影石の洗面台、ドロップイン型浴槽、ベージュのタイル、セラミックタイル、オレンジの壁、セラミックタイルの床) の写真

a bathroom was added between the existing garage and home. A window couldn't be added, so a skylight brings needed sunlight into the space.
WoodStone Inc, General Contractor
Home Interiors, Cortney McDougal, Interior Design
Draper White Photography

Designed by Jordan Smith for Brilliant SA
Built by Brilliant SA
アデレードにある広いコンテンポラリースタイルのおしゃれな浴室 (オーバーカウンターシンク、フラットパネル扉のキャビネット、濃色木目調キャビネット、人工大理石カウンター、置き型浴槽、ベージュのタイル、磁器タイル、ベージュの壁、磁器タイルの床、アクセントウォール) の写真
アデレードにある広いコンテンポラリースタイルのおしゃれな浴室 (オーバーカウンターシンク、フラットパネル扉のキャビネット、濃色木目調キャビネット、人工大理石カウンター、置き型浴槽、ベージュのタイル、磁器タイル、ベージュの壁、磁器タイルの床、アクセントウォール) の写真

アトランタにある小さなトラディショナルスタイルのおしゃれなマスターバスルーム (アンダーカウンター洗面器、家具調キャビネット、濃色木目調キャビネット、御影石の洗面台、アルコーブ型シャワー、分離型トイレ、茶色いタイル、石タイル、緑の壁、トラバーチンの床) の写真

Master Bath with double person shower, shower benches, free standing tub and double vanity.
サンフランシスコにある中くらいな地中海スタイルのおしゃれなマスターバスルーム (置き型浴槽、ベージュの床、落し込みパネル扉のキャビネット、濃色木目調キャビネット、アルコーブ型シャワー、マルチカラーのタイル、モザイクタイル、茶色い壁、磁器タイルの床、アンダーカウンター洗面器、御影石の洗面台、ブラウンの洗面カウンター、ニッチ、シャワーベンチ) の写真
サンフランシスコにある中くらいな地中海スタイルのおしゃれなマスターバスルーム (置き型浴槽、ベージュの床、落し込みパネル扉のキャビネット、濃色木目調キャビネット、アルコーブ型シャワー、マルチカラーのタイル、モザイクタイル、茶色い壁、磁器タイルの床、アンダーカウンター洗面器、御影石の洗面台、ブラウンの洗面カウンター、ニッチ、シャワーベンチ) の写真

トロントにあるコンテンポラリースタイルのおしゃれな浴室 (アンダーカウンター洗面器、濃色木目調キャビネット、御影石の洗面台、ドロップイン型浴槽、コーナー設置型シャワー) の写真

バンクーバーにある高級な広いコンテンポラリースタイルのおしゃれなマスターバスルーム (フラットパネル扉のキャビネット、濃色木目調キャビネット、置き型浴槽、コーナー設置型シャワー、分離型トイレ、緑のタイル、セラミックタイル、白い壁、磁器タイルの床、アンダーカウンター洗面器、人工大理石カウンター、グレーの床、オープンシャワー、白い洗面カウンター、シャワーベンチ、洗面台2つ、フローティング洗面台) の写真

This gorgeous lake home sits right on the water's edge. It features a harmonious blend of rustic and and modern elements, including a rough-sawn pine floor, gray stained cabinetry, and accents of shiplap and tongue and groove throughout.

The redesign includes a bathroom with white ceramic wall tiles, brick floors, a glass shower, and views of the surrounding landscape.
オースティンにある高級な小さなカントリー風のおしゃれなマスターバスルーム (濃色木目調キャビネット、一体型トイレ 、白いタイル、サブウェイタイル、白い壁、レンガの床、アンダーカウンター洗面器、人工大理石カウンター、赤い床、開き戸のシャワー、グレーの洗面カウンター、洗面台1つ、造り付け洗面台、表し梁) の写真
オースティンにある高級な小さなカントリー風のおしゃれなマスターバスルーム (濃色木目調キャビネット、一体型トイレ 、白いタイル、サブウェイタイル、白い壁、レンガの床、アンダーカウンター洗面器、人工大理石カウンター、赤い床、開き戸のシャワー、グレーの洗面カウンター、洗面台1つ、造り付け洗面台、表し梁) の写真
浴室・バスルーム (御影石の洗面台、人工大理石カウンター、濃色木目調キャビネット) の写真
1