子供用バスルーム・バスルーム (御影石の洗面台、人工大理石カウンター、濃色木目調キャビネット) の写真
絞り込み:
資材コスト
並び替え:今日の人気順
写真 1〜20 枚目(全 1,864 枚)
1/5
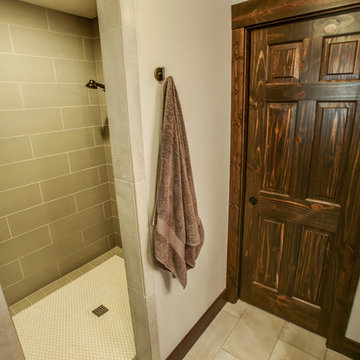
Guest bathroom with tub/shower combo, leather finish granite, dark brown wood trim, white vessel sink
ボイシにある小さなラスティックスタイルのおしゃれな子供用バスルーム (シェーカースタイル扉のキャビネット、濃色木目調キャビネット、コーナー設置型シャワー、一体型トイレ 、緑のタイル、石タイル、グレーの壁、磁器タイルの床、ベッセル式洗面器、御影石の洗面台、グレーの床) の写真
ボイシにある小さなラスティックスタイルのおしゃれな子供用バスルーム (シェーカースタイル扉のキャビネット、濃色木目調キャビネット、コーナー設置型シャワー、一体型トイレ 、緑のタイル、石タイル、グレーの壁、磁器タイルの床、ベッセル式洗面器、御影石の洗面台、グレーの床) の写真
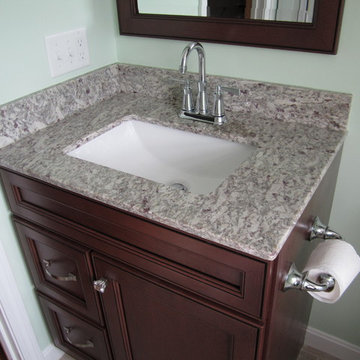
This bathroom remodel was designed by Myste from our Windham showroom. This remodel features Swanstone 3x6 subway tile style that has an open shelf. This remodel also features chrome plumbing fixtures and white rectangle undermount sink. Other features include Cabico Essence Vanity, matching mirror, toilet topper and slim linen cabinets with Galao door style (recessed panel) and Mexico (dark brown) stain finish. The countertop is a granite countertop with Bianco Ariana color and standard round edge. The pulls are from the Candler collection and the knobs are from Aberthany collection both are from Amerock Hardware.
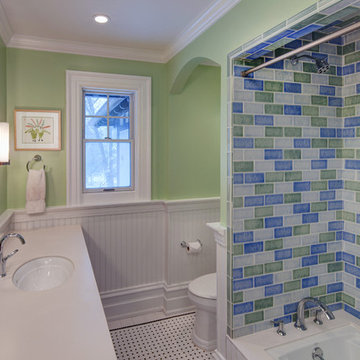
Design and Construction Management by: Harmoni Designs, LLC.
Photographer: Scott Pease, Pease Photography
クリーブランドにある高級な中くらいなトラディショナルスタイルのおしゃれな子供用バスルーム (アンダーカウンター洗面器、レイズドパネル扉のキャビネット、濃色木目調キャビネット、人工大理石カウンター、アンダーマウント型浴槽、シャワー付き浴槽 、分離型トイレ、青いタイル、モザイクタイル、緑の壁、磁器タイルの床、マルチカラーの床、シャワーカーテン) の写真
クリーブランドにある高級な中くらいなトラディショナルスタイルのおしゃれな子供用バスルーム (アンダーカウンター洗面器、レイズドパネル扉のキャビネット、濃色木目調キャビネット、人工大理石カウンター、アンダーマウント型浴槽、シャワー付き浴槽 、分離型トイレ、青いタイル、モザイクタイル、緑の壁、磁器タイルの床、マルチカラーの床、シャワーカーテン) の写真

PB Teen bedroom, featuring Coco Crystal large pendant chandelier, Wayfair leaning mirrors, Restoration Hardware and Wisteria Peony wall art. Bathroom features Cambridge plumbing and claw foot slipper cooking bathtub, Ferguson plumbing fixtures, 4-panel frosted glass bard door, and magnolia weave white carrerrea marble floor and wall tile.
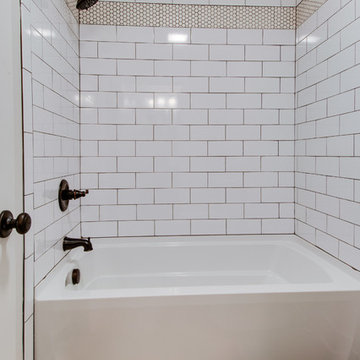
Historic preservation living room renovation.
Development Group: Seanachè Homes - Nashville, TN seanachehomes.com
General Contractor: Peveler Construction - Brentwood, TN pevelerconstruction.com
Staging: Angela and the Stagers - Nashville, TN http://www.angelaandthestagers.com
Realtor: Dallon Hudson Realty, Silver Point Properties - Nashville, TN dallonhudson.com
Home Design: Lane Design - Nashville, TN lane-design.com
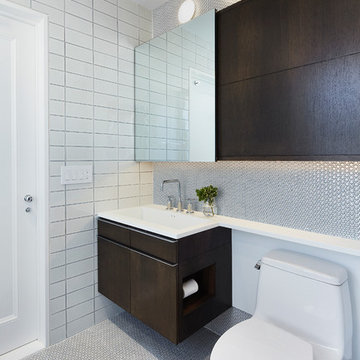
This renovation project updates an existing New York 1920s apartment with a modern sensibility.
The renovated jack-and-jill children’s bathroom features light colored ceramic tile, a custom corian top with integral sink, and a custom oak vanity for a more playful feel.
Photography: Mikiko Kikuyama
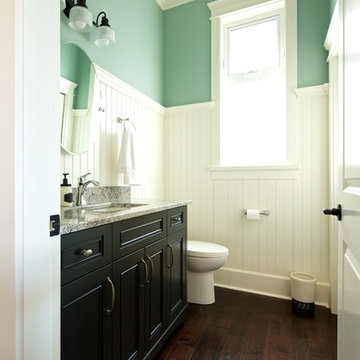
バンクーバーにある中くらいなヴィクトリアン調のおしゃれな子供用バスルーム (落し込みパネル扉のキャビネット、濃色木目調キャビネット、一体型トイレ 、緑の壁、濃色無垢フローリング、アンダーカウンター洗面器、御影石の洗面台) の写真

Custom bathroom with granite countertops and a three wall alcove bathtub.
お手頃価格の中くらいなトラディショナルスタイルのおしゃれな子供用バスルーム (レイズドパネル扉のキャビネット、濃色木目調キャビネット、アルコーブ型浴槽、シャワー付き浴槽 、一体型トイレ 、ベージュのタイル、磁器タイル、ベージュの壁、セラミックタイルの床、一体型シンク、御影石の洗面台、ベージュの床、シャワーカーテン、マルチカラーの洗面カウンター、ニッチ、洗面台1つ、造り付け洗面台) の写真
お手頃価格の中くらいなトラディショナルスタイルのおしゃれな子供用バスルーム (レイズドパネル扉のキャビネット、濃色木目調キャビネット、アルコーブ型浴槽、シャワー付き浴槽 、一体型トイレ 、ベージュのタイル、磁器タイル、ベージュの壁、セラミックタイルの床、一体型シンク、御影石の洗面台、ベージュの床、シャワーカーテン、マルチカラーの洗面カウンター、ニッチ、洗面台1つ、造り付け洗面台) の写真

We’ve carefully crafted every inch of this home to bring you something never before seen in this area! Modern front sidewalk and landscape design leads to the architectural stone and cedar front elevation, featuring a contemporary exterior light package, black commercial 9’ window package and 8 foot Art Deco, mahogany door. Additional features found throughout include a two-story foyer that showcases the horizontal metal railings of the oak staircase, powder room with a floating sink and wall-mounted gold faucet and great room with a 10’ ceiling, modern, linear fireplace and 18’ floating hearth, kitchen with extra-thick, double quartz island, full-overlay cabinets with 4 upper horizontal glass-front cabinets, premium Electrolux appliances with convection microwave and 6-burner gas range, a beverage center with floating upper shelves and wine fridge, first-floor owner’s suite with washer/dryer hookup, en-suite with glass, luxury shower, rain can and body sprays, LED back lit mirrors, transom windows, 16’ x 18’ loft, 2nd floor laundry, tankless water heater and uber-modern chandeliers and decorative lighting. Rear yard is fenced and has a storage shed.

The clients were keen to keep upheaval to a minimum so we kept the existing layout, meaning there was no need to relocate the services and cutting down the time that the bathroom was out of action.
Underfloor heating was installed to free up wall space in this bijou bathroom, and plentiful bespoke and hidden storage was fitted to help the clients keep the space looking neat.
The clients had a selection of existing items they wanted to make use of, including a mirror and some offcuts from their kitchen worktop. We LOVE a no-waste challenge around here, so we had the mirror re-sprayed to match the lampshades, and had the offcuts re-worked into the surface and splash back of the vanity.
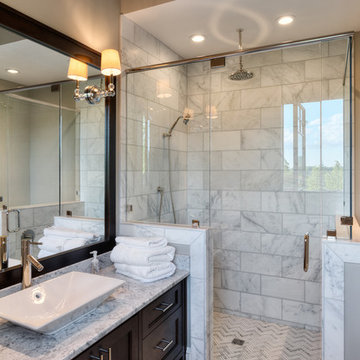
Getz Creative
他の地域にあるラグジュアリーな広いトラディショナルスタイルのおしゃれな子供用バスルーム (落し込みパネル扉のキャビネット、濃色木目調キャビネット、マルチカラーのタイル、グレーの壁、セラミックタイルの床、ベッセル式洗面器、御影石の洗面台、コーナー設置型シャワー、一体型トイレ 、セラミックタイル) の写真
他の地域にあるラグジュアリーな広いトラディショナルスタイルのおしゃれな子供用バスルーム (落し込みパネル扉のキャビネット、濃色木目調キャビネット、マルチカラーのタイル、グレーの壁、セラミックタイルの床、ベッセル式洗面器、御影石の洗面台、コーナー設置型シャワー、一体型トイレ 、セラミックタイル) の写真
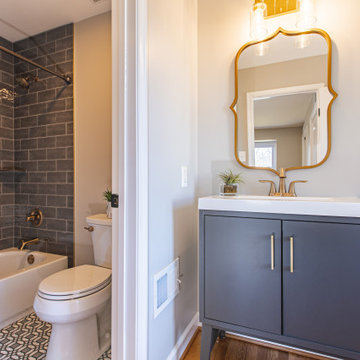
Hallway bathroom
ワシントンD.C.にある高級な中くらいなミッドセンチュリースタイルのおしゃれな子供用バスルーム (フラットパネル扉のキャビネット、濃色木目調キャビネット、ドロップイン型浴槽、モノトーンのタイル、セラミックタイルの床、人工大理石カウンター、シャワーカーテン、白い洗面カウンター、洗面台1つ、独立型洗面台) の写真
ワシントンD.C.にある高級な中くらいなミッドセンチュリースタイルのおしゃれな子供用バスルーム (フラットパネル扉のキャビネット、濃色木目調キャビネット、ドロップイン型浴槽、モノトーンのタイル、セラミックタイルの床、人工大理石カウンター、シャワーカーテン、白い洗面カウンター、洗面台1つ、独立型洗面台) の写真
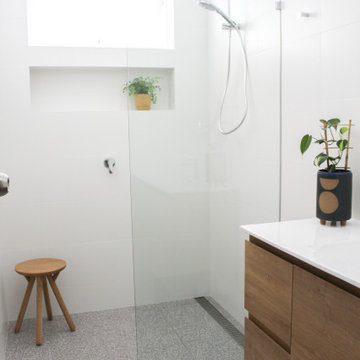
Walk In Shower, OTB Bathrooms, On the Ball Bathrooms, Terrazzo Bathroom Floor, Matte White Walls and Terrazzo Floor, LED Mirror, Terrazzo Bathroom Tiles

A corner tub curves into the alcove. A step made from Accoya Wood (water resistant) aids access into the tub, as does a grab bar hiding as a towel bar. A hospital style shower curtain rod curves with the tub
Photography: Mark Pinkerton vi360
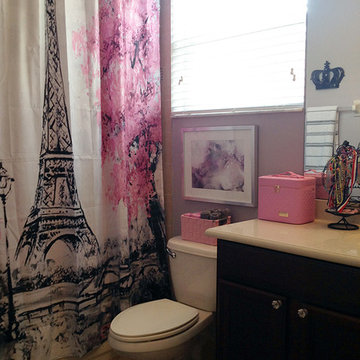
Photo by Angelo Cane
オーランドにあるお手頃価格の小さなトランジショナルスタイルのおしゃれな子供用バスルーム (シェーカースタイル扉のキャビネット、濃色木目調キャビネット、アルコーブ型浴槽、シャワー付き浴槽 、分離型トイレ、紫の壁、磁器タイルの床、一体型シンク、御影石の洗面台、ベージュの床、シャワーカーテン、ベージュのカウンター) の写真
オーランドにあるお手頃価格の小さなトランジショナルスタイルのおしゃれな子供用バスルーム (シェーカースタイル扉のキャビネット、濃色木目調キャビネット、アルコーブ型浴槽、シャワー付き浴槽 、分離型トイレ、紫の壁、磁器タイルの床、一体型シンク、御影石の洗面台、ベージュの床、シャワーカーテン、ベージュのカウンター) の写真
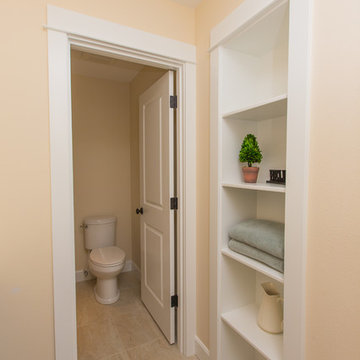
ポートランドにあるお手頃価格の小さなトラディショナルスタイルのおしゃれな子供用バスルーム (オーバーカウンターシンク、シェーカースタイル扉のキャビネット、濃色木目調キャビネット、御影石の洗面台、ドロップイン型浴槽、アルコーブ型シャワー、一体型トイレ 、ベージュのタイル、ベージュの壁、セラミックタイルの床) の写真
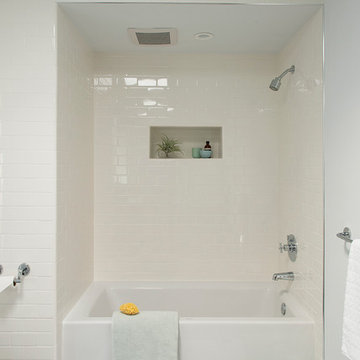
Photos by Philippe Le Berre
ロサンゼルスにある高級な中くらいなモダンスタイルのおしゃれな子供用バスルーム (オーバーカウンターシンク、フラットパネル扉のキャビネット、濃色木目調キャビネット、人工大理石カウンター、ドロップイン型浴槽、シャワー付き浴槽 、一体型トイレ 、石タイル、グレーの壁、スレートの床、白いタイル) の写真
ロサンゼルスにある高級な中くらいなモダンスタイルのおしゃれな子供用バスルーム (オーバーカウンターシンク、フラットパネル扉のキャビネット、濃色木目調キャビネット、人工大理石カウンター、ドロップイン型浴槽、シャワー付き浴槽 、一体型トイレ 、石タイル、グレーの壁、スレートの床、白いタイル) の写真
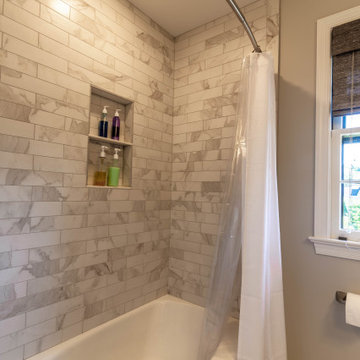
他の地域にあるお手頃価格の小さなトラディショナルスタイルのおしゃれな子供用バスルーム (落し込みパネル扉のキャビネット、濃色木目調キャビネット、アルコーブ型浴槽、アルコーブ型シャワー、分離型トイレ、白いタイル、磁器タイル、ベージュの壁、磁器タイルの床、アンダーカウンター洗面器、人工大理石カウンター、白い床、シャワーカーテン、白い洗面カウンター、洗面台2つ、造り付け洗面台) の写真
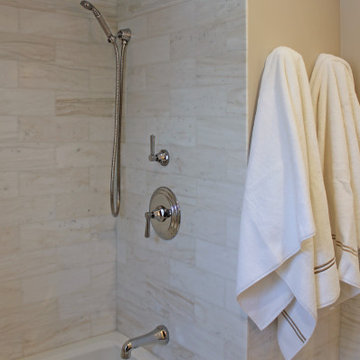
Kids bathroom in Waban, MA. Freestanding vanity by Bertch in Oak Shale with Polar White granite top. Floors, wall and tub surround in white haze marble.
Wall color: Sherwin Williams Popular Gray. Mirror with Chevron pattern. Herringbone marble floor. Newport brass fixtures and accessories. Toto toilet. Kohler tub. Hudson Valley wall sconces.
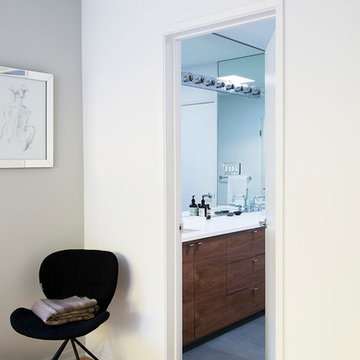
Photos by Philippe Le Berre
ロサンゼルスにある高級な広いモダンスタイルのおしゃれな子供用バスルーム (オーバーカウンターシンク、フラットパネル扉のキャビネット、濃色木目調キャビネット、人工大理石カウンター、置き型浴槽、コーナー設置型シャワー、一体型トイレ 、黒いタイル、石タイル、グレーの壁、スレートの床) の写真
ロサンゼルスにある高級な広いモダンスタイルのおしゃれな子供用バスルーム (オーバーカウンターシンク、フラットパネル扉のキャビネット、濃色木目調キャビネット、人工大理石カウンター、置き型浴槽、コーナー設置型シャワー、一体型トイレ 、黒いタイル、石タイル、グレーの壁、スレートの床) の写真
子供用バスルーム・バスルーム (御影石の洗面台、人工大理石カウンター、濃色木目調キャビネット) の写真
1