浴室・バスルーム (御影石の洗面台、珪岩の洗面台、アンダーカウンター洗面器、アルコーブ型シャワー、青い壁) の写真
絞り込み:
資材コスト
並び替え:今日の人気順
写真 1〜20 枚目(全 2,004 枚)
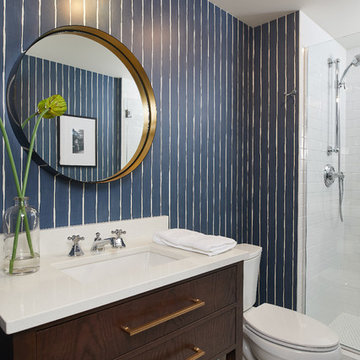
The lower level bath has no natural light but still feels light and inviting with the all white tiled shower and white bathroom floor. The lightness of the permanent elements leaves room for a bold and fun dark wallpaper.
Photographer: Ashley Avila Photography
Interior Design: Vision Interiors by Visbeen
Builder: Joel Peterson Homes
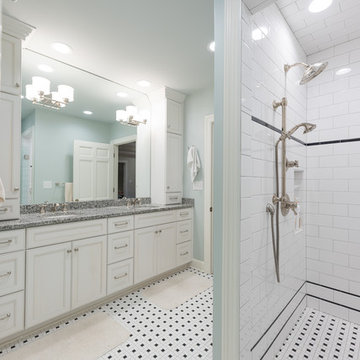
Shaun Ring
他の地域にある小さなトラディショナルスタイルのおしゃれなマスターバスルーム (フラットパネル扉のキャビネット、白いキャビネット、モノトーンのタイル、セラミックタイル、青い壁、セラミックタイルの床、アンダーカウンター洗面器、御影石の洗面台、マルチカラーの床、開き戸のシャワー、アルコーブ型シャワー、グレーの洗面カウンター) の写真
他の地域にある小さなトラディショナルスタイルのおしゃれなマスターバスルーム (フラットパネル扉のキャビネット、白いキャビネット、モノトーンのタイル、セラミックタイル、青い壁、セラミックタイルの床、アンダーカウンター洗面器、御影石の洗面台、マルチカラーの床、開き戸のシャワー、アルコーブ型シャワー、グレーの洗面カウンター) の写真
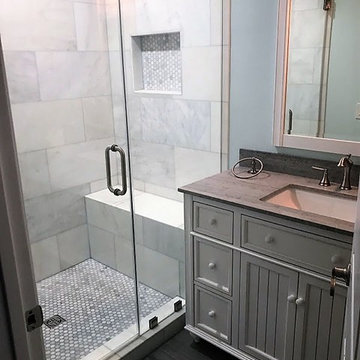
Beautiful!
ロサンゼルスにある小さなモダンスタイルのおしゃれなバスルーム (浴槽なし) (落し込みパネル扉のキャビネット、白いキャビネット、アルコーブ型シャワー、分離型トイレ、グレーのタイル、マルチカラーのタイル、白いタイル、磁器タイル、青い壁、磁器タイルの床、アンダーカウンター洗面器、珪岩の洗面台、グレーの床、開き戸のシャワー) の写真
ロサンゼルスにある小さなモダンスタイルのおしゃれなバスルーム (浴槽なし) (落し込みパネル扉のキャビネット、白いキャビネット、アルコーブ型シャワー、分離型トイレ、グレーのタイル、マルチカラーのタイル、白いタイル、磁器タイル、青い壁、磁器タイルの床、アンダーカウンター洗面器、珪岩の洗面台、グレーの床、開き戸のシャワー) の写真
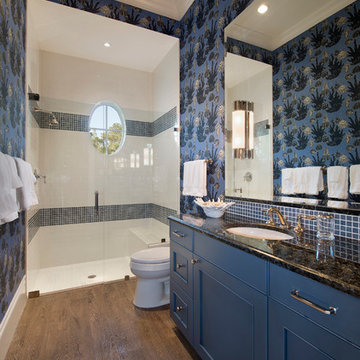
マイアミにある中くらいなトロピカルスタイルのおしゃれなバスルーム (浴槽なし) (インセット扉のキャビネット、青いキャビネット、アルコーブ型シャワー、分離型トイレ、青いタイル、白いタイル、モザイクタイル、青い壁、濃色無垢フローリング、アンダーカウンター洗面器、御影石の洗面台) の写真
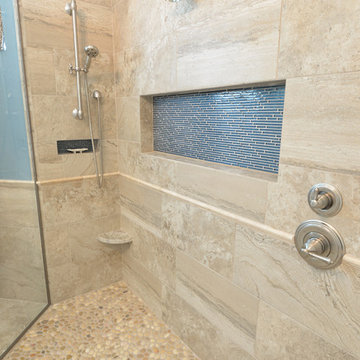
Mark Valentino
オーランドにある広いトランジショナルスタイルのおしゃれなマスターバスルーム (シェーカースタイル扉のキャビネット、白いキャビネット、置き型浴槽、アルコーブ型シャワー、ベージュのタイル、磁器タイル、青い壁、磁器タイルの床、アンダーカウンター洗面器、御影石の洗面台、ベージュの床、オープンシャワー) の写真
オーランドにある広いトランジショナルスタイルのおしゃれなマスターバスルーム (シェーカースタイル扉のキャビネット、白いキャビネット、置き型浴槽、アルコーブ型シャワー、ベージュのタイル、磁器タイル、青い壁、磁器タイルの床、アンダーカウンター洗面器、御影石の洗面台、ベージュの床、オープンシャワー) の写真

Blue and white bathroom with fixed glass block window, Starphire glass shower enclosure, shower shelf niche, tiled bench, and recycled glass mosaic tiles.
Recyled Glass Mosaic Tile: Elida Ceramica Glass Mosaic Ocean
White floor tile: American Olean Chloe Pinwheel Mosaic
Subway Tile: American Olean - Profiles 3 x 6
Sink: Kohler Caxton
Faucet: Grohe 33 170 Europlus Collection - Single Handle Lavatory Faucet - Modern Theme - Ceramic Disc Valve - Pop-Up Included
Paint: Kelly Moore Prairie Day light blue KM3130-1
Glass Block Window: Pacific Glass Block
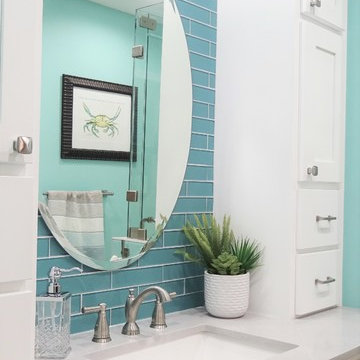
中くらいなビーチスタイルのおしゃれなマスターバスルーム (シェーカースタイル扉のキャビネット、白いキャビネット、アルコーブ型シャワー、青いタイル、ガラスタイル、青い壁、磁器タイルの床、アンダーカウンター洗面器、珪岩の洗面台、マルチカラーの床、開き戸のシャワー、グレーの洗面カウンター) の写真
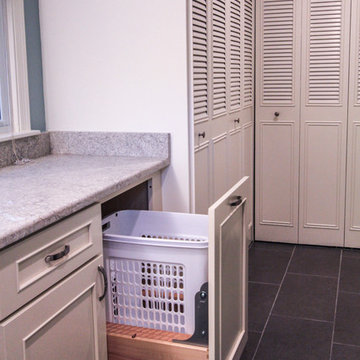
As far as bathroom vanities go, this is one of the most impressive dRemodeling has ever installed. This custom Dura Supreme vanity in 'Antique White' features a recessed door style that adds the perfect traditional touch to the space. There's ample storage space for any toiletries and towels in this master bath.

オタワにあるお手頃価格の小さなトラディショナルスタイルのおしゃれな子供用バスルーム (シェーカースタイル扉のキャビネット、濃色木目調キャビネット、アルコーブ型浴槽、アルコーブ型シャワー、分離型トイレ、青いタイル、磁器タイル、青い壁、モザイクタイル、アンダーカウンター洗面器、珪岩の洗面台) の写真
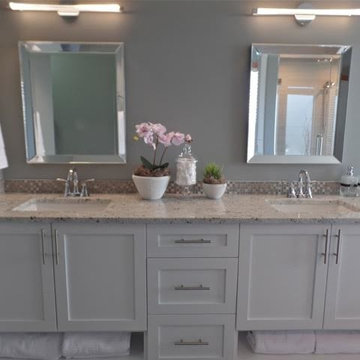
カルガリーにある中くらいなトランジショナルスタイルのおしゃれな浴室 (シェーカースタイル扉のキャビネット、白いキャビネット、置き型浴槽、アルコーブ型シャワー、ベージュのタイル、セラミックタイル、青い壁、アンダーカウンター洗面器、御影石の洗面台) の写真
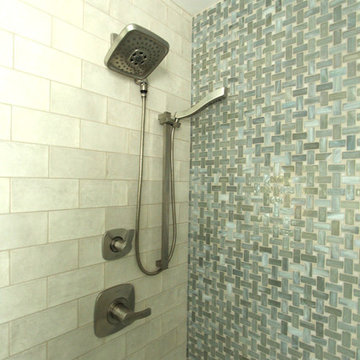
他の地域にあるお手頃価格の中くらいなトランジショナルスタイルのおしゃれなバスルーム (浴槽なし) (落し込みパネル扉のキャビネット、青いキャビネット、アルコーブ型シャワー、分離型トイレ、青いタイル、ガラス板タイル、青い壁、ライムストーンの床、アンダーカウンター洗面器、御影石の洗面台、グレーの床、開き戸のシャワー、白い洗面カウンター) の写真
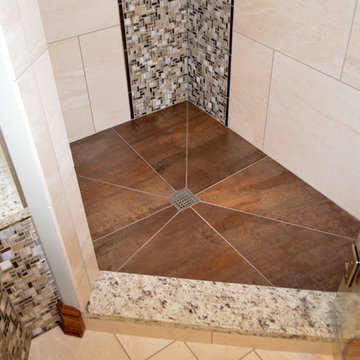
This custom shower base was remodeled using Wedi board which was cut to recieve porcelain tile in a unique joint pattern that conformed to the board's angles, allowing sufficient flow to the center drain.
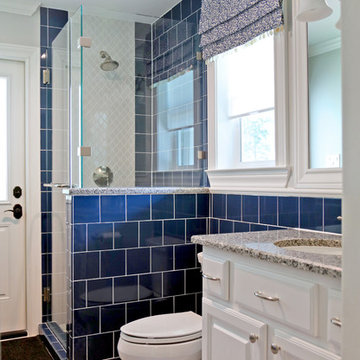
This fresh blue bathroom is a fun take on the blue or pink tiled baths from the 60s. The ogee shaped accent tile in the shower brings some curves to contrast with the square blue tiles. The coral printed window shade add and fun beachy accessories make this the perfect pool bath.
Photographer: Jeno Design
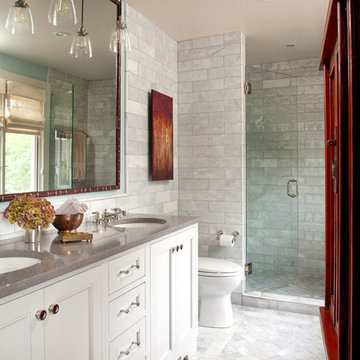
デンバーにある中くらいなトランジショナルスタイルのおしゃれなマスターバスルーム (落し込みパネル扉のキャビネット、白いキャビネット、アルコーブ型シャワー、大理石タイル、青い壁、大理石の床、アンダーカウンター洗面器、御影石の洗面台、白い床、開き戸のシャワー、グレーの洗面カウンター) の写真
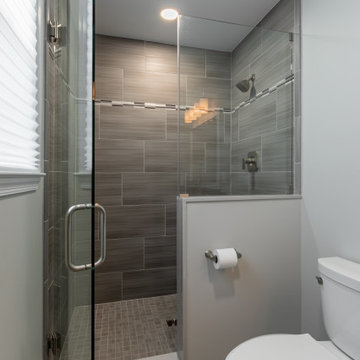
These homeowners decided to do a partial home renovation to make their home more of a functional space as well as make it more of a entertainment space. From there kitchen, to their bathroom, and the exterior, we renovated this home to the nines to make it beautiful and also work for this couple. With an eclectic design style, this home has a little bit of everything from victorian, to farmhouse, to traditional. But it all blends to gather beautifully to create a perfectly remodeled home!
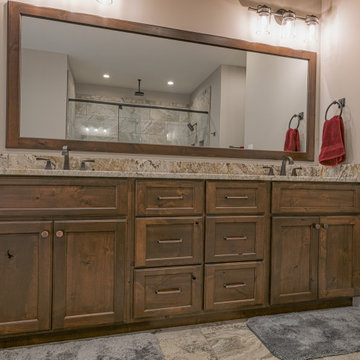
This Craftsman lake view home is a perfectly peaceful retreat. It features a two story deck, board and batten accents inside and out, and rustic stone details.

This primary bath increased 2 1/2 feet taking some space from an adjacent linen closet. By turning the shower lengthwise, it allowing for a much larger shower. The blue flower marble and the blue and white countertop sparkles!
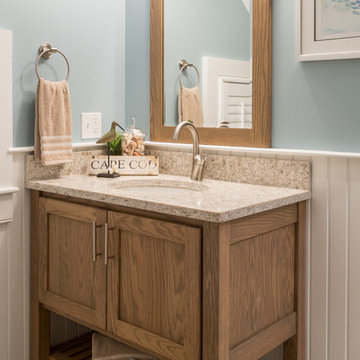
As innkeepers, Lois and Evan Evans know all about hospitality. So after buying a 1955 Cape Cod cottage whose interiors hadn’t been updated since the 1970s, they set out on a whole-house renovation, a major focus of which was the kitchen.
The goal of this renovation was to create a space that would be efficient and inviting for entertaining, as well as compatible with the home’s beach-cottage style.
Cape Associates removed the wall separating the kitchen from the dining room to create an open, airy layout. The ceilings were raised and clad in shiplap siding and highlighted with new pine beams, reflective of the cottage style of the home. New windows add a vintage look.
The designer used a whitewashed palette and traditional cabinetry to push a casual and beachy vibe, while granite countertops add a touch of elegance.
The layout was rearranged to include an island that’s roomy enough for casual meals and for guests to hang around when the owners are prepping party meals.
Placing the main sink and dishwasher in the island instead of the usual under-the-window spot was a decision made by Lois early in the planning stages. “If we have guests over, I can face everyone when I’m rinsing vegetables or washing dishes,” she says. “Otherwise, my back would be turned.”
The old avocado-hued linoleum flooring had an unexpected bonus: preserving the original oak floors, which were refinished.
The new layout includes room for the homeowners’ hutch from their previous residence, as well as an old pot-bellied stove, a family heirloom. A glass-front cabinet allows the homeowners to show off colorful dishes. Bringing the cabinet down to counter level adds more storage. Stacking the microwave, oven and warming drawer adds efficiency.

オレンジカウンティにあるトランジショナルスタイルのおしゃれなバスルーム (浴槽なし) (家具調キャビネット、濃色木目調キャビネット、アルコーブ型シャワー、分離型トイレ、ベージュのタイル、セラミックタイル、青い壁、ライムストーンの床、アンダーカウンター洗面器、珪岩の洗面台、ベージュの床、オープンシャワー) の写真
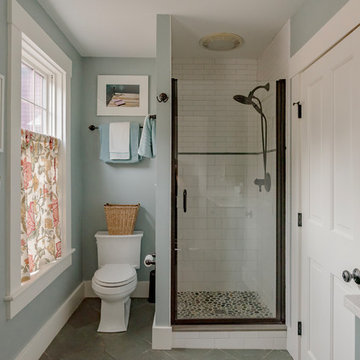
Northpeak Design Photography
ボストンにある高級な中くらいなカントリー風のおしゃれなバスルーム (浴槽なし) (分離型トイレ、白いタイル、サブウェイタイル、スレートの床、グレーの床、フラットパネル扉のキャビネット、グレーのキャビネット、アンダーカウンター洗面器、珪岩の洗面台、開き戸のシャワー、白い洗面カウンター、アルコーブ型シャワー、青い壁) の写真
ボストンにある高級な中くらいなカントリー風のおしゃれなバスルーム (浴槽なし) (分離型トイレ、白いタイル、サブウェイタイル、スレートの床、グレーの床、フラットパネル扉のキャビネット、グレーのキャビネット、アンダーカウンター洗面器、珪岩の洗面台、開き戸のシャワー、白い洗面カウンター、アルコーブ型シャワー、青い壁) の写真
浴室・バスルーム (御影石の洗面台、珪岩の洗面台、アンダーカウンター洗面器、アルコーブ型シャワー、青い壁) の写真
1