浴室・バスルーム (ガラスの洗面台、タイルの洗面台、大型浴槽、アルコーブ型浴槽) の写真
絞り込み:
資材コスト
並び替え:今日の人気順
写真 1〜20 枚目(全 1,172 枚)
1/5
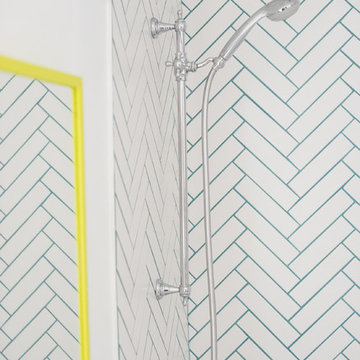
Caitlin Mogridge
ロンドンにある低価格の小さなエクレクティックスタイルのおしゃれなマスターバスルーム (家具調キャビネット、白いキャビネット、アルコーブ型浴槽、シャワー付き浴槽 、一体型トイレ 、白いタイル、セラミックタイル、白い壁、コンクリートの床、コンソール型シンク、タイルの洗面台、白い床、開き戸のシャワー、グレーの洗面カウンター) の写真
ロンドンにある低価格の小さなエクレクティックスタイルのおしゃれなマスターバスルーム (家具調キャビネット、白いキャビネット、アルコーブ型浴槽、シャワー付き浴槽 、一体型トイレ 、白いタイル、セラミックタイル、白い壁、コンクリートの床、コンソール型シンク、タイルの洗面台、白い床、開き戸のシャワー、グレーの洗面カウンター) の写真

The owners of this New Braunfels house have a love of Spanish Colonial architecture, and were influenced by the McNay Art Museum in San Antonio.
The home elegantly showcases their collection of furniture and artifacts.
Handmade cement tiles are used as stair risers, and beautifully accent the Saltillo tile floor.

The Columbian - Modern Craftsman 2-Story in Camas, Washington by Cascade West Development Inc.
Cascade West Facebook: https://goo.gl/MCD2U1
Cascade West Website: https://goo.gl/XHm7Un
These photos, like many of ours, were taken by the good people of ExposioHDR - Portland, Or
Exposio Facebook: https://goo.gl/SpSvyo
Exposio Website: https://goo.gl/Cbm8Ya
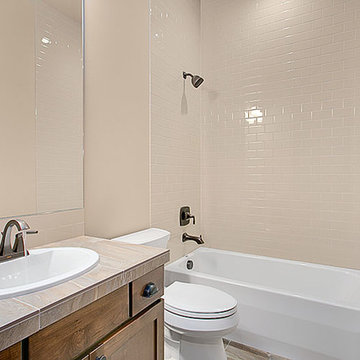
シアトルにある中くらいなトラディショナルスタイルのおしゃれなバスルーム (浴槽なし) (落し込みパネル扉のキャビネット、濃色木目調キャビネット、アルコーブ型浴槽、シャワー付き浴槽 、一体型トイレ 、ベージュのタイル、サブウェイタイル、ベージュの壁、磁器タイルの床、オーバーカウンターシンク、タイルの洗面台) の写真
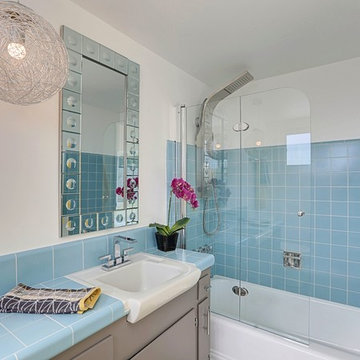
Kelly Peak Photography
ロサンゼルスにある中くらいなミッドセンチュリースタイルのおしゃれなマスターバスルーム (フラットパネル扉のキャビネット、グレーのキャビネット、アルコーブ型浴槽、コーナー設置型シャワー、青いタイル、磁器タイル、白い壁、コンクリートの床、壁付け型シンク、タイルの洗面台) の写真
ロサンゼルスにある中くらいなミッドセンチュリースタイルのおしゃれなマスターバスルーム (フラットパネル扉のキャビネット、グレーのキャビネット、アルコーブ型浴槽、コーナー設置型シャワー、青いタイル、磁器タイル、白い壁、コンクリートの床、壁付け型シンク、タイルの洗面台) の写真

Julep Studio, LLC
ニューオリンズにあるお手頃価格の小さなトランジショナルスタイルのおしゃれな子供用バスルーム (フラットパネル扉のキャビネット、白いキャビネット、アルコーブ型浴槽、シャワー付き浴槽 、分離型トイレ、青いタイル、ガラスタイル、白い壁、磁器タイルの床、ベッセル式洗面器、タイルの洗面台、白い床、引戸のシャワー、白い洗面カウンター、洗面台1つ、フローティング洗面台、羽目板の壁、アクセントウォール) の写真
ニューオリンズにあるお手頃価格の小さなトランジショナルスタイルのおしゃれな子供用バスルーム (フラットパネル扉のキャビネット、白いキャビネット、アルコーブ型浴槽、シャワー付き浴槽 、分離型トイレ、青いタイル、ガラスタイル、白い壁、磁器タイルの床、ベッセル式洗面器、タイルの洗面台、白い床、引戸のシャワー、白い洗面カウンター、洗面台1つ、フローティング洗面台、羽目板の壁、アクセントウォール) の写真
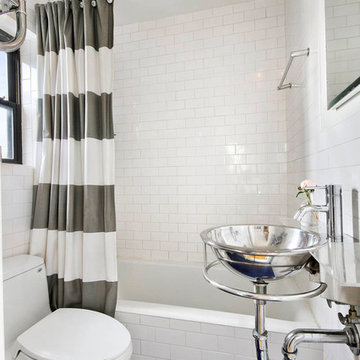
Julie Florio Photography
ニューヨークにあるお手頃価格の小さなコンテンポラリースタイルのおしゃれな浴室 (壁付け型シンク、シャワー付き浴槽 、一体型トイレ 、白いタイル、白い壁、モザイクタイル、アルコーブ型浴槽、サブウェイタイル、ガラスの洗面台、青い床、シャワーカーテン) の写真
ニューヨークにあるお手頃価格の小さなコンテンポラリースタイルのおしゃれな浴室 (壁付け型シンク、シャワー付き浴槽 、一体型トイレ 、白いタイル、白い壁、モザイクタイル、アルコーブ型浴槽、サブウェイタイル、ガラスの洗面台、青い床、シャワーカーテン) の写真
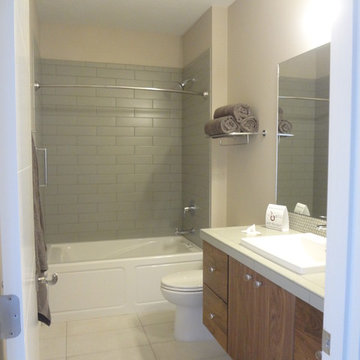
Builder: Sunco Homes & Remodeling- Dan Dorn/ Materials provided by: Cherry City Interiors & Design/ Photographs by: Shelli Dierck
ポートランドにある高級な中くらいなトランジショナルスタイルのおしゃれなバスルーム (浴槽なし) (フラットパネル扉のキャビネット、中間色木目調キャビネット、アルコーブ型浴槽、シャワー付き浴槽 、グレーのタイル、セラミックタイル、ベージュの壁、セラミックタイルの床、アンダーカウンター洗面器、タイルの洗面台) の写真
ポートランドにある高級な中くらいなトランジショナルスタイルのおしゃれなバスルーム (浴槽なし) (フラットパネル扉のキャビネット、中間色木目調キャビネット、アルコーブ型浴槽、シャワー付き浴槽 、グレーのタイル、セラミックタイル、ベージュの壁、セラミックタイルの床、アンダーカウンター洗面器、タイルの洗面台) の写真
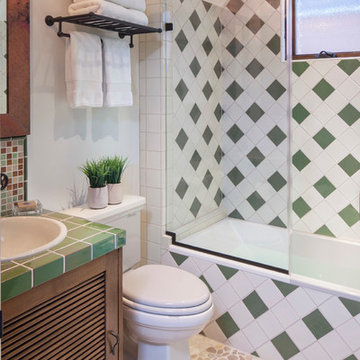
ロサンゼルスにある地中海スタイルのおしゃれなお風呂の窓 (アルコーブ型浴槽、シャワー付き浴槽 、緑のタイル、オーバーカウンターシンク、ルーバー扉のキャビネット、中間色木目調キャビネット、タイルの洗面台、グリーンの洗面カウンター) の写真

Rénovation d'un triplex de 70m² dans un Hôtel Particulier situé dans le Marais.
Le premier enjeu de ce projet était de retravailler et redéfinir l'usage de chacun des espaces de l'appartement. Le jeune couple souhaitait également pouvoir recevoir du monde tout en permettant à chacun de rester indépendant et garder son intimité.
Ainsi, chaque étage de ce triplex offre un grand volume dans lequel vient s'insérer un usage :
Au premier étage, l'espace nuit, avec chambre et salle d'eau attenante.
Au rez-de-chaussée, l'ancien séjour/cuisine devient une cuisine à part entière
En cours anglaise, l'ancienne chambre devient un salon avec une salle de bain attenante qui permet ainsi de recevoir aisément du monde.
Les volumes de cet appartement sont baignés d'une belle lumière naturelle qui a permis d'affirmer une palette de couleurs variée dans l'ensemble des pièces de vie.
Les couleurs intenses gagnent en profondeur en se confrontant à des matières plus nuancées comme le marbre qui confèrent une certaine sobriété aux espaces. Dans un jeu de variations permanentes, le clair-obscur révèle les contrastes de couleurs et de formes et confère à cet appartement une atmosphère à la fois douce et élégante.
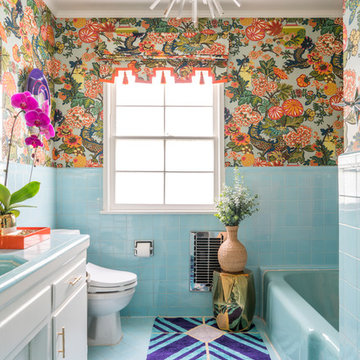
Bethany Nauert
ロサンゼルスにあるトロピカルスタイルのおしゃれな浴室 (フラットパネル扉のキャビネット、白いキャビネット、アルコーブ型浴槽、マルチカラーの壁、タイルの洗面台、青い床、青い洗面カウンター) の写真
ロサンゼルスにあるトロピカルスタイルのおしゃれな浴室 (フラットパネル扉のキャビネット、白いキャビネット、アルコーブ型浴槽、マルチカラーの壁、タイルの洗面台、青い床、青い洗面カウンター) の写真
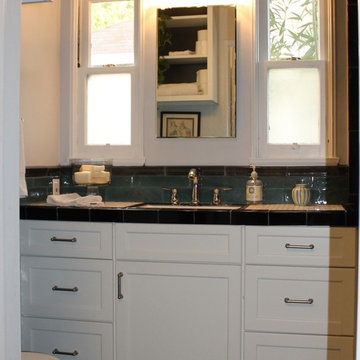
JRY & Co.
ロサンゼルスにある低価格の小さなトラディショナルスタイルのおしゃれなマスターバスルーム (シェーカースタイル扉のキャビネット、白いキャビネット、アルコーブ型浴槽、シャワー付き浴槽 、分離型トイレ、白いタイル、セラミックタイル、グレーの壁、セラミックタイルの床、アンダーカウンター洗面器、タイルの洗面台) の写真
ロサンゼルスにある低価格の小さなトラディショナルスタイルのおしゃれなマスターバスルーム (シェーカースタイル扉のキャビネット、白いキャビネット、アルコーブ型浴槽、シャワー付き浴槽 、分離型トイレ、白いタイル、セラミックタイル、グレーの壁、セラミックタイルの床、アンダーカウンター洗面器、タイルの洗面台) の写真
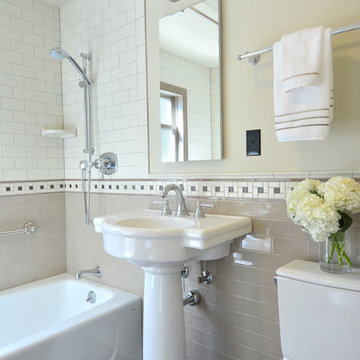
Build: Jackson Design Build.
Designer: Penates Design.
Photography: Krogstad Photography
シアトルにある高級な中くらいなトランジショナルスタイルのおしゃれなマスターバスルーム (中間色木目調キャビネット、アルコーブ型浴槽、シャワー付き浴槽 、一体型トイレ 、ベージュのタイル、磁器タイル、ベージュの壁、リノリウムの床、ペデスタルシンク、タイルの洗面台、黒い床、シャワーカーテン) の写真
シアトルにある高級な中くらいなトランジショナルスタイルのおしゃれなマスターバスルーム (中間色木目調キャビネット、アルコーブ型浴槽、シャワー付き浴槽 、一体型トイレ 、ベージュのタイル、磁器タイル、ベージュの壁、リノリウムの床、ペデスタルシンク、タイルの洗面台、黒い床、シャワーカーテン) の写真
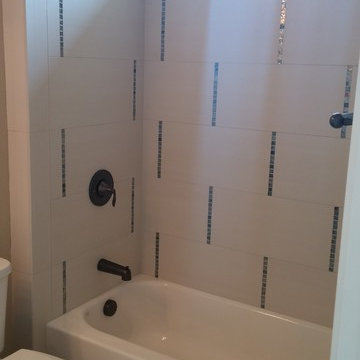
Porcelain tile countertop with a glass accent as the backsplash. Flooring is a porcelain plank wood look. Shower is done in the same tile used for the countertop with strips of a glass mosaic to accent through out the shower.

Iridescent glass oval and penny tiles add a playful yet sophisticated touch around the soaking tub.
フィラデルフィアにあるお手頃価格の中くらいなトランジショナルスタイルのおしゃれな子供用バスルーム (ガラス扉のキャビネット、白いキャビネット、アルコーブ型浴槽、ダブルシャワー、壁掛け式トイレ、マルチカラーのタイル、ガラスタイル、マルチカラーの壁、磁器タイルの床、アンダーカウンター洗面器、ガラスの洗面台) の写真
フィラデルフィアにあるお手頃価格の中くらいなトランジショナルスタイルのおしゃれな子供用バスルーム (ガラス扉のキャビネット、白いキャビネット、アルコーブ型浴槽、ダブルシャワー、壁掛け式トイレ、マルチカラーのタイル、ガラスタイル、マルチカラーの壁、磁器タイルの床、アンダーカウンター洗面器、ガラスの洗面台) の写真
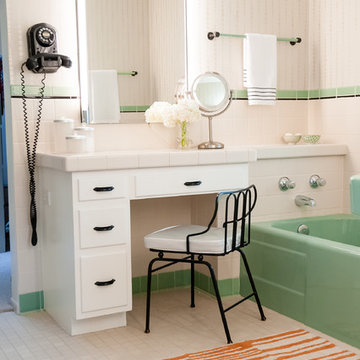
Red Egg Design Group | Retro Master Bath with original green tile and architectural details. | Courtney Lively Photography
フェニックスにある低価格の小さなミッドセンチュリースタイルのおしゃれなマスターバスルーム (タイルの洗面台、アルコーブ型浴槽、アルコーブ型シャワー、白いタイル、セラミックタイル、マルチカラーの壁、セラミックタイルの床、白いキャビネット) の写真
フェニックスにある低価格の小さなミッドセンチュリースタイルのおしゃれなマスターバスルーム (タイルの洗面台、アルコーブ型浴槽、アルコーブ型シャワー、白いタイル、セラミックタイル、マルチカラーの壁、セラミックタイルの床、白いキャビネット) の写真

This complete home remodel was complete by taking the early 1990's home and bringing it into the new century with opening up interior walls between the kitchen, dining, and living space, remodeling the living room/fireplace kitchen, guest bathroom, creating a new master bedroom/bathroom floor plan, and creating an outdoor space for any sized party!

パリにあるお手頃価格の広いコンテンポラリースタイルのおしゃれな子供用バスルーム (フラットパネル扉のキャビネット、白いタイル、磁器タイル、白い壁、セメントタイルの床、タイルの洗面台、白い洗面カウンター、中間色木目調キャビネット、アルコーブ型浴槽、シャワー付き浴槽 、オーバーカウンターシンク、ベージュの床) の写真
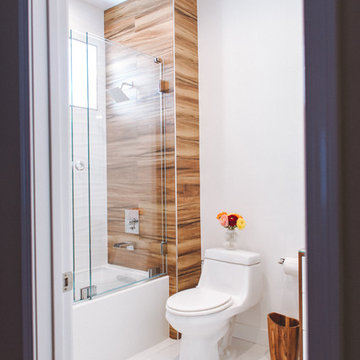
オレンジカウンティにある小さなコンテンポラリースタイルのおしゃれなバスルーム (浴槽なし) (家具調キャビネット、中間色木目調キャビネット、アルコーブ型浴槽、シャワー付き浴槽 、一体型トイレ 、白い壁、セラミックタイルの床、ベッセル式洗面器、ガラスの洗面台、白い床、引戸のシャワー) の写真
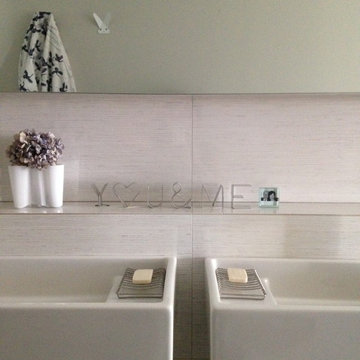
This narrow master bathroom features 2 wall mounted sinks and lighting behind the mirror. A deep shelf allows for hidden plumbing and much need extra space for bathroom accessories. Photo: Elizabeth Lippman
浴室・バスルーム (ガラスの洗面台、タイルの洗面台、大型浴槽、アルコーブ型浴槽) の写真
1