浴室・バスルーム (ガラスの洗面台、タイルの洗面台、大型浴槽、和式浴槽、アルコーブ型浴槽) の写真
絞り込み:
資材コスト
並び替え:今日の人気順
写真 1〜20 枚目(全 1,215 枚)
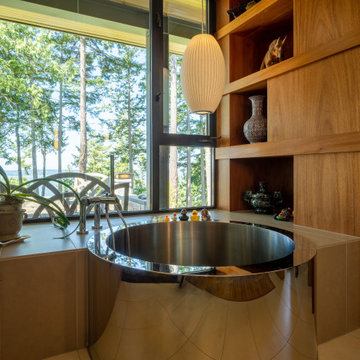
Master Bath. Stainless steel soaking tub.
シアトルにある高級な広いモダンスタイルのおしゃれなマスターバスルーム (フラットパネル扉のキャビネット、淡色木目調キャビネット、和式浴槽、洗い場付きシャワー、緑のタイル、ガラスタイル、ベージュの壁、磁器タイルの床、アンダーカウンター洗面器、ガラスの洗面台、ベージュの床、オープンシャワー、黒い洗面カウンター、洗面台2つ、フローティング洗面台、ベージュの天井) の写真
シアトルにある高級な広いモダンスタイルのおしゃれなマスターバスルーム (フラットパネル扉のキャビネット、淡色木目調キャビネット、和式浴槽、洗い場付きシャワー、緑のタイル、ガラスタイル、ベージュの壁、磁器タイルの床、アンダーカウンター洗面器、ガラスの洗面台、ベージュの床、オープンシャワー、黒い洗面カウンター、洗面台2つ、フローティング洗面台、ベージュの天井) の写真

Highly experienced tiler available and i work in all dublin region and i tile all wall and floor and etc jobs.
ダブリンにある低価格の中くらいな地中海スタイルのおしゃれな子供用バスルーム (大型浴槽、シャワー付き浴槽 、分離型トイレ、緑のタイル、セラミックタイル、青い壁、セラミックタイルの床、壁付け型シンク、タイルの洗面台、茶色い床、引戸のシャワー、グリーンの洗面カウンター) の写真
ダブリンにある低価格の中くらいな地中海スタイルのおしゃれな子供用バスルーム (大型浴槽、シャワー付き浴槽 、分離型トイレ、緑のタイル、セラミックタイル、青い壁、セラミックタイルの床、壁付け型シンク、タイルの洗面台、茶色い床、引戸のシャワー、グリーンの洗面カウンター) の写真
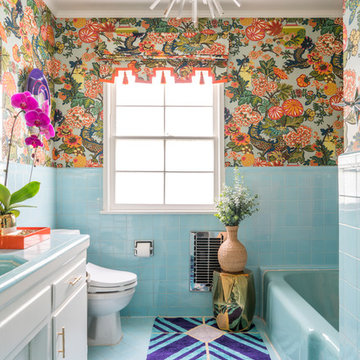
Bethany Nauert
ロサンゼルスにあるトロピカルスタイルのおしゃれな浴室 (フラットパネル扉のキャビネット、白いキャビネット、アルコーブ型浴槽、マルチカラーの壁、タイルの洗面台、青い床、青い洗面カウンター) の写真
ロサンゼルスにあるトロピカルスタイルのおしゃれな浴室 (フラットパネル扉のキャビネット、白いキャビネット、アルコーブ型浴槽、マルチカラーの壁、タイルの洗面台、青い床、青い洗面カウンター) の写真

Based in New York, with over 50 years in the industry our business is built on a foundation of steadfast commitment to client satisfaction.
ニューヨークにあるラグジュアリーな中くらいなトラディショナルスタイルのおしゃれなマスターバスルーム (ガラス扉のキャビネット、白いキャビネット、大型浴槽、オープン型シャワー、分離型トイレ、白いタイル、モザイクタイル、白い壁、磁器タイルの床、アンダーカウンター洗面器、タイルの洗面台、白い床、開き戸のシャワー) の写真
ニューヨークにあるラグジュアリーな中くらいなトラディショナルスタイルのおしゃれなマスターバスルーム (ガラス扉のキャビネット、白いキャビネット、大型浴槽、オープン型シャワー、分離型トイレ、白いタイル、モザイクタイル、白い壁、磁器タイルの床、アンダーカウンター洗面器、タイルの洗面台、白い床、開き戸のシャワー) の写真
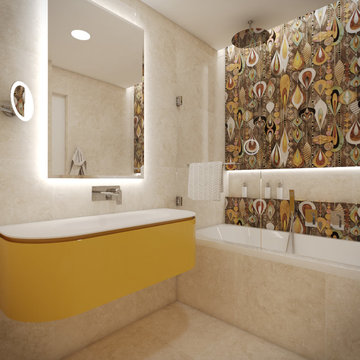
BRENTWOOD HILLS 95
Architecture & interior design
Brentwood, Tennessee, USA
© 2016, CADFACE
ナッシュビルにあるラグジュアリーな中くらいなモダンスタイルのおしゃれな子供用バスルーム (黄色いキャビネット、アルコーブ型浴槽、シャワー付き浴槽 、マルチカラーのタイル、ガラスの洗面台、フラットパネル扉のキャビネット、トラバーチンタイル、マルチカラーの壁、トラバーチンの床、コンソール型シンク、ベージュの床、開き戸のシャワー) の写真
ナッシュビルにあるラグジュアリーな中くらいなモダンスタイルのおしゃれな子供用バスルーム (黄色いキャビネット、アルコーブ型浴槽、シャワー付き浴槽 、マルチカラーのタイル、ガラスの洗面台、フラットパネル扉のキャビネット、トラバーチンタイル、マルチカラーの壁、トラバーチンの床、コンソール型シンク、ベージュの床、開き戸のシャワー) の写真
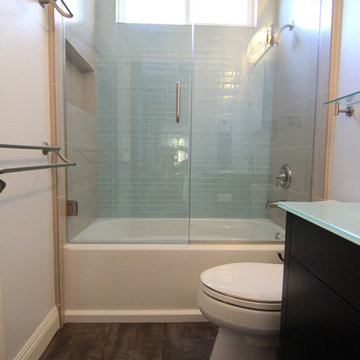
Andrei Damian
オレンジカウンティにある小さなコンテンポラリースタイルのおしゃれな浴室 (一体型シンク、フラットパネル扉のキャビネット、濃色木目調キャビネット、ガラスの洗面台、アルコーブ型浴槽、シャワー付き浴槽 、分離型トイレ、青いタイル、ガラスタイル、青い壁、磁器タイルの床) の写真
オレンジカウンティにある小さなコンテンポラリースタイルのおしゃれな浴室 (一体型シンク、フラットパネル扉のキャビネット、濃色木目調キャビネット、ガラスの洗面台、アルコーブ型浴槽、シャワー付き浴槽 、分離型トイレ、青いタイル、ガラスタイル、青い壁、磁器タイルの床) の写真
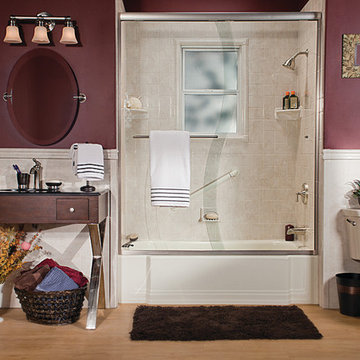
Biscuit Classic Bathtub, Travertine Windmill Walls, Window Kit, Brushed Nickel S Glass
シカゴにあるお手頃価格の中くらいなおしゃれなマスターバスルーム (濃色木目調キャビネット、アルコーブ型浴槽、分離型トイレ、ベージュのタイル、紫の壁、淡色無垢フローリング、フラットパネル扉のキャビネット、シャワー付き浴槽 、セラミックタイル、ベッセル式洗面器、ガラスの洗面台) の写真
シカゴにあるお手頃価格の中くらいなおしゃれなマスターバスルーム (濃色木目調キャビネット、アルコーブ型浴槽、分離型トイレ、ベージュのタイル、紫の壁、淡色無垢フローリング、フラットパネル扉のキャビネット、シャワー付き浴槽 、セラミックタイル、ベッセル式洗面器、ガラスの洗面台) の写真

This typical 70’s bathroom with a sunken tile bath and bright wallpaper was transformed into a Zen-like luxury bath. A custom designed Japanese soaking tub was built with its water filler descending from a spout in the ceiling, positioned next to a nautilus shaped shower with frameless curved glass lined with stunning gold toned mosaic tile. Custom built cedar cabinets with a linen closet adorned with twigs as door handles. Gorgeous flagstone flooring and customized lighting accentuates this beautiful creation to surround yourself in total luxury and relaxation.
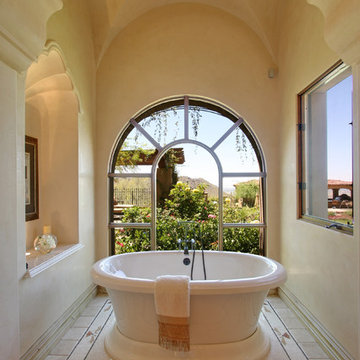
This bathroom was designed and built to the highest standards by Fratantoni Luxury Estates. Check out our Facebook Fan Page at www.Facebook.com/FratantoniLuxuryEstates

Elegant guest bathroom with gold and white tiles. Luxurious design and unmatched craftsmanship by Paradise City inc
マイアミにある高級な小さなミッドセンチュリースタイルのおしゃれなバスルーム (浴槽なし) (フラットパネル扉のキャビネット、ベージュのキャビネット、アルコーブ型浴槽、シャワー付き浴槽 、壁掛け式トイレ、白いタイル、セラミックタイル、白い壁、磁器タイルの床、一体型シンク、ガラスの洗面台、白い床、シャワーカーテン、ベージュのカウンター、トイレ室、洗面台1つ、フローティング洗面台、格子天井) の写真
マイアミにある高級な小さなミッドセンチュリースタイルのおしゃれなバスルーム (浴槽なし) (フラットパネル扉のキャビネット、ベージュのキャビネット、アルコーブ型浴槽、シャワー付き浴槽 、壁掛け式トイレ、白いタイル、セラミックタイル、白い壁、磁器タイルの床、一体型シンク、ガラスの洗面台、白い床、シャワーカーテン、ベージュのカウンター、トイレ室、洗面台1つ、フローティング洗面台、格子天井) の写真
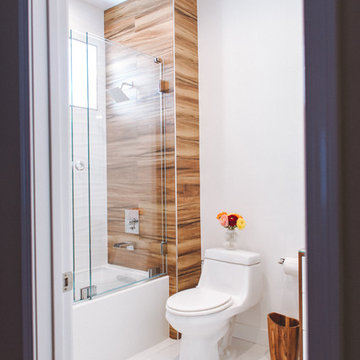
オレンジカウンティにある小さなコンテンポラリースタイルのおしゃれなバスルーム (浴槽なし) (家具調キャビネット、中間色木目調キャビネット、アルコーブ型浴槽、シャワー付き浴槽 、一体型トイレ 、白い壁、セラミックタイルの床、ベッセル式洗面器、ガラスの洗面台、白い床、引戸のシャワー) の写真
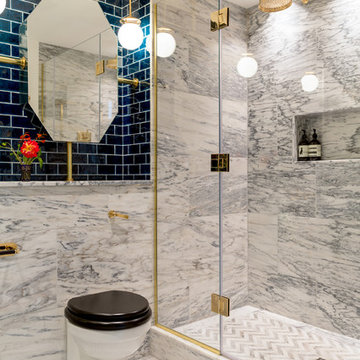
Marble Master Bathroom with polished brass hardware, blue metro tiles, and chevron tiled floor.
ロンドンにある高級な広いエクレクティックスタイルのおしゃれなマスターバスルーム (アルコーブ型浴槽、一体型トイレ 、グレーのタイル、大理石タイル、グレーの壁、大理石の床、タイルの洗面台、グレーの床、開き戸のシャワー、グレーの洗面カウンター、オープン型シャワー) の写真
ロンドンにある高級な広いエクレクティックスタイルのおしゃれなマスターバスルーム (アルコーブ型浴槽、一体型トイレ 、グレーのタイル、大理石タイル、グレーの壁、大理石の床、タイルの洗面台、グレーの床、開き戸のシャワー、グレーの洗面カウンター、オープン型シャワー) の写真
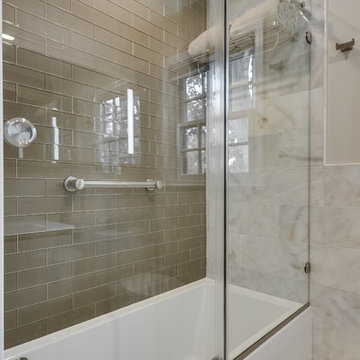
This is one of three bathrooms completed in this home. A hall bathroom upstairs, once served as the "Kids' Bath". Polished marble and glass tile gives this space a luxurious, high-end feel, while maintaining a warm and inviting, spa-like atmosphere. Modern, yet marries well with the traditional charm of the home.
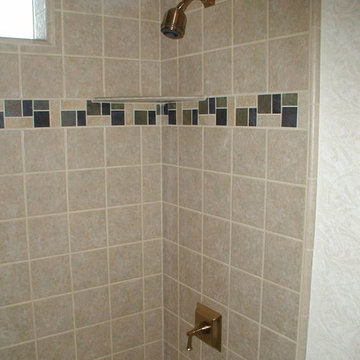
他の地域にあるお手頃価格の中くらいなトラディショナルスタイルのおしゃれなマスターバスルーム (落し込みパネル扉のキャビネット、濃色木目調キャビネット、アルコーブ型浴槽、アルコーブ型シャワー、分離型トイレ、ベージュのタイル、セラミックタイル、グレーの壁、セラミックタイルの床、アンダーカウンター洗面器、タイルの洗面台、ベージュの床、開き戸のシャワー) の写真
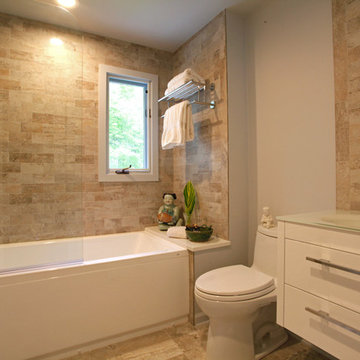
A contemporary bathroom with a movable glass door to save space.
ニューヨークにある高級な中くらいなコンテンポラリースタイルのおしゃれなマスターバスルーム (フラットパネル扉のキャビネット、白いキャビネット、シャワー付き浴槽 、一体型トイレ 、ベージュのタイル、石タイル、ベージュの壁、ライムストーンの床、オーバーカウンターシンク、ガラスの洗面台、アルコーブ型浴槽、ベージュの床、オープンシャワー) の写真
ニューヨークにある高級な中くらいなコンテンポラリースタイルのおしゃれなマスターバスルーム (フラットパネル扉のキャビネット、白いキャビネット、シャワー付き浴槽 、一体型トイレ 、ベージュのタイル、石タイル、ベージュの壁、ライムストーンの床、オーバーカウンターシンク、ガラスの洗面台、アルコーブ型浴槽、ベージュの床、オープンシャワー) の写真
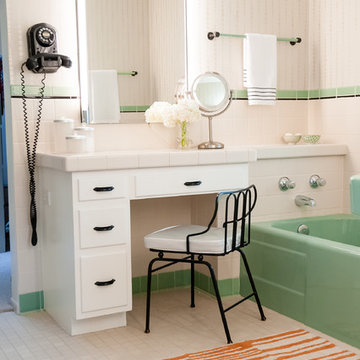
Red Egg Design Group | Retro Master Bath with original green tile and architectural details. | Courtney Lively Photography
フェニックスにある低価格の小さなミッドセンチュリースタイルのおしゃれなマスターバスルーム (タイルの洗面台、アルコーブ型浴槽、アルコーブ型シャワー、白いタイル、セラミックタイル、マルチカラーの壁、セラミックタイルの床、白いキャビネット) の写真
フェニックスにある低価格の小さなミッドセンチュリースタイルのおしゃれなマスターバスルーム (タイルの洗面台、アルコーブ型浴槽、アルコーブ型シャワー、白いタイル、セラミックタイル、マルチカラーの壁、セラミックタイルの床、白いキャビネット) の写真

The Aerius - Modern Craftsman in Ridgefield Washington by Cascade West Development Inc.
Upon opening the 8ft tall door and entering the foyer an immediate display of light, color and energy is presented to us in the form of 13ft coffered ceilings, abundant natural lighting and an ornate glass chandelier. Beckoning across the hall an entrance to the Great Room is beset by the Master Suite, the Den, a central stairway to the Upper Level and a passageway to the 4-bay Garage and Guest Bedroom with attached bath. Advancement to the Great Room reveals massive, built-in vertical storage, a vast area for all manner of social interactions and a bountiful showcase of the forest scenery that allows the natural splendor of the outside in. The sleek corner-kitchen is composed with elevated countertops. These additional 4in create the perfect fit for our larger-than-life homeowner and make stooping and drooping a distant memory. The comfortable kitchen creates no spatial divide and easily transitions to the sun-drenched dining nook, complete with overhead coffered-beam ceiling. This trifecta of function, form and flow accommodates all shapes and sizes and allows any number of events to be hosted here. On the rare occasion more room is needed, the sliding glass doors can be opened allowing an out-pour of activity. Almost doubling the square-footage and extending the Great Room into the arboreous locale is sure to guarantee long nights out under the stars.
Cascade West Facebook: https://goo.gl/MCD2U1
Cascade West Website: https://goo.gl/XHm7Un
These photos, like many of ours, were taken by the good people of ExposioHDR - Portland, Or
Exposio Facebook: https://goo.gl/SpSvyo
Exposio Website: https://goo.gl/Cbm8Ya
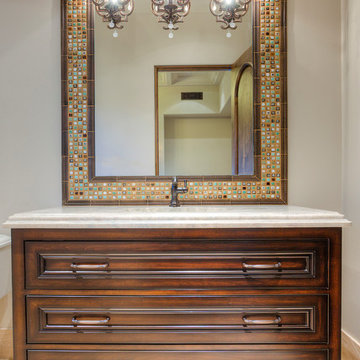
Guest bathroom vanity and lighting fixtures.
フェニックスにある高級な広いトランジショナルスタイルのおしゃれなマスターバスルーム (フラットパネル扉のキャビネット、淡色木目調キャビネット、アルコーブ型浴槽、白いタイル、磁器タイル、白い壁、無垢フローリング、オーバーカウンターシンク、タイルの洗面台) の写真
フェニックスにある高級な広いトランジショナルスタイルのおしゃれなマスターバスルーム (フラットパネル扉のキャビネット、淡色木目調キャビネット、アルコーブ型浴槽、白いタイル、磁器タイル、白い壁、無垢フローリング、オーバーカウンターシンク、タイルの洗面台) の写真
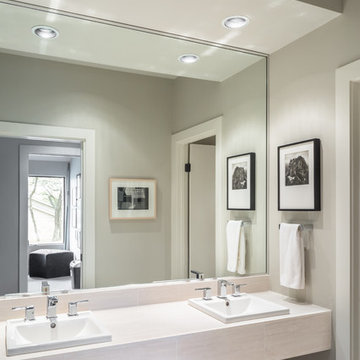
Kids Bath with floating vanity. Dual drop-in sinks with chrome fixtures. 24" tile countertop. Fur-down ceiling with recessed can lighting. 12x24 porcelain tile floor with tile baseboard. Linen closet. Private tub and toilet room. Photo: Charles Quinn
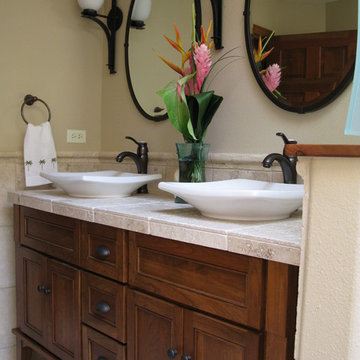
the client loves Hawaii and the tropics, this bath was designed to have a classic feel with references to that love.
シアトルにある高級な中くらいなトロピカルスタイルのおしゃれな浴室 (ベッセル式洗面器、濃色木目調キャビネット、タイルの洗面台、アルコーブ型浴槽、シャワー付き浴槽 、分離型トイレ、ベージュのタイル、石タイル、ベージュの壁、トラバーチンの床、落し込みパネル扉のキャビネット) の写真
シアトルにある高級な中くらいなトロピカルスタイルのおしゃれな浴室 (ベッセル式洗面器、濃色木目調キャビネット、タイルの洗面台、アルコーブ型浴槽、シャワー付き浴槽 、分離型トイレ、ベージュのタイル、石タイル、ベージュの壁、トラバーチンの床、落し込みパネル扉のキャビネット) の写真
浴室・バスルーム (ガラスの洗面台、タイルの洗面台、大型浴槽、和式浴槽、アルコーブ型浴槽) の写真
1