浴室・バスルーム (ガラスの洗面台、ライムストーンの洗面台、青い床、グレーの床) の写真
絞り込み:
資材コスト
並び替え:今日の人気順
写真 1〜20 枚目(全 1,194 枚)
1/5
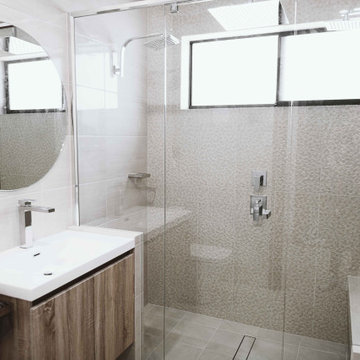
The round mirror breaks up the squared features of the bathroom.
アデレードにある高級な広いモダンスタイルのおしゃれなマスターバスルーム (フラットパネル扉のキャビネット、淡色木目調キャビネット、ダブルシャワー、分離型トイレ、ベージュのタイル、セラミックタイル、ベージュの壁、セメントタイルの床、一体型シンク、ガラスの洗面台、グレーの床、開き戸のシャワー、白い洗面カウンター、シャワーベンチ、洗面台1つ、フローティング洗面台、折り上げ天井) の写真
アデレードにある高級な広いモダンスタイルのおしゃれなマスターバスルーム (フラットパネル扉のキャビネット、淡色木目調キャビネット、ダブルシャワー、分離型トイレ、ベージュのタイル、セラミックタイル、ベージュの壁、セメントタイルの床、一体型シンク、ガラスの洗面台、グレーの床、開き戸のシャワー、白い洗面カウンター、シャワーベンチ、洗面台1つ、フローティング洗面台、折り上げ天井) の写真
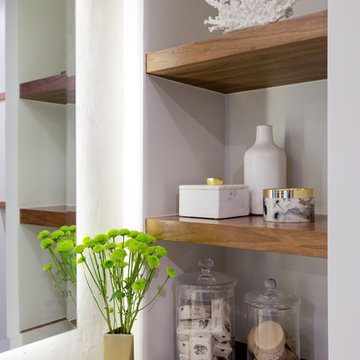
ロサンゼルスにある中くらいなビーチスタイルのおしゃれなマスターバスルーム (オープンシェルフ、中間色木目調キャビネット、アルコーブ型シャワー、白い壁、コンクリートの床、一体型シンク、ライムストーンの洗面台、グレーの床、開き戸のシャワー、ベージュのカウンター) の写真
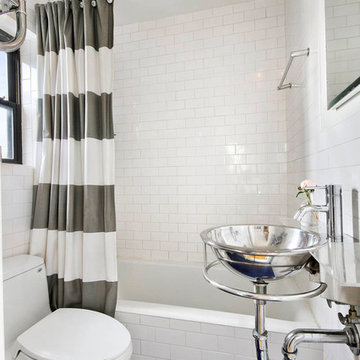
Julie Florio Photography
ニューヨークにあるお手頃価格の小さなコンテンポラリースタイルのおしゃれな浴室 (壁付け型シンク、シャワー付き浴槽 、一体型トイレ 、白いタイル、白い壁、モザイクタイル、アルコーブ型浴槽、サブウェイタイル、ガラスの洗面台、青い床、シャワーカーテン) の写真
ニューヨークにあるお手頃価格の小さなコンテンポラリースタイルのおしゃれな浴室 (壁付け型シンク、シャワー付き浴槽 、一体型トイレ 、白いタイル、白い壁、モザイクタイル、アルコーブ型浴槽、サブウェイタイル、ガラスの洗面台、青い床、シャワーカーテン) の写真
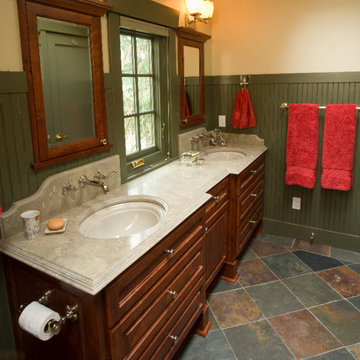
High wainscoting in distressed sage gray-green was a perfect backdrop for the custom cabinetry and limestone counter in this master bathroom remodel. Space as narrow as this (a challenging 6' x 13') expands visually by setting the tile on point.
Image by Brendan Paul Photography
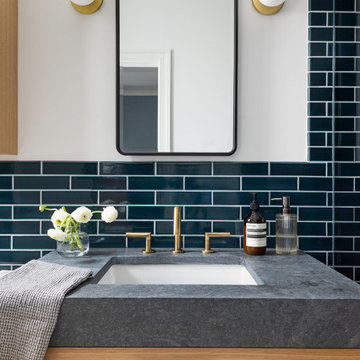
ニューヨークにある小さなトランジショナルスタイルのおしゃれなマスターバスルーム (フラットパネル扉のキャビネット、淡色木目調キャビネット、オープン型シャワー、一体型トイレ 、緑のタイル、セラミックタイル、緑の壁、モザイクタイル、アンダーカウンター洗面器、ライムストーンの洗面台、グレーの床、オープンシャワー、グレーの洗面カウンター、ニッチ、洗面台1つ、フローティング洗面台) の写真
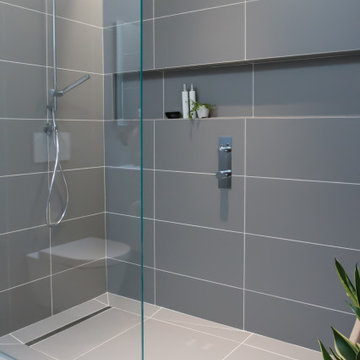
シアトルにあるコンテンポラリースタイルのおしゃれな浴室 (白いキャビネット、バリアフリー、壁掛け式トイレ、グレーのタイル、磁器タイル、グレーの壁、磁器タイルの床、壁付け型シンク、ガラスの洗面台、グレーの床、オープンシャワー、白い洗面カウンター、ニッチ、洗面台1つ、フローティング洗面台) の写真

This complete home remodel was complete by taking the early 1990's home and bringing it into the new century with opening up interior walls between the kitchen, dining, and living space, remodeling the living room/fireplace kitchen, guest bathroom, creating a new master bedroom/bathroom floor plan, and creating an outdoor space for any sized party!
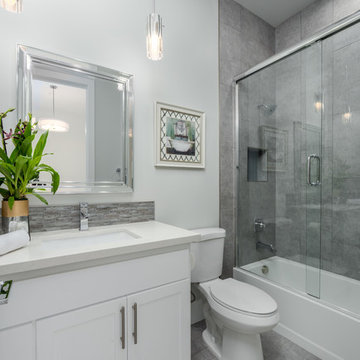
サクラメントにある高級な中くらいなモダンスタイルのおしゃれな子供用バスルーム (フラットパネル扉のキャビネット、白いキャビネット、アルコーブ型シャワー、分離型トイレ、白いタイル、石タイル、白い壁、大理石の床、一体型シンク、ライムストーンの洗面台、グレーの床、引戸のシャワー、白い洗面カウンター) の写真
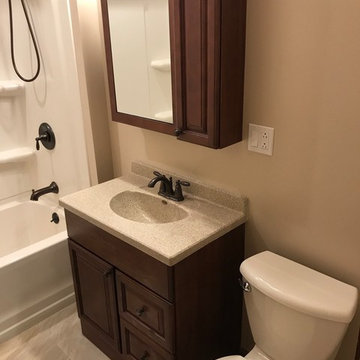
David Mantelman
シカゴにあるお手頃価格の中くらいなトラディショナルスタイルのおしゃれなバスルーム (浴槽なし) (レイズドパネル扉のキャビネット、濃色木目調キャビネット、アルコーブ型浴槽、シャワー付き浴槽 、一体型トイレ 、ベージュの壁、磁器タイルの床、一体型シンク、ライムストーンの洗面台、グレーの床、シャワーカーテン、グレーの洗面カウンター) の写真
シカゴにあるお手頃価格の中くらいなトラディショナルスタイルのおしゃれなバスルーム (浴槽なし) (レイズドパネル扉のキャビネット、濃色木目調キャビネット、アルコーブ型浴槽、シャワー付き浴槽 、一体型トイレ 、ベージュの壁、磁器タイルの床、一体型シンク、ライムストーンの洗面台、グレーの床、シャワーカーテン、グレーの洗面カウンター) の写真
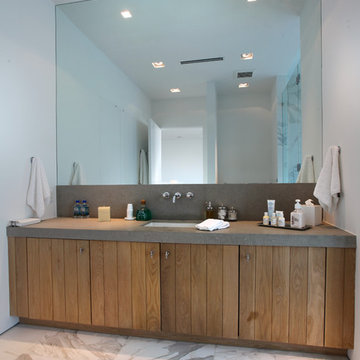
Calacatta Pearl 24" x 24" Honed Marble floor
St. Tropez Honed Limestone counter
マイアミにある中くらいなモダンスタイルのおしゃれなバスルーム (浴槽なし) (中間色木目調キャビネット、白いタイル、大理石の床、フラットパネル扉のキャビネット、石タイル、白い壁、ライムストーンの洗面台、アンダーカウンター洗面器、グレーの床、グレーの洗面カウンター) の写真
マイアミにある中くらいなモダンスタイルのおしゃれなバスルーム (浴槽なし) (中間色木目調キャビネット、白いタイル、大理石の床、フラットパネル扉のキャビネット、石タイル、白い壁、ライムストーンの洗面台、アンダーカウンター洗面器、グレーの床、グレーの洗面カウンター) の写真

A bespoke bathroom designed to meld into the vast greenery of the outdoors. White oak cabinetry, limestone countertops and backsplash, custom black metal mirrors, and natural stone floors.
The water closet features wallpaper from Kale Tree. www.kaletree.com
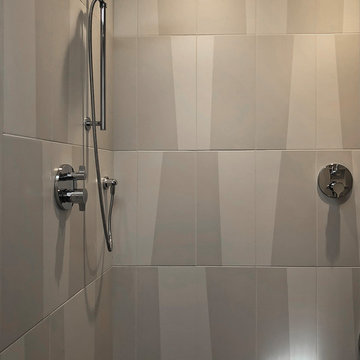
The owners didn’t want plain Jane. We changed the layout, moved walls, added a skylight and changed everything . This small space needed a broad visual footprint to feel open. everything was raised off the floor.; wall hung toilet, and cabinetry, even a floating seat in the shower. Mix of materials, glass front vanity, integrated glass counter top, stone tile and porcelain tiles. All give tit a modern sleek look. The sconces look like rock crystals next to the recessed medicine cabinet. The shower has a curbless entry and is generous in size and comfort with a folding bench and handy niche.

The three-level Mediterranean revival home started as a 1930s summer cottage that expanded downward and upward over time. We used a clean, crisp white wall plaster with bronze hardware throughout the interiors to give the house continuity. A neutral color palette and minimalist furnishings create a sense of calm restraint. Subtle and nuanced textures and variations in tints add visual interest. The stair risers from the living room to the primary suite are hand-painted terra cotta tile in gray and off-white. We used the same tile resource in the kitchen for the island's toe kick.
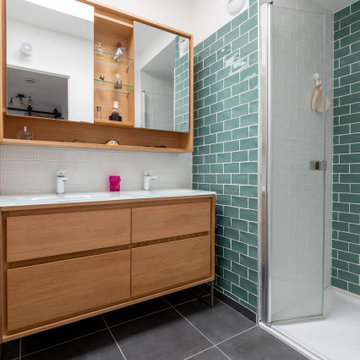
リールにあるモダンスタイルのおしゃれな浴室 (バリアフリー、テラコッタタイルの床、コンソール型シンク、ガラスの洗面台、グレーの床、開き戸のシャワー、白い洗面カウンター、洗面台2つ) の写真
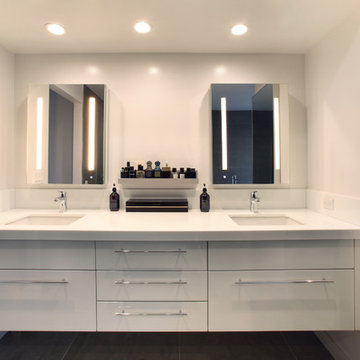
Photo by Aidin Foster Lara
オレンジカウンティにあるモダンスタイルのおしゃれなマスターバスルーム (フラットパネル扉のキャビネット、濃色木目調キャビネット、置き型浴槽、バリアフリー、黒いタイル、白い壁、アンダーカウンター洗面器、ガラスの洗面台、グレーの床、開き戸のシャワー、白い洗面カウンター) の写真
オレンジカウンティにあるモダンスタイルのおしゃれなマスターバスルーム (フラットパネル扉のキャビネット、濃色木目調キャビネット、置き型浴槽、バリアフリー、黒いタイル、白い壁、アンダーカウンター洗面器、ガラスの洗面台、グレーの床、開き戸のシャワー、白い洗面カウンター) の写真
The limestone walls and matching vanity counter give a unique and serene feel to this master bathroom. the integrated sinks and cubby hole shelves make the simple, clean aesthetic seamless. A beautiful wet room shower with a hinged glass door and waterfall shower head complete the spa like feel.

フェニックスにある中くらいなラスティックスタイルのおしゃれなバスルーム (浴槽なし) (レイズドパネル扉のキャビネット、青いキャビネット、バリアフリー、マルチカラーのタイル、ライムストーンタイル、白い壁、コンクリートの床、オーバーカウンターシンク、ライムストーンの洗面台、グレーの床、開き戸のシャワー、ベージュのカウンター、ニッチ、洗面台1つ、造り付け洗面台) の写真

For a young family of four in Oakland’s Redwood Heights neighborhood we remodeled and enlarged one bathroom and created a second bathroom at the rear of the existing garage. This family of four was outgrowing their home but loved their neighborhood. They needed a larger bathroom and also needed a second bath on a different level to accommodate the fact that the mother gets ready for work hours before the others usually get out of bed. For the hard-working Mom, we created a new bathroom in the garage level, with luxurious finishes and fixtures to reward her for being the primary bread-winner in the family. Based on a circle/bubble theme we created a feature wall of circular tiles from Porcelanosa on the back wall of the shower and a used a round Electric Mirror at the vanity. Other luxury features of the downstairs bath include a Fanini MilanoSlim shower system, floating lacquer vanity and custom built in cabinets. For the upstairs bathroom, we enlarged the room by borrowing space from the adjacent closets. Features include a rectangular Electric Mirror, custom vanity and cabinets, wall-hung Duravit toilet and glass finger tiles.
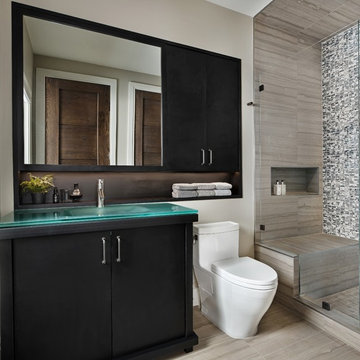
Beth Singer Photographer.
デトロイトにあるコンテンポラリースタイルのおしゃれな浴室 (フラットパネル扉のキャビネット、黒いキャビネット、アルコーブ型シャワー、モノトーンのタイル、グレーのタイル、ベージュの壁、一体型シンク、ガラスの洗面台、グレーの床) の写真
デトロイトにあるコンテンポラリースタイルのおしゃれな浴室 (フラットパネル扉のキャビネット、黒いキャビネット、アルコーブ型シャワー、モノトーンのタイル、グレーのタイル、ベージュの壁、一体型シンク、ガラスの洗面台、グレーの床) の写真
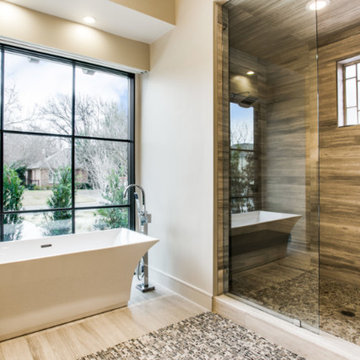
Dallas Modern Bath with Floating Cabinets and Vessel Tub
ダラスにあるお手頃価格の中くらいなコンテンポラリースタイルのおしゃれなマスターバスルーム (フラットパネル扉のキャビネット、茶色いキャビネット、置き型浴槽、ダブルシャワー、分離型トイレ、グレーのタイル、ガラス板タイル、ベージュの壁、セラミックタイルの床、アンダーカウンター洗面器、ライムストーンの洗面台、グレーの床、開き戸のシャワー) の写真
ダラスにあるお手頃価格の中くらいなコンテンポラリースタイルのおしゃれなマスターバスルーム (フラットパネル扉のキャビネット、茶色いキャビネット、置き型浴槽、ダブルシャワー、分離型トイレ、グレーのタイル、ガラス板タイル、ベージュの壁、セラミックタイルの床、アンダーカウンター洗面器、ライムストーンの洗面台、グレーの床、開き戸のシャワー) の写真
浴室・バスルーム (ガラスの洗面台、ライムストーンの洗面台、青い床、グレーの床) の写真
1