浴室・バスルーム (クオーツストーンの洗面台、黒いタイル) の写真
絞り込み:
資材コスト
並び替え:今日の人気順
写真 1〜20 枚目(全 2,161 枚)
1/3

Lakeview primary bathroom
他の地域にあるラグジュアリーな中くらいなラスティックスタイルのおしゃれなマスターバスルーム (フラットパネル扉のキャビネット、中間色木目調キャビネット、アンダーマウント型浴槽、黒いタイル、石タイル、セラミックタイルの床、アンダーカウンター洗面器、クオーツストーンの洗面台、白い床、白い洗面カウンター、シャワーベンチ、洗面台2つ、造り付け洗面台、板張り天井) の写真
他の地域にあるラグジュアリーな中くらいなラスティックスタイルのおしゃれなマスターバスルーム (フラットパネル扉のキャビネット、中間色木目調キャビネット、アンダーマウント型浴槽、黒いタイル、石タイル、セラミックタイルの床、アンダーカウンター洗面器、クオーツストーンの洗面台、白い床、白い洗面カウンター、シャワーベンチ、洗面台2つ、造り付け洗面台、板張り天井) の写真

Double vanity and free standing large soaking tub by Signature hardware
ミネアポリスにあるラグジュアリーな広いビーチスタイルのおしゃれなマスターバスルーム (塗装板張りの壁、落し込みパネル扉のキャビネット、茶色いキャビネット、置き型浴槽、アルコーブ型シャワー、黒いタイル、磁器タイル、磁器タイルの床、アンダーカウンター洗面器、クオーツストーンの洗面台、黒い床、開き戸のシャワー、白い洗面カウンター、アクセントウォール、洗面台2つ、造り付け洗面台、三角天井、白い天井) の写真
ミネアポリスにあるラグジュアリーな広いビーチスタイルのおしゃれなマスターバスルーム (塗装板張りの壁、落し込みパネル扉のキャビネット、茶色いキャビネット、置き型浴槽、アルコーブ型シャワー、黒いタイル、磁器タイル、磁器タイルの床、アンダーカウンター洗面器、クオーツストーンの洗面台、黒い床、開き戸のシャワー、白い洗面カウンター、アクセントウォール、洗面台2つ、造り付け洗面台、三角天井、白い天井) の写真

ソルトレイクシティにある高級な小さなモダンスタイルのおしゃれな子供用バスルーム (フラットパネル扉のキャビネット、中間色木目調キャビネット、コーナー型浴槽、シャワー付き浴槽 、一体型トイレ 、黒いタイル、セラミックタイル、黒い壁、セラミックタイルの床、一体型シンク、クオーツストーンの洗面台、グレーの床、開き戸のシャワー、黒い洗面カウンター、洗面台2つ、フローティング洗面台) の写真
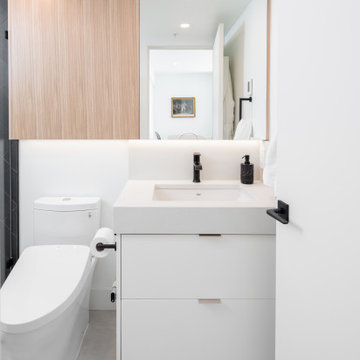
A contemporary bathroom space with marble shower walls and porcelain tile floor. Bringing in contrast and pops of texture through black accents of tile and fixtures. A custom medicine cabinet and storage unit with wood brings warmth into the space.

セントルイスにある高級な中くらいなトランジショナルスタイルのおしゃれな子供用バスルーム (フラットパネル扉のキャビネット、グレーのキャビネット、置き型浴槽、オープン型シャワー、分離型トイレ、黒いタイル、大理石タイル、白い壁、大理石の床、アンダーカウンター洗面器、クオーツストーンの洗面台、白い床、開き戸のシャワー、白い洗面カウンター) の写真

シカゴにあるお手頃価格の中くらいなトランジショナルスタイルのおしゃれなバスルーム (浴槽なし) (グレーのキャビネット、シャワー付き浴槽 、黒いタイル、白い壁、アンダーカウンター洗面器、グレーの床、白い洗面カウンター、シェーカースタイル扉のキャビネット、ドロップイン型浴槽、分離型トイレ、テラコッタタイル、ライムストーンの床、クオーツストーンの洗面台、シャワーカーテン、トイレ室、洗面台2つ、造り付け洗面台) の写真
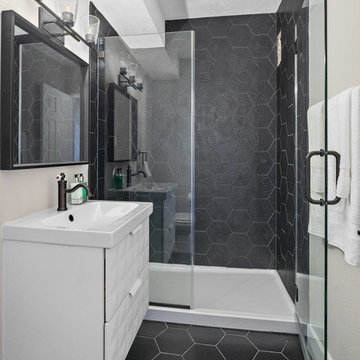
Ammar Selo
ヒューストンにあるお手頃価格の中くらいなモダンスタイルのおしゃれなマスターバスルーム (フラットパネル扉のキャビネット、アルコーブ型シャワー、分離型トイレ、黒いタイル、磁器タイル、グレーの壁、磁器タイルの床、オーバーカウンターシンク、クオーツストーンの洗面台、黒い床、開き戸のシャワー、白い洗面カウンター) の写真
ヒューストンにあるお手頃価格の中くらいなモダンスタイルのおしゃれなマスターバスルーム (フラットパネル扉のキャビネット、アルコーブ型シャワー、分離型トイレ、黒いタイル、磁器タイル、グレーの壁、磁器タイルの床、オーバーカウンターシンク、クオーツストーンの洗面台、黒い床、開き戸のシャワー、白い洗面カウンター) の写真
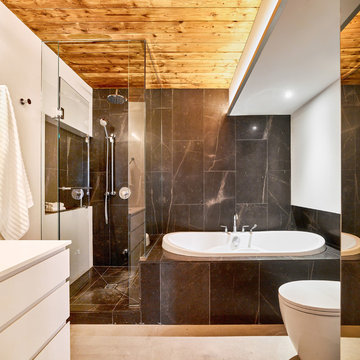
The ensuite bathroom is tucked away and features a spa-like built-in tub and shower. A beautiful black limestone with subtle coppery veining is a luxurious backdrop to the room.
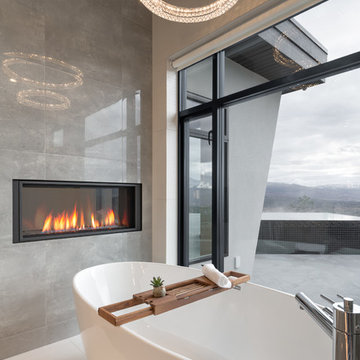
Sublime Photography
バンクーバーにあるラグジュアリーな中くらいなモダンスタイルのおしゃれなマスターバスルーム (フラットパネル扉のキャビネット、中間色木目調キャビネット、置き型浴槽、シャワー付き浴槽 、黒いタイル、セラミックタイル、磁器タイルの床、横長型シンク、クオーツストーンの洗面台) の写真
バンクーバーにあるラグジュアリーな中くらいなモダンスタイルのおしゃれなマスターバスルーム (フラットパネル扉のキャビネット、中間色木目調キャビネット、置き型浴槽、シャワー付き浴槽 、黒いタイル、セラミックタイル、磁器タイルの床、横長型シンク、クオーツストーンの洗面台) の写真
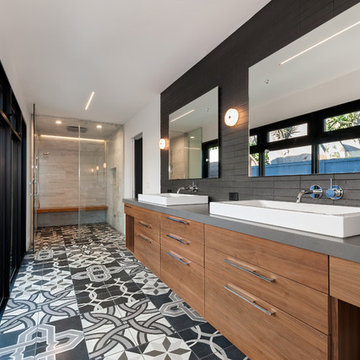
Modern Master Bathroom with custom concrete Mexican tiles, floating teak bench in steam room with seamless indoor outdoor flow to outside shower and indoor shower

Grand Master Ensuite Bathroom with Walnut Custom Vanity and Storage Unit & a free standing Bathtub.
Custom Cabinetry: Thorpe Concepts
Photography: Young Glass Photography

In this guest bathroom, the vanity is Medallion Silverline Liberty Door in Sea Salt Classic Painted finish. The countertop is MSI Soapstone Metropolis Quartz. The tile around the tub, shower back wall is Daltile Remedy Field Glazed in Alchemy finish and the Shower Tub side walls is Uptown Glass Hexagon Tile in Posh Resort finish. Also installed is a Moen Gibson faucet, Kohler Verticyl undermount sink in white, Kohler Archer 60” soaking tub in white. The flooring is Marazzi Moroccan Concrete Hexagon Tile in charcoal.

Modern inspired bathroom renovation. The modern black tile is balanced by light gray walls, white shaker style vanities and white quartz countertops. The tile around the built in bathtub flows into the walk in shower that features pebble floor tile and 2 shower niches with pebble tile accent.
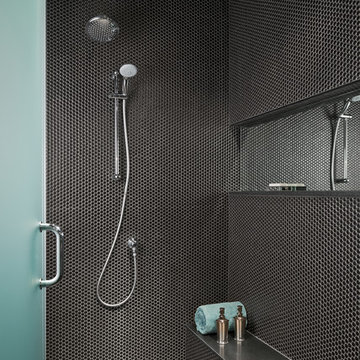
Allen Russ Photography
ワシントンD.C.にあるコンテンポラリースタイルのおしゃれなマスターバスルーム (フラットパネル扉のキャビネット、白いキャビネット、バリアフリー、分離型トイレ、黒いタイル、セラミックタイル、黒い壁、セラミックタイルの床、アンダーカウンター洗面器、クオーツストーンの洗面台) の写真
ワシントンD.C.にあるコンテンポラリースタイルのおしゃれなマスターバスルーム (フラットパネル扉のキャビネット、白いキャビネット、バリアフリー、分離型トイレ、黒いタイル、セラミックタイル、黒い壁、セラミックタイルの床、アンダーカウンター洗面器、クオーツストーンの洗面台) の写真
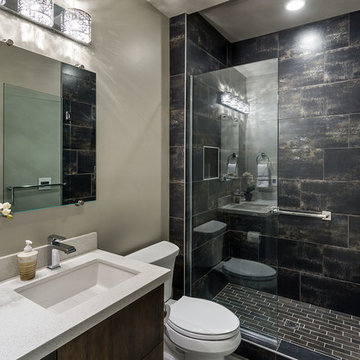
KuDa Photography
他の地域にあるラグジュアリーな中くらいなモダンスタイルのおしゃれなバスルーム (浴槽なし) (アンダーカウンター洗面器、フラットパネル扉のキャビネット、濃色木目調キャビネット、クオーツストーンの洗面台、アルコーブ型シャワー、分離型トイレ、黒いタイル、磁器タイル、グレーの壁、磁器タイルの床) の写真
他の地域にあるラグジュアリーな中くらいなモダンスタイルのおしゃれなバスルーム (浴槽なし) (アンダーカウンター洗面器、フラットパネル扉のキャビネット、濃色木目調キャビネット、クオーツストーンの洗面台、アルコーブ型シャワー、分離型トイレ、黒いタイル、磁器タイル、グレーの壁、磁器タイルの床) の写真

オレンジカウンティにある高級な広いトランジショナルスタイルのおしゃれなマスターバスルーム (フラットパネル扉のキャビネット、淡色木目調キャビネット、置き型浴槽、バリアフリー、分離型トイレ、黒いタイル、磁器タイル、白い壁、磁器タイルの床、アンダーカウンター洗面器、クオーツストーンの洗面台、グレーの床、オープンシャワー、グレーの洗面カウンター、シャワーベンチ、洗面台2つ、造り付け洗面台) の写真

When your primary bathroom isn't large, it's so important to address the storage needs. By taking out the built in tub, and adding in a freestanding tub, we were able to gain some length for our vanity. We removed the dropped soffit over the mirrors and in the shower to increase visual space and take advantage of the vaulted ceiling. Interest was added by mixing the finish of the fixtures. The shower and tub fixtures are Vibrant Brushed Moderne Brass, and the faucets and all accessories are matte black. We used a patterned floor to create interest and a large format (24" x 48") tile to visually enlarge the shower. This primary bath is a mix of cools and warms and is now a high functioning space for the owners.

First impression count as you enter this custom-built Horizon Homes property at Kellyville. The home opens into a stylish entryway, with soaring double height ceilings.
It’s often said that the kitchen is the heart of the home. And that’s literally true with this home. With the kitchen in the centre of the ground floor, this home provides ample formal and informal living spaces on the ground floor.
At the rear of the house, a rumpus room, living room and dining room overlooking a large alfresco kitchen and dining area make this house the perfect entertainer. It’s functional, too, with a butler’s pantry, and laundry (with outdoor access) leading off the kitchen. There’s also a mudroom – with bespoke joinery – next to the garage.
Upstairs is a mezzanine office area and four bedrooms, including a luxurious main suite with dressing room, ensuite and private balcony.
Outdoor areas were important to the owners of this knockdown rebuild. While the house is large at almost 454m2, it fills only half the block. That means there’s a generous backyard.
A central courtyard provides further outdoor space. Of course, this courtyard – as well as being a gorgeous focal point – has the added advantage of bringing light into the centre of the house.

サンクトペテルブルクにあるお手頃価格の中くらいなコンテンポラリースタイルのおしゃれなマスターバスルーム (オープンシェルフ、茶色いキャビネット、置き型浴槽、シャワー付き浴槽 、壁掛け式トイレ、黒いタイル、磁器タイル、黒い壁、磁器タイルの床、オーバーカウンターシンク、クオーツストーンの洗面台、茶色い床、黒い洗面カウンター、洗面台1つ、フローティング洗面台、板張り天井、パネル壁) の写真

Pocket Doors and trim work
ミネアポリスにある高級な広いカントリー風のおしゃれなマスターバスルーム (シェーカースタイル扉のキャビネット、茶色いキャビネット、置き型浴槽、アルコーブ型シャワー、黒いタイル、磁器タイル、クオーツストーンの洗面台、開き戸のシャワー、白い洗面カウンター、洗面台2つ、造り付け洗面台) の写真
ミネアポリスにある高級な広いカントリー風のおしゃれなマスターバスルーム (シェーカースタイル扉のキャビネット、茶色いキャビネット、置き型浴槽、アルコーブ型シャワー、黒いタイル、磁器タイル、クオーツストーンの洗面台、開き戸のシャワー、白い洗面カウンター、洗面台2つ、造り付け洗面台) の写真
浴室・バスルーム (クオーツストーンの洗面台、黒いタイル) の写真
1