浴室・バスルーム (クオーツストーンの洗面台、シャワー付き浴槽 、ライムストーンタイル) の写真
絞り込み:
資材コスト
並び替え:今日の人気順
写真 1〜20 枚目(全 24 枚)
1/4

ニューヨークにある広いコンテンポラリースタイルのおしゃれなマスターバスルーム (フラットパネル扉のキャビネット、アンダーカウンター洗面器、グレーの壁、ドロップイン型浴槽、シャワー付き浴槽 、茶色いタイル、グレーのタイル、トラバーチンの床、クオーツストーンの洗面台、分離型トイレ、ライムストーンタイル、白い洗面カウンター、白いキャビネット) の写真
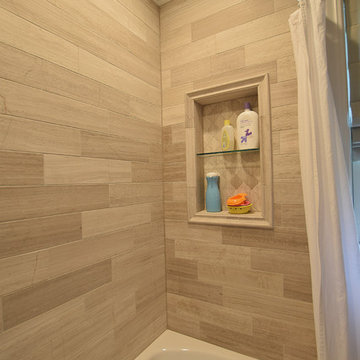
Bathroom situated off the nursery, This bathroom features Legno Limestone tile on the floor and shower walls, White acrylic tub, all fixtures featured are Chrome. Quartz Vanity top and window sill. Kraftmaid Espresso vanity cabinet with matching end panel. 2 Stage crown molding. Light gray wall color.
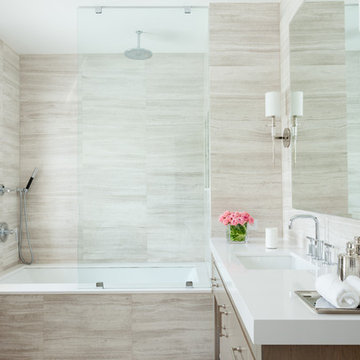
Guest Bathroom
マイアミにある高級な中くらいなモダンスタイルのおしゃれなマスターバスルーム (フラットパネル扉のキャビネット、淡色木目調キャビネット、アンダーマウント型浴槽、シャワー付き浴槽 、一体型トイレ 、ベージュのタイル、ライムストーンタイル、青い壁、ライムストーンの床、アンダーカウンター洗面器、クオーツストーンの洗面台、ベージュの床、オープンシャワー) の写真
マイアミにある高級な中くらいなモダンスタイルのおしゃれなマスターバスルーム (フラットパネル扉のキャビネット、淡色木目調キャビネット、アンダーマウント型浴槽、シャワー付き浴槽 、一体型トイレ 、ベージュのタイル、ライムストーンタイル、青い壁、ライムストーンの床、アンダーカウンター洗面器、クオーツストーンの洗面台、ベージュの床、オープンシャワー) の写真
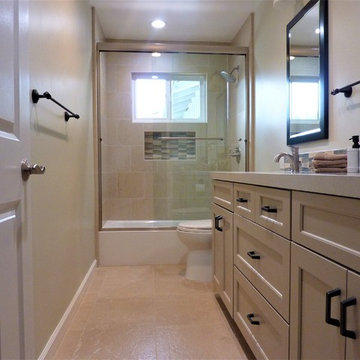
Small changes made a big impact in this guest bath! The layout remained the same, but the bathroom was remodeled from top to bottom. The warm, neutral colors in the limestone floor and wall tile create a beautiful backdrop for the martini glass accent tile and matte black hardware to pop!
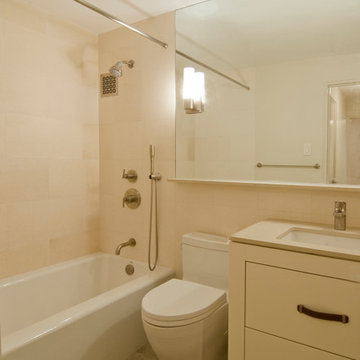
ニューヨークにある小さなコンテンポラリースタイルのおしゃれなマスターバスルーム (フラットパネル扉のキャビネット、ベージュのキャビネット、アルコーブ型浴槽、シャワー付き浴槽 、一体型トイレ 、ベージュのタイル、ライムストーンタイル、ベージュの壁、ライムストーンの床、アンダーカウンター洗面器、クオーツストーンの洗面台、グレーの床、シャワーカーテン) の写真
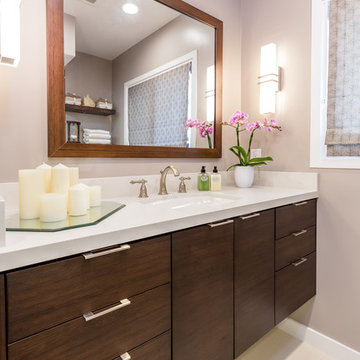
This project is a Contemporary Bathroom Remodel in Palos Verdes Peninsula of southern California. Our homeowner was looking to update the bathroom as the first step in a series of projects they have planned. You can also view the before and after images of the project here: https://www.houzz.com/discussions/3942407.
The new floating cabinetry is bamboo wood in a Café stain. The new countertop is a Cesar Stone Quartz. The shower now features glass doors which really helps to lighten the space while opening it up. The shower features a vein cut limestone.
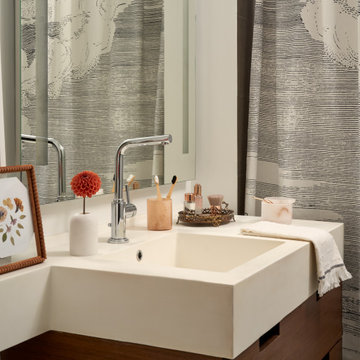
photography by Seth Caplan, styling by Mariana Marcki
ニューヨークにある低価格の小さなコンテンポラリースタイルのおしゃれなマスターバスルーム (フラットパネル扉のキャビネット、茶色いキャビネット、ドロップイン型浴槽、シャワー付き浴槽 、分離型トイレ、グレーのタイル、ライムストーンタイル、白い壁、セメントタイルの床、一体型シンク、クオーツストーンの洗面台、黒い床、シャワーカーテン、白い洗面カウンター、洗面台1つ、フローティング洗面台) の写真
ニューヨークにある低価格の小さなコンテンポラリースタイルのおしゃれなマスターバスルーム (フラットパネル扉のキャビネット、茶色いキャビネット、ドロップイン型浴槽、シャワー付き浴槽 、分離型トイレ、グレーのタイル、ライムストーンタイル、白い壁、セメントタイルの床、一体型シンク、クオーツストーンの洗面台、黒い床、シャワーカーテン、白い洗面カウンター、洗面台1つ、フローティング洗面台) の写真
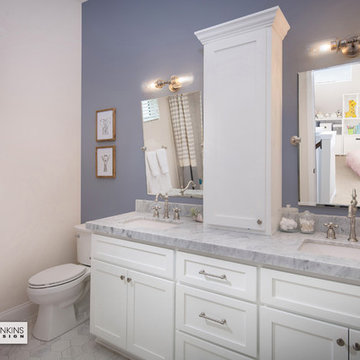
The second floor bath services two bedrooms, the kids playroom and the media room.
オーランドにある高級な中くらいなトランジショナルスタイルのおしゃれなマスターバスルーム (フラットパネル扉のキャビネット、白いキャビネット、ドロップイン型浴槽、シャワー付き浴槽 、一体型トイレ 、ベージュのタイル、ライムストーンタイル、紫の壁、大理石の床、アンダーカウンター洗面器、クオーツストーンの洗面台、グレーの床、シャワーカーテン、白い洗面カウンター) の写真
オーランドにある高級な中くらいなトランジショナルスタイルのおしゃれなマスターバスルーム (フラットパネル扉のキャビネット、白いキャビネット、ドロップイン型浴槽、シャワー付き浴槽 、一体型トイレ 、ベージュのタイル、ライムストーンタイル、紫の壁、大理石の床、アンダーカウンター洗面器、クオーツストーンの洗面台、グレーの床、シャワーカーテン、白い洗面カウンター) の写真
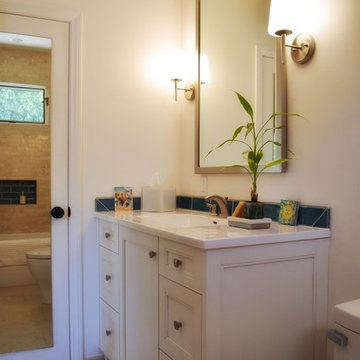
サンタバーバラにある高級な中くらいなビーチスタイルのおしゃれな浴室 (落し込みパネル扉のキャビネット、白いキャビネット、アルコーブ型浴槽、シャワー付き浴槽 、一体型トイレ 、ベージュのタイル、ライムストーンタイル、白い壁、トラバーチンの床、アンダーカウンター洗面器、クオーツストーンの洗面台、ベージュの床、シャワーカーテン) の写真
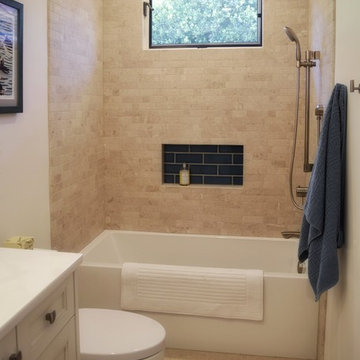
サンタバーバラにある高級な中くらいなビーチスタイルのおしゃれな浴室 (落し込みパネル扉のキャビネット、白いキャビネット、アルコーブ型浴槽、シャワー付き浴槽 、一体型トイレ 、ベージュのタイル、ライムストーンタイル、白い壁、トラバーチンの床、アンダーカウンター洗面器、クオーツストーンの洗面台、ベージュの床、シャワーカーテン) の写真

This 6,000sf luxurious custom new construction 5-bedroom, 4-bath home combines elements of open-concept design with traditional, formal spaces, as well. Tall windows, large openings to the back yard, and clear views from room to room are abundant throughout. The 2-story entry boasts a gently curving stair, and a full view through openings to the glass-clad family room. The back stair is continuous from the basement to the finished 3rd floor / attic recreation room.
The interior is finished with the finest materials and detailing, with crown molding, coffered, tray and barrel vault ceilings, chair rail, arched openings, rounded corners, built-in niches and coves, wide halls, and 12' first floor ceilings with 10' second floor ceilings.
It sits at the end of a cul-de-sac in a wooded neighborhood, surrounded by old growth trees. The homeowners, who hail from Texas, believe that bigger is better, and this house was built to match their dreams. The brick - with stone and cast concrete accent elements - runs the full 3-stories of the home, on all sides. A paver driveway and covered patio are included, along with paver retaining wall carved into the hill, creating a secluded back yard play space for their young children.
Project photography by Kmieick Imagery.
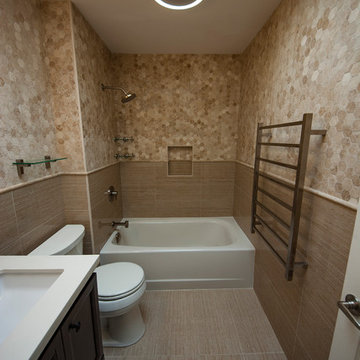
Bathroom remodel Inner Sunset district, San Francisco. Complete with Nuheat heated floor and towel bar.
サンフランシスコにある高級な中くらいなおしゃれなマスターバスルーム (落し込みパネル扉のキャビネット、茶色いキャビネット、アルコーブ型浴槽、シャワー付き浴槽 、分離型トイレ、ベージュのタイル、ライムストーンタイル、ベージュの壁、磁器タイルの床、アンダーカウンター洗面器、クオーツストーンの洗面台、ベージュの床、オープンシャワー) の写真
サンフランシスコにある高級な中くらいなおしゃれなマスターバスルーム (落し込みパネル扉のキャビネット、茶色いキャビネット、アルコーブ型浴槽、シャワー付き浴槽 、分離型トイレ、ベージュのタイル、ライムストーンタイル、ベージュの壁、磁器タイルの床、アンダーカウンター洗面器、クオーツストーンの洗面台、ベージュの床、オープンシャワー) の写真
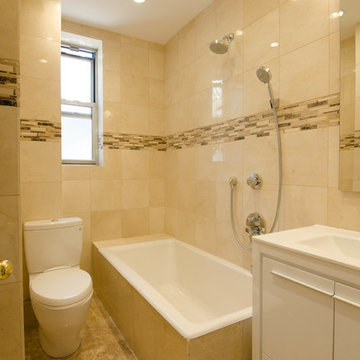
Linnette Roe
ニューヨークにあるお手頃価格の中くらいなトラディショナルスタイルのおしゃれなバスルーム (浴槽なし) (フラットパネル扉のキャビネット、白いキャビネット、ドロップイン型浴槽、分離型トイレ、ベージュのタイル、ライムストーンタイル、ベージュの壁、トラバーチンの床、一体型シンク、クオーツストーンの洗面台、ベージュの床、シャワー付き浴槽 ) の写真
ニューヨークにあるお手頃価格の中くらいなトラディショナルスタイルのおしゃれなバスルーム (浴槽なし) (フラットパネル扉のキャビネット、白いキャビネット、ドロップイン型浴槽、分離型トイレ、ベージュのタイル、ライムストーンタイル、ベージュの壁、トラバーチンの床、一体型シンク、クオーツストーンの洗面台、ベージュの床、シャワー付き浴槽 ) の写真
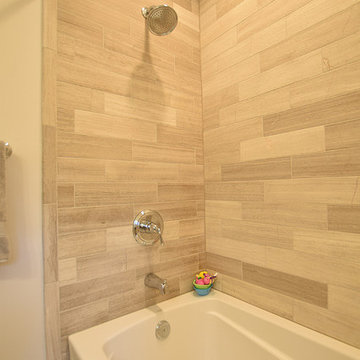
Bathroom situated off the nursery, This bathroom features Legno Limestone tile on the floor and shower walls, White acrylic tub, all fixtures featured are Chrome. Quartz Vanity top and window sill. Kraftmaid Espresso vanity cabinet with matching end panel. 2 Stage crown molding. Light gray wall color.
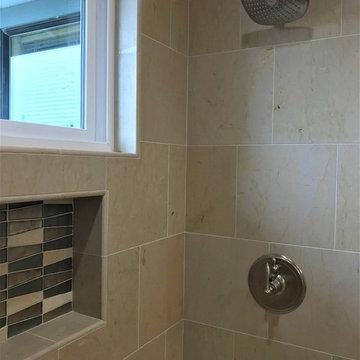
Small changes made a big impact in this guest bath! The layout remained the same, but the bathroom was remodeled from top to bottom. The warm, neutral colors in the limestone floor and wall tile create a beautiful backdrop for the martini glass accent tile and matte black hardware to pop!
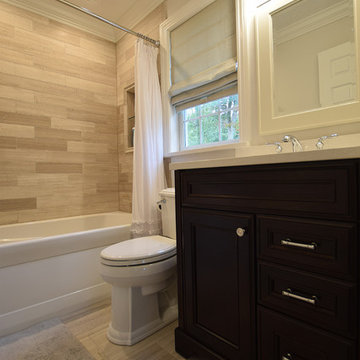
Bathroom situated off the nursery, This bathroom features Legno Limestone tile on the floor and shower walls, White acrylic tub, all fixtures featured are Chrome. Quartz Vanity top and window sill. Kraftmaid Espresso vanity cabinet with matching end panel. 2 Stage crown molding. Light gray wall color.
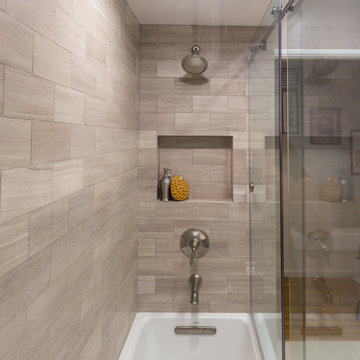
This project is a Contemporary Bathroom Remodel in Palos Verdes Peninsula of southern California. Our homeowner was looking to update the bathroom as the first step in a series of projects they have planned. You can also view the before and after images of the project here: https://www.houzz.com/discussions/3942407.
The new floating cabinetry is bamboo wood in a Café stain. The new countertop is a Cesar Stone Quartz. The shower now features glass doors which really helps to lighten the space while opening it up. The shower features a vein cut limestone.
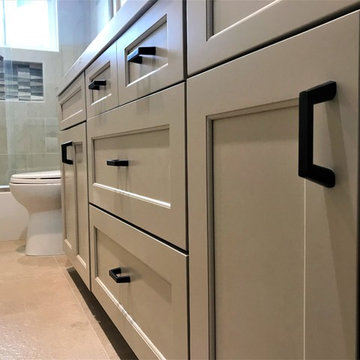
Small changes made a big impact in this guest bath! The layout remained the same, but the bathroom was remodeled from top to bottom. The warm, neutral colors in the limestone floor and wall tile create a beautiful backdrop for the martini glass accent tile and matte black hardware to pop!
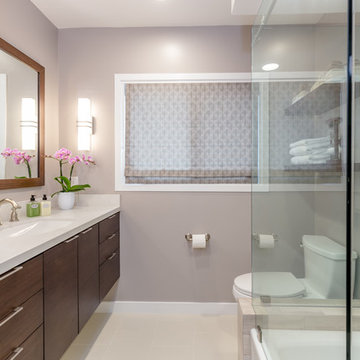
This project is a Contemporary Bathroom Remodel in Palos Verdes Peninsula of southern California. Our homeowner was looking to update the bathroom as the first step in a series of projects they have planned. You can also view the before and after images of the project here: https://www.houzz.com/discussions/3942407.
The new floating cabinetry is bamboo wood in a Café stain. The new countertop is a Cesar Stone Quartz. The shower now features glass doors which really helps to lighten the space while opening it up. The shower features a vein cut limestone.
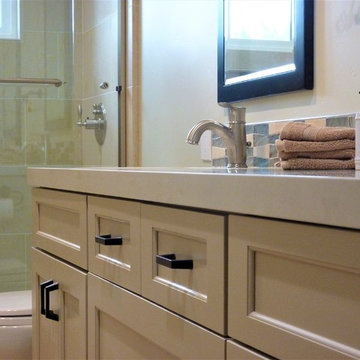
Small changes made a big impact in this guest bath! The layout remained the same, but the bathroom was remodeled from top to bottom. The warm, neutral colors in the limestone floor and wall tile create a beautiful backdrop for the martini glass accent tile and matte black hardware to pop!
浴室・バスルーム (クオーツストーンの洗面台、シャワー付き浴槽 、ライムストーンタイル) の写真
1