ターコイズブルーの浴室・バスルーム (クオーツストーンの洗面台、フラットパネル扉のキャビネット) の写真
絞り込み:
資材コスト
並び替え:今日の人気順
写真 1〜20 枚目(全 790 枚)
1/4

The built in vanity is created with a medium oak colour and adorned with black faucets and handles under a white quartz countertop. Two identical mirrors under black lights adds a moody feel to the ensuite. The under cabinet lighting helps to accentuate the embossed pattern on the hexagon floor tiles

This young married couple enlisted our help to update their recently purchased condo into a brighter, open space that reflected their taste. They traveled to Copenhagen at the onset of their trip, and that trip largely influenced the design direction of their home, from the herringbone floors to the Copenhagen-based kitchen cabinetry. We blended their love of European interiors with their Asian heritage and created a soft, minimalist, cozy interior with an emphasis on clean lines and muted palettes.
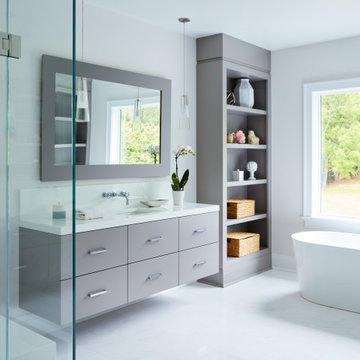
ニューヨークにある中くらいなトランジショナルスタイルのおしゃれなマスターバスルーム (フラットパネル扉のキャビネット、グレーのキャビネット、置き型浴槽、コーナー設置型シャワー、グレーの壁、磁器タイルの床、アンダーカウンター洗面器、クオーツストーンの洗面台、白い床、開き戸のシャワー、白い洗面カウンター、洗面台1つ、フローティング洗面台) の写真

Moroccan Fish Scale accent tile in an ombre pattern adds color and playfulness to this children's bathroom.
ミネアポリスにある小さなモダンスタイルのおしゃれなバスルーム (浴槽なし) (フラットパネル扉のキャビネット、中間色木目調キャビネット、アルコーブ型浴槽、シャワー付き浴槽 、分離型トイレ、マルチカラーのタイル、セラミックタイル、白い壁、磁器タイルの床、アンダーカウンター洗面器、クオーツストーンの洗面台、グレーの床、シャワーカーテン、白い洗面カウンター、ニッチ、洗面台2つ、フローティング洗面台) の写真
ミネアポリスにある小さなモダンスタイルのおしゃれなバスルーム (浴槽なし) (フラットパネル扉のキャビネット、中間色木目調キャビネット、アルコーブ型浴槽、シャワー付き浴槽 、分離型トイレ、マルチカラーのタイル、セラミックタイル、白い壁、磁器タイルの床、アンダーカウンター洗面器、クオーツストーンの洗面台、グレーの床、シャワーカーテン、白い洗面カウンター、ニッチ、洗面台2つ、フローティング洗面台) の写真

ロサンゼルスにあるラグジュアリーな中くらいなミッドセンチュリースタイルのおしゃれな浴室 (フラットパネル扉のキャビネット、ターコイズのキャビネット、置き型浴槽、バリアフリー、白いタイル、サブウェイタイル、白い壁、セメントタイルの床、オーバーカウンターシンク、クオーツストーンの洗面台、開き戸のシャワー、白い洗面カウンター、洗面台1つ、独立型洗面台) の写真

ロサンゼルスにある高級な中くらいなミッドセンチュリースタイルのおしゃれなマスターバスルーム (フラットパネル扉のキャビネット、ターコイズのキャビネット、バリアフリー、壁掛け式トイレ、白いタイル、磁器タイル、白い壁、セメントタイルの床、アンダーカウンター洗面器、クオーツストーンの洗面台、ターコイズの床、開き戸のシャワー、白い洗面カウンター) の写真

オレンジカウンティにある高級な中くらいなコンテンポラリースタイルのおしゃれなバスルーム (浴槽なし) (フラットパネル扉のキャビネット、淡色木目調キャビネット、アルコーブ型シャワー、一体型トイレ 、緑のタイル、セラミックタイル、白い壁、モザイクタイル、一体型シンク、クオーツストーンの洗面台、白い床、オープンシャワー、白い洗面カウンター) の写真
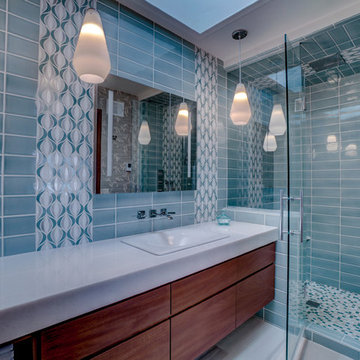
The master bedroom offered a large footprint so we could easily barrow some space to create a spa like bathroom with a generous double shower.
Photo provided by: KWREG
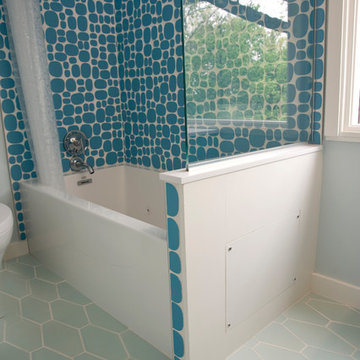
Tub surround with Modwalls tile, a great vendor for modern tile designs in California. Curtain rod is fixed in the glass panel and wall to remain sturdy.
Photo by Todd Gieg

With no windows or natural light, we used a combination of artificial light, open space, and white walls to brighten this master bath remodel. Over the white, we layered a sophisticated palette of finishes that embrace color, pattern, and texture: 1) long hex accent tile in “lemongrass” gold from Walker Zanger (mounted vertically for a new take on mid-century aesthetics); 2) large format slate gray floor tile to ground the room; 3) textured 2X10 glossy white shower field tile (can’t resist touching it); 4) rich walnut wraps with heavy graining to define task areas; and 5) dirty blue accessories to provide contrast and interest.
Photographer: Markert Photo, Inc.

Photography by J Savage Gibson
ロサンゼルスにあるお手頃価格の中くらいなコンテンポラリースタイルのおしゃれなマスターバスルーム (フラットパネル扉のキャビネット、中間色木目調キャビネット、アンダーマウント型浴槽、シャワー付き浴槽 、ガラスタイル、磁器タイルの床、アンダーカウンター洗面器、クオーツストーンの洗面台、開き戸のシャワー、青いタイル、ベージュの床、白い壁) の写真
ロサンゼルスにあるお手頃価格の中くらいなコンテンポラリースタイルのおしゃれなマスターバスルーム (フラットパネル扉のキャビネット、中間色木目調キャビネット、アンダーマウント型浴槽、シャワー付き浴槽 、ガラスタイル、磁器タイルの床、アンダーカウンター洗面器、クオーツストーンの洗面台、開き戸のシャワー、青いタイル、ベージュの床、白い壁) の写真

Felix Sanchez
ヒューストンにある高級な中くらいなシャビーシック調のおしゃれなバスルーム (浴槽なし) (青いキャビネット、オーバーカウンターシンク、ミラータイル、セラミックタイルの床、クオーツストーンの洗面台、グレーの床、フラットパネル扉のキャビネット) の写真
ヒューストンにある高級な中くらいなシャビーシック調のおしゃれなバスルーム (浴槽なし) (青いキャビネット、オーバーカウンターシンク、ミラータイル、セラミックタイルの床、クオーツストーンの洗面台、グレーの床、フラットパネル扉のキャビネット) の写真
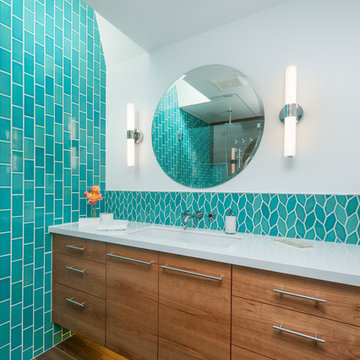
Ian Coleman
サンフランシスコにある中くらいなコンテンポラリースタイルのおしゃれなマスターバスルーム (フラットパネル扉のキャビネット、中間色木目調キャビネット、一体型トイレ 、セラミックタイル、白い壁、磁器タイルの床、アンダーカウンター洗面器、クオーツストーンの洗面台、青いタイル) の写真
サンフランシスコにある中くらいなコンテンポラリースタイルのおしゃれなマスターバスルーム (フラットパネル扉のキャビネット、中間色木目調キャビネット、一体型トイレ 、セラミックタイル、白い壁、磁器タイルの床、アンダーカウンター洗面器、クオーツストーンの洗面台、青いタイル) の写真
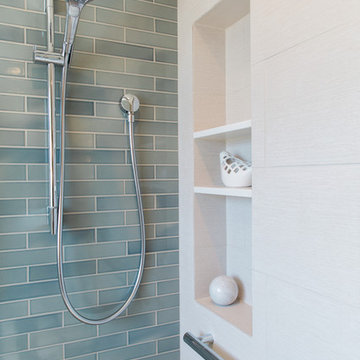
Designer: Charlotte Tully, UDCP
Photographer: Nathan Lewis
The feature tiles are applied to one focal wall, to visually guide the user into the space. The unique water color variations between the tiles are perfectly complimented by the clean, white engineered quartz
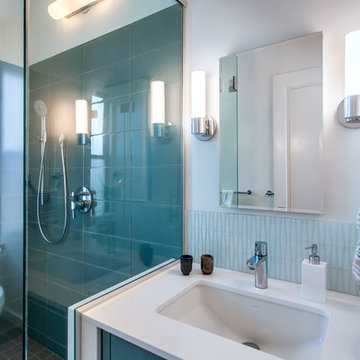
Raeford Dwyer Photography
ニューヨークにある中くらいなモダンスタイルのおしゃれなマスターバスルーム (フラットパネル扉のキャビネット、ターコイズのキャビネット、バリアフリー、一体型トイレ 、青いタイル、ガラスタイル、白い壁、磁器タイルの床、アンダーカウンター洗面器、クオーツストーンの洗面台) の写真
ニューヨークにある中くらいなモダンスタイルのおしゃれなマスターバスルーム (フラットパネル扉のキャビネット、ターコイズのキャビネット、バリアフリー、一体型トイレ 、青いタイル、ガラスタイル、白い壁、磁器タイルの床、アンダーカウンター洗面器、クオーツストーンの洗面台) の写真

This homeowner loved her home, loved the location, but it needed updating and a more efficient use of the condensed space she had for her master bedroom/bath.
She was desirous of a spa-like master suite that not only used all spaces efficiently but was a tranquil escape to enjoy.
Her master bathroom was small, dated and inefficient with a corner shower and she used a couple small areas for storage but needed a more formal master closet and designated space for her shoes. Additionally, we were working with severely sloped ceilings in this space, which required us to be creative in utilizing the space for a hallway as well as prized shoe storage while stealing space from the bedroom. She also asked for a laundry room on this floor, which we were able to create using stackable units. Custom closet cabinetry allowed for closed storage and a fun light fixture complete the space. Her new master bathroom allowed for a large shower with fun tile and bench, custom cabinetry with transitional plumbing fixtures, and a sliding barn door for privacy.

Nestled within an established west-end enclave, this transformation is both contemporary yet traditional—in keeping with the surrounding neighbourhood's aesthetic. A family home is refreshed with a spacious master suite, large, bright kitchen suitable for both casual gatherings and entertaining, and a sizeable rear addition. The kitchen's crisp, clean palette is the perfect neutral foil for the handmade backsplash, and generous floor-to-ceiling windows provide a vista to the lush green yard and onto the Humber ravine. The rear 2-storey addition is blended seamlessly with the existing home, revealing a new master suite bedroom and sleek ensuite with bold blue tiling. Two additional additional bedrooms were refreshed to update juvenile kids' rooms to more mature finishes and furniture—appropriate for young adults.
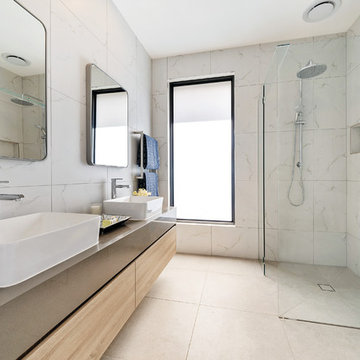
DPI
We Shoot Buildings
メルボルンにあるお手頃価格の中くらいなコンテンポラリースタイルのおしゃれなマスターバスルーム (淡色木目調キャビネット、置き型浴槽、コーナー設置型シャワー、一体型トイレ 、白いタイル、セラミックタイル、白い壁、セラミックタイルの床、クオーツストーンの洗面台、グレーの床、オープンシャワー、グレーの洗面カウンター、フラットパネル扉のキャビネット) の写真
メルボルンにあるお手頃価格の中くらいなコンテンポラリースタイルのおしゃれなマスターバスルーム (淡色木目調キャビネット、置き型浴槽、コーナー設置型シャワー、一体型トイレ 、白いタイル、セラミックタイル、白い壁、セラミックタイルの床、クオーツストーンの洗面台、グレーの床、オープンシャワー、グレーの洗面カウンター、フラットパネル扉のキャビネット) の写真

パースにある広いコンテンポラリースタイルのおしゃれなマスターバスルーム (置き型浴槽、白いタイル、セラミックタイル、白い壁、セメントタイルの床、クオーツストーンの洗面台、グレーの床、オープンシャワー、中間色木目調キャビネット、バリアフリー、アンダーカウンター洗面器、白い洗面カウンター、フラットパネル扉のキャビネット) の写真

Opulent blue marble walls of the Primary Bathroom with private views of the neighborhood tree canopies.
Photo by Dan Arnold
ロサンゼルスにあるラグジュアリーな中くらいなコンテンポラリースタイルのおしゃれなマスターバスルーム (フラットパネル扉のキャビネット、淡色木目調キャビネット、置き型浴槽、コーナー設置型シャワー、一体型トイレ 、青いタイル、大理石タイル、青い壁、セメントタイルの床、アンダーカウンター洗面器、クオーツストーンの洗面台、黒い床、開き戸のシャワー、白い洗面カウンター) の写真
ロサンゼルスにあるラグジュアリーな中くらいなコンテンポラリースタイルのおしゃれなマスターバスルーム (フラットパネル扉のキャビネット、淡色木目調キャビネット、置き型浴槽、コーナー設置型シャワー、一体型トイレ 、青いタイル、大理石タイル、青い壁、セメントタイルの床、アンダーカウンター洗面器、クオーツストーンの洗面台、黒い床、開き戸のシャワー、白い洗面カウンター) の写真
ターコイズブルーの浴室・バスルーム (クオーツストーンの洗面台、フラットパネル扉のキャビネット) の写真
1