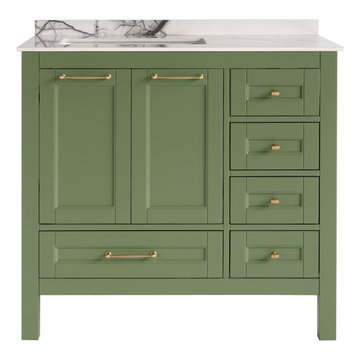浴室・バスルーム (クオーツストーンの洗面台、緑のキャビネット) の写真
絞り込み:
資材コスト
並び替え:今日の人気順
写真 81〜100 枚目(全 1,493 枚)
1/3
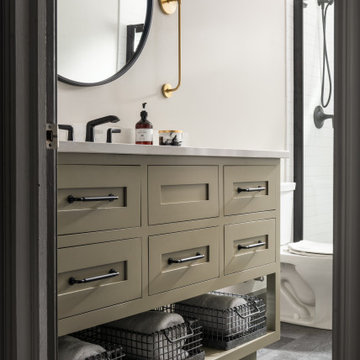
コロンバスにあるお手頃価格の小さなコンテンポラリースタイルのおしゃれな浴室 (落し込みパネル扉のキャビネット、緑のキャビネット、アルコーブ型シャワー、一体型トイレ 、白いタイル、セラミックタイル、白い壁、クッションフロア、アンダーカウンター洗面器、クオーツストーンの洗面台、グレーの床、開き戸のシャワー、白い洗面カウンター、洗面台1つ、造り付け洗面台) の写真
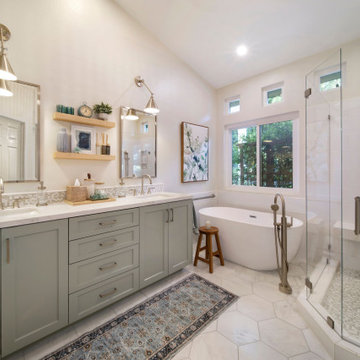
Spa Like Primary Bath with marble hexagon floors, floating shower bench, and freestanding tub
オレンジカウンティにある高級な中くらいなビーチスタイルのおしゃれなマスターバスルーム (シェーカースタイル扉のキャビネット、緑のキャビネット、置き型浴槽、コーナー設置型シャワー、白いタイル、磁器タイル、ベージュの壁、大理石の床、アンダーカウンター洗面器、クオーツストーンの洗面台、白い床、開き戸のシャワー、白い洗面カウンター、シャワーベンチ、洗面台2つ、造り付け洗面台、三角天井) の写真
オレンジカウンティにある高級な中くらいなビーチスタイルのおしゃれなマスターバスルーム (シェーカースタイル扉のキャビネット、緑のキャビネット、置き型浴槽、コーナー設置型シャワー、白いタイル、磁器タイル、ベージュの壁、大理石の床、アンダーカウンター洗面器、クオーツストーンの洗面台、白い床、開き戸のシャワー、白い洗面カウンター、シャワーベンチ、洗面台2つ、造り付け洗面台、三角天井) の写真
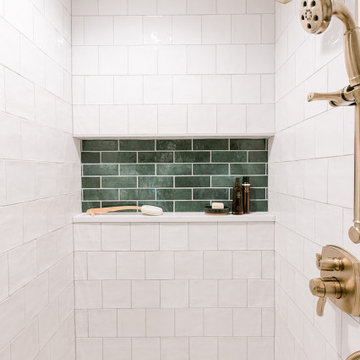
Photography: Marit Williams Photography
他の地域にある高級な中くらいなトランジショナルスタイルのおしゃれなマスターバスルーム (シェーカースタイル扉のキャビネット、緑のキャビネット、アルコーブ型浴槽、白いタイル、磁器タイル、グレーの壁、磁器タイルの床、アンダーカウンター洗面器、クオーツストーンの洗面台、白い床、開き戸のシャワー、白い洗面カウンター) の写真
他の地域にある高級な中くらいなトランジショナルスタイルのおしゃれなマスターバスルーム (シェーカースタイル扉のキャビネット、緑のキャビネット、アルコーブ型浴槽、白いタイル、磁器タイル、グレーの壁、磁器タイルの床、アンダーカウンター洗面器、クオーツストーンの洗面台、白い床、開き戸のシャワー、白い洗面カウンター) の写真
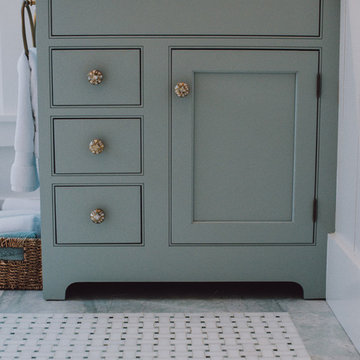
Custom bathroom with a vanity from Starmark. The style is beaded inset with a shaker door style.
ボストンにある高級な小さなヴィクトリアン調のおしゃれなバスルーム (浴槽なし) (インセット扉のキャビネット、緑のキャビネット、アルコーブ型シャワー、分離型トイレ、白い壁、大理石の床、アンダーカウンター洗面器、クオーツストーンの洗面台、緑の床、開き戸のシャワー) の写真
ボストンにある高級な小さなヴィクトリアン調のおしゃれなバスルーム (浴槽なし) (インセット扉のキャビネット、緑のキャビネット、アルコーブ型シャワー、分離型トイレ、白い壁、大理石の床、アンダーカウンター洗面器、クオーツストーンの洗面台、緑の床、開き戸のシャワー) の写真
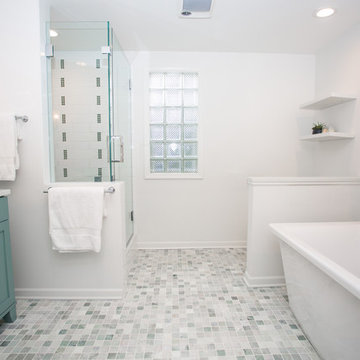
ミルウォーキーにあるお手頃価格の中くらいなトランジショナルスタイルのおしゃれなマスターバスルーム (シェーカースタイル扉のキャビネット、緑のキャビネット、置き型浴槽、コーナー設置型シャワー、分離型トイレ、緑のタイル、セラミックタイル、白い壁、セラミックタイルの床、アンダーカウンター洗面器、クオーツストーンの洗面台) の写真
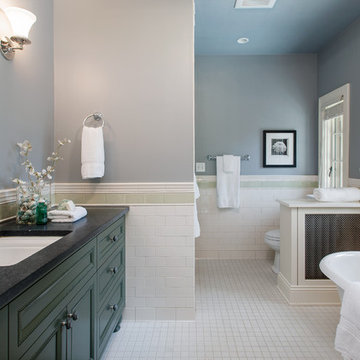
シアトルにある広いトラディショナルスタイルのおしゃれなマスターバスルーム (置き型浴槽、サブウェイタイル、アンダーカウンター洗面器、落し込みパネル扉のキャビネット、緑のキャビネット、一体型トイレ 、白いタイル、青い壁、クオーツストーンの洗面台、白い床) の写真
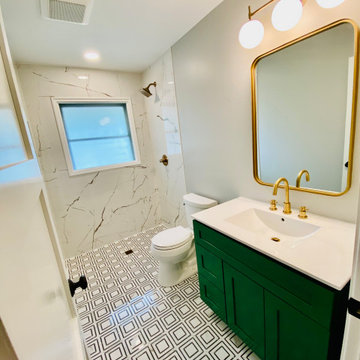
Beautiful modern designed hall bathroom. A wonderful black and white mosaic tile that flows throughout the bathroom right into the shower with a zero clearance base. No curb or steps needed, a fixed piece of glass to keep water in but still show the beauty in your tire choice.
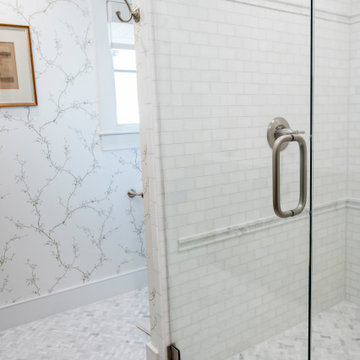
オースティンにあるラグジュアリーな広いトラディショナルスタイルのおしゃれなバスルーム (浴槽なし) (インセット扉のキャビネット、緑のキャビネット、アルコーブ型シャワー、大理石タイル、大理石の床、アンダーカウンター洗面器、クオーツストーンの洗面台、グレーの床、開き戸のシャワー、白い洗面カウンター、洗面台1つ、造り付け洗面台、壁紙) の写真
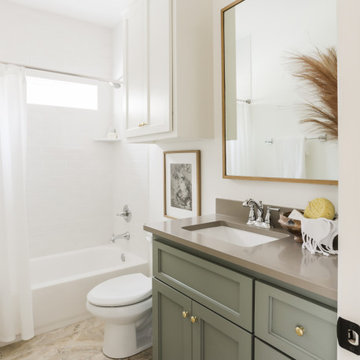
オクラホマシティにあるお手頃価格の中くらいなおしゃれなバスルーム (浴槽なし) (緑のキャビネット、ドロップイン型浴槽、シャワー付き浴槽 、一体型トイレ 、サブウェイタイル、白い壁、トラバーチンの床、クオーツストーンの洗面台、ベージュの床、シャワーカーテン、グレーの洗面カウンター、洗面台1つ、造り付け洗面台) の写真
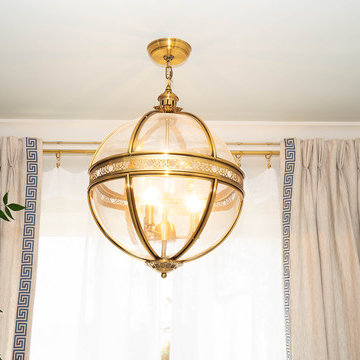
アトランタにあるお手頃価格の中くらいなエクレクティックスタイルのおしゃれなマスターバスルーム (シェーカースタイル扉のキャビネット、緑のキャビネット、置き型浴槽、アルコーブ型シャワー、一体型トイレ 、白いタイル、大理石タイル、白い壁、磁器タイルの床、アンダーカウンター洗面器、クオーツストーンの洗面台、グレーの床、開き戸のシャワー、白い洗面カウンター) の写真
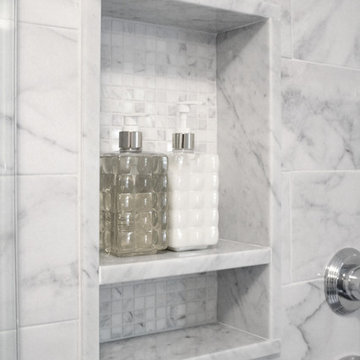
Renovisions recently remodeled a first-floor bath for this South Shore couple. They needed a better solution to their existing, outdated fiberglass shower stall and had difficulty squatting to enter the shower. As bathroom designers, we realize that a neo-angle shower is a simple and minimalistic design option where space is a premium. The clipped corner creates an angled opening that allows easy access to the shower between other fixtures in the bathroom.
This new shower has a curb using a combination of glass and tile for the walls. Taking advantage of every possible inch for the shower made an enormous difference in comfort while showering. A traditional shower head along with a multi-function hand-held shower head and a shampoo niche both save space and provide a relaxing showering experience. The custom 3/8″ thick glass shower enclosure with mitered corners provides a clean and seamless appearance. The vanity’s bead-board design in sage green compliments the unique veining and hues in the quartz countertop.
Overall, the clients were ecstatic with their newly transformed bathroom and are eager to share it with friends and family. One friend in fact, exclaimed that the bathroom resembled one she had seen in a five star resort!

A nature inspired retreat for relaxing and pampering, this bath was a complete gut renovation.
the client requested a color pallet of green, black and white-such a departure for all the blue seen in baths these days.
The bath lies along side a bank of windows that reflects the greens of a forest outside.

The colour palette of pastel pistachio has the ability to create a sense of cleanliness without been clinical, creating a relaxing feel. Adding a stunning shade of sage green to this vanity helps create a clean and refreshing space before a busy start to the day. The gorgeous white Kit Kat tiles add versatility of pattern and texture, making a stalemate in this beautiful renovation.

ボストンにある高級なビーチスタイルのおしゃれなマスターバスルーム (緑のキャビネット、コーナー設置型シャワー、一体型トイレ 、緑のタイル、セラミックタイル、白い壁、磁器タイルの床、ベッセル式洗面器、クオーツストーンの洗面台、開き戸のシャワー、白い洗面カウンター、洗面台1つ、造り付け洗面台、羽目板の壁、フラットパネル扉のキャビネット) の写真
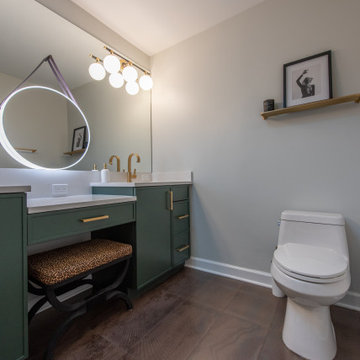
シカゴにあるお手頃価格の中くらいなモダンスタイルのおしゃれなマスターバスルーム (落し込みパネル扉のキャビネット、緑のキャビネット、磁器タイル、アンダーカウンター洗面器、クオーツストーンの洗面台、洗面台2つ、造り付け洗面台) の写真
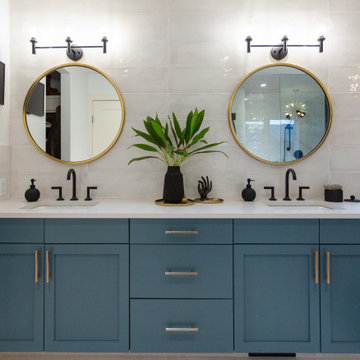
カルガリーにある中くらいなトランジショナルスタイルのおしゃれなマスターバスルーム (シェーカースタイル扉のキャビネット、緑のキャビネット、置き型浴槽、ダブルシャワー、一体型トイレ 、緑のタイル、磁器タイル、白い壁、磁器タイルの床、アンダーカウンター洗面器、クオーツストーンの洗面台、マルチカラーの床、開き戸のシャワー、白い洗面カウンター、シャワーベンチ、洗面台2つ、造り付け洗面台) の写真
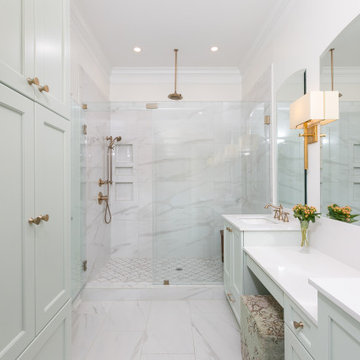
チャールストンにあるシャビーシック調のおしゃれなマスターバスルーム (シェーカースタイル扉のキャビネット、緑のキャビネット、白いタイル、磁器タイル、磁器タイルの床、アンダーカウンター洗面器、クオーツストーンの洗面台、白い床、白い洗面カウンター、洗面台2つ、造り付け洗面台、アルコーブ型シャワー、白い壁、開き戸のシャワー、ニッチ) の写真

A young family with children purchased a home on 2 acres that came with a large open detached garage. The space was a blank slate inside and the family decided to turn it into living quarters for guests! Our Plano, TX remodeling company was just the right fit to renovate this 1500 sf barn into a great living space. Sarah Harper of h Designs was chosen to draw out the details of this garage renovation. Appearing like a red barn on the outside, the inside was remodeled to include a home office, large living area with roll up garage door to the outside patio, 2 bedrooms, an eat in kitchen, and full bathroom. New large windows in every room and sliding glass doors bring the outside in.
The versatile living room has a large area for seating, a staircase to walk in storage upstairs and doors that can be closed. renovation included stained concrete floors throughout the living and bedroom spaces. A large mud-room area with built-in hooks and shelves is the foyer to the home office. The kitchen is fully functional with Samsung range, full size refrigerator, pantry, countertop seating and room for a dining table. Custom cabinets from Latham Millwork are the perfect foundation for Cambria Quartz Weybourne countertops. The sage green accents give this space life and sliding glass doors allow for oodles of natural light. The full bath is decked out with a large shower and vanity and a smart toilet. Luxart fixtures and shower system give this bathroom an upgraded feel. Mosaic tile in grey gives the floor a neutral look. There’s a custom-built bunk room for the kids with 4 twin beds for sleepovers. And another bedroom large enough for a double bed and double closet storage. This custom remodel in Dallas, TX is just what our clients asked for.
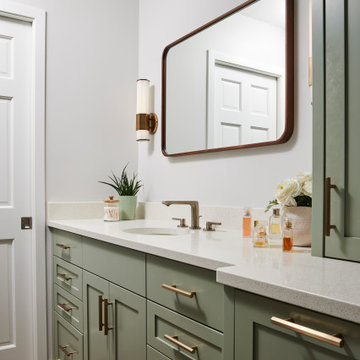
This narrow galley style primary bathroom was opened up by eliminating a wall between the toilet and vanity zones, enlarging the vanity counter space, and expanding the shower into dead space between the existing shower and the exterior wall.
Now the space is the relaxing haven they'd hoped for for years.
The warm, modern palette features soft green cabinetry, sage green ceramic tile with a high variation glaze and a fun accent tile with gold and silver tones in the shower niche that ties together the brass and brushed nickel fixtures and accessories, and a herringbone wood-look tile flooring that anchors the space with warmth.
Wood accents are repeated in the softly curved mirror frame, the unique ash wood grab bars, and the bench in the shower.
Quartz counters and shower elements are easy to mantain and provide a neutral break in the palette.
The sliding shower door system allows for easy access without a door swing bumping into the toilet seat.
The closet across from the vanity was updated with a pocket door, eliminating the previous space stealing small swinging doors.
Storage features include a pull out hamper for quick sorting of dirty laundry and a tall cabinet on the counter that provides storage at an easy to grab height.
浴室・バスルーム (クオーツストーンの洗面台、緑のキャビネット) の写真
5
