浴室・バスルーム (クオーツストーンの洗面台、ベッセル式洗面器、メタルタイル、木目調タイル) の写真
絞り込み:
資材コスト
並び替え:今日の人気順
写真 1〜20 枚目(全 82 枚)
1/5

カルガリーにあるコンテンポラリースタイルのおしゃれなサウナ (淡色木目調キャビネット、オープン型シャワー、一体型トイレ 、グレーのタイル、木目調タイル、白い壁、コンクリートの床、ベッセル式洗面器、クオーツストーンの洗面台、グレーの床、オープンシャワー、白い洗面カウンター、ニッチ、洗面台1つ、独立型洗面台、パネル壁) の写真
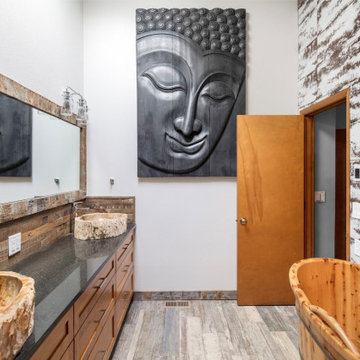
ポートランドにある中くらいなトロピカルスタイルのおしゃれなマスターバスルーム (シェーカースタイル扉のキャビネット、濃色木目調キャビネット、置き型浴槽、コーナー設置型シャワー、マルチカラーのタイル、メタルタイル、白い壁、淡色無垢フローリング、ベッセル式洗面器、クオーツストーンの洗面台、グレーの床、開き戸のシャワー、黒い洗面カウンター) の写真

Reforma integral de una vivienda unifamiliar aislada en la urbanización de Alfinach.
Hemos intervenido en el interior de la vivienda con cambios de distribución y también en fachadas, cubiertas y urbanización.
Ampliación de la vivienda en la zona de la buhardilla con estructura metálica.
DIseño de MDF CONSTRUCCIÓN adaptado a las necesidades del cliente.
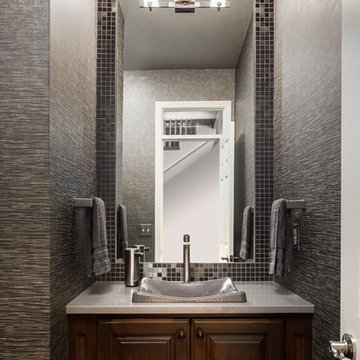
A small room can still make a big statement; that is especially true for this powder room. Compact in size and understated in color, this once beige and boring powder room is now a gorgeous extension of the newly updated kitchen and living room.
The goal was to make the bathroom look larger and beautiful. We replaced the old cabinet with newly styled dark coffee bean stained cabinet. A stunning metal mosaic tile was used to transition well with the mirror and looks seamless. The tall mirror to the ceiling adds height to make the room seem very large and dramatic.
A beautiful Kohler slate gray sink adds to the new look as well as a single lever faucet for easy clean up and adds a new and modern feel. The toilet was of the same slate gray finish. To complete this new look, we found the perfect wallpaper for the walls and a separate metallic paper for the ceiling. Taking the walls and the ceiling the same color add dimension and height to this small space.
This jewel of a powder room is sexy, modern and fun. The door is no longer closed and this tiny space is just fantastic and loved by the client!
Design Connection, Inc. Kansas City interior designer provided – cabinet design and installation-tile design and installation-plumbing fixtures and installation-wallpaper and installation and project management.
Kansas City Interior Designer, Overland Park Interior Designer, Kansas City Interior Design, Overland Park Interior Design, Powder Room update, Metallic Wallpaper, Kohler Slate Sink, Kohler Faucet, Quartz Countertop, Powder Room Makeover, Kansas City Powder Room Makeover, Overland Park Powder Room Makeover, Arlene Ladegaard Kansas City Interior Designer

The master bathroom is the perfect combination of glamour and functionality. The contemporary lighting fixture, as well as the mirror sconces, light the room. His and her vessel sinks on a granite countertop allow for ample space. Hand treated cabinets line the wall underneath the counter gives plenty of storage. The metallic glass tiling above the tub shimmer in the light giving a glamorous hue to the room.

By completely reimagining the original layout of this primary bath, I was able to transform a sterile room with mirrors on every wall and very little bathing privacy, into a stunning, intimate, and serene bathroom for my clients. My design inspiration is the organic textures and finishes of Bali, which create an unexpectedly dramatic, curated environment. My "outside of the box" vision began with transforming the original shower into a requested second toilet room. I redesigned the other side of the bathroom into a huge shower with bench, lighted shampoo niches and multi-function faucets including a ceiling mounted rain head. A lovely free-standing tub is tucked behind the shower to provide privacy for the bather. The unique layout of back-to-back vanities on the peninsula allowed for a stunning quartz waterfall feature. The two vessel sinks are separated by custom built, two sided lighted mirrors, that suspend from the ceiling. The lavatory faucets even have a pullout sprayer for easy sink cleaning (another client request). Wood look tile on the walls, pebble stone shower pan, textured 3D tile and striking Cambria Clovelly quartz all blend seamlessly to create a gorgeous space for my clients.
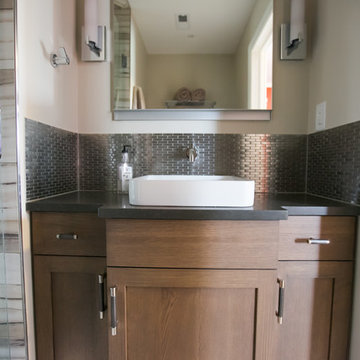
This repeat client asked us to design two separate bathrooms for their growing sons, utilizing the land-locked space of two small jack and jill baths that shared one common shower. We had to get creative in our design and space planning in doing this and incorporated elements true to each sons personality and styles. Each bathroom is now a space that their sons can grow into and enjoy through their teen years.
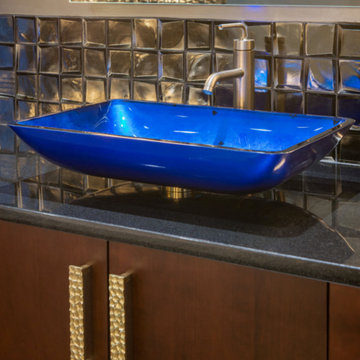
Glamorous Bathroom Remodel
セントルイスにある中くらいなエクレクティックスタイルのおしゃれなマスターバスルーム (フラットパネル扉のキャビネット、濃色木目調キャビネット、ドロップイン型浴槽、ベージュのタイル、メタルタイル、ベージュの壁、磁器タイルの床、ベッセル式洗面器、クオーツストーンの洗面台、茶色い床、黒い洗面カウンター) の写真
セントルイスにある中くらいなエクレクティックスタイルのおしゃれなマスターバスルーム (フラットパネル扉のキャビネット、濃色木目調キャビネット、ドロップイン型浴槽、ベージュのタイル、メタルタイル、ベージュの壁、磁器タイルの床、ベッセル式洗面器、クオーツストーンの洗面台、茶色い床、黒い洗面カウンター) の写真
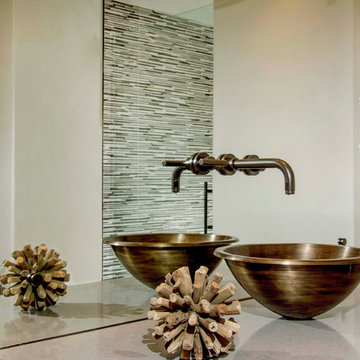
サンディエゴにある高級な中くらいなコンテンポラリースタイルのおしゃれな浴室 (フラットパネル扉のキャビネット、中間色木目調キャビネット、茶色いタイル、メタルタイル、グレーの壁、ライムストーンの床、ベッセル式洗面器、クオーツストーンの洗面台) の写真
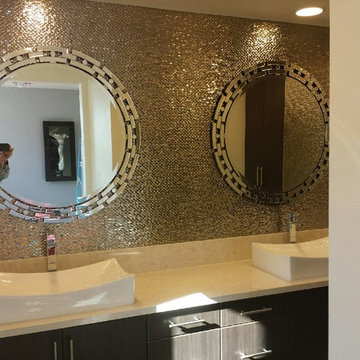
オレンジカウンティにある高級な中くらいなコンテンポラリースタイルのおしゃれなマスターバスルーム (フラットパネル扉のキャビネット、濃色木目調キャビネット、メタルタイル、ベッセル式洗面器、クオーツストーンの洗面台) の写真
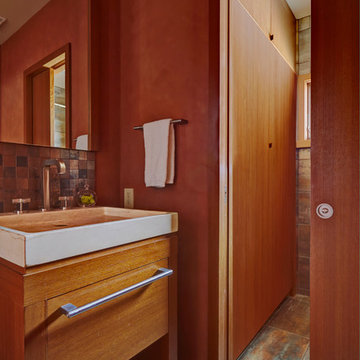
Teak vanity, mirror frame, sliding door with trim and linen cabinet shown from the entrance of a small guest bathroom. Photography by Kaskel Photo
シカゴにあるお手頃価格の小さなコンテンポラリースタイルのおしゃれな子供用バスルーム (家具調キャビネット、淡色木目調キャビネット、アルコーブ型シャワー、分離型トイレ、茶色いタイル、メタルタイル、オレンジの壁、ベッセル式洗面器、クオーツストーンの洗面台) の写真
シカゴにあるお手頃価格の小さなコンテンポラリースタイルのおしゃれな子供用バスルーム (家具調キャビネット、淡色木目調キャビネット、アルコーブ型シャワー、分離型トイレ、茶色いタイル、メタルタイル、オレンジの壁、ベッセル式洗面器、クオーツストーンの洗面台) の写真
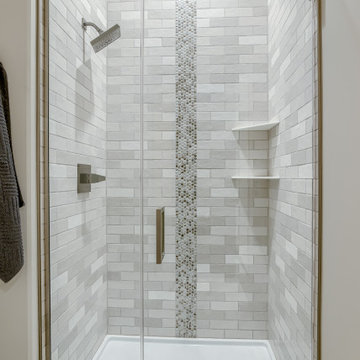
オマハにあるモダンスタイルのおしゃれなバスルーム (浴槽なし) (アルコーブ型シャワー、一体型トイレ 、木目調タイル、磁器タイルの床、ベッセル式洗面器、クオーツストーンの洗面台、開き戸のシャワー、白い洗面カウンター、洗面台1つ、フローティング洗面台) の写真

ニューヨークにあるお手頃価格の広いコンテンポラリースタイルのおしゃれなマスターバスルーム (フラットパネル扉のキャビネット、白いキャビネット、置き型浴槽、一体型トイレ 、茶色いタイル、木目調タイル、茶色い壁、磁器タイルの床、クオーツストーンの洗面台、茶色い床、白い洗面カウンター、洗面台1つ、フローティング洗面台、ベッセル式洗面器) の写真
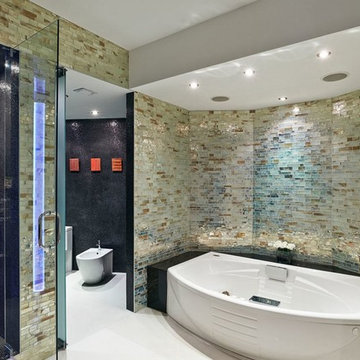
The grandeur of Trend mosaic technique is expressed at its highest in the bathrooms. The large master bathroom is covered with Metropolis mosaic in the Opal color, and inspired by the style of Art Nouveau. The shower is covered with mosaic 1x1 Brillante 260, in black, which creates a contrast with other areas of the bathroom.
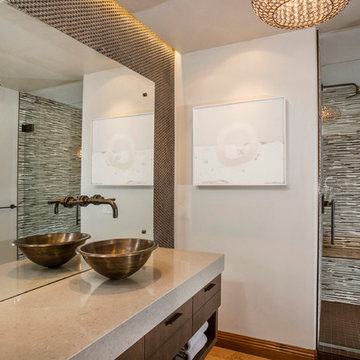
The client requested contemporary yet warm. Interior design by SPRINGFIELD DESIGN.
www.springfielddesign.com
サンディエゴにある高級な中くらいなコンテンポラリースタイルのおしゃれな浴室 (フラットパネル扉のキャビネット、茶色いタイル、メタルタイル、グレーの壁、ライムストーンの床、ベッセル式洗面器、クオーツストーンの洗面台、アルコーブ型シャワー、中間色木目調キャビネット) の写真
サンディエゴにある高級な中くらいなコンテンポラリースタイルのおしゃれな浴室 (フラットパネル扉のキャビネット、茶色いタイル、メタルタイル、グレーの壁、ライムストーンの床、ベッセル式洗面器、クオーツストーンの洗面台、アルコーブ型シャワー、中間色木目調キャビネット) の写真
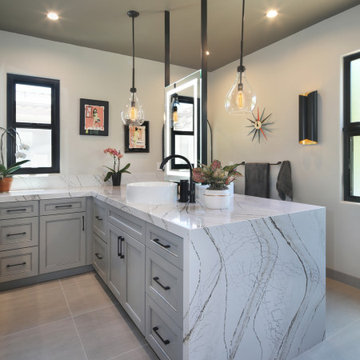
By completely reimagining the original layout of this primary bath, I was able to transform a sterile room with mirrors on every wall and very little bathing privacy, into a stunning, intimate, and serene bathroom for my clients. My design inspiration is the organic textures and finishes of Bali, which create an unexpectedly dramatic, curated environment. My "outside of the box" vision began with transforming the original shower into a requested second toilet room. I redesigned the other side of the bathroom into a huge shower with bench, lighted shampoo niches and multi-function faucets including a ceiling mounted rain head. A lovely free-standing tub is tucked behind the shower to provide privacy for the bather. The unique layout of back-to-back vanities on the peninsula allowed for a stunning quartz waterfall feature. The two vessel sinks are separated by custom built, two sided lighted mirrors, that suspend from the ceiling. The lavatory faucets even have a pullout sprayer for easy sink cleaning (another client request). Wood look tile on the walls, pebble stone shower pan, textured 3D tile and striking Cambria Clovelly quartz all blend seamlessly to create a gorgeous space for my clients.
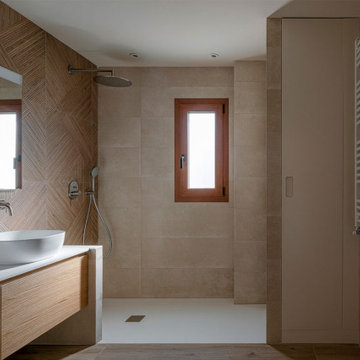
Reforma integral de una vivienda unifamiliar aislada en la urbanización de Alfinach.
Hemos intervenido en el interior de la vivienda con cambios de distribución y también en fachadas, cubiertas y urbanización.
Ampliación de la vivienda en la zona de la buhardilla con estructura metálica.
DIseño de MDF CONSTRUCCIÓN adaptado a las necesidades del cliente.
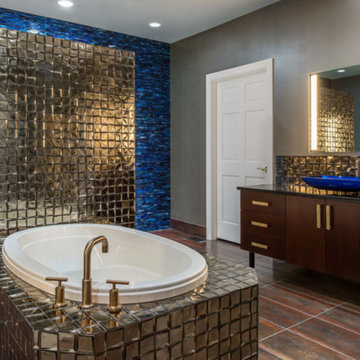
Glamorous Bathroom Remodel
セントルイスにある中くらいなエクレクティックスタイルのおしゃれなマスターバスルーム (フラットパネル扉のキャビネット、濃色木目調キャビネット、ドロップイン型浴槽、ベージュのタイル、メタルタイル、ベージュの壁、磁器タイルの床、ベッセル式洗面器、クオーツストーンの洗面台、茶色い床、黒い洗面カウンター) の写真
セントルイスにある中くらいなエクレクティックスタイルのおしゃれなマスターバスルーム (フラットパネル扉のキャビネット、濃色木目調キャビネット、ドロップイン型浴槽、ベージュのタイル、メタルタイル、ベージュの壁、磁器タイルの床、ベッセル式洗面器、クオーツストーンの洗面台、茶色い床、黒い洗面カウンター) の写真
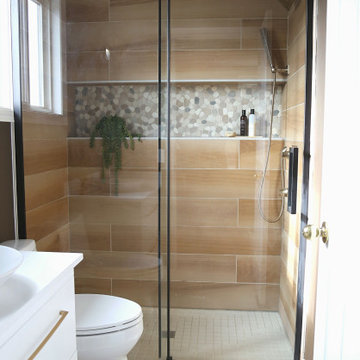
Removed an outdated, shallow tub to opt for a curbless, walk-in shower with modern amenities. Hightlights include globe pendant, vessel sink, floating vanity with undermount lighting and wall to wall shower niche mixed with warm finishes for a zen retreat.
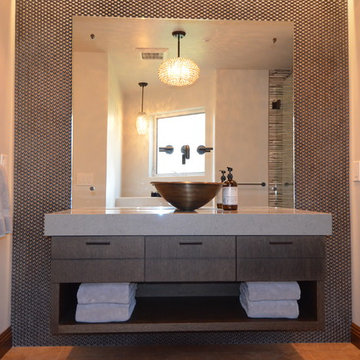
The floating vanity has a vessel sink and a valveset coming out of the mirror. The vanity has drawers and open shelving for towels.
The chandilers have fantastic light radiating from them. Above the mirror is an LED light channel to highlight the hemispherical tile.
浴室・バスルーム (クオーツストーンの洗面台、ベッセル式洗面器、メタルタイル、木目調タイル) の写真
1