浴室・バスルーム (クオーツストーンの洗面台、ベッセル式洗面器、木目調タイル) の写真
絞り込み:
資材コスト
並び替え:今日の人気順
写真 1〜20 枚目(全 30 枚)
1/4

By completely reimagining the original layout of this primary bath, I was able to transform a sterile room with mirrors on every wall and very little bathing privacy, into a stunning, intimate, and serene bathroom for my clients. My design inspiration is the organic textures and finishes of Bali, which create an unexpectedly dramatic, curated environment. My "outside of the box" vision began with transforming the original shower into a requested second toilet room. I redesigned the other side of the bathroom into a huge shower with bench, lighted shampoo niches and multi-function faucets including a ceiling mounted rain head. A lovely free-standing tub is tucked behind the shower to provide privacy for the bather. The unique layout of back-to-back vanities on the peninsula allowed for a stunning quartz waterfall feature. The two vessel sinks are separated by custom built, two sided lighted mirrors, that suspend from the ceiling. The lavatory faucets even have a pullout sprayer for easy sink cleaning (another client request). Wood look tile on the walls, pebble stone shower pan, textured 3D tile and striking Cambria Clovelly quartz all blend seamlessly to create a gorgeous space for my clients.
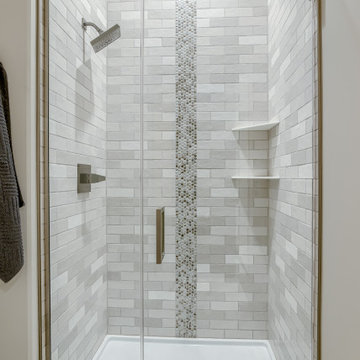
オマハにあるモダンスタイルのおしゃれなバスルーム (浴槽なし) (アルコーブ型シャワー、一体型トイレ 、木目調タイル、磁器タイルの床、ベッセル式洗面器、クオーツストーンの洗面台、開き戸のシャワー、白い洗面カウンター、洗面台1つ、フローティング洗面台) の写真

Reforma integral de una vivienda unifamiliar aislada en la urbanización de Alfinach.
Hemos intervenido en el interior de la vivienda con cambios de distribución y también en fachadas, cubiertas y urbanización.
Ampliación de la vivienda en la zona de la buhardilla con estructura metálica.
DIseño de MDF CONSTRUCCIÓN adaptado a las necesidades del cliente.

This Very small Bathroom was a Unique task as Many factors were Dealt with Before the Job could Even begin. But we took a 1930 Craftsman Bathroom and turned into a Modern Bathroom That Will last another 60 plus years

ニューヨークにあるお手頃価格の広いコンテンポラリースタイルのおしゃれなマスターバスルーム (フラットパネル扉のキャビネット、白いキャビネット、置き型浴槽、一体型トイレ 、茶色いタイル、木目調タイル、茶色い壁、磁器タイルの床、クオーツストーンの洗面台、茶色い床、白い洗面カウンター、洗面台1つ、フローティング洗面台、ベッセル式洗面器) の写真
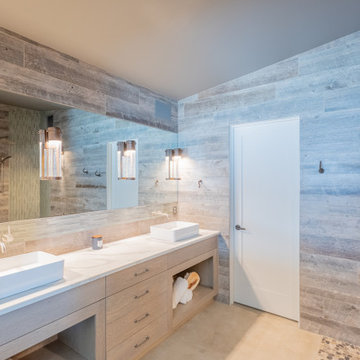
This wood look tile allows the bathroom to feel connected to the style of the rest of the cabin while being water proof.
シアトルにある中くらいなモダンスタイルのおしゃれなマスターバスルーム (バリアフリー、グレーのタイル、木目調タイル、グレーの壁、磁器タイルの床、ベッセル式洗面器、クオーツストーンの洗面台、オープンシャワー、白い洗面カウンター、洗面台2つ、造り付け洗面台) の写真
シアトルにある中くらいなモダンスタイルのおしゃれなマスターバスルーム (バリアフリー、グレーのタイル、木目調タイル、グレーの壁、磁器タイルの床、ベッセル式洗面器、クオーツストーンの洗面台、オープンシャワー、白い洗面カウンター、洗面台2つ、造り付け洗面台) の写真
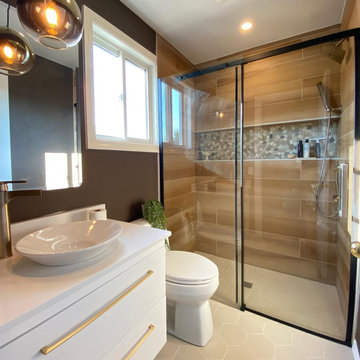
Removed an outdated, shallow tub to opt for a curbless, walk-in shower with modern amenities. Hightlights include globe pendant, vessel sink, floating vanity with undermount lighting and wall to wall shower niche mixed with warm finishes for a zen retreat.
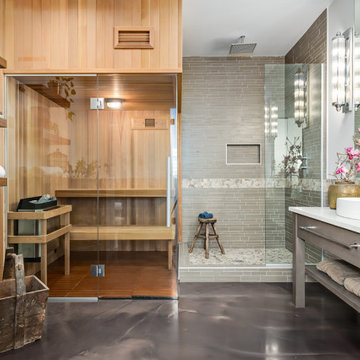
カルガリーにあるコンテンポラリースタイルのおしゃれなサウナ (淡色木目調キャビネット、オープン型シャワー、一体型トイレ 、グレーのタイル、木目調タイル、白い壁、コンクリートの床、ベッセル式洗面器、クオーツストーンの洗面台、グレーの床、オープンシャワー、白い洗面カウンター、ニッチ、洗面台1つ、独立型洗面台、パネル壁) の写真
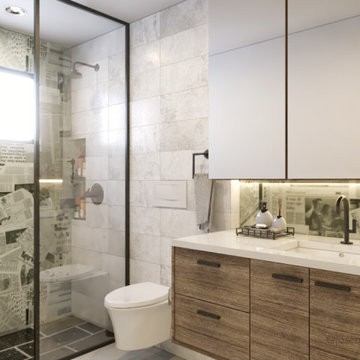
他の地域にあるお手頃価格の小さなコンテンポラリースタイルのおしゃれな浴室 (フラットパネル扉のキャビネット、白いキャビネット、アルコーブ型シャワー、壁掛け式トイレ、緑のタイル、木目調タイル、白い壁、テラゾーの床、ベッセル式洗面器、クオーツストーンの洗面台、白い床、オープンシャワー、白い洗面カウンター、洗面台1つ、造り付け洗面台、折り上げ天井、パネル壁、白い天井) の写真
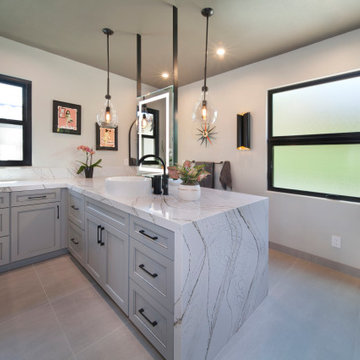
By completely reimagining the original layout of this primary bath, I was able to transform a sterile room with mirrors on every wall and very little bathing privacy, into a stunning, intimate, and serene bathroom for my clients. My design inspiration is the organic textures and finishes of Bali, which create an unexpectedly dramatic, curated environment. My "outside of the box" vision began with transforming the original shower into a requested second toilet room. I redesigned the other side of the bathroom into a huge shower with bench, lighted shampoo niches and multi-function faucets including a ceiling mounted rain head. A lovely free-standing tub is tucked behind the shower to provide privacy for the bather. The unique layout of back-to-back vanities on the peninsula allowed for a stunning quartz waterfall feature. The two vessel sinks are separated by custom built, two sided lighted mirrors, that suspend from the ceiling. The lavatory faucets even have a pullout sprayer for easy sink cleaning (another client request). Wood look tile on the walls, pebble stone shower pan, textured 3D tile and striking Cambria Clovelly quartz all blend seamlessly to create a gorgeous space for my clients.
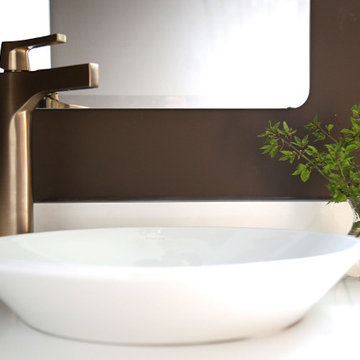
Removed an outdated, shallow tub to opt for a curbless, walk-in shower with modern amenities. Hightlights include globe pendant, vessel sink, floating vanity with undermount lighting and wall to wall shower niche mixed with warm finishes for a zen retreat.
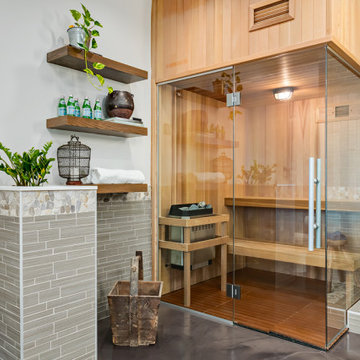
カルガリーにあるコンテンポラリースタイルのおしゃれなサウナ (淡色木目調キャビネット、オープン型シャワー、一体型トイレ 、グレーのタイル、木目調タイル、白い壁、コンクリートの床、ベッセル式洗面器、クオーツストーンの洗面台、グレーの床、オープンシャワー、白い洗面カウンター、ニッチ、洗面台1つ、独立型洗面台、パネル壁) の写真
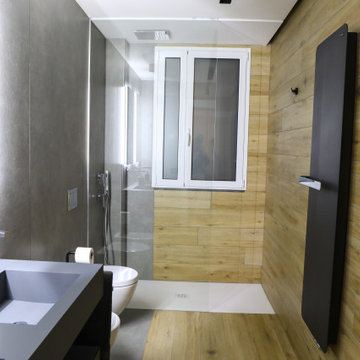
カターニア/パルレモにあるモダンスタイルのおしゃれな浴室 (グレーのキャビネット、分離型トイレ、木目調タイル、磁器タイルの床、ベッセル式洗面器、クオーツストーンの洗面台、グレーの洗面カウンター、フローティング洗面台、折り上げ天井、板張り壁) の写真
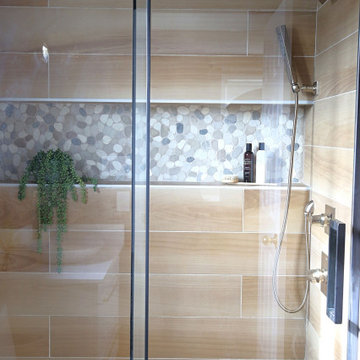
Removed an outdated, shallow tub to opt for a curbless, walk-in shower with modern amenities. Hightlights include globe pendant, vessel sink, floating vanity with undermount lighting and wall to wall shower niche mixed with warm finishes for a zen retreat.
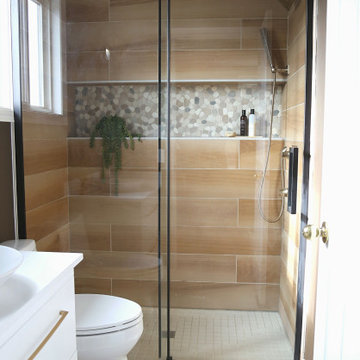
Removed an outdated, shallow tub to opt for a curbless, walk-in shower with modern amenities. Hightlights include globe pendant, vessel sink, floating vanity with undermount lighting and wall to wall shower niche mixed with warm finishes for a zen retreat.
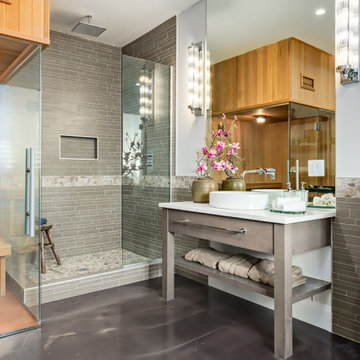
カルガリーにあるコンテンポラリースタイルのおしゃれなサウナ (淡色木目調キャビネット、オープン型シャワー、一体型トイレ 、グレーのタイル、木目調タイル、白い壁、コンクリートの床、ベッセル式洗面器、クオーツストーンの洗面台、グレーの床、オープンシャワー、白い洗面カウンター、ニッチ、洗面台1つ、独立型洗面台、パネル壁) の写真
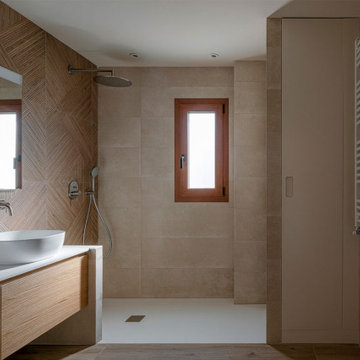
Reforma integral de una vivienda unifamiliar aislada en la urbanización de Alfinach.
Hemos intervenido en el interior de la vivienda con cambios de distribución y también en fachadas, cubiertas y urbanización.
Ampliación de la vivienda en la zona de la buhardilla con estructura metálica.
DIseño de MDF CONSTRUCCIÓN adaptado a las necesidades del cliente.

カルガリーにあるコンテンポラリースタイルのおしゃれなサウナ (淡色木目調キャビネット、オープン型シャワー、一体型トイレ 、グレーのタイル、木目調タイル、白い壁、コンクリートの床、ベッセル式洗面器、クオーツストーンの洗面台、グレーの床、オープンシャワー、白い洗面カウンター、ニッチ、洗面台1つ、独立型洗面台、パネル壁) の写真
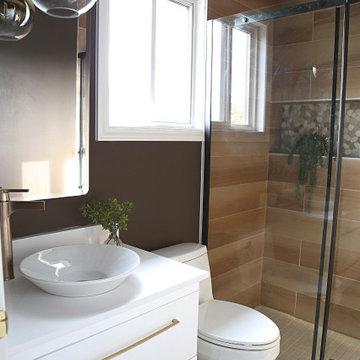
Removed an outdated, shallow tub to opt for a curbless, walk-in shower with modern amenities. Hightlights include globe pendant, vessel sink, floating vanity with undermount lighting and wall to wall shower niche mixed with warm finishes for a zen retreat.
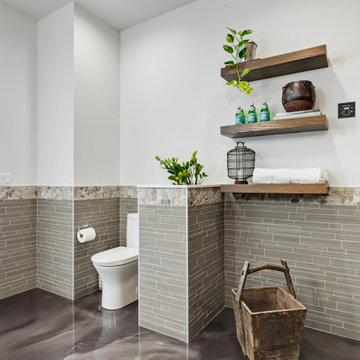
カルガリーにあるコンテンポラリースタイルのおしゃれなサウナ (淡色木目調キャビネット、オープン型シャワー、一体型トイレ 、グレーのタイル、木目調タイル、白い壁、コンクリートの床、ベッセル式洗面器、クオーツストーンの洗面台、グレーの床、オープンシャワー、白い洗面カウンター、ニッチ、洗面台1つ、独立型洗面台、パネル壁) の写真
浴室・バスルーム (クオーツストーンの洗面台、ベッセル式洗面器、木目調タイル) の写真
1