木目調の浴室・バスルーム (クオーツストーンの洗面台、珪岩の洗面台、磁器タイルの床、シャワー付き浴槽 ) の写真
絞り込み:
資材コスト
並び替え:今日の人気順
写真 1〜20 枚目(全 28 枚)

This project is a whole home remodel that is being completed in 2 phases. The first phase included this bathroom remodel. The whole home will maintain the Mid Century styling. The cabinets are stained in Alder Wood. The countertop is Ceasarstone in Pure White. The shower features Kohler Purist Fixtures in Vibrant Modern Brushed Gold finish. The flooring is Large Hexagon Tile from Dal Tile. The decorative tile is Wayfair “Illica” ceramic. The lighting is Mid-Century pendent lights. The vanity is custom made with traditional mid-century tapered legs. The next phase of the project will be added once it is completed.
Read the article here: https://www.houzz.com/ideabooks/82478496

The scalloped vanity front, ribbed subway tiles and bold pattern floor tiles, provide texture, warmth and fun into the space. Black ceilings were used with the large skylight, this was to bring the height of the space down and provide a cozy atmosphere.

The real show-stopper in this half-bath is the smooth and stunning hexagonal tile to hardwood floor transition. This ultra-modern look allows the open concept half bath to blend seamlessly into the master suite while providing a fun, bold contrast. Tile is from Nemo Tile’s Gramercy collection. The overall effect is truly eye-catching!

The dark hexagon tile flooring provides some texture and contrast to the bathroom, especially when illuminated by the toe-kick lighting at the vanity. The wood veneer cabinetry significantly brightens up the space.
Design by: H2D Architecture + Design
www.h2darchitects.com
Built by: Carlisle Classic Homes
Photos: Christopher Nelson Photography
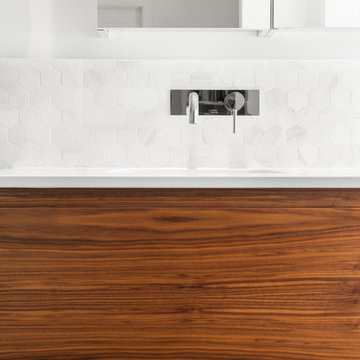
モントリオールにある高級な中くらいなコンテンポラリースタイルのおしゃれなマスターバスルーム (フラットパネル扉のキャビネット、中間色木目調キャビネット、ドロップイン型浴槽、シャワー付き浴槽 、一体型トイレ 、白いタイル、大理石タイル、グレーの壁、磁器タイルの床、アンダーカウンター洗面器、クオーツストーンの洗面台、グレーの床、開き戸のシャワー) の写真

To create enough room to add a dual vanity, Blackline integrated an adjacent closet and borrowed some square footage from an existing closet to the space. The new modern vanity includes stained walnut flat panel cabinets and is topped with white Quartz and matte black fixtures.
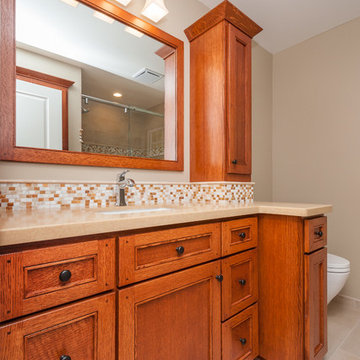
Ian Coleman
http://www.iancolemanstudio.com
サンフランシスコにある高級な中くらいなトラディショナルスタイルのおしゃれなバスルーム (浴槽なし) (アンダーカウンター洗面器、淡色木目調キャビネット、珪岩の洗面台、ドロップイン型浴槽、シャワー付き浴槽 、一体型トイレ 、ベージュのタイル、磁器タイル、ベージュの壁、磁器タイルの床、ベージュの床、開き戸のシャワー、落し込みパネル扉のキャビネット) の写真
サンフランシスコにある高級な中くらいなトラディショナルスタイルのおしゃれなバスルーム (浴槽なし) (アンダーカウンター洗面器、淡色木目調キャビネット、珪岩の洗面台、ドロップイン型浴槽、シャワー付き浴槽 、一体型トイレ 、ベージュのタイル、磁器タイル、ベージュの壁、磁器タイルの床、ベージュの床、開き戸のシャワー、落し込みパネル扉のキャビネット) の写真

Alcove tub & shower combo with wood like wall tiles. Matte black high end plumbing fixtures.
シアトルにある高級な小さな北欧スタイルのおしゃれな子供用バスルーム (フラットパネル扉のキャビネット、青いキャビネット、アルコーブ型浴槽、シャワー付き浴槽 、ビデ、茶色いタイル、セラミックタイル、白い壁、磁器タイルの床、アンダーカウンター洗面器、クオーツストーンの洗面台、白い床、シャワーカーテン、白い洗面カウンター、洗面台1つ、造り付け洗面台) の写真
シアトルにある高級な小さな北欧スタイルのおしゃれな子供用バスルーム (フラットパネル扉のキャビネット、青いキャビネット、アルコーブ型浴槽、シャワー付き浴槽 、ビデ、茶色いタイル、セラミックタイル、白い壁、磁器タイルの床、アンダーカウンター洗面器、クオーツストーンの洗面台、白い床、シャワーカーテン、白い洗面カウンター、洗面台1つ、造り付け洗面台) の写真
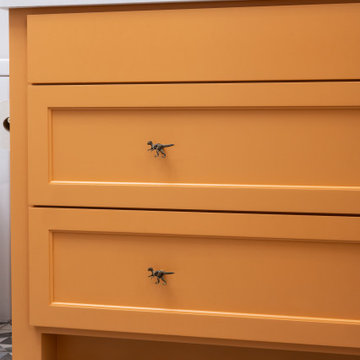
A fun boys bathroom featuring a custom orange vanity with t-rex knobs, geometric gray and blue tile floor, vintage gray subway tile shower with soaking tub, satin brass fixtures and accessories and navy pendant lights.
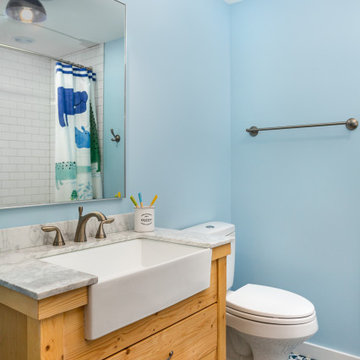
バーリントンにあるラスティックスタイルのおしゃれな子供用バスルーム (淡色木目調キャビネット、アルコーブ型浴槽、シャワー付き浴槽 、一体型トイレ 、サブウェイタイル、青い壁、磁器タイルの床、一体型シンク、珪岩の洗面台、青い床、シャワーカーテン、白い洗面カウンター、ニッチ、洗面台1つ、独立型洗面台、フラットパネル扉のキャビネット) の写真

This interior design project was customizing a condominium unit to the taste of the new owners, while respecting the budget and priorities thereof.
First, the existing bathroom on the mezzanine was enlarged across the width of the room to incorporate a large freestanding bath in the center of a generous and relaxing space. Large translucent sliding doors and an interior window have been added to let as much natural light into space as possible. The bath is highlighted by a wall of wooden slats backlit. All of the bathroom furniture and the new doors and windows were made by a cabinetmaker in the same colors as the slatted wall in order to unify these elements throughout the dwelling.
At the entrance, in front of the kitchen, a column of classic inspiration has been replaced by a structural piece of furniture that divides the two spaces while incorporating additional storage and decorative alcoves. Near the ceiling of the cathedral space, a new tinted window allows natural light to enter the skylights at the top of the previously dark office.
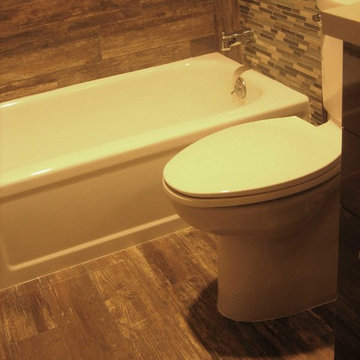
This guest bath joins the modern with rustic by repeating the floor tile onto the shower wall. A frameless glass door, slider, or shower curtain can complete this shower. The sink faucet has an unusual slider handle that moves forward and backward--simple universal design. The porcelain tile floors are electrically heated.
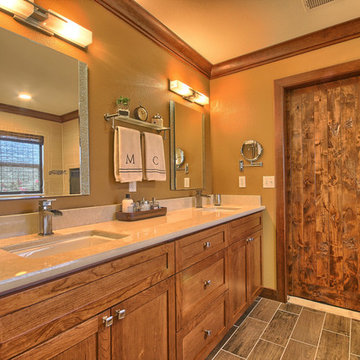
Bob Blandy, Medallion Services
他の地域にある中くらいなトランジショナルスタイルのおしゃれなマスターバスルーム (アンダーカウンター洗面器、シェーカースタイル扉のキャビネット、中間色木目調キャビネット、クオーツストーンの洗面台、ドロップイン型浴槽、シャワー付き浴槽 、分離型トイレ、ベージュのタイル、磁器タイル、黄色い壁、磁器タイルの床) の写真
他の地域にある中くらいなトランジショナルスタイルのおしゃれなマスターバスルーム (アンダーカウンター洗面器、シェーカースタイル扉のキャビネット、中間色木目調キャビネット、クオーツストーンの洗面台、ドロップイン型浴槽、シャワー付き浴槽 、分離型トイレ、ベージュのタイル、磁器タイル、黄色い壁、磁器タイルの床) の写真
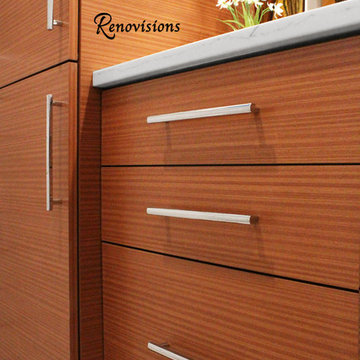
When these Canton, MA homeowners desired to upgrade their childrens’ bathroom, they were referred to Renovisions who were grateful to accept the task. The clients were unhappy with the existing cramped floor plan, lack of storage, old and drafty windows, outdated fixtures and overall lackluster aesthetic.
Renovisions designed the new room to not only meet the client’s goals, but exceeded them abundantly. Mobility in the space was limited due to the door swing into the room. Renovisions recommended replacing the currenmt door with a pocket door in an arch-top beaded design to match the nearby bedroom doors, while also upgrading the hallway linen closet with new shelving and same styled door.
Renovisions also increased the layout by borrowing space from the adjacent dining room. There is now more room for the handsome, quartered-mahogany wall-hung vanity with linen tower.
Since the homeowners requested a contemporary look, the design team focused on choosing more modern products including a soaking tub, minimalistic square designed shower heads, tub filler, single lever faucet and a large rectangular sink. The white quartz countertop with wide veining and waterfall edge, along with the striking larger format subway tile finished with square edge chrome profiles contribute to the clean aethetic and modern appeal.
From the sleek porcelain plank floor tile, new double-mulled Marvin casement windows and recessed lighting that provides just the right amount of light, the end result: a one-of-a-kind bathroom, a unique and modern ‘Revitalized Room’.
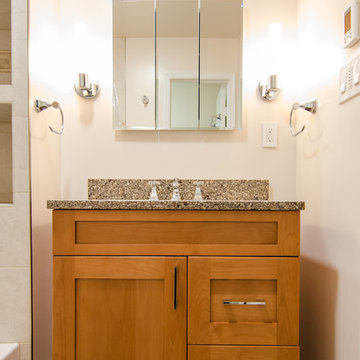
Ahmed Rizvi - Photo Credit
ワシントンD.C.にある中くらいなトランジショナルスタイルのおしゃれなマスターバスルーム (アンダーカウンター洗面器、シェーカースタイル扉のキャビネット、クオーツストーンの洗面台、アルコーブ型浴槽、シャワー付き浴槽 、分離型トイレ、ベージュのタイル、磁器タイル、ベージュの壁、磁器タイルの床) の写真
ワシントンD.C.にある中くらいなトランジショナルスタイルのおしゃれなマスターバスルーム (アンダーカウンター洗面器、シェーカースタイル扉のキャビネット、クオーツストーンの洗面台、アルコーブ型浴槽、シャワー付き浴槽 、分離型トイレ、ベージュのタイル、磁器タイル、ベージュの壁、磁器タイルの床) の写真

Caitlyn Blaney
オタワにあるお手頃価格の小さなコンテンポラリースタイルのおしゃれな浴室 (アンダーカウンター洗面器、フラットパネル扉のキャビネット、白いキャビネット、珪岩の洗面台、アルコーブ型浴槽、シャワー付き浴槽 、一体型トイレ 、グレーのタイル、磁器タイル、グレーの壁、磁器タイルの床) の写真
オタワにあるお手頃価格の小さなコンテンポラリースタイルのおしゃれな浴室 (アンダーカウンター洗面器、フラットパネル扉のキャビネット、白いキャビネット、珪岩の洗面台、アルコーブ型浴槽、シャワー付き浴槽 、一体型トイレ 、グレーのタイル、磁器タイル、グレーの壁、磁器タイルの床) の写真
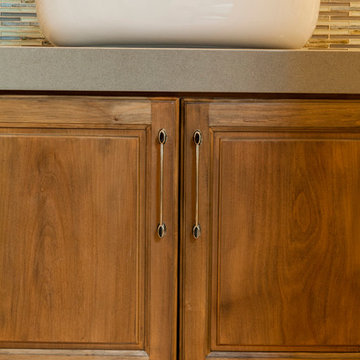
Bob Hodson Photography
サンディエゴにあるお手頃価格の小さなトランジショナルスタイルのおしゃれな子供用バスルーム (ベッセル式洗面器、家具調キャビネット、中間色木目調キャビネット、クオーツストーンの洗面台、アルコーブ型浴槽、シャワー付き浴槽 、一体型トイレ 、グレーのタイル、モザイクタイル、青い壁、磁器タイルの床) の写真
サンディエゴにあるお手頃価格の小さなトランジショナルスタイルのおしゃれな子供用バスルーム (ベッセル式洗面器、家具調キャビネット、中間色木目調キャビネット、クオーツストーンの洗面台、アルコーブ型浴槽、シャワー付き浴槽 、一体型トイレ 、グレーのタイル、モザイクタイル、青い壁、磁器タイルの床) の写真
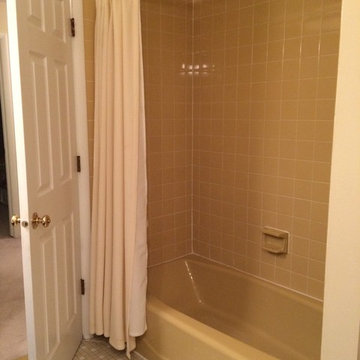
シカゴにある高級な中くらいなトラディショナルスタイルのおしゃれな子供用バスルーム (フラットパネル扉のキャビネット、アルコーブ型浴槽、シャワー付き浴槽 、分離型トイレ、白いタイル、セラミックタイル、青い壁、磁器タイルの床、アンダーカウンター洗面器、クオーツストーンの洗面台、グレーの床、白い洗面カウンター) の写真
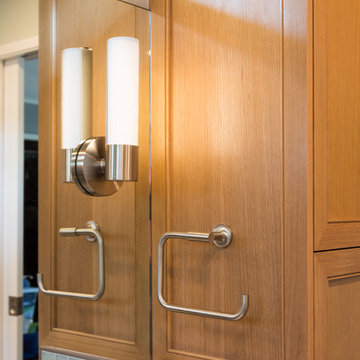
The transitional master bathroom remodel married two distinct styles together, traditional and modern. She was looking for the traditional warmth of the white oak cabinetry, while he wanted the modern look with the shaker door profile.
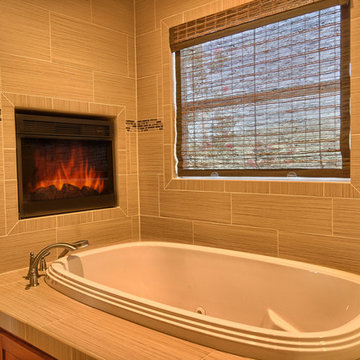
Bob Blandy, Medallion Services
他の地域にある中くらいなトランジショナルスタイルのおしゃれなマスターバスルーム (アンダーカウンター洗面器、シェーカースタイル扉のキャビネット、中間色木目調キャビネット、クオーツストーンの洗面台、ドロップイン型浴槽、シャワー付き浴槽 、分離型トイレ、ベージュのタイル、磁器タイル、黄色い壁、磁器タイルの床) の写真
他の地域にある中くらいなトランジショナルスタイルのおしゃれなマスターバスルーム (アンダーカウンター洗面器、シェーカースタイル扉のキャビネット、中間色木目調キャビネット、クオーツストーンの洗面台、ドロップイン型浴槽、シャワー付き浴槽 、分離型トイレ、ベージュのタイル、磁器タイル、黄色い壁、磁器タイルの床) の写真
木目調の浴室・バスルーム (クオーツストーンの洗面台、珪岩の洗面台、磁器タイルの床、シャワー付き浴槽 ) の写真
1