浴室・バスルーム (銅の洗面台、ベージュの床、マルチカラーの床) の写真
絞り込み:
資材コスト
並び替え:今日の人気順
写真 1〜20 枚目(全 32 枚)
1/4
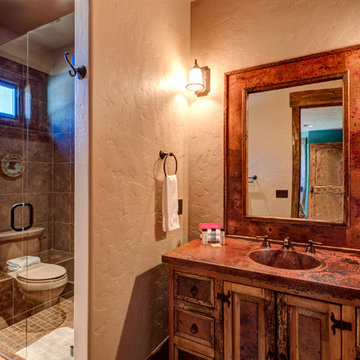
デンバーにある中くらいなラスティックスタイルのおしゃれな浴室 (ルーバー扉のキャビネット、ヴィンテージ仕上げキャビネット、ドロップイン型浴槽、コーナー設置型シャワー、分離型トイレ、ベージュのタイル、茶色いタイル、ライムストーンタイル、ベージュの壁、ライムストーンの床、アンダーカウンター洗面器、マルチカラーの床、開き戸のシャワー、銅の洗面台、オレンジの洗面カウンター) の写真
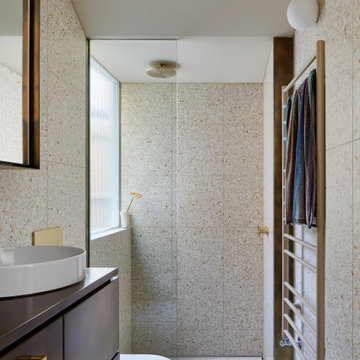
Hood House is a playful protector that respects the heritage character of Carlton North whilst celebrating purposeful change. It is a luxurious yet compact and hyper-functional home defined by an exploration of contrast: it is ornamental and restrained, subdued and lively, stately and casual, compartmental and open.
For us, it is also a project with an unusual history. This dual-natured renovation evolved through the ownership of two separate clients. Originally intended to accommodate the needs of a young family of four, we shifted gears at the eleventh hour and adapted a thoroughly resolved design solution to the needs of only two. From a young, nuclear family to a blended adult one, our design solution was put to a test of flexibility.
The result is a subtle renovation almost invisible from the street yet dramatic in its expressive qualities. An oblique view from the northwest reveals the playful zigzag of the new roof, the rippling metal hood. This is a form-making exercise that connects old to new as well as establishing spatial drama in what might otherwise have been utilitarian rooms upstairs. A simple palette of Australian hardwood timbers and white surfaces are complimented by tactile splashes of brass and rich moments of colour that reveal themselves from behind closed doors.
Our internal joke is that Hood House is like Lazarus, risen from the ashes. We’re grateful that almost six years of hard work have culminated in this beautiful, protective and playful house, and so pleased that Glenda and Alistair get to call it home.
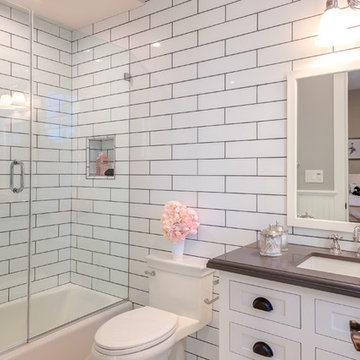
Bathroom of the New house construction in Studio City which included the installation of bathroom mirror, bathroom shelves, bathroom lighting, bathroom glass door, bathroom toilet, bathroom shelves, bathroom sink and faucet and bathroom wall tiles.
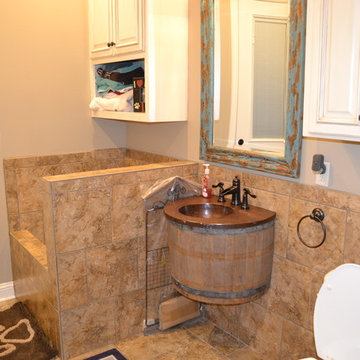
Half bath with access to backyard and dog wash basin
ニューオリンズにあるお手頃価格の中くらいなラスティックスタイルのおしゃれな浴室 (レイズドパネル扉のキャビネット、ヴィンテージ仕上げキャビネット、分離型トイレ、セラミックタイル、一体型シンク、銅の洗面台、ベージュの壁、トラバーチンの床、ベージュの床) の写真
ニューオリンズにあるお手頃価格の中くらいなラスティックスタイルのおしゃれな浴室 (レイズドパネル扉のキャビネット、ヴィンテージ仕上げキャビネット、分離型トイレ、セラミックタイル、一体型シンク、銅の洗面台、ベージュの壁、トラバーチンの床、ベージュの床) の写真
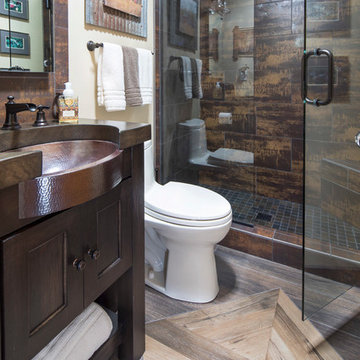
Troy Theis Photography
ミネアポリスにある高級な小さなコンテンポラリースタイルのおしゃれな子供用バスルーム (落し込みパネル扉のキャビネット、濃色木目調キャビネット、アルコーブ型シャワー、一体型トイレ 、茶色いタイル、スレートタイル、ベージュの壁、磁器タイルの床、アンダーカウンター洗面器、銅の洗面台、マルチカラーの床、開き戸のシャワー) の写真
ミネアポリスにある高級な小さなコンテンポラリースタイルのおしゃれな子供用バスルーム (落し込みパネル扉のキャビネット、濃色木目調キャビネット、アルコーブ型シャワー、一体型トイレ 、茶色いタイル、スレートタイル、ベージュの壁、磁器タイルの床、アンダーカウンター洗面器、銅の洗面台、マルチカラーの床、開き戸のシャワー) の写真
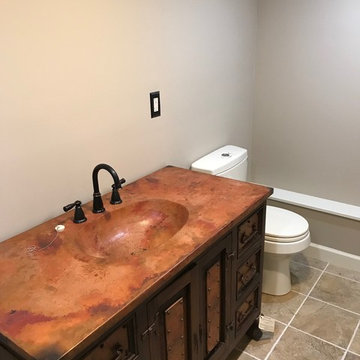
oil rubbed bronze fixture, copper vanity top and sink, rustic wood vanity
ブリッジポートにある高級な中くらいなサンタフェスタイルのおしゃれなマスターバスルーム (落し込みパネル扉のキャビネット、濃色木目調キャビネット、アルコーブ型シャワー、分離型トイレ、ベージュの壁、セラミックタイルの床、一体型シンク、銅の洗面台、ベージュの床、オープンシャワー) の写真
ブリッジポートにある高級な中くらいなサンタフェスタイルのおしゃれなマスターバスルーム (落し込みパネル扉のキャビネット、濃色木目調キャビネット、アルコーブ型シャワー、分離型トイレ、ベージュの壁、セラミックタイルの床、一体型シンク、銅の洗面台、ベージュの床、オープンシャワー) の写真
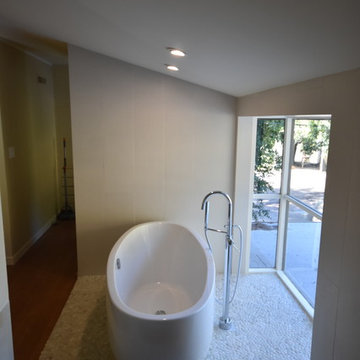
Complete Master bath remodel. Removed a Roman tub and built it up to put a stand alone tub with tub filler and shower head beside the tub.
ロサンゼルスにある高級な広いモダンスタイルのおしゃれなマスターバスルーム (フラットパネル扉のキャビネット、中間色木目調キャビネット、置き型浴槽、コーナー設置型シャワー、一体型トイレ 、ベージュのタイル、磁器タイル、ベージュの壁、玉石タイル、アンダーカウンター洗面器、銅の洗面台、ベージュの床) の写真
ロサンゼルスにある高級な広いモダンスタイルのおしゃれなマスターバスルーム (フラットパネル扉のキャビネット、中間色木目調キャビネット、置き型浴槽、コーナー設置型シャワー、一体型トイレ 、ベージュのタイル、磁器タイル、ベージュの壁、玉石タイル、アンダーカウンター洗面器、銅の洗面台、ベージュの床) の写真
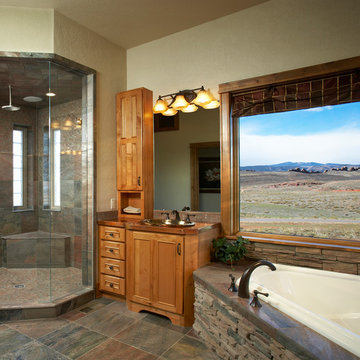
large format and slate mosaic tiles.
rain head in master bath shower
デンバーにある広いトラディショナルスタイルのおしゃれなマスターバスルーム (インセット扉のキャビネット、茶色いキャビネット、コーナー型浴槽、コーナー設置型シャワー、マルチカラーのタイル、石タイル、ベージュの壁、磁器タイルの床、オーバーカウンターシンク、銅の洗面台、マルチカラーの床、開き戸のシャワー) の写真
デンバーにある広いトラディショナルスタイルのおしゃれなマスターバスルーム (インセット扉のキャビネット、茶色いキャビネット、コーナー型浴槽、コーナー設置型シャワー、マルチカラーのタイル、石タイル、ベージュの壁、磁器タイルの床、オーバーカウンターシンク、銅の洗面台、マルチカラーの床、開き戸のシャワー) の写真
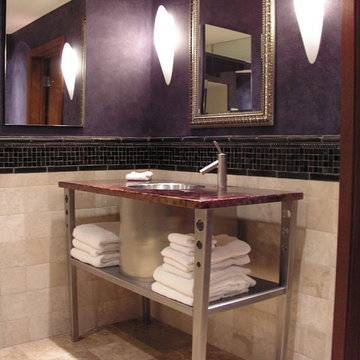
フェニックスにある中くらいなコンテンポラリースタイルのおしゃれなマスターバスルーム (オープンシェルフ、ベージュのタイル、黒いタイル、モザイクタイル、紫の壁、トラバーチンの床、アンダーカウンター洗面器、銅の洗面台、ベージュの床) の写真
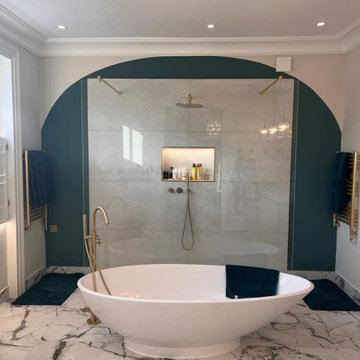
This elegant-looking bathroom, complete with a bathtub and shower, embodies a simple yet refined style. The presence of two sinks and a toilet adds to the functionality of the space while maintaining an air of sophistication. The design seamlessly blends simplicity with elegance, creating a harmonious and visually pleasing atmosphere. The thoughtful arrangement of fixtures and the use of high-quality materials contribute to the overall allure of this stylish and well-appointed bathroom.
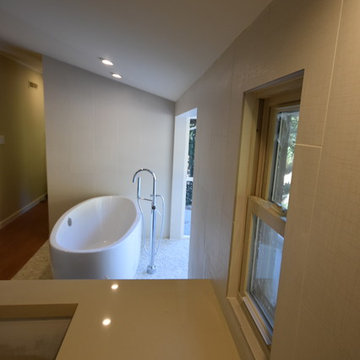
Complete Master bath remodel. Removed a Roman tub and built it up to put a stand alone tub with tub filler and shower head beside the tub.
ロサンゼルスにある高級な広いモダンスタイルのおしゃれなマスターバスルーム (フラットパネル扉のキャビネット、中間色木目調キャビネット、置き型浴槽、コーナー設置型シャワー、一体型トイレ 、ベージュのタイル、磁器タイル、ベージュの壁、玉石タイル、アンダーカウンター洗面器、銅の洗面台、ベージュの床) の写真
ロサンゼルスにある高級な広いモダンスタイルのおしゃれなマスターバスルーム (フラットパネル扉のキャビネット、中間色木目調キャビネット、置き型浴槽、コーナー設置型シャワー、一体型トイレ 、ベージュのタイル、磁器タイル、ベージュの壁、玉石タイル、アンダーカウンター洗面器、銅の洗面台、ベージュの床) の写真
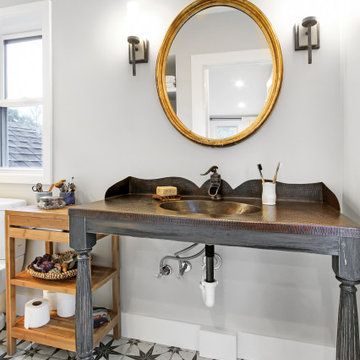
他の地域にある高級な中くらいなコンテンポラリースタイルのおしゃれなマスターバスルーム (オープンシェルフ、黒いキャビネット、グレーの壁、磁器タイルの床、一体型シンク、銅の洗面台、マルチカラーの床、黒い洗面カウンター、洗面台1つ、独立型洗面台) の写真
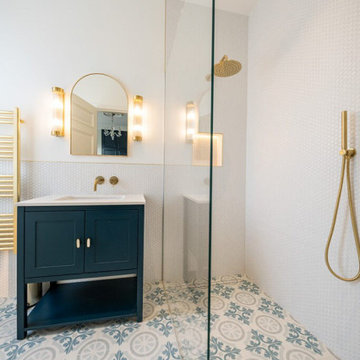
Within the contemporary allure of this Exquisite House, the bathroom is a sanctuary of elegance and sophistication. The modern design seamlessly merges with timeless elements, creating a space that exudes both luxury and a refined, formal ambiance. The sleek lines of the fixtures and the carefully chosen design elements contribute to a meticulous attention to detail. The bathroom becomes a haven where contemporary aesthetics meet a formal vibe, showcasing the perfect blend of functionality and opulence. Every aspect, from the choice of materials to the lighting, reflects a commitment to creating a bathroom that is not only stylish but also an embodiment of exquisite refinement within the modern framework of the house.

Hood House is a playful protector that respects the heritage character of Carlton North whilst celebrating purposeful change. It is a luxurious yet compact and hyper-functional home defined by an exploration of contrast: it is ornamental and restrained, subdued and lively, stately and casual, compartmental and open.
For us, it is also a project with an unusual history. This dual-natured renovation evolved through the ownership of two separate clients. Originally intended to accommodate the needs of a young family of four, we shifted gears at the eleventh hour and adapted a thoroughly resolved design solution to the needs of only two. From a young, nuclear family to a blended adult one, our design solution was put to a test of flexibility.
The result is a subtle renovation almost invisible from the street yet dramatic in its expressive qualities. An oblique view from the northwest reveals the playful zigzag of the new roof, the rippling metal hood. This is a form-making exercise that connects old to new as well as establishing spatial drama in what might otherwise have been utilitarian rooms upstairs. A simple palette of Australian hardwood timbers and white surfaces are complimented by tactile splashes of brass and rich moments of colour that reveal themselves from behind closed doors.
Our internal joke is that Hood House is like Lazarus, risen from the ashes. We’re grateful that almost six years of hard work have culminated in this beautiful, protective and playful house, and so pleased that Glenda and Alistair get to call it home.
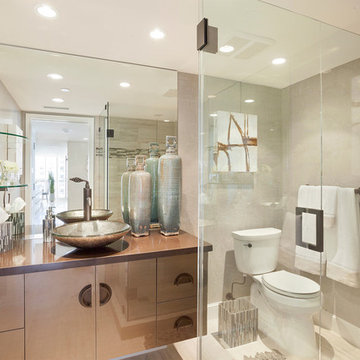
Contemporary Bathroom
マイアミにあるラグジュアリーな中くらいなコンテンポラリースタイルのおしゃれなマスターバスルーム (フラットパネル扉のキャビネット、茶色いキャビネット、コーナー設置型シャワー、一体型トイレ 、マルチカラーのタイル、マルチカラーの壁、ベッセル式洗面器、銅の洗面台、ベージュの床、開き戸のシャワー、ブラウンの洗面カウンター、磁器タイルの床、磁器タイル) の写真
マイアミにあるラグジュアリーな中くらいなコンテンポラリースタイルのおしゃれなマスターバスルーム (フラットパネル扉のキャビネット、茶色いキャビネット、コーナー設置型シャワー、一体型トイレ 、マルチカラーのタイル、マルチカラーの壁、ベッセル式洗面器、銅の洗面台、ベージュの床、開き戸のシャワー、ブラウンの洗面カウンター、磁器タイルの床、磁器タイル) の写真
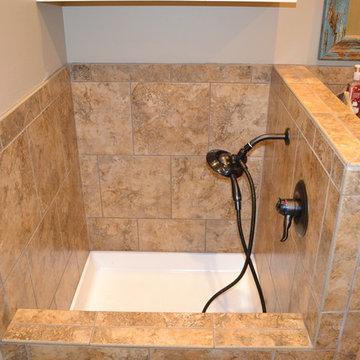
Dog wash basin
ニューオリンズにあるお手頃価格の中くらいなラスティックスタイルのおしゃれな浴室 (レイズドパネル扉のキャビネット、ヴィンテージ仕上げキャビネット、分離型トイレ、セラミックタイル、ベージュの壁、トラバーチンの床、一体型シンク、銅の洗面台、ベージュの床) の写真
ニューオリンズにあるお手頃価格の中くらいなラスティックスタイルのおしゃれな浴室 (レイズドパネル扉のキャビネット、ヴィンテージ仕上げキャビネット、分離型トイレ、セラミックタイル、ベージュの壁、トラバーチンの床、一体型シンク、銅の洗面台、ベージュの床) の写真
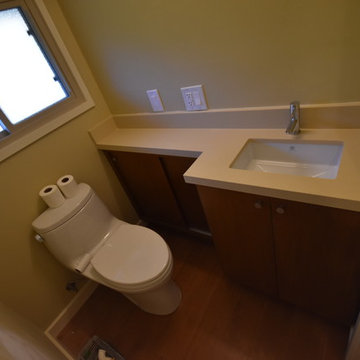
Complete Master bath remodel. Removed a Roman tub and built it up to put a stand alone tub with tub filler and shower head beside the tub.
ロサンゼルスにある高級な広いモダンスタイルのおしゃれなマスターバスルーム (フラットパネル扉のキャビネット、中間色木目調キャビネット、置き型浴槽、コーナー設置型シャワー、一体型トイレ 、ベージュのタイル、磁器タイル、ベージュの壁、玉石タイル、アンダーカウンター洗面器、銅の洗面台、ベージュの床) の写真
ロサンゼルスにある高級な広いモダンスタイルのおしゃれなマスターバスルーム (フラットパネル扉のキャビネット、中間色木目調キャビネット、置き型浴槽、コーナー設置型シャワー、一体型トイレ 、ベージュのタイル、磁器タイル、ベージュの壁、玉石タイル、アンダーカウンター洗面器、銅の洗面台、ベージュの床) の写真
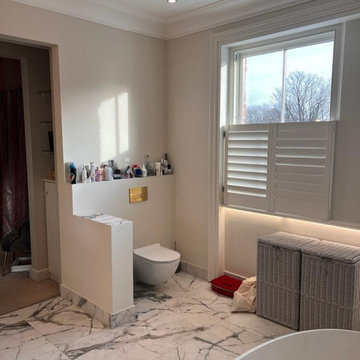
This elegant-looking bathroom, complete with a bathtub and shower, embodies a simple yet refined style. The presence of two sinks and a toilet adds to the functionality of the space while maintaining an air of sophistication. The design seamlessly blends simplicity with elegance, creating a harmonious and visually pleasing atmosphere. The thoughtful arrangement of fixtures and the use of high-quality materials contribute to the overall allure of this stylish and well-appointed bathroom.
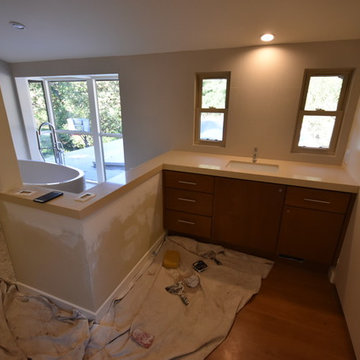
Complete Master bath remodel. Removed a Roman tub and built it up to put a stand alone tub with tub filler and shower head beside the tub.
ロサンゼルスにある高級な広いモダンスタイルのおしゃれなマスターバスルーム (フラットパネル扉のキャビネット、中間色木目調キャビネット、置き型浴槽、コーナー設置型シャワー、一体型トイレ 、ベージュのタイル、磁器タイル、ベージュの壁、玉石タイル、アンダーカウンター洗面器、銅の洗面台、ベージュの床) の写真
ロサンゼルスにある高級な広いモダンスタイルのおしゃれなマスターバスルーム (フラットパネル扉のキャビネット、中間色木目調キャビネット、置き型浴槽、コーナー設置型シャワー、一体型トイレ 、ベージュのタイル、磁器タイル、ベージュの壁、玉石タイル、アンダーカウンター洗面器、銅の洗面台、ベージュの床) の写真
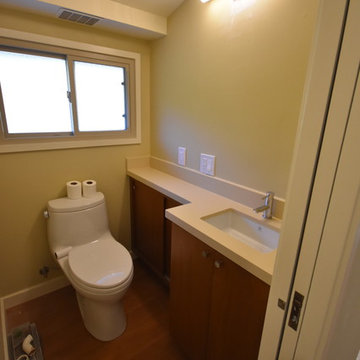
Complete Master bath remodel. Removed a Roman tub and built it up to put a stand alone tub with tub filler and shower head beside the tub.
ロサンゼルスにある高級な広いモダンスタイルのおしゃれなマスターバスルーム (フラットパネル扉のキャビネット、中間色木目調キャビネット、置き型浴槽、コーナー設置型シャワー、一体型トイレ 、ベージュのタイル、磁器タイル、ベージュの壁、玉石タイル、アンダーカウンター洗面器、銅の洗面台、ベージュの床) の写真
ロサンゼルスにある高級な広いモダンスタイルのおしゃれなマスターバスルーム (フラットパネル扉のキャビネット、中間色木目調キャビネット、置き型浴槽、コーナー設置型シャワー、一体型トイレ 、ベージュのタイル、磁器タイル、ベージュの壁、玉石タイル、アンダーカウンター洗面器、銅の洗面台、ベージュの床) の写真
浴室・バスルーム (銅の洗面台、ベージュの床、マルチカラーの床) の写真
1