ブラウンの浴室・バスルーム (銅の洗面台、御影石の洗面台、無垢フローリング) の写真
絞り込み:
資材コスト
並び替え:今日の人気順
写真 1〜20 枚目(全 700 枚)
1/5
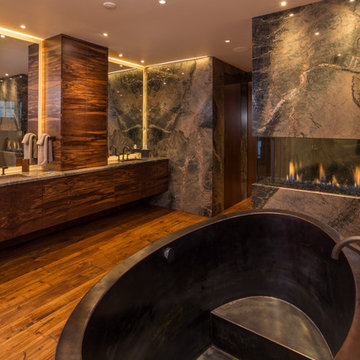
デンバーにある高級な広いコンテンポラリースタイルのおしゃれなマスターバスルーム (フラットパネル扉のキャビネット、濃色木目調キャビネット、置き型浴槽、無垢フローリング、アンダーカウンター洗面器、御影石の洗面台) の写真
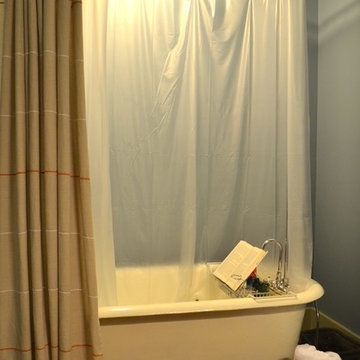
Don Chapman
アトランタにある低価格の小さなラスティックスタイルのおしゃれな浴室 (アンダーカウンター洗面器、中間色木目調キャビネット、御影石の洗面台、猫足バスタブ、シャワー付き浴槽 、一体型トイレ 、白いタイル、青い壁、無垢フローリング) の写真
アトランタにある低価格の小さなラスティックスタイルのおしゃれな浴室 (アンダーカウンター洗面器、中間色木目調キャビネット、御影石の洗面台、猫足バスタブ、シャワー付き浴槽 、一体型トイレ 、白いタイル、青い壁、無垢フローリング) の写真
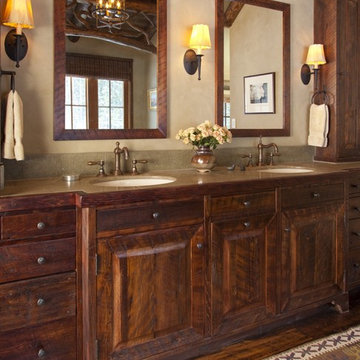
MillerRoodell Architects // Gordon Gregory Photography
他の地域にある中くらいなラスティックスタイルのおしゃれなマスターバスルーム (アンダーカウンター洗面器、レイズドパネル扉のキャビネット、濃色木目調キャビネット、御影石の洗面台、ベージュの壁、無垢フローリング) の写真
他の地域にある中くらいなラスティックスタイルのおしゃれなマスターバスルーム (アンダーカウンター洗面器、レイズドパネル扉のキャビネット、濃色木目調キャビネット、御影石の洗面台、ベージュの壁、無垢フローリング) の写真
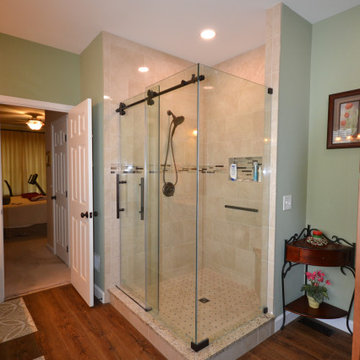
Classic Avondale PA master bath remodel. I love the new tiled shower with a Dreamline sliding glass surround. The oil rubbed bronze fixtures and really pull out the dark tones in the shower floor and decorative glass accent tile. Echelon cabinetry in Cherry wood with mocha stained finish were used for the spacious double bowl vanity and dressing area. This bathroom really speaks for itself. What an awesome new look for these clients.
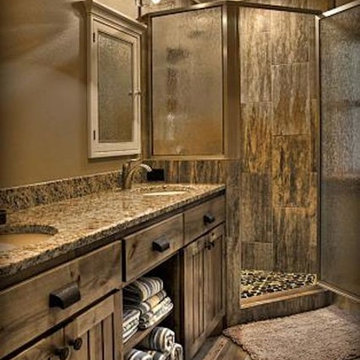
ミネアポリスにあるラスティックスタイルのおしゃれなマスターバスルーム (シェーカースタイル扉のキャビネット、ヴィンテージ仕上げキャビネット、コーナー設置型シャワー、茶色い壁、無垢フローリング、アンダーカウンター洗面器、御影石の洗面台、茶色い床、開き戸のシャワー) の写真
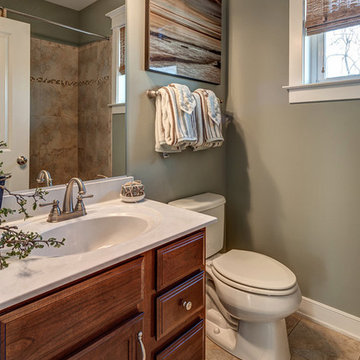
Watermark Guest Bath
他の地域にあるお手頃価格の中くらいなビーチスタイルのおしゃれな浴室 (アンダーカウンター洗面器、落し込みパネル扉のキャビネット、中間色木目調キャビネット、御影石の洗面台、シャワー付き浴槽 、一体型トイレ 、ベージュのタイル、セラミックタイル、ベージュの壁、無垢フローリング) の写真
他の地域にあるお手頃価格の中くらいなビーチスタイルのおしゃれな浴室 (アンダーカウンター洗面器、落し込みパネル扉のキャビネット、中間色木目調キャビネット、御影石の洗面台、シャワー付き浴槽 、一体型トイレ 、ベージュのタイル、セラミックタイル、ベージュの壁、無垢フローリング) の写真
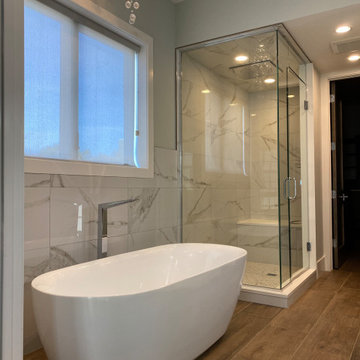
シカゴにある高級な中くらいなモダンスタイルのおしゃれなマスターバスルーム (茶色いキャビネット、置き型浴槽、アルコーブ型シャワー、グレーの壁、無垢フローリング、オーバーカウンターシンク、御影石の洗面台、茶色い床、開き戸のシャワー、白い洗面カウンター、洗面台2つ、造り付け洗面台) の写真
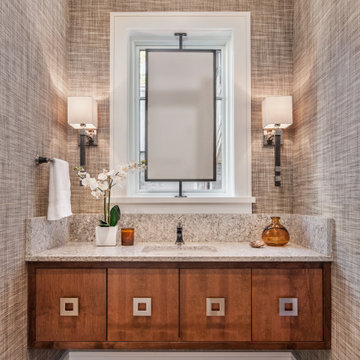
他の地域にあるラグジュアリーな広いトランジショナルスタイルのおしゃれなバスルーム (浴槽なし) (フラットパネル扉のキャビネット、中間色木目調キャビネット、分離型トイレ、ベージュの壁、無垢フローリング、アンダーカウンター洗面器、御影石の洗面台、茶色い床、ベージュのカウンター、洗面台1つ、フローティング洗面台、壁紙) の写真
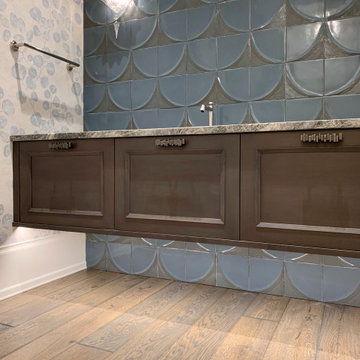
The view to the courtyard promises to be a singular experience. The pastoral color pallet and expansive windows pair well with the earth tone hand-scraped floor to create a modern yet classical all season luxury living space. Floor: 7″ wide-plank Vintage French Oak | Rustic Character | Victorian Collection hand scraped | pillowed edge | color Erin Grey |Satin Hardwax Oil. For more information please email us at: sales@signaturehardwoods.com
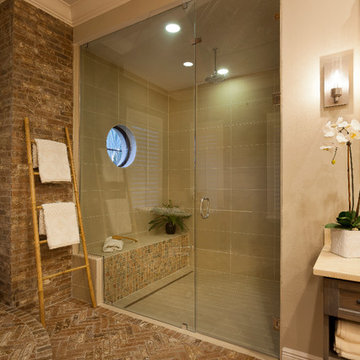
Gene Pollux | Pollux Photography
タンパにあるラグジュアリーな広いカントリー風のおしゃれなマスターバスルーム (フラットパネル扉のキャビネット、グレーのキャビネット、御影石の洗面台、置き型浴槽、ダブルシャワー、ベージュのタイル、石タイル、ベージュの壁、無垢フローリング) の写真
タンパにあるラグジュアリーな広いカントリー風のおしゃれなマスターバスルーム (フラットパネル扉のキャビネット、グレーのキャビネット、御影石の洗面台、置き型浴槽、ダブルシャワー、ベージュのタイル、石タイル、ベージュの壁、無垢フローリング) の写真
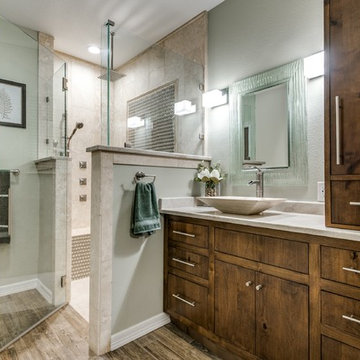
オースティンにあるお手頃価格の中くらいなラスティックスタイルのおしゃれなマスターバスルーム (フラットパネル扉のキャビネット、中間色木目調キャビネット、コーナー設置型シャワー、ベージュのタイル、トラバーチンタイル、ベージュの壁、無垢フローリング、ベッセル式洗面器、御影石の洗面台) の写真
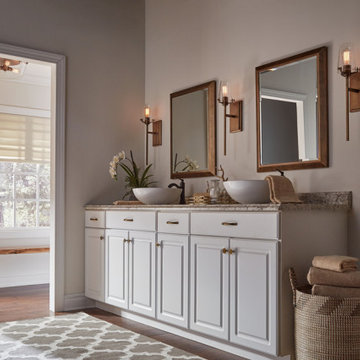
This Alton 1 light wall sconce by Kichler is shown in Natural Brass, combining industrial-era details and soft modern style. This tall sconce makes a design statement while it's nut & bolts hardware accents create a look that works in both traditional or modern baths. This item is available locally at Cardello Lighting. Visit a showrooms today with locations in Canonsburg & Cranberry, PA!
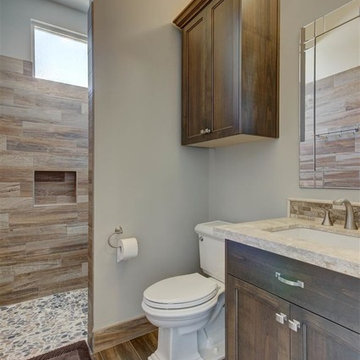
フェニックスにあるラグジュアリーな中くらいなトランジショナルスタイルのおしゃれなバスルーム (浴槽なし) (落し込みパネル扉のキャビネット、濃色木目調キャビネット、バリアフリー、分離型トイレ、ベージュのタイル、石タイル、グレーの壁、無垢フローリング、アンダーカウンター洗面器、御影石の洗面台) の写真
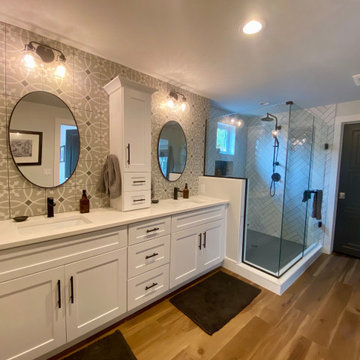
Master bathroom with large walk in shower, his and hers sinks, his and her walk-in closet, and private toilet.
デンバーにある高級な広いトラディショナルスタイルのおしゃれなマスターバスルーム (白いキャビネット、コーナー設置型シャワー、分離型トイレ、白いタイル、セラミックタイル、白い壁、無垢フローリング、オーバーカウンターシンク、御影石の洗面台、茶色い床、開き戸のシャワー、白い洗面カウンター、ニッチ、洗面台2つ、造り付け洗面台) の写真
デンバーにある高級な広いトラディショナルスタイルのおしゃれなマスターバスルーム (白いキャビネット、コーナー設置型シャワー、分離型トイレ、白いタイル、セラミックタイル、白い壁、無垢フローリング、オーバーカウンターシンク、御影石の洗面台、茶色い床、開き戸のシャワー、白い洗面カウンター、ニッチ、洗面台2つ、造り付け洗面台) の写真
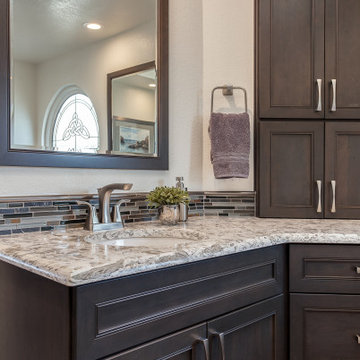
This dream bathroom is sure to tickle everyone's fancy, from the sleek soaking tub to the oversized shower with built-in seat, to the overabundance of storage, everywhere you look is luxury.
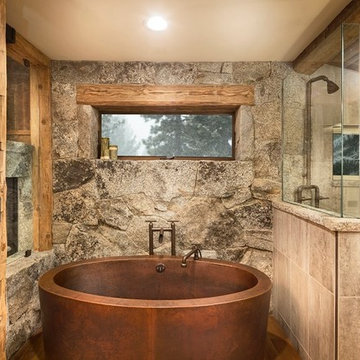
A beautiful free standing copper tub is the center of attention of this natural Tahoe mountain bathroom. Granite stone forms the backdrop and hand hewn beams create a solid barn feeling.
Picture by Tom Zikas photography
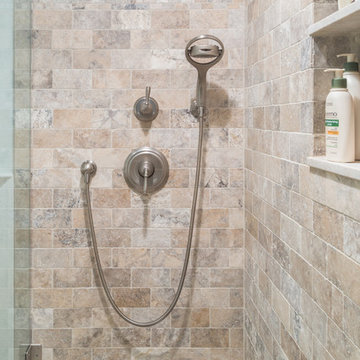
As innkeepers, Lois and Evan Evans know all about hospitality. So after buying a 1955 Cape Cod cottage whose interiors hadn’t been updated since the 1970s, they set out on a whole-house renovation, a major focus of which was the kitchen.
The goal of this renovation was to create a space that would be efficient and inviting for entertaining, as well as compatible with the home’s beach-cottage style.
Cape Associates removed the wall separating the kitchen from the dining room to create an open, airy layout. The ceilings were raised and clad in shiplap siding and highlighted with new pine beams, reflective of the cottage style of the home. New windows add a vintage look.
The designer used a whitewashed palette and traditional cabinetry to push a casual and beachy vibe, while granite countertops add a touch of elegance.
The layout was rearranged to include an island that’s roomy enough for casual meals and for guests to hang around when the owners are prepping party meals.
Placing the main sink and dishwasher in the island instead of the usual under-the-window spot was a decision made by Lois early in the planning stages. “If we have guests over, I can face everyone when I’m rinsing vegetables or washing dishes,” she says. “Otherwise, my back would be turned.”
The old avocado-hued linoleum flooring had an unexpected bonus: preserving the original oak floors, which were refinished.
The new layout includes room for the homeowners’ hutch from their previous residence, as well as an old pot-bellied stove, a family heirloom. A glass-front cabinet allows the homeowners to show off colorful dishes. Bringing the cabinet down to counter level adds more storage. Stacking the microwave, oven and warming drawer adds efficiency.
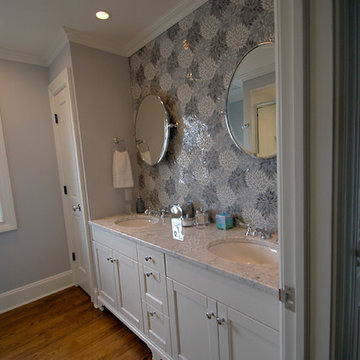
ニューヨークにある中くらいなコンテンポラリースタイルのおしゃれなマスターバスルーム (落し込みパネル扉のキャビネット、白いキャビネット、御影石の洗面台、グレーのタイル、グレーの壁、無垢フローリング) の写真
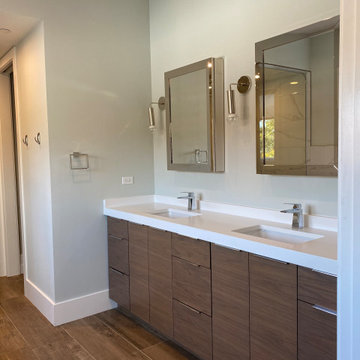
シカゴにある高級な中くらいなモダンスタイルのおしゃれなマスターバスルーム (茶色いキャビネット、置き型浴槽、アルコーブ型シャワー、グレーの壁、無垢フローリング、オーバーカウンターシンク、御影石の洗面台、茶色い床、開き戸のシャワー、白い洗面カウンター、洗面台2つ、造り付け洗面台) の写真
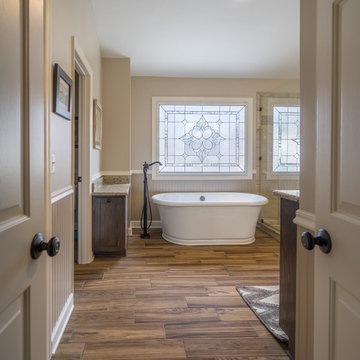
This master bath got the full spa treatment! New wood-grain floor tiles, new tiled shower and free-standing soaking tub, custom cabinets and all new fixtures and hardware jazzed up an old master bath. Get ready for some serious relaxation!
Ryan Long Photography
ブラウンの浴室・バスルーム (銅の洗面台、御影石の洗面台、無垢フローリング) の写真
1