浴室・バスルーム (コンクリートの洗面台、ベージュの床) の写真
絞り込み:
資材コスト
並び替え:今日の人気順
写真 121〜140 枚目(全 534 枚)
1/3
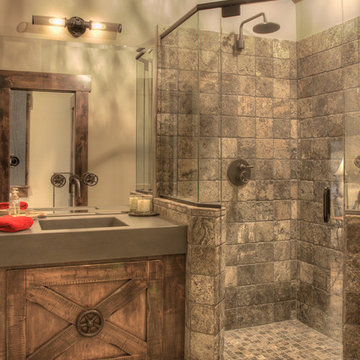
ミネアポリスにある中くらいなラスティックスタイルのおしゃれなマスターバスルーム (レイズドパネル扉のキャビネット、濃色木目調キャビネット、置き型浴槽、コーナー設置型シャワー、グレーのタイル、トラバーチンタイル、ベージュの壁、セラミックタイルの床、一体型シンク、コンクリートの洗面台、ベージュの床、オープンシャワー、グレーの洗面カウンター) の写真
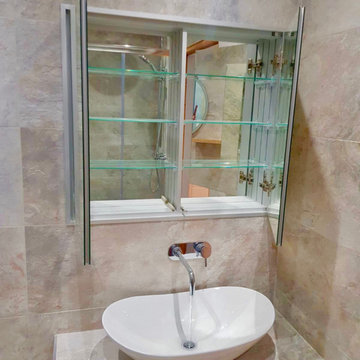
ダブリンにあるお手頃価格の中くらいなコンテンポラリースタイルのおしゃれな子供用バスルーム (レイズドパネル扉のキャビネット、白いキャビネット、コーナー設置型シャワー、一体型トイレ 、ベージュのタイル、モザイクタイル、ベージュの壁、セラミックタイルの床、ベッセル式洗面器、コンクリートの洗面台、ベージュの床、引戸のシャワー、ベージュのカウンター) の写真
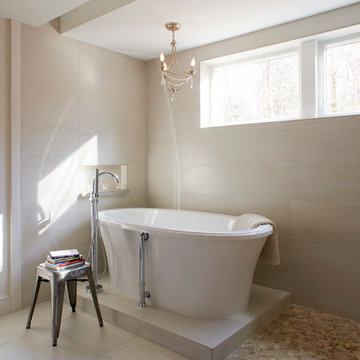
Flacke Photography
ポートランド(メイン)にある中くらいなモダンスタイルのおしゃれなマスターバスルーム (フラットパネル扉のキャビネット、グレーのキャビネット、コンクリートの洗面台、置き型浴槽、バリアフリー、一体型トイレ 、一体型シンク、磁器タイルの床、ベージュのタイル、磁器タイル、ベージュの壁、ベージュの床) の写真
ポートランド(メイン)にある中くらいなモダンスタイルのおしゃれなマスターバスルーム (フラットパネル扉のキャビネット、グレーのキャビネット、コンクリートの洗面台、置き型浴槽、バリアフリー、一体型トイレ 、一体型シンク、磁器タイルの床、ベージュのタイル、磁器タイル、ベージュの壁、ベージュの床) の写真
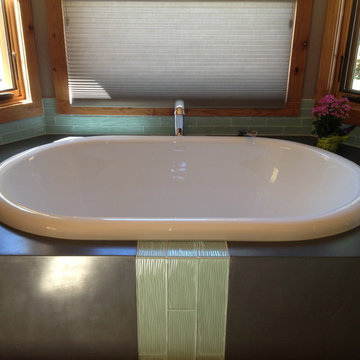
Massive cast concrete provides the clean, yet rich, framing for this tub in a master bath. Glass tile accents provide a lightness and a dash of color. Timber frame home by Black Canyon Builders.
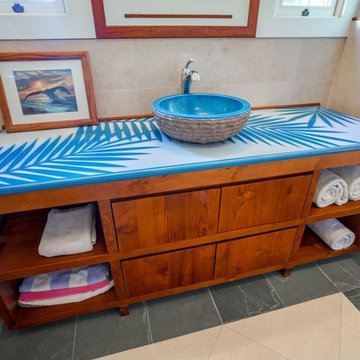
ハワイにある中くらいなビーチスタイルのおしゃれなバスルーム (浴槽なし) (分離型トイレ、ベージュのタイル、オープンシェルフ、中間色木目調キャビネット、アルコーブ型浴槽、シャワー付き浴槽 、セラミックタイル、ベージュの壁、セラミックタイルの床、ベッセル式洗面器、コンクリートの洗面台、ベージュの床、シャワーカーテン、青い洗面カウンター) の写真
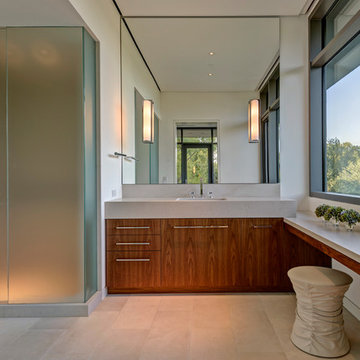
Copyright © 2012 James F. Wilson. All Rights Reserved.
オースティンにある中くらいなモダンスタイルのおしゃれなマスターバスルーム (フラットパネル扉のキャビネット、濃色木目調キャビネット、分離型トイレ、白い壁、ライムストーンの床、アンダーカウンター洗面器、コンクリートの洗面台、ベージュの床) の写真
オースティンにある中くらいなモダンスタイルのおしゃれなマスターバスルーム (フラットパネル扉のキャビネット、濃色木目調キャビネット、分離型トイレ、白い壁、ライムストーンの床、アンダーカウンター洗面器、コンクリートの洗面台、ベージュの床) の写真
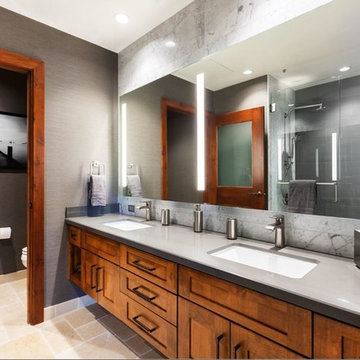
Mountain Modern Master Bathroom.
Photography by Randall Hazeltine.
他の地域にある中くらいなラスティックスタイルのおしゃれな浴室 (シェーカースタイル扉のキャビネット、茶色いキャビネット、一体型トイレ 、グレーのタイル、大理石タイル、グレーの壁、トラバーチンの床、アンダーカウンター洗面器、コンクリートの洗面台、ベージュの床、開き戸のシャワー) の写真
他の地域にある中くらいなラスティックスタイルのおしゃれな浴室 (シェーカースタイル扉のキャビネット、茶色いキャビネット、一体型トイレ 、グレーのタイル、大理石タイル、グレーの壁、トラバーチンの床、アンダーカウンター洗面器、コンクリートの洗面台、ベージュの床、開き戸のシャワー) の写真
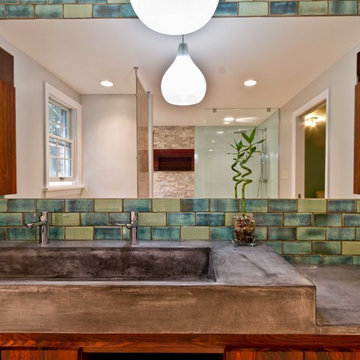
Robert Schwerdt
他の地域にある高級な広いミッドセンチュリースタイルのおしゃれなバスルーム (浴槽なし) (フラットパネル扉のキャビネット、濃色木目調キャビネット、置き型浴槽、コーナー設置型シャワー、分離型トイレ、緑のタイル、セメントタイル、ベージュの壁、磁器タイルの床、横長型シンク、コンクリートの洗面台、ベージュの床、オープンシャワー) の写真
他の地域にある高級な広いミッドセンチュリースタイルのおしゃれなバスルーム (浴槽なし) (フラットパネル扉のキャビネット、濃色木目調キャビネット、置き型浴槽、コーナー設置型シャワー、分離型トイレ、緑のタイル、セメントタイル、ベージュの壁、磁器タイルの床、横長型シンク、コンクリートの洗面台、ベージュの床、オープンシャワー) の写真
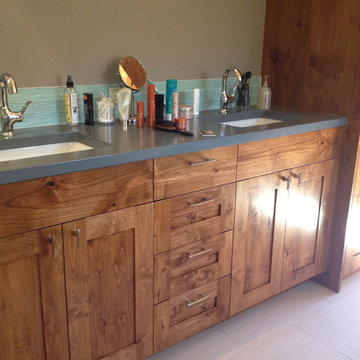
Master bath detail: contemporary stylings blend seamlessly with traditional clean lines of the custom cabinetry in this timber frame home by Black Canyon Builders.
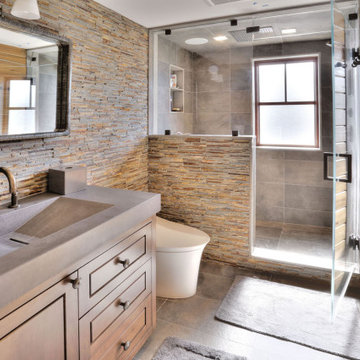
ブリッジポートにある高級な広いトランジショナルスタイルのおしゃれなサウナ (フラットパネル扉のキャビネット、茶色いキャビネット、アルコーブ型シャワー、一体型トイレ 、ベージュのタイル、石タイル、ベージュの壁、磁器タイルの床、一体型シンク、コンクリートの洗面台、ベージュの床、開き戸のシャワー、グレーの洗面カウンター) の写真

photos by Pedro Marti
This large light-filled open loft in the Tribeca neighborhood of New York City was purchased by a growing family to make into their family home. The loft, previously a lighting showroom, had been converted for residential use with the standard amenities but was entirely open and therefore needed to be reconfigured. One of the best attributes of this particular loft is its extremely large windows situated on all four sides due to the locations of neighboring buildings. This unusual condition allowed much of the rear of the space to be divided into 3 bedrooms/3 bathrooms, all of which had ample windows. The kitchen and the utilities were moved to the center of the space as they did not require as much natural lighting, leaving the entire front of the loft as an open dining/living area. The overall space was given a more modern feel while emphasizing it’s industrial character. The original tin ceiling was preserved throughout the loft with all new lighting run in orderly conduit beneath it, much of which is exposed light bulbs. In a play on the ceiling material the main wall opposite the kitchen was clad in unfinished, distressed tin panels creating a focal point in the home. Traditional baseboards and door casings were thrown out in lieu of blackened steel angle throughout the loft. Blackened steel was also used in combination with glass panels to create an enclosure for the office at the end of the main corridor; this allowed the light from the large window in the office to pass though while creating a private yet open space to work. The master suite features a large open bath with a sculptural freestanding tub all clad in a serene beige tile that has the feel of concrete. The kids bath is a fun play of large cobalt blue hexagon tile on the floor and rear wall of the tub juxtaposed with a bright white subway tile on the remaining walls. The kitchen features a long wall of floor to ceiling white and navy cabinetry with an adjacent 15 foot island of which half is a table for casual dining. Other interesting features of the loft are the industrial ladder up to the small elevated play area in the living room, the navy cabinetry and antique mirror clad dining niche, and the wallpapered powder room with antique mirror and blackened steel accessories.
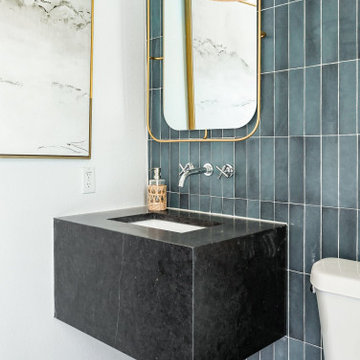
Interior Design by designer and broker Jessica Koltun Home | Selling Dallas
ダラスにあるラグジュアリーな巨大なビーチスタイルのおしゃれなバスルーム (浴槽なし) (黒いキャビネット、青いタイル、石タイル、白い壁、磁器タイルの床、アンダーカウンター洗面器、コンクリートの洗面台、ベージュの床、洗面台1つ、フローティング洗面台) の写真
ダラスにあるラグジュアリーな巨大なビーチスタイルのおしゃれなバスルーム (浴槽なし) (黒いキャビネット、青いタイル、石タイル、白い壁、磁器タイルの床、アンダーカウンター洗面器、コンクリートの洗面台、ベージュの床、洗面台1つ、フローティング洗面台) の写真
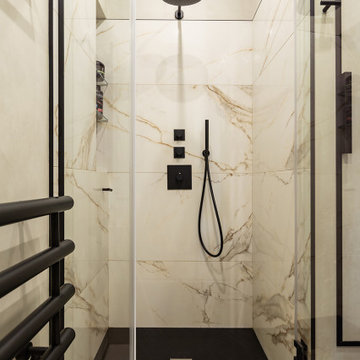
Чёрный контур обязывает, все линии должны быть продуманы и чётко выверены.
サンクトペテルブルクにあるお手頃価格の小さなコンテンポラリースタイルのおしゃれなバスルーム (浴槽なし) (インセット扉のキャビネット、グレーのキャビネット、アルコーブ型シャワー、ビデ、グレーのタイル、磁器タイル、グレーの壁、磁器タイルの床、ペデスタルシンク、コンクリートの洗面台、ベージュの床、開き戸のシャワー、グレーの洗面カウンター) の写真
サンクトペテルブルクにあるお手頃価格の小さなコンテンポラリースタイルのおしゃれなバスルーム (浴槽なし) (インセット扉のキャビネット、グレーのキャビネット、アルコーブ型シャワー、ビデ、グレーのタイル、磁器タイル、グレーの壁、磁器タイルの床、ペデスタルシンク、コンクリートの洗面台、ベージュの床、開き戸のシャワー、グレーの洗面カウンター) の写真
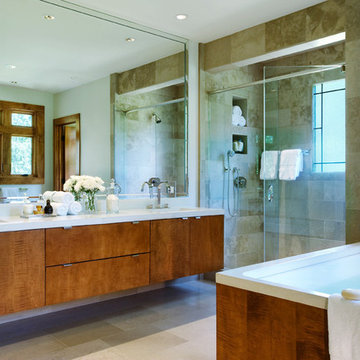
Duron’s Honeywind covers the walls in this calming spa-like master bath. Ivory concrete tops the counters and tub deck and contrasts beautifully with the maple stained vanities and tub surround. Natural light floods the shower through an Arts and Crafts inspired leaded glass window. The shower’s frameless glass door allows full view of the beautiful travertine tile. The same stone continues on to the bathroom floor adding texture and creating cohesion in this modern space.
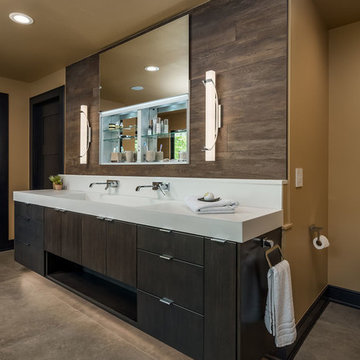
Marshall Evan Photography
コロンバスにあるラグジュアリーな広いコンテンポラリースタイルのおしゃれなマスターバスルーム (フラットパネル扉のキャビネット、濃色木目調キャビネット、置き型浴槽、バリアフリー、壁掛け式トイレ、茶色いタイル、磁器タイル、ベージュの壁、磁器タイルの床、一体型シンク、コンクリートの洗面台、ベージュの床、開き戸のシャワー、白い洗面カウンター) の写真
コロンバスにあるラグジュアリーな広いコンテンポラリースタイルのおしゃれなマスターバスルーム (フラットパネル扉のキャビネット、濃色木目調キャビネット、置き型浴槽、バリアフリー、壁掛け式トイレ、茶色いタイル、磁器タイル、ベージュの壁、磁器タイルの床、一体型シンク、コンクリートの洗面台、ベージュの床、開き戸のシャワー、白い洗面カウンター) の写真

Japanese soaking tub in steam shower
サンフランシスコにあるお手頃価格のアジアンスタイルのおしゃれな浴室 (和式浴槽、洗い場付きシャワー、一体型トイレ 、白いタイル、白い壁、玉石タイル、一体型シンク、コンクリートの洗面台、ベージュの床、オープンシャワー、白い洗面カウンター) の写真
サンフランシスコにあるお手頃価格のアジアンスタイルのおしゃれな浴室 (和式浴槽、洗い場付きシャワー、一体型トイレ 、白いタイル、白い壁、玉石タイル、一体型シンク、コンクリートの洗面台、ベージュの床、オープンシャワー、白い洗面カウンター) の写真
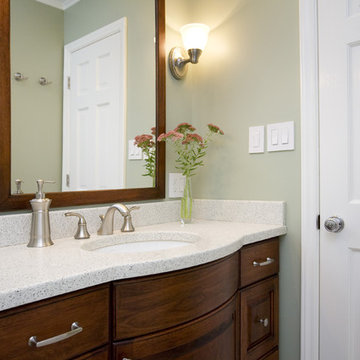
What could be better than a bath in a beautiful quiet space at the end of a long day. This bathroom in Chapel Hill provides a tranquil retreat for the homeowner or guests. Soothing sage green walls and white and gray tile contrast with the beautiful dark lyptus cabinets. A soft curve provides a little extra space for the perfect oval sink. White fixtures and satin nickel hardware stand out nicely against this beautiful backdrop. The countertop, made from recycled glass, adds a nice clean finish to an already stunning space.
copyright 2011 marilyn peryer photography
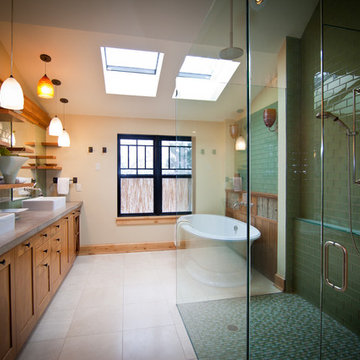
Home Staging & Interior Styling: Property Staging Services Photography: Katie Hedrick of 3rd Eye Studios
デンバーにある高級な広いトランジショナルスタイルのおしゃれなマスターバスルーム (シェーカースタイル扉のキャビネット、濃色木目調キャビネット、置き型浴槽、バリアフリー、緑のタイル、サブウェイタイル、ベージュの壁、セラミックタイルの床、ベッセル式洗面器、コンクリートの洗面台、ベージュの床、開き戸のシャワー、ベージュのカウンター) の写真
デンバーにある高級な広いトランジショナルスタイルのおしゃれなマスターバスルーム (シェーカースタイル扉のキャビネット、濃色木目調キャビネット、置き型浴槽、バリアフリー、緑のタイル、サブウェイタイル、ベージュの壁、セラミックタイルの床、ベッセル式洗面器、コンクリートの洗面台、ベージュの床、開き戸のシャワー、ベージュのカウンター) の写真
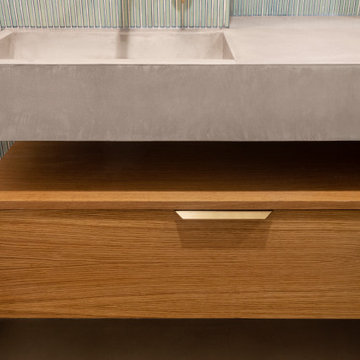
パリにあるお手頃価格の小さなトランジショナルスタイルのおしゃれなお風呂の窓 (フラットパネル扉のキャビネット、茶色いキャビネット、バリアフリー、壁掛け式トイレ、青いタイル、セラミックタイル、青い壁、コンクリートの床、壁付け型シンク、コンクリートの洗面台、ベージュの床、ベージュのカウンター、洗面台1つ、フローティング洗面台) の写真
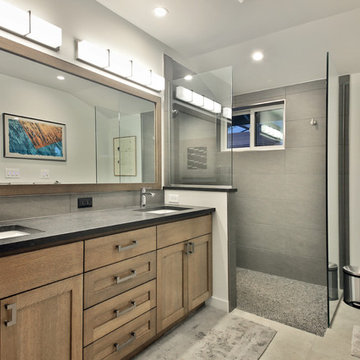
シアトルにある広いトランジショナルスタイルのおしゃれなバスルーム (浴槽なし) (シェーカースタイル扉のキャビネット、中間色木目調キャビネット、コーナー設置型シャワー、分離型トイレ、グレーのタイル、セメントタイル、グレーの壁、磁器タイルの床、アンダーカウンター洗面器、コンクリートの洗面台、ベージュの床、オープンシャワー、グレーの洗面カウンター) の写真
浴室・バスルーム (コンクリートの洗面台、ベージュの床) の写真
7