浴室・バスルーム (コンクリートの洗面台、落し込みパネル扉のキャビネット、茶色い床、全タイプのシャワー) の写真
絞り込み:
資材コスト
並び替え:今日の人気順
写真 1〜20 枚目(全 24 枚)
1/5
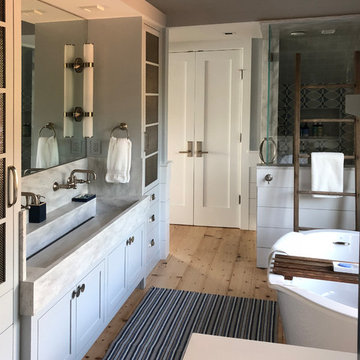
他の地域にある高級な中くらいなコンテンポラリースタイルのおしゃれなマスターバスルーム (落し込みパネル扉のキャビネット、白いキャビネット、置き型浴槽、コーナー設置型シャワー、一体型トイレ 、マルチカラーのタイル、セラミックタイル、グレーの壁、淡色無垢フローリング、横長型シンク、コンクリートの洗面台、茶色い床、開き戸のシャワー、グレーの洗面カウンター) の写真
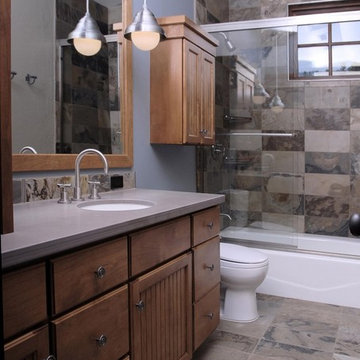
The Craftsman started with moving the existing historic log cabin located on the property and turning it into the detached garage. The main house spares no detail. This home focuses on craftsmanship as well as sustainability. Again we combined passive orientation with super insulation, PV Solar, high efficiency heat and the reduction of construction waste.
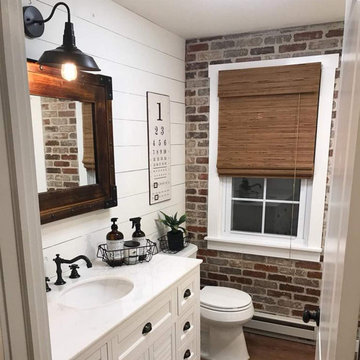
Crafted with long lasting steel and comes with handmade painting black rust finish enable this light works stable and sustainable. We provide lifetime against any defects in quality and workmanship. It's perfect for bedside reading, headboard, kitchen counter, bedroom, bathroom, dining room, living room, corridor, staircase, office, loft, cafe, craft room, bar, restaurant, club and more.
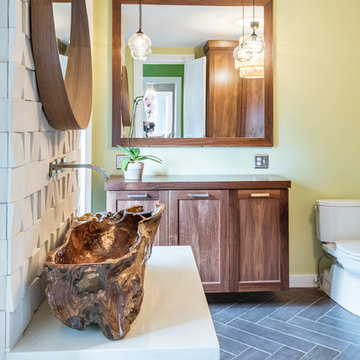
Photo by Sara Eastman
リッチモンドにあるお手頃価格の中くらいなコンテンポラリースタイルのおしゃれなマスターバスルーム (落し込みパネル扉のキャビネット、濃色木目調キャビネット、アンダーマウント型浴槽、シャワー付き浴槽 、分離型トイレ、白いタイル、石タイル、緑の壁、磁器タイルの床、ベッセル式洗面器、コンクリートの洗面台、茶色い床) の写真
リッチモンドにあるお手頃価格の中くらいなコンテンポラリースタイルのおしゃれなマスターバスルーム (落し込みパネル扉のキャビネット、濃色木目調キャビネット、アンダーマウント型浴槽、シャワー付き浴槽 、分離型トイレ、白いタイル、石タイル、緑の壁、磁器タイルの床、ベッセル式洗面器、コンクリートの洗面台、茶色い床) の写真
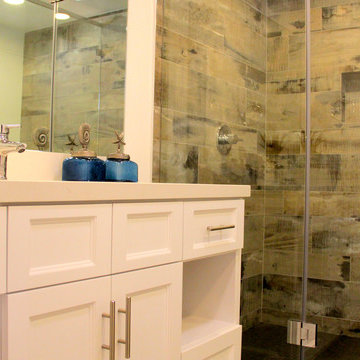
Bathroom of the remodeled house construction in Studio City which included installation of glass shower door, bathroom countertop, white finished cabinet, tile shower and bathroom flooring.
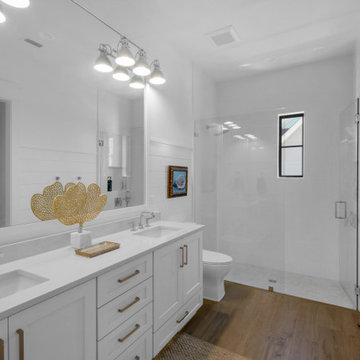
他の地域にある広いおしゃれなマスターバスルーム (落し込みパネル扉のキャビネット、白いキャビネット、バリアフリー、一体型トイレ 、白い壁、淡色無垢フローリング、一体型シンク、コンクリートの洗面台、茶色い床、開き戸のシャワー、白い洗面カウンター、洗面台2つ、造り付け洗面台) の写真
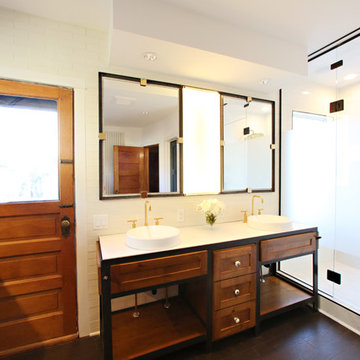
ミネアポリスにある高級な広いインダストリアルスタイルのおしゃれなマスターバスルーム (オーバーカウンターシンク、落し込みパネル扉のキャビネット、中間色木目調キャビネット、コンクリートの洗面台、置き型浴槽、アルコーブ型シャワー、一体型トイレ 、白いタイル、磁器タイル、白い壁、コルクフローリング、茶色い床、開き戸のシャワー) の写真
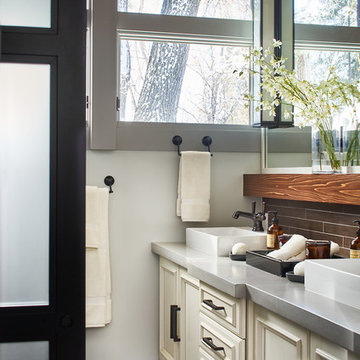
David Patterson
デンバーにあるお手頃価格の中くらいなラスティックスタイルのおしゃれなマスターバスルーム (落し込みパネル扉のキャビネット、ベージュのキャビネット、ダブルシャワー、一体型トイレ 、茶色いタイル、磁器タイル、白い壁、磁器タイルの床、横長型シンク、コンクリートの洗面台、茶色い床、開き戸のシャワー、グレーの洗面カウンター) の写真
デンバーにあるお手頃価格の中くらいなラスティックスタイルのおしゃれなマスターバスルーム (落し込みパネル扉のキャビネット、ベージュのキャビネット、ダブルシャワー、一体型トイレ 、茶色いタイル、磁器タイル、白い壁、磁器タイルの床、横長型シンク、コンクリートの洗面台、茶色い床、開き戸のシャワー、グレーの洗面カウンター) の写真
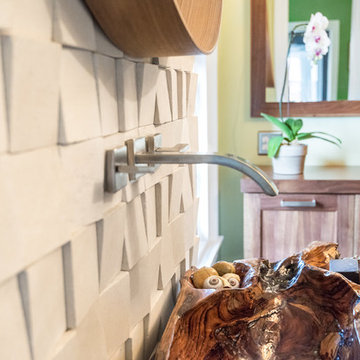
Photo by Sara Eastman
リッチモンドにあるお手頃価格の中くらいなモダンスタイルのおしゃれなマスターバスルーム (落し込みパネル扉のキャビネット、濃色木目調キャビネット、アンダーマウント型浴槽、シャワー付き浴槽 、分離型トイレ、白いタイル、石タイル、緑の壁、磁器タイルの床、ベッセル式洗面器、コンクリートの洗面台、茶色い床) の写真
リッチモンドにあるお手頃価格の中くらいなモダンスタイルのおしゃれなマスターバスルーム (落し込みパネル扉のキャビネット、濃色木目調キャビネット、アンダーマウント型浴槽、シャワー付き浴槽 、分離型トイレ、白いタイル、石タイル、緑の壁、磁器タイルの床、ベッセル式洗面器、コンクリートの洗面台、茶色い床) の写真
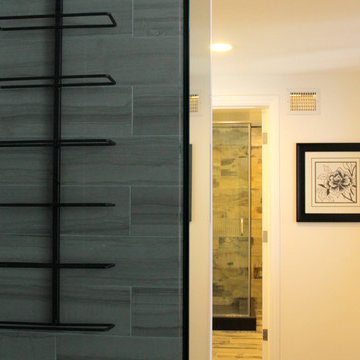
Bathroom of the remodeled house construction in Studio City which included installation of white window trim, wall paint, recessed lighting and bathroom flooring.
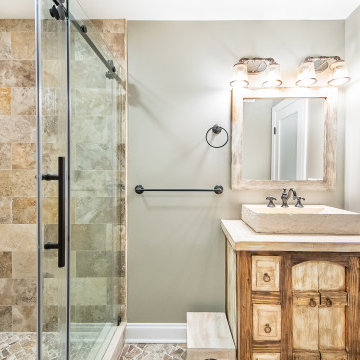
Neutral hues are a timeless option to instantly brighten the bathroom.
ワシントンD.C.にある高級な中くらいなトランジショナルスタイルのおしゃれなマスターバスルーム (落し込みパネル扉のキャビネット、淡色木目調キャビネット、アルコーブ型シャワー、分離型トイレ、茶色いタイル、セラミックタイル、グレーの壁、セラミックタイルの床、アンダーカウンター洗面器、コンクリートの洗面台、茶色い床、引戸のシャワー、ベージュのカウンター、照明、洗面台1つ、独立型洗面台、白い天井) の写真
ワシントンD.C.にある高級な中くらいなトランジショナルスタイルのおしゃれなマスターバスルーム (落し込みパネル扉のキャビネット、淡色木目調キャビネット、アルコーブ型シャワー、分離型トイレ、茶色いタイル、セラミックタイル、グレーの壁、セラミックタイルの床、アンダーカウンター洗面器、コンクリートの洗面台、茶色い床、引戸のシャワー、ベージュのカウンター、照明、洗面台1つ、独立型洗面台、白い天井) の写真
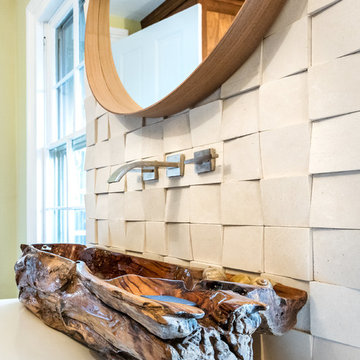
The teak log was carved and coincidentally had two small spaces suited for soap and decorative seashells.
Photo by Sara Eastman
リッチモンドにあるお手頃価格の中くらいなコンテンポラリースタイルのおしゃれなマスターバスルーム (落し込みパネル扉のキャビネット、濃色木目調キャビネット、アンダーマウント型浴槽、シャワー付き浴槽 、分離型トイレ、白いタイル、石タイル、緑の壁、磁器タイルの床、ベッセル式洗面器、コンクリートの洗面台、茶色い床) の写真
リッチモンドにあるお手頃価格の中くらいなコンテンポラリースタイルのおしゃれなマスターバスルーム (落し込みパネル扉のキャビネット、濃色木目調キャビネット、アンダーマウント型浴槽、シャワー付き浴槽 、分離型トイレ、白いタイル、石タイル、緑の壁、磁器タイルの床、ベッセル式洗面器、コンクリートの洗面台、茶色い床) の写真
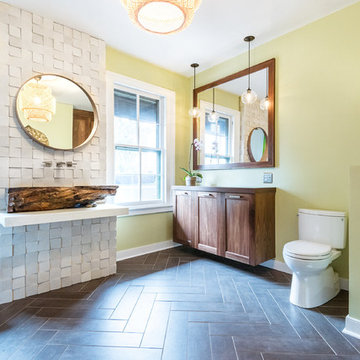
The half wall was built to create some privacy from the entrance to the bathroom.
Photo by Sara Eastman
リッチモンドにあるお手頃価格の中くらいなコンテンポラリースタイルのおしゃれなマスターバスルーム (落し込みパネル扉のキャビネット、濃色木目調キャビネット、アンダーマウント型浴槽、シャワー付き浴槽 、分離型トイレ、白いタイル、石タイル、緑の壁、磁器タイルの床、ベッセル式洗面器、コンクリートの洗面台、茶色い床) の写真
リッチモンドにあるお手頃価格の中くらいなコンテンポラリースタイルのおしゃれなマスターバスルーム (落し込みパネル扉のキャビネット、濃色木目調キャビネット、アンダーマウント型浴槽、シャワー付き浴槽 、分離型トイレ、白いタイル、石タイル、緑の壁、磁器タイルの床、ベッセル式洗面器、コンクリートの洗面台、茶色い床) の写真
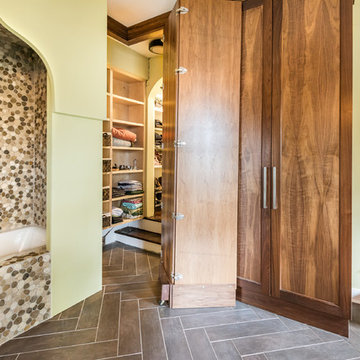
The homeowners wanted to access their existing shoe closet from the bathroom. The doors were created to blend in seamlessly. Double hinges and a wheel made it possible. Cabinetry and bath facade by Hinge Cabinetry and Furniture. Photo by Sara Eastman
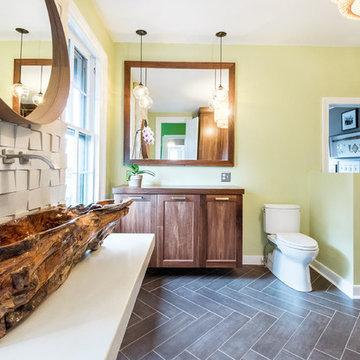
The vessel sink, carved from an old teak log, floats on a concrete ledge. The walnut vanity is lit by Hennepin pendants from Room & Board. Photo by Sara Eastman

The Craftsman started with moving the existing historic log cabin located on the property and turning it into the detached garage. The main house spares no detail. This home focuses on craftsmanship as well as sustainability. Again we combined passive orientation with super insulation, PV Solar, high efficiency heat and the reduction of construction waste.
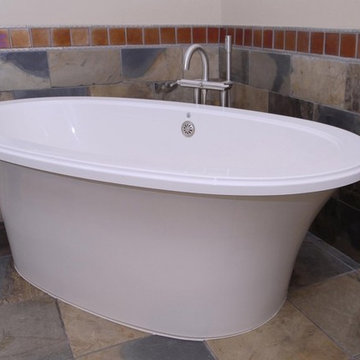
The Craftsman started with moving the existing historic log cabin located on the property and turning it into the detached garage. The main house spares no detail. This home focuses on craftsmanship as well as sustainability. Again we combined passive orientation with super insulation, PV Solar, high efficiency heat and the reduction of construction waste.
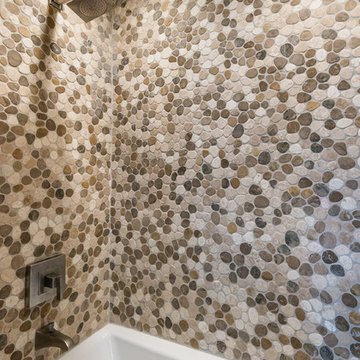
This bathtub is truly a serene escape. The two lights on dimmer switches make sure that the homeowners aren't bathing in the dark.
Photo by Sara Eastman
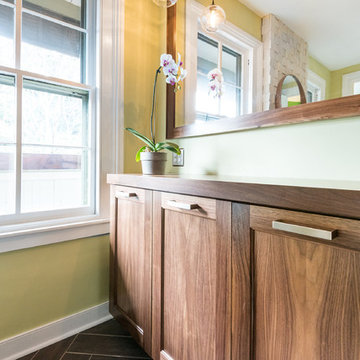
Hinge Cabinetry and Furniture
Photo by Sara Eastman
リッチモンドにあるお手頃価格の中くらいなコンテンポラリースタイルのおしゃれなマスターバスルーム (落し込みパネル扉のキャビネット、濃色木目調キャビネット、アンダーマウント型浴槽、シャワー付き浴槽 、分離型トイレ、白いタイル、石タイル、緑の壁、磁器タイルの床、ベッセル式洗面器、コンクリートの洗面台、茶色い床) の写真
リッチモンドにあるお手頃価格の中くらいなコンテンポラリースタイルのおしゃれなマスターバスルーム (落し込みパネル扉のキャビネット、濃色木目調キャビネット、アンダーマウント型浴槽、シャワー付き浴槽 、分離型トイレ、白いタイル、石タイル、緑の壁、磁器タイルの床、ベッセル式洗面器、コンクリートの洗面台、茶色い床) の写真
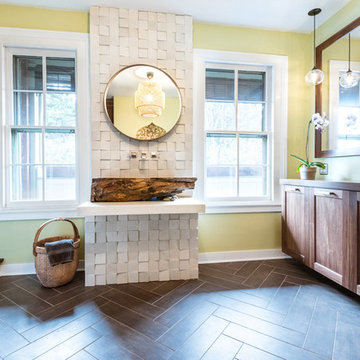
This bathroom captures the homeowner's vision of a serene and peaceful master bath and dressing room.
Photo by Sara Eastman
リッチモンドにあるお手頃価格の中くらいなコンテンポラリースタイルのおしゃれなマスターバスルーム (落し込みパネル扉のキャビネット、濃色木目調キャビネット、アンダーマウント型浴槽、シャワー付き浴槽 、分離型トイレ、白いタイル、石タイル、緑の壁、磁器タイルの床、ベッセル式洗面器、コンクリートの洗面台、茶色い床) の写真
リッチモンドにあるお手頃価格の中くらいなコンテンポラリースタイルのおしゃれなマスターバスルーム (落し込みパネル扉のキャビネット、濃色木目調キャビネット、アンダーマウント型浴槽、シャワー付き浴槽 、分離型トイレ、白いタイル、石タイル、緑の壁、磁器タイルの床、ベッセル式洗面器、コンクリートの洗面台、茶色い床) の写真
浴室・バスルーム (コンクリートの洗面台、落し込みパネル扉のキャビネット、茶色い床、全タイプのシャワー) の写真
1