黒い浴室・バスルーム (コンクリートの洗面台、濃色木目調キャビネット、ヴィンテージ仕上げキャビネット) の写真
絞り込み:
資材コスト
並び替え:今日の人気順
写真 1〜20 枚目(全 99 枚)
1/5

トロントにある広いアジアンスタイルのおしゃれなマスターバスルーム (フラットパネル扉のキャビネット、濃色木目調キャビネット、ドロップイン型浴槽、茶色いタイル、トラバーチンタイル、ベージュの壁、トラバーチンの床、ベッセル式洗面器、コンクリートの洗面台、茶色い床、グレーの洗面カウンター) の写真
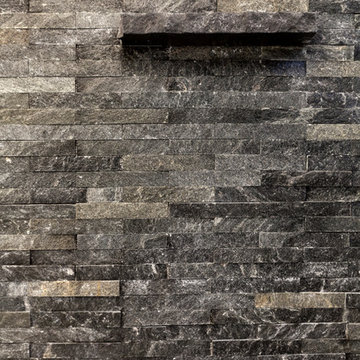
The homeowners of this CT master bath wanted a daring, edgy space that took some risks, but made a bold statement. Calling on designer Rachel Peterson of Simply Baths, Inc. this lack-luster master bath gets an edgy update by opening up the space, adding split-face rock, custom concrete sinks and accents, and keeping the lines clean and uncluttered.
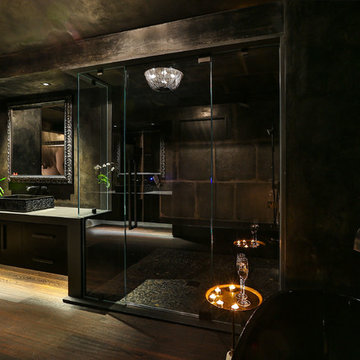
Modern master bathroom by Burdge Architects and Associates in Malibu, CA.
Berlyn Photography
ロサンゼルスにある広いコンテンポラリースタイルのおしゃれなマスターバスルーム (黒い壁、濃色無垢フローリング、フラットパネル扉のキャビネット、濃色木目調キャビネット、置き型浴槽、オープン型シャワー、グレーのタイル、石タイル、横長型シンク、コンクリートの洗面台、茶色い床、開き戸のシャワー、グレーの洗面カウンター) の写真
ロサンゼルスにある広いコンテンポラリースタイルのおしゃれなマスターバスルーム (黒い壁、濃色無垢フローリング、フラットパネル扉のキャビネット、濃色木目調キャビネット、置き型浴槽、オープン型シャワー、グレーのタイル、石タイル、横長型シンク、コンクリートの洗面台、茶色い床、開き戸のシャワー、グレーの洗面カウンター) の写真
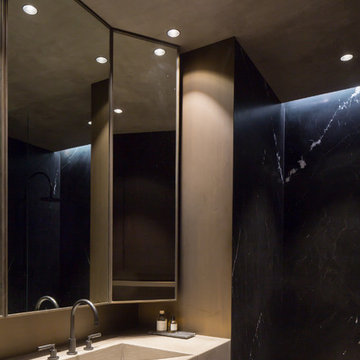
Luxury bathroom with a 'hotel feeling' in a loft in Antwerp. A moody atmosphere is created with a material palette consisting of black Nero Marquina marble from Spain, dark stained Walnut panelling, concrete flooring and patinated bronze detailing. Bronze detailing is continued in the floor to accentuate the strong lines and geometric shapes.
Photo by: Thomas De Bruyne

To create a luxurious showering experience and as though you were being bathed by rain from the clouds high above, a large 16 inch rain shower was set up inside the skylight well.
Photography by Paul Linnebach
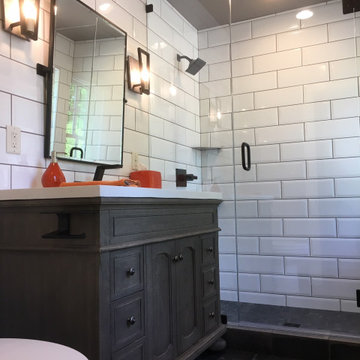
Bathroom Addition: Installed Daltile white beveled 4x16 subway tile floor to ceiling on 2 1/2 walls and worn looking Stonepeak 12x12 for the floor outside the shower and a matching 2x2 for inside the shower, selected the grout and the dark ceiling color to coordinate with the reclaimed wood of the vanity, all of the light fixtures, hardware and accessories have a modern feel to compliment the modern ambiance of the aviator plumbing fixtures and target inspired floating shower shelves and the light fixtures, vanity, concrete counter-top and the worn looking floor tile have an industrial/reclaimed giving the bathroom a sense of masculinity.

Architect: AToM
Interior Design: d KISER
Contractor: d KISER
d KISER worked with the architect and homeowner to make material selections as well as designing the custom cabinetry. d KISER was also the cabinet manufacturer.
Photography: Colin Conces
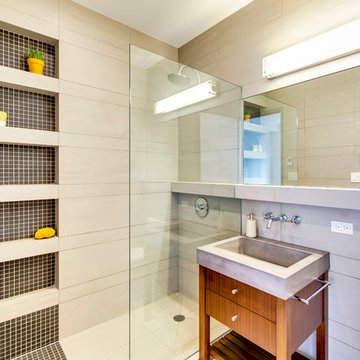
ニューヨークにある中くらいなコンテンポラリースタイルのおしゃれなマスターバスルーム (一体型シンク、濃色木目調キャビネット、コンクリートの洗面台、アルコーブ型シャワー、分離型トイレ、グレーのタイル、磁器タイル、フラットパネル扉のキャビネット) の写真
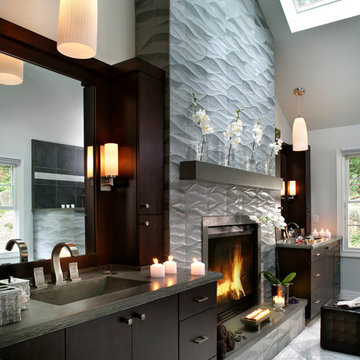
Peter Rymwid
ニューヨークにある高級な中くらいなコンテンポラリースタイルのおしゃれな浴室 (フラットパネル扉のキャビネット、コンクリートの洗面台、一体型トイレ 、一体型シンク、濃色木目調キャビネット、グレーのタイル、磁器タイル、白い壁、グレーの洗面カウンター) の写真
ニューヨークにある高級な中くらいなコンテンポラリースタイルのおしゃれな浴室 (フラットパネル扉のキャビネット、コンクリートの洗面台、一体型トイレ 、一体型シンク、濃色木目調キャビネット、グレーのタイル、磁器タイル、白い壁、グレーの洗面カウンター) の写真
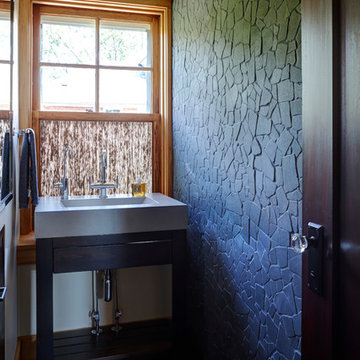
This compact bathroom features a monolithic black basalt statement wall using Island Stone tile, as well as a Trueform grey concrete sink basin with an espresso wood base.
Photos: Mike Kaskel
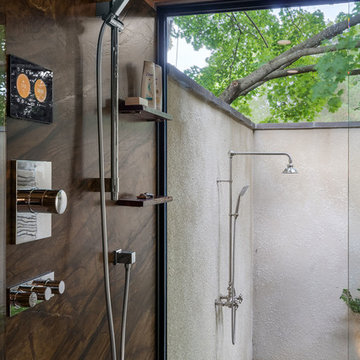
Marshall Evan Photography
コロンバスにあるラグジュアリーな広いコンテンポラリースタイルのおしゃれなマスターバスルーム (フラットパネル扉のキャビネット、濃色木目調キャビネット、置き型浴槽、バリアフリー、壁掛け式トイレ、茶色いタイル、磁器タイル、ベージュの壁、磁器タイルの床、一体型シンク、コンクリートの洗面台、ベージュの床、開き戸のシャワー、白い洗面カウンター) の写真
コロンバスにあるラグジュアリーな広いコンテンポラリースタイルのおしゃれなマスターバスルーム (フラットパネル扉のキャビネット、濃色木目調キャビネット、置き型浴槽、バリアフリー、壁掛け式トイレ、茶色いタイル、磁器タイル、ベージュの壁、磁器タイルの床、一体型シンク、コンクリートの洗面台、ベージュの床、開き戸のシャワー、白い洗面カウンター) の写真
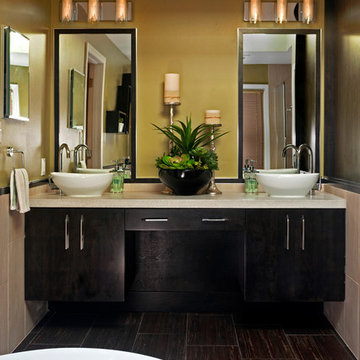
Photographer: Bradd Celidonia
他の地域にある中くらいなモダンスタイルのおしゃれな浴室 (ベッセル式洗面器、フラットパネル扉のキャビネット、濃色木目調キャビネット、コンクリートの洗面台、置き型浴槽、茶色いタイル、磁器タイル) の写真
他の地域にある中くらいなモダンスタイルのおしゃれな浴室 (ベッセル式洗面器、フラットパネル扉のキャビネット、濃色木目調キャビネット、コンクリートの洗面台、置き型浴槽、茶色いタイル、磁器タイル) の写真
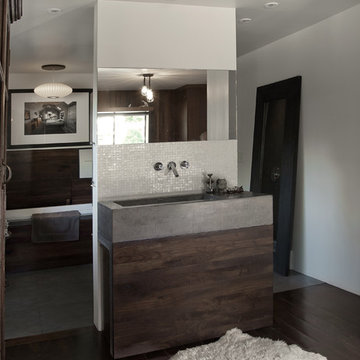
ソルトレイクシティにある中くらいなコンテンポラリースタイルのおしゃれなバスルーム (浴槽なし) (フラットパネル扉のキャビネット、濃色木目調キャビネット、アルコーブ型浴槽、グレーのタイル、モザイクタイル、白い壁、磁器タイルの床、一体型シンク、コンクリートの洗面台) の写真
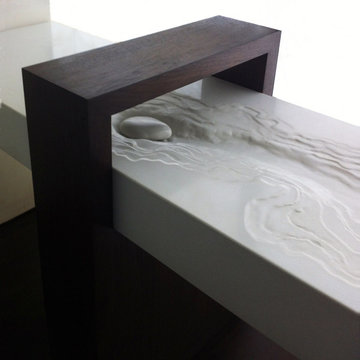
The Erosion Sink is a defining design for Gore Design Co. First created for a client in 2004 and shortly thereafter published in Dwell Magazine™, the Erosion Sink remains special to us.
Each one is unique, no two are the same. All aspects of this topographic sink can be customized, from color and size to the shape and layout of the erosion pattern. Brandon Gore personally creates each concrete Erosion Sink, spending more than 40 hours on the form and 200-300% more time hand-finishing the cast sink.
This original design is often imitated but never duplicated as the essence and nuance cannot be gained by impersonation. If you want to learn more, please visit our website at www.goredesignco.com
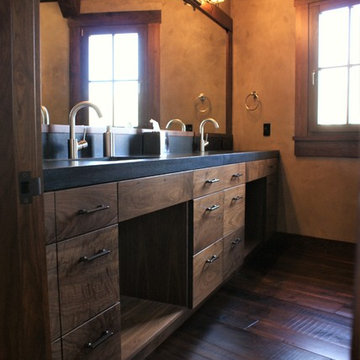
デンバーにある中くらいなトラディショナルスタイルのおしゃれなマスターバスルーム (フラットパネル扉のキャビネット、アンダーカウンター洗面器、濃色木目調キャビネット、ベージュの壁、濃色無垢フローリング、コンクリートの洗面台) の写真
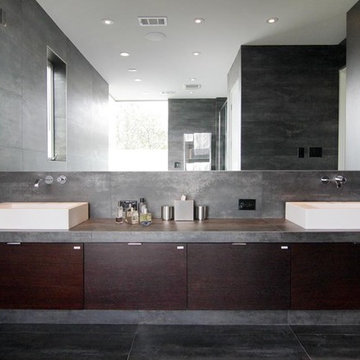
Crestview Homes, LLC
ヒューストンにあるコンテンポラリースタイルのおしゃれな浴室 (コンクリートの洗面台、フラットパネル扉のキャビネット、濃色木目調キャビネット、グレーのタイル、グレーの壁、ベッセル式洗面器、グレーの床) の写真
ヒューストンにあるコンテンポラリースタイルのおしゃれな浴室 (コンクリートの洗面台、フラットパネル扉のキャビネット、濃色木目調キャビネット、グレーのタイル、グレーの壁、ベッセル式洗面器、グレーの床) の写真
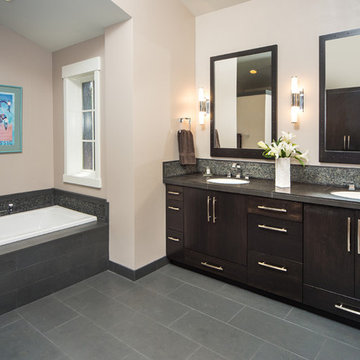
When our client bought their lot in Broken Top they did not build for years. Living in San Diego,they decided in 2011 to build a vacation home/ future retirement abode. Their vision included a welcoming single level with relaxing Master bedroom and bath, a kitchen/living/dining space to entertain family and friends, and an outdoor living space to enjoy the sunsets.Their vision became reality!! It also includes a wonderful second bedroom perfect for guests, with a separate entrance and a private bath with walk-in shower. The third bedroom doubles as an office with lots of windows.
The home is rustic from the front. Upon entering one notices the open floor plan and contemporary kitchen design as well as the beautiful rock fireplace and abundance of light. An extra-large island in the kitchen includes a wine cooler, bar sink, and eating area. The décor of the home is comfortable and warm. And the stunning dark Acacia wood flooring runs throughout the main living area.
This home is 3210 square feet on a single level. Natural mature landscaping surrounds the home giving it a settled-in feeling. This is a perfect home for retirees who host guests, or a small family. In this case,the couple will use it as their vacation get-away with retirement in their scope.
Ross Chandler
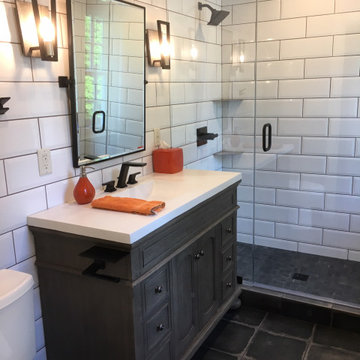
Bathroom Addition: Installed Daltile white beveled 4x16 subway tile floor to ceiling on 2 1/2 walls and worn looking Stonepeak 12x12 for the floor outside the shower and a matching 2x2 for inside the shower, selected the grout and the dark ceiling color to coordinate with the reclaimed wood of the vanity, all of the light fixtures, hardware and accessories have a modern feel to compliment the modern ambiance of the aviator plumbing fixtures and target inspired floating shower shelves and the light fixtures, vanity, concrete counter-top and the worn looking floor tile have an industrial/reclaimed giving the bathroom a sense of masculinity.
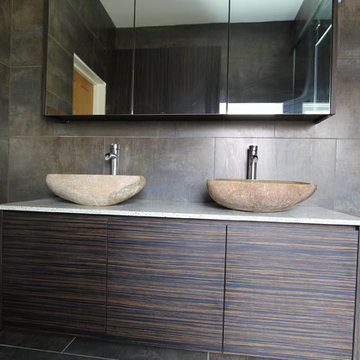
Increation
ロンドンにあるお手頃価格の小さなラスティックスタイルのおしゃれなマスターバスルーム (ベッセル式洗面器、フラットパネル扉のキャビネット、濃色木目調キャビネット、コンクリートの洗面台、バリアフリー、茶色いタイル、セラミックタイル、茶色い壁、セラミックタイルの床) の写真
ロンドンにあるお手頃価格の小さなラスティックスタイルのおしゃれなマスターバスルーム (ベッセル式洗面器、フラットパネル扉のキャビネット、濃色木目調キャビネット、コンクリートの洗面台、バリアフリー、茶色いタイル、セラミックタイル、茶色い壁、セラミックタイルの床) の写真
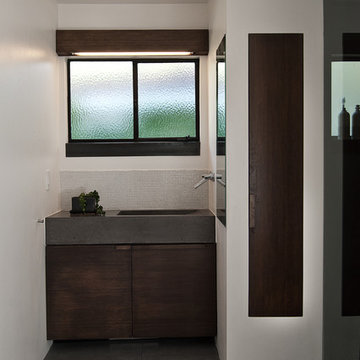
ソルトレイクシティにある中くらいなコンテンポラリースタイルのおしゃれなバスルーム (浴槽なし) (フラットパネル扉のキャビネット、濃色木目調キャビネット、グレーのタイル、モザイクタイル、白い壁、磁器タイルの床、一体型シンク、コンクリートの洗面台) の写真
黒い浴室・バスルーム (コンクリートの洗面台、濃色木目調キャビネット、ヴィンテージ仕上げキャビネット) の写真
1