白い、木目調の浴室・バスルーム (コンクリートの洗面台、クオーツストーンの洗面台、ドロップイン型浴槽) の写真
絞り込み:
資材コスト
並び替え:今日の人気順
写真 1〜20 枚目(全 4,953 枚)

Architect: AToM
Interior Design: d KISER
Contractor: d KISER
d KISER worked with the architect and homeowner to make material selections as well as designing the custom cabinetry. d KISER was also the cabinet manufacturer.
Photography: Colin Conces

他の地域にある中くらいなコンテンポラリースタイルのおしゃれな浴室 (白いキャビネット、ドロップイン型浴槽、オープン型シャワー、ビデ、白い壁、淡色無垢フローリング、壁付け型シンク、クオーツストーンの洗面台、茶色い床、シャワーカーテン、白い洗面カウンター、洗面台1つ、独立型洗面台、フラットパネル扉のキャビネット) の写真

Have you been dreaming of your custom, personalized bathroom for years? Now is the time to call the Woodbridge, NJ bathroom transformation specialists. Whether you're looking to gut your space and start over, or make minor but transformative changes - Barron Home Remodeling Corporation are the experts to partner with!
We listen to our clients dreams, visions and most of all: budget. Then we get to work on drafting an amazing plan to face-lift your bathroom. No bathroom renovation or remodel is too big or small for us. From that very first meeting throughout the process and over the finish line, Barron Home Remodeling Corporation's professional staff have the experience and expertise you deserve!
Only trust a licensed, insured and bonded General Contractor for your bathroom renovation or bathroom remodel in Woodbridge, NJ. There are plenty of amateurs that you could roll the dice on, but Barron's team are the seasoned pros that will give you quality work and peace of mind.

This project is a whole home remodel that is being completed in 2 phases. The first phase included this bathroom remodel. The whole home will maintain the Mid Century styling. The cabinets are stained in Alder Wood. The countertop is Ceasarstone in Pure White. The shower features Kohler Purist Fixtures in Vibrant Modern Brushed Gold finish. The flooring is Large Hexagon Tile from Dal Tile. The decorative tile is Wayfair “Illica” ceramic. The lighting is Mid-Century pendent lights. The vanity is custom made with traditional mid-century tapered legs. The next phase of the project will be added once it is completed.
Read the article here: https://www.houzz.com/ideabooks/82478496

フェニックスにある中くらいなトランジショナルスタイルのおしゃれなマスターバスルーム (フラットパネル扉のキャビネット、白いキャビネット、ドロップイン型浴槽、白いタイル、アンダーカウンター洗面器、アルコーブ型シャワー、白い壁、大理石の床、クオーツストーンの洗面台、白い洗面カウンター) の写真

This Master Bathroom was outdated in appearance and although the size of the room was sufficient, the space felt crowded. The toilet location was undesirable, the shower was cramped and the bathroom floor was cold to stand on. The client wanted a new configuration that would eliminate the corner tub, but still have a bathtub in the room, plus a larger shower and more privacy to the toilet area. The 1980’s look needed to be replaced with a clean, contemporary look.
A new room layout created a more functional space. A separated space was achieved for the toilet by relocating it and adding a cabinet and custom hanging pipe shelf above for privacy.
By adding a double sink vanity, we gained valuable floor space to still have a soaking tub and larger shower. In-floor heat keeps the room cozy and warm all year long. The entry door was replaced with a pocket door to keep the area in front of the vanity unobstructed. The cabinet next to the toilet has sliding doors and adds storage for towels and toiletries and the vanity has a pull-out hair station. Rich, walnut cabinetry is accented nicely with the soft, blue/green color palette of the tiles and wall color. New window shades that can be lifted from the bottom or top are ideal if they want full light or an unobstructed view, while maintaining privacy. Handcrafted swirl pendants illuminate the vanity and are made from 100% recycled glass.

シアトルにあるお手頃価格の中くらいなコンテンポラリースタイルのおしゃれな子供用バスルーム (シェーカースタイル扉のキャビネット、青いキャビネット、ドロップイン型浴槽、シャワー付き浴槽 、一体型トイレ 、白いタイル、磁器タイル、グレーの壁、磁器タイルの床、アンダーカウンター洗面器、クオーツストーンの洗面台、白い床、オープンシャワー、白い洗面カウンター、トイレ室、洗面台1つ、造り付け洗面台) の写真

The master bathroom remodel features a new wood vanity, round mirrors, white subway tile with dark grout, and patterned black and white floor tile. Patterned tile is used for the shower niche.

Completed in 2020, this large 3,500 square foot bungalow underwent a major facelift from the 1990s finishes throughout the house. We worked with the homeowners who have two sons to create a bright and serene forever home. The project consisted of one kitchen, four bathrooms, den, and game room. We mixed Scandinavian and mid-century modern styles to create these unique and fun spaces.
---
Project designed by the Atomic Ranch featured modern designers at Breathe Design Studio. From their Austin design studio, they serve an eclectic and accomplished nationwide clientele including in Palm Springs, LA, and the San Francisco Bay Area.
For more about Breathe Design Studio, see here: https://www.breathedesignstudio.com/
To learn more about this project, see here: https://www.breathedesignstudio.com/bungalow-remodel

オレンジカウンティにある低価格の小さなトラディショナルスタイルのおしゃれなバスルーム (浴槽なし) (シェーカースタイル扉のキャビネット、白いキャビネット、ドロップイン型浴槽、シャワー付き浴槽 、一体型トイレ 、グレーのタイル、サブウェイタイル、白い壁、ラミネートの床、アンダーカウンター洗面器、クオーツストーンの洗面台、茶色い床、引戸のシャワー、白い洗面カウンター、洗面台1つ、造り付け洗面台) の写真

Owner's bath with large walk-in shower.
他の地域にあるお手頃価格の中くらいなビーチスタイルのおしゃれなマスターバスルーム (インセット扉のキャビネット、白いキャビネット、ドロップイン型浴槽、コーナー設置型シャワー、一体型トイレ 、白いタイル、磁器タイル、白い壁、無垢フローリング、アンダーカウンター洗面器、クオーツストーンの洗面台、グレーの床、開き戸のシャワー、グレーの洗面カウンター、洗面台2つ、独立型洗面台) の写真
他の地域にあるお手頃価格の中くらいなビーチスタイルのおしゃれなマスターバスルーム (インセット扉のキャビネット、白いキャビネット、ドロップイン型浴槽、コーナー設置型シャワー、一体型トイレ 、白いタイル、磁器タイル、白い壁、無垢フローリング、アンダーカウンター洗面器、クオーツストーンの洗面台、グレーの床、開き戸のシャワー、グレーの洗面カウンター、洗面台2つ、独立型洗面台) の写真
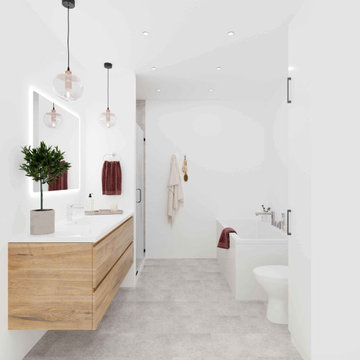
Quartier D2 residential project located in La Prairie Quebec.
1365 sqft of living space with double garage doors, 2 or 3 bedroom option and a contemporary look.
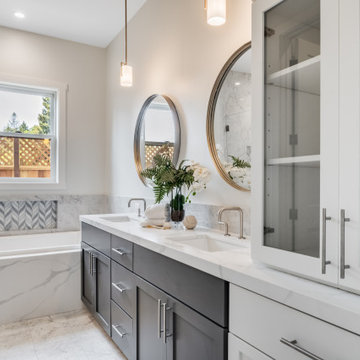
California Ranch Farmhouse Style Design 2020
サンフランシスコにあるラグジュアリーな広いカントリー風のおしゃれなマスターバスルーム (シェーカースタイル扉のキャビネット、グレーのキャビネット、ドロップイン型浴槽、ダブルシャワー、一体型トイレ 、白いタイル、大理石タイル、白い壁、磁器タイルの床、アンダーカウンター洗面器、クオーツストーンの洗面台、白い床、開き戸のシャワー、白い洗面カウンター、シャワーベンチ、洗面台2つ、造り付け洗面台) の写真
サンフランシスコにあるラグジュアリーな広いカントリー風のおしゃれなマスターバスルーム (シェーカースタイル扉のキャビネット、グレーのキャビネット、ドロップイン型浴槽、ダブルシャワー、一体型トイレ 、白いタイル、大理石タイル、白い壁、磁器タイルの床、アンダーカウンター洗面器、クオーツストーンの洗面台、白い床、開き戸のシャワー、白い洗面カウンター、シャワーベンチ、洗面台2つ、造り付け洗面台) の写真
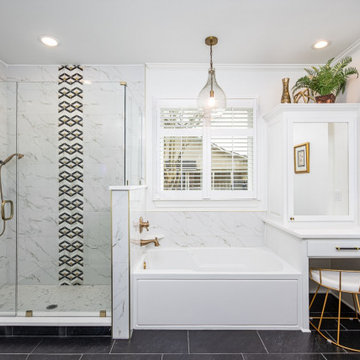
ニューオリンズにある中くらいなエクレクティックスタイルのおしゃれなマスターバスルーム (シェーカースタイル扉のキャビネット、白いキャビネット、ドロップイン型浴槽、コーナー設置型シャワー、白いタイル、大理石タイル、白い壁、セラミックタイルの床、アンダーカウンター洗面器、クオーツストーンの洗面台、黒い床、開き戸のシャワー、白い洗面カウンター) の写真
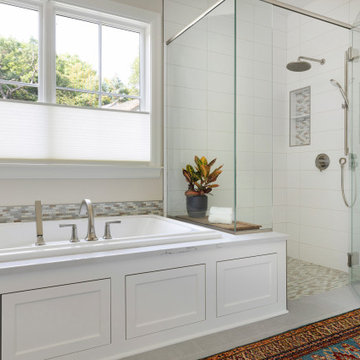
This spacious Master Bath has a light mix of finishes including a glazed volcanic stone mosaic as the accent. A two-seater tub allows for comfortable bathing. Not seen in the picture are his and her vanities and water closets and a large linen cabinet.
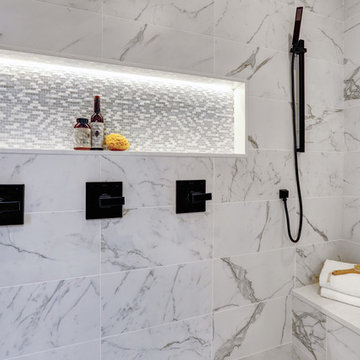
ワシントンD.C.にある高級な広いモダンスタイルのおしゃれなマスターバスルーム (シェーカースタイル扉のキャビネット、茶色いキャビネット、ドロップイン型浴槽、バリアフリー、分離型トイレ、白いタイル、磁器タイル、白い壁、磁器タイルの床、アンダーカウンター洗面器、クオーツストーンの洗面台、白い床、開き戸のシャワー、白い洗面カウンター) の写真
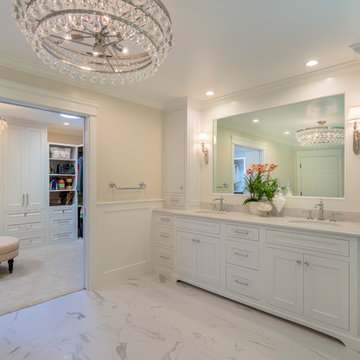
Our clients were living with outdated, dark bathrooms in their newly purchased Falling Star home. The dull palette of warm neutrals did not reflect the couple’s East Coast traditional style. They noticed several renovation projects by JRP in the neighborhood. The professionalism and the process impressed them. After receiving a Pardon Our Dust courtesy letter from JRP, the couple decided to call for a consultation. Their wish list was clear. They wanted the Falling Star design to be light, airy, and white. It had to reflect their East Coast roots. Working with the original footprint, JRP completely transformed the space, creating a tranquil primary suite rich with traditional detail. The result is an effusive celebration of classic style.
Now, the radiant rooms glow. To enlarge the primary closet, the JRP team removed a cluttered storage area. Inside, a separate dressing space is finished with upgraded storage and refined built-in cabinetry with recessed panels. Pops of glam such as Robert Abbey glass chandeliers and brilliant bits of chrome are moored by traditional elements like crown molding, porcelain tiles, and a quartz-clad drop-in soaking tub. Large windows in the primary bath and funnel skylights in the closet harness the natural light to stunning effect, sweeping the rooms with the cool feeling of fresh air. The “Sail Cloth” white paint adds soft depth to the uncomplicated elegance of both rooms.
PROJECT DETAILS:
• Style: Transitional
• Countertops: Vadara Quartz – Calacatta Dorado
• Cabinets: DeWils Recessed-panel, painted white
• Hardware/Plumbing Fixture Finish: Chrome
• Lighting Fixtures:
Master Closet: Skylight Sun Tunnel
Master Bath: Robert Abbey, Glass Chandelier
• Flooring:
Floor: Calacatta Dorado Porcelain Tiles w/Accent
• Tile/Backsplash: Shower Surround: Ceramic Blanc/Crackle
• Paint Colors:
Master Bath & Closet: Dunn Edwards Sail Cloth
Hall Bath: Benjamin Moore Ballet White
• Other Details: Drop-in soaking Tub
Photographer: J.R. Maddox
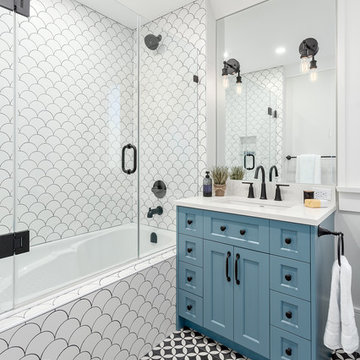
Beyond Beige Interior Design | www.beyondbeige.com | Ph: 604-876-3800 | Photography By Provoke Studios | Furniture Purchased From The Living Lab Furniture Co
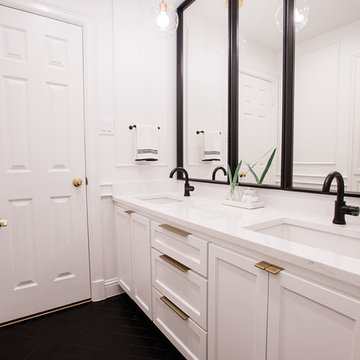
Black and white beautifully combined make this bathroom sleek and chic. Clean lines and modern design elements encompass this client's flawless design flair.
Photographer: Morgan English @theenglishden
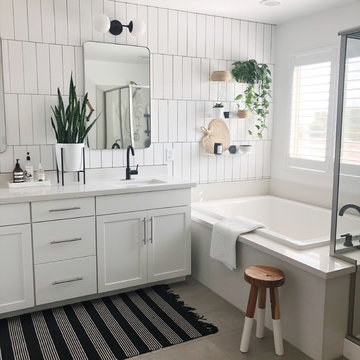
Took this builder grade to Custom on a budget.
ラスベガスにある高級な広いモダンスタイルのおしゃれなマスターバスルーム (シェーカースタイル扉のキャビネット、白いキャビネット、ドロップイン型浴槽、コーナー設置型シャワー、一体型トイレ 、モノトーンのタイル、セラミックタイル、白い壁、セラミックタイルの床、アンダーカウンター洗面器、クオーツストーンの洗面台、グレーの床、開き戸のシャワー、白い洗面カウンター) の写真
ラスベガスにある高級な広いモダンスタイルのおしゃれなマスターバスルーム (シェーカースタイル扉のキャビネット、白いキャビネット、ドロップイン型浴槽、コーナー設置型シャワー、一体型トイレ 、モノトーンのタイル、セラミックタイル、白い壁、セラミックタイルの床、アンダーカウンター洗面器、クオーツストーンの洗面台、グレーの床、開き戸のシャワー、白い洗面カウンター) の写真
白い、木目調の浴室・バスルーム (コンクリートの洗面台、クオーツストーンの洗面台、ドロップイン型浴槽) の写真
1