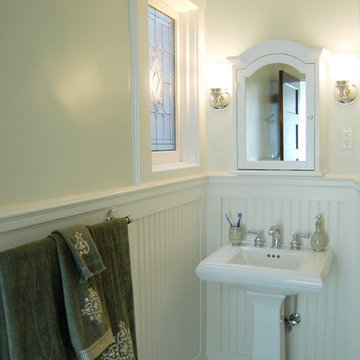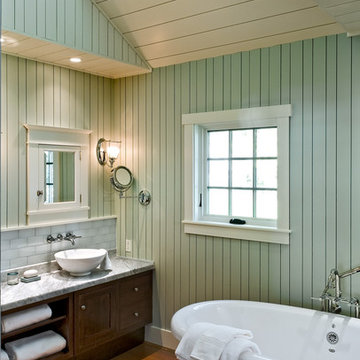絞り込み:
資材コスト
並び替え:今日の人気順
写真 81〜100 枚目(全 24,260 枚)
1/2
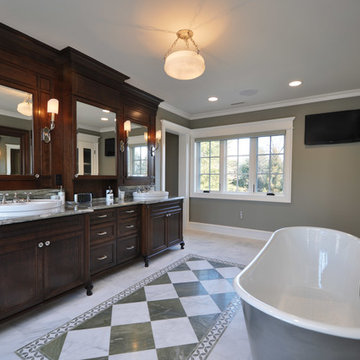
ニューアークにある広いトラディショナルスタイルのおしゃれなマスターバスルーム (落し込みパネル扉のキャビネット、濃色木目調キャビネット、大理石の洗面台、置き型浴槽、緑の壁、大理石の床、オーバーカウンターシンク) の写真

A main floor powder room vanity in a remodelled home outside of Denver by Doug Walter, Architect. Custom cabinetry with a bow front sink base helps create a focal point for this geneously sized powder. The w.c. is in a separate compartment adjacent. Construction by Cadre Construction, Englewood, CO. Cabinetry built by Genesis Innovations from architect's design. Photography by Emily Minton Redfield

J Allen Smith Design / Build
ワシントンD.C.にある広いトランジショナルスタイルのおしゃれなマスターバスルーム (アンダーカウンター洗面器、白いキャビネット、アンダーマウント型浴槽、コーナー設置型シャワー、グレーのタイル、大理石タイル、緑の壁、大理石の床、大理石の洗面台、白い床、開き戸のシャワー) の写真
ワシントンD.C.にある広いトランジショナルスタイルのおしゃれなマスターバスルーム (アンダーカウンター洗面器、白いキャビネット、アンダーマウント型浴槽、コーナー設置型シャワー、グレーのタイル、大理石タイル、緑の壁、大理石の床、大理石の洗面台、白い床、開き戸のシャワー) の写真
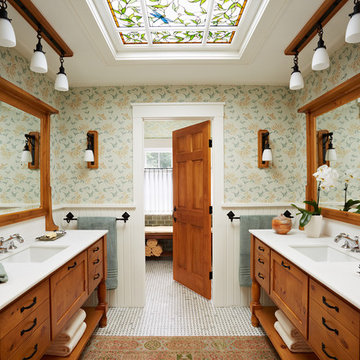
Architecture & Interior Design: David Heide Design Studio -- Photos: Susan Gilmore Photography
ミネアポリスにあるトラディショナルスタイルのおしゃれなマスターバスルーム (中間色木目調キャビネット、アンダーカウンター洗面器、白いタイル、石タイル、緑の壁、大理石の床) の写真
ミネアポリスにあるトラディショナルスタイルのおしゃれなマスターバスルーム (中間色木目調キャビネット、アンダーカウンター洗面器、白いタイル、石タイル、緑の壁、大理石の床) の写真
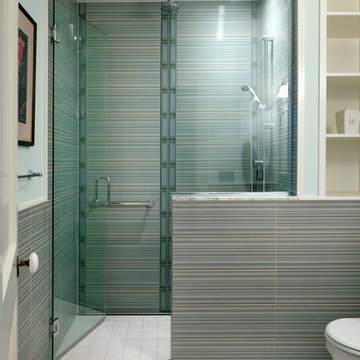
Greg Premru
ボストンにある中くらいなコンテンポラリースタイルのおしゃれな浴室 (バリアフリー、オープンシェルフ、白いキャビネット、青いタイル、磁器タイル、緑の壁、磁器タイルの床、大理石の洗面台) の写真
ボストンにある中くらいなコンテンポラリースタイルのおしゃれな浴室 (バリアフリー、オープンシェルフ、白いキャビネット、青いタイル、磁器タイル、緑の壁、磁器タイルの床、大理石の洗面台) の写真
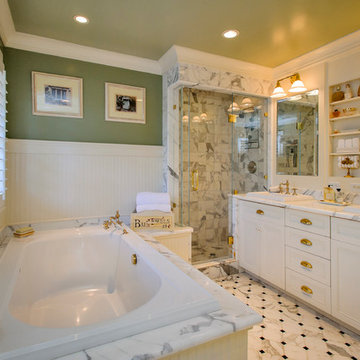
Dennis Mayer Photographer
サンフランシスコにある中くらいなトラディショナルスタイルのおしゃれな浴室 (オーバーカウンターシンク、落し込みパネル扉のキャビネット、白いキャビネット、コーナー設置型シャワー、白いタイル、ドロップイン型浴槽、石タイル、緑の壁、大理石の床、大理石の洗面台、白い床、開き戸のシャワー) の写真
サンフランシスコにある中くらいなトラディショナルスタイルのおしゃれな浴室 (オーバーカウンターシンク、落し込みパネル扉のキャビネット、白いキャビネット、コーナー設置型シャワー、白いタイル、ドロップイン型浴槽、石タイル、緑の壁、大理石の床、大理石の洗面台、白い床、開き戸のシャワー) の写真

The configuration of a structural wall at one end of the bathroom influenced the interior shape of the walk-in steam shower. The corner chases became home to two recessed shower caddies on either side of a niche where a Botticino marble bench resides. The walls are white, highly polished Thassos marble. For the custom mural, Thassos and Botticino marble chips were fashioned into a mosaic of interlocking eternity rings. The basket weave pattern on the shower floor pays homage to the provenance of the house.
The linen closet next to the shower was designed to look like it originally resided with the vanity--compatible in style, but not exactly matching. Like so many heirloom cabinets, it was created to look like a double chest with a marble platform between upper and lower cabinets. The upper cabinet doors have antique glass behind classic curved mullions that are in keeping with the eternity ring theme in the shower.
Photographer: Peter Rymwid
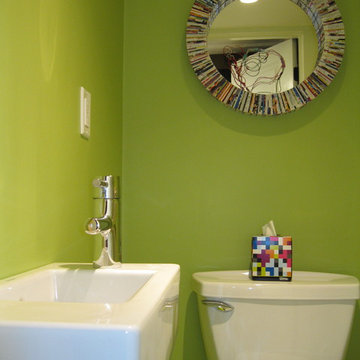
Renovation in 30's era home. Space is located in a basement and was previously a closet. Recycled paper mirror made of old magazines is from Urban Outfitters. Child's colored wire artwork.

Guest Bathroom on Main Floor is authentic to the whimsical historical home. A freestanding tub with a retrofitted vanity custom designed from an antique dresser exudes character. The rich marble mosaic floor and countertop with shaped backsplash, brass fixtures and the lovely wallpaper design add to the beauty. the original shower was eliminated. A vintage chandelier and elegant sconces enhance the formality.

This hall 1/2 Bathroom was very outdated and needed an update. We started by tearing out a wall that separated the sink area from the toilet and shower area. We found by doing this would give the bathroom more breathing space. We installed patterned cement tile on the main floor and on the shower floor is a black hex mosaic tile, with white subway tiles wrapping the walls.

We added panelling, marble tiles & black rolltop & vanity to the master bathroom in our West Dulwich Family home. The bespoke blinds created privacy & cosiness for evening bathing too

Our client needed to upgrade a mall bathroom needs to include a soaker bath shower combination, as much storage as possible, and lots of style!
The result is a great space with color, style and flare.
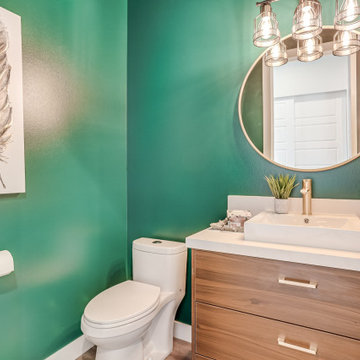
シアトルにあるコンテンポラリースタイルのおしゃれなトイレ・洗面所 (フラットパネル扉のキャビネット、中間色木目調キャビネット、緑の壁、ベッセル式洗面器、茶色い床、白い洗面カウンター) の写真

Powder room under the stairwell (IMOTO Photo)
小さなトラディショナルスタイルのおしゃれなトイレ・洗面所 (緑の壁、無垢フローリング、壁付け型シンク、茶色い床、分離型トイレ) の写真
小さなトラディショナルスタイルのおしゃれなトイレ・洗面所 (緑の壁、無垢フローリング、壁付け型シンク、茶色い床、分離型トイレ) の写真

This Master Bathroom had a lot of angles and dated materials and lacked storage. The drawers under the vanity allow for maximum storage, the clean lines are a welcome change and the steam shower is large enough for two.
Photos by Matt Kocourek
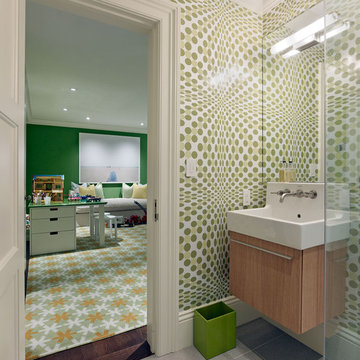
Bruce Damonte
サンフランシスコにあるコンテンポラリースタイルのおしゃれな浴室 (壁付け型シンク、フラットパネル扉のキャビネット、中間色木目調キャビネット、コーナー設置型シャワー、緑の壁) の写真
サンフランシスコにあるコンテンポラリースタイルのおしゃれな浴室 (壁付け型シンク、フラットパネル扉のキャビネット、中間色木目調キャビネット、コーナー設置型シャワー、緑の壁) の写真

コーンウォールにあるお手頃価格の小さなエクレクティックスタイルのおしゃれな子供用バスルーム (白いキャビネット、ドロップイン型浴槽、シャワー付き浴槽 、壁掛け式トイレ、緑のタイル、セラミックタイル、緑の壁、セラミックタイルの床、珪岩の洗面台、グレーの床、開き戸のシャワー、白い洗面カウンター、照明、洗面台1つ、独立型洗面台) の写真
バス・トイレ (緑の壁) の写真
5


