絞り込み:
資材コスト
並び替え:今日の人気順
写真 61〜80 枚目(全 9,234 枚)
1/3

We ? bathroom renovations! This initially drab space was so poorly laid-out that it fit only a tiny vanity for a family of four!
Working in the existing footprint, and in a matter of a few weeks, we were able to design and renovate this space to accommodate a double vanity (SO important when it is the only bathroom in the house!). In addition, we snuck in a private toilet room for added functionality. Now this bath is a stunning workhorse!

The guest bath design was inspired by the fun geometric pattern of the custom window shade fabric. A mid century modern vanity and wall sconces further repeat the mid century design. Because space was limited, the designer incorporated a metal wall ladder to hold towels.

Add twist and texture to the traditional bathroom wainscot finish by using our white glazed thin brick to the ceiling.
DESIGN
Sarah Sherman Samuel
PHOTOS
Nicole Franzen
Tile Shown: Glazed Thin Brick in Lewis Range

The original built-in cabinetry was removed to make space for a new compact en-suite. The guest room was repurposed as a home office as well.
ロンドンにあるお手頃価格の中くらいなコンテンポラリースタイルのおしゃれなマスターバスルーム (家具調キャビネット、茶色いキャビネット、バリアフリー、ベージュのタイル、セラミックタイル、ベージュの壁、セラミックタイルの床、一体型シンク、ベージュの床、開き戸のシャワー、白い洗面カウンター、洗面台1つ、独立型洗面台) の写真
ロンドンにあるお手頃価格の中くらいなコンテンポラリースタイルのおしゃれなマスターバスルーム (家具調キャビネット、茶色いキャビネット、バリアフリー、ベージュのタイル、セラミックタイル、ベージュの壁、セラミックタイルの床、一体型シンク、ベージュの床、開き戸のシャワー、白い洗面カウンター、洗面台1つ、独立型洗面台) の写真
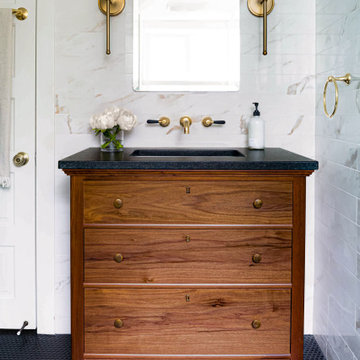
ポートランドにある小さなトラディショナルスタイルのおしゃれなバスルーム (浴槽なし) (家具調キャビネット、濃色木目調キャビネット、バリアフリー、ベージュのタイル、セラミックタイル、セラミックタイルの床、アンダーカウンター洗面器、黒い床、開き戸のシャワー、黒い洗面カウンター、洗面台1つ、独立型洗面台) の写真

This hall 1/2 Bathroom was very outdated and needed an update. We started by tearing out a wall that separated the sink area from the toilet and shower area. We found by doing this would give the bathroom more breathing space. We installed patterned cement tile on the main floor and on the shower floor is a black hex mosaic tile, with white subway tiles wrapping the walls.

This mesmerising floor in marble herringbone tiles, echos the Art Deco style with its stunning colour palette. Embracing our clients openness to sustainability, we installed a unique cabinet and marble sink, which was repurposed into a standout bathroom feature with its intricate detailing and extensive storage.

APD was hired to update the primary bathroom and laundry room of this ranch style family home. Included was a request to add a powder bathroom where one previously did not exist to help ease the chaos for the young family. The design team took a little space here and a little space there, coming up with a reconfigured layout including an enlarged primary bathroom with large walk-in shower, a jewel box powder bath, and a refreshed laundry room including a dog bath for the family’s four legged member!
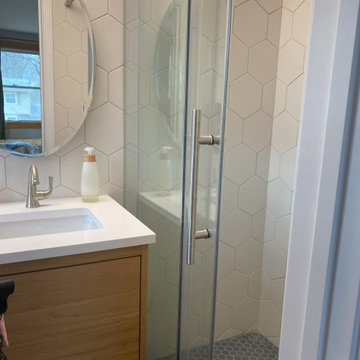
This bathroom was original to the house. We wanted to create a mid century modern feel so we knocked down the wall between the vanity and the shower and replaced it with a glass door. To make the space feel larger we extend the hexagon tiles from the bathroom all along the back wall. Shelves were added to increase storage space and of course all materials, fixtures and cabinets were updated.
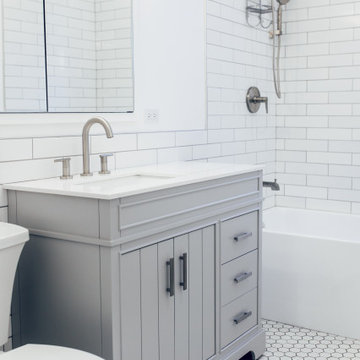
New Bathroom with brushed nickel finishes. Contrasting tile patterns complete white bathroom.
シカゴにある高級な広いカントリー風のおしゃれなマスターバスルーム (インセット扉のキャビネット、グレーのキャビネット、ドロップイン型浴槽、アルコーブ型シャワー、分離型トイレ、白いタイル、セラミックタイル、白い壁、モザイクタイル、クオーツストーンの洗面台、白い床、シャワーカーテン、白い洗面カウンター、洗面台1つ、独立型洗面台) の写真
シカゴにある高級な広いカントリー風のおしゃれなマスターバスルーム (インセット扉のキャビネット、グレーのキャビネット、ドロップイン型浴槽、アルコーブ型シャワー、分離型トイレ、白いタイル、セラミックタイル、白い壁、モザイクタイル、クオーツストーンの洗面台、白い床、シャワーカーテン、白い洗面カウンター、洗面台1つ、独立型洗面台) の写真

Photo : Romain Ricard
パリにある高級な中くらいなコンテンポラリースタイルのおしゃれな浴室 (オープンシェルフ、白いキャビネット、猫足バスタブ、シャワー付き浴槽 、ベージュのタイル、セラミックタイル、白い壁、セラミックタイルの床、ペデスタルシンク、人工大理石カウンター、ベージュの床、オープンシャワー、白い洗面カウンター、洗面台1つ、独立型洗面台) の写真
パリにある高級な中くらいなコンテンポラリースタイルのおしゃれな浴室 (オープンシェルフ、白いキャビネット、猫足バスタブ、シャワー付き浴槽 、ベージュのタイル、セラミックタイル、白い壁、セラミックタイルの床、ペデスタルシンク、人工大理石カウンター、ベージュの床、オープンシャワー、白い洗面カウンター、洗面台1つ、独立型洗面台) の写真

ダラスにあるモダンスタイルのおしゃれなマスターバスルーム (フラットパネル扉のキャビネット、淡色木目調キャビネット、置き型浴槽、洗い場付きシャワー、白いタイル、セラミックタイル、白い壁、磁器タイルの床、アンダーカウンター洗面器、大理石の洗面台、ベージュの床、開き戸のシャワー、白い洗面カウンター、洗面台2つ、独立型洗面台、三角天井) の写真
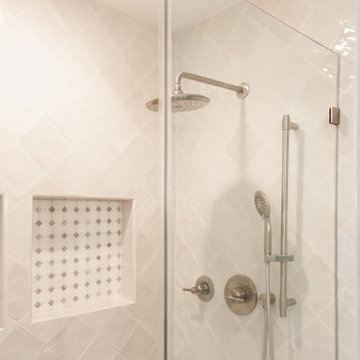
The oversize shower has tile to the ceiling and an adjustable-mount hand held spray making it ideal for anyone to use. Plumbing fixtures are in a brushed chrome finish.
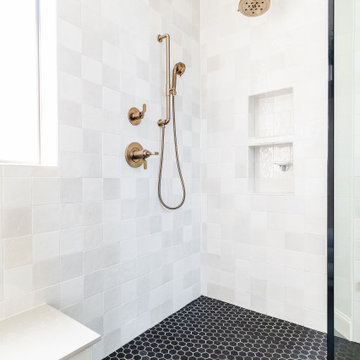
ダラスにある高級な広いトランジショナルスタイルのおしゃれなマスターバスルーム (シェーカースタイル扉のキャビネット、ベージュのキャビネット、オープン型シャワー、分離型トイレ、白いタイル、セラミックタイル、白い壁、磁器タイルの床、アンダーカウンター洗面器、クオーツストーンの洗面台、黒い床、オープンシャワー、グレーの洗面カウンター、シャワーベンチ、洗面台2つ、独立型洗面台) の写真

サンタバーバラにある小さなカントリー風のおしゃれなバスルーム (浴槽なし) (シェーカースタイル扉のキャビネット、茶色いキャビネット、アルコーブ型浴槽、シャワー付き浴槽 、一体型トイレ 、白いタイル、セラミックタイル、ベージュの壁、ラミネートの床、コンソール型シンク、大理石の洗面台、グレーの床、引戸のシャワー、白い洗面カウンター、洗面台1つ、独立型洗面台) の写真
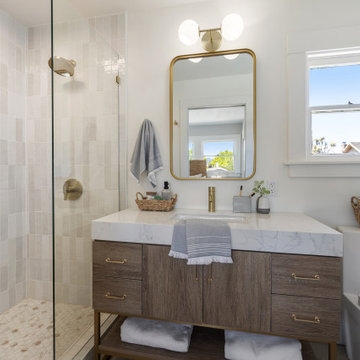
サンフランシスコにあるお手頃価格の小さなトランジショナルスタイルのおしゃれなマスターバスルーム (フラットパネル扉のキャビネット、茶色いキャビネット、アルコーブ型シャワー、一体型トイレ 、白いタイル、セラミックタイル、白い壁、セラミックタイルの床、一体型シンク、クオーツストーンの洗面台、ベージュの床、開き戸のシャワー、白い洗面カウンター、洗面台1つ、独立型洗面台) の写真
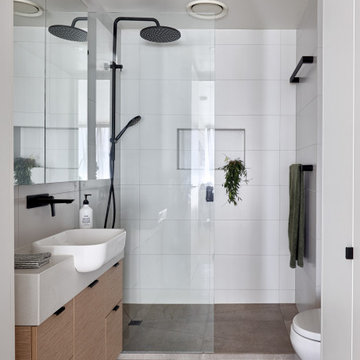
Compact but warm and inviting apartment bathroom.
メルボルンにある高級な小さなコンテンポラリースタイルのおしゃれなバスルーム (浴槽なし) (フラットパネル扉のキャビネット、淡色木目調キャビネット、コーナー設置型シャワー、一体型トイレ 、白いタイル、セラミックタイル、白い壁、セラミックタイルの床、壁付け型シンク、珪岩の洗面台、グレーの床、オープンシャワー、白い洗面カウンター、ニッチ、洗面台1つ、独立型洗面台) の写真
メルボルンにある高級な小さなコンテンポラリースタイルのおしゃれなバスルーム (浴槽なし) (フラットパネル扉のキャビネット、淡色木目調キャビネット、コーナー設置型シャワー、一体型トイレ 、白いタイル、セラミックタイル、白い壁、セラミックタイルの床、壁付け型シンク、珪岩の洗面台、グレーの床、オープンシャワー、白い洗面カウンター、ニッチ、洗面台1つ、独立型洗面台) の写真

サンディエゴにあるお手頃価格の小さなミッドセンチュリースタイルのおしゃれなマスターバスルーム (茶色いキャビネット、オープン型シャワー、一体型トイレ 、ベージュのタイル、セラミックタイル、白い壁、磁器タイルの床、ベッセル式洗面器、クオーツストーンの洗面台、黒い床、引戸のシャワー、白い洗面カウンター、洗面台1つ、独立型洗面台) の写真

Owner's Bathroom with custom white brick veneer focal wall behind freestanding tub with curb-less shower entry behind
フィラデルフィアにあるカントリー風のおしゃれなマスターバスルーム (レイズドパネル扉のキャビネット、置き型浴槽、バリアフリー、分離型トイレ、白いタイル、セラミックタイル、ベージュの壁、木目調タイルの床、オーバーカウンターシンク、クオーツストーンの洗面台、グレーの床、オープンシャワー、白い洗面カウンター、トイレ室、洗面台2つ、独立型洗面台、レンガ壁) の写真
フィラデルフィアにあるカントリー風のおしゃれなマスターバスルーム (レイズドパネル扉のキャビネット、置き型浴槽、バリアフリー、分離型トイレ、白いタイル、セラミックタイル、ベージュの壁、木目調タイルの床、オーバーカウンターシンク、クオーツストーンの洗面台、グレーの床、オープンシャワー、白い洗面カウンター、トイレ室、洗面台2つ、独立型洗面台、レンガ壁) の写真

Ванная комната с двойной раковиной. Сочетание коричневого и синего цветов
サンクトペテルブルクにある中くらいなトラディショナルスタイルのおしゃれな浴室 (茶色いキャビネット、アンダーマウント型浴槽、壁掛け式トイレ、青いタイル、セラミックタイル、白い壁、セラミックタイルの床、オーバーカウンターシンク、クオーツストーンの洗面台、白い洗面カウンター、洗面台2つ、独立型洗面台、シェーカースタイル扉のキャビネット) の写真
サンクトペテルブルクにある中くらいなトラディショナルスタイルのおしゃれな浴室 (茶色いキャビネット、アンダーマウント型浴槽、壁掛け式トイレ、青いタイル、セラミックタイル、白い壁、セラミックタイルの床、オーバーカウンターシンク、クオーツストーンの洗面台、白い洗面カウンター、洗面台2つ、独立型洗面台、シェーカースタイル扉のキャビネット) の写真
バス・トイレ (セラミックタイル、独立型洗面台) の写真
4

