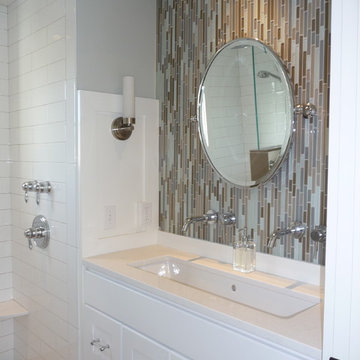絞り込み:
資材コスト
並び替え:今日の人気順
写真 1〜20 枚目(全 1,023 枚)
1/3

The Holloway blends the recent revival of mid-century aesthetics with the timelessness of a country farmhouse. Each façade features playfully arranged windows tucked under steeply pitched gables. Natural wood lapped siding emphasizes this homes more modern elements, while classic white board & batten covers the core of this house. A rustic stone water table wraps around the base and contours down into the rear view-out terrace.
Inside, a wide hallway connects the foyer to the den and living spaces through smooth case-less openings. Featuring a grey stone fireplace, tall windows, and vaulted wood ceiling, the living room bridges between the kitchen and den. The kitchen picks up some mid-century through the use of flat-faced upper and lower cabinets with chrome pulls. Richly toned wood chairs and table cap off the dining room, which is surrounded by windows on three sides. The grand staircase, to the left, is viewable from the outside through a set of giant casement windows on the upper landing. A spacious master suite is situated off of this upper landing. Featuring separate closets, a tiled bath with tub and shower, this suite has a perfect view out to the rear yard through the bedroom's rear windows. All the way upstairs, and to the right of the staircase, is four separate bedrooms. Downstairs, under the master suite, is a gymnasium. This gymnasium is connected to the outdoors through an overhead door and is perfect for athletic activities or storing a boat during cold months. The lower level also features a living room with a view out windows and a private guest suite.
Architect: Visbeen Architects
Photographer: Ashley Avila Photography
Builder: AVB Inc.

A modern contemporary powder room with travertine tile floor, pencil tile backsplash, hammered finish stainless steel designer vessel sink & matching faucet, large rectangular vanity mirror, modern wall sconces and light fixture, crown moulding, oil rubbed bronze door handles and heavy bathroom trim.
Custom Home Builder and General Contractor for this Home:
Leinster Construction, Inc., Chicago, IL
www.leinsterconstruction.com
Miller + Miller Architectural Photography

ニューヨークにある小さなモダンスタイルのおしゃれなバスルーム (浴槽なし) (フラットパネル扉のキャビネット、白いキャビネット、バリアフリー、ビデ、モノトーンのタイル、マルチカラーのタイル、ボーダータイル、マルチカラーの壁、磁器タイルの床、一体型シンク、人工大理石カウンター、グレーの床、引戸のシャワー、白い洗面カウンター) の写真

A clean, transitional home design. This home focuses on ample and open living spaces for the family, as well as impressive areas for hosting family and friends. The quality of materials chosen, combined with simple and understated lines throughout, creates a perfect canvas for this family’s life. Contrasting whites, blacks, and greys create a dramatic backdrop for an active and loving lifestyle.
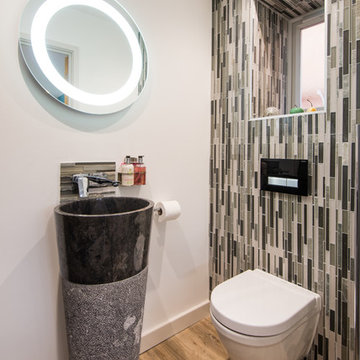
ウエストミッドランズにある小さなモダンスタイルのおしゃれなトイレ・洗面所 (壁掛け式トイレ、マルチカラーのタイル、ボーダータイル、ベージュの壁、無垢フローリング、ペデスタルシンク、茶色い床) の写真
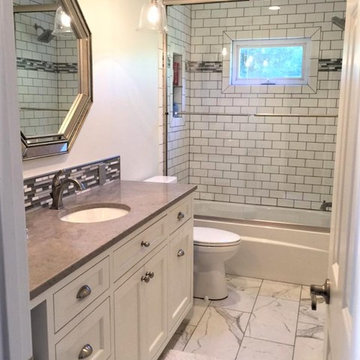
オレンジカウンティにあるお手頃価格の小さなトランジショナルスタイルのおしゃれなバスルーム (浴槽なし) (落し込みパネル扉のキャビネット、白いキャビネット、アルコーブ型浴槽、シャワー付き浴槽 、分離型トイレ、マルチカラーのタイル、ボーダータイル、白い壁、大理石の床、アンダーカウンター洗面器、人工大理石カウンター) の写真

サンフランシスコにある中くらいなトランジショナルスタイルのおしゃれなバスルーム (浴槽なし) (フラットパネル扉のキャビネット、濃色木目調キャビネット、シャワー付き浴槽 、マルチカラーのタイル、ベッセル式洗面器、ベージュの床、シャワーカーテン、ボーダータイル、茶色い壁、磁器タイルの床、タイルの洗面台、ベージュのカウンター) の写真
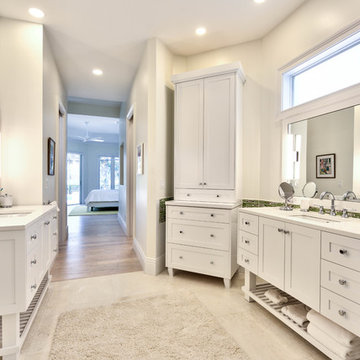
Pete Chappell
マイアミにある広いトランジショナルスタイルのおしゃれなマスターバスルーム (白いキャビネット、クオーツストーンの洗面台、シェーカースタイル扉のキャビネット、置き型浴槽、バリアフリー、マルチカラーのタイル、ボーダータイル、グレーの壁、トラバーチンの床、アンダーカウンター洗面器、ベージュの床、オープンシャワー、白い洗面カウンター) の写真
マイアミにある広いトランジショナルスタイルのおしゃれなマスターバスルーム (白いキャビネット、クオーツストーンの洗面台、シェーカースタイル扉のキャビネット、置き型浴槽、バリアフリー、マルチカラーのタイル、ボーダータイル、グレーの壁、トラバーチンの床、アンダーカウンター洗面器、ベージュの床、オープンシャワー、白い洗面カウンター) の写真

サンディエゴにある高級な広いエクレクティックスタイルのおしゃれなマスターバスルーム (フラットパネル扉のキャビネット、濃色木目調キャビネット、置き型浴槽、コーナー設置型シャワー、分離型トイレ、マルチカラーのタイル、ボーダータイル、ベージュの壁、磁器タイルの床、ベッセル式洗面器、クオーツストーンの洗面台、グレーの床、開き戸のシャワー、白い洗面カウンター) の写真

ロサンゼルスにある中くらいなコンテンポラリースタイルのおしゃれなマスターバスルーム (フラットパネル扉のキャビネット、濃色木目調キャビネット、置き型浴槽、アルコーブ型シャワー、茶色いタイル、マルチカラーのタイル、白いタイル、ボーダータイル、白い壁、セラミックタイルの床、アンダーカウンター洗面器、御影石の洗面台、開き戸のシャワー、白い床、ベージュのカウンター) の写真

デンバーにあるラグジュアリーな中くらいなラスティックスタイルのおしゃれなバスルーム (浴槽なし) (シェーカースタイル扉のキャビネット、濃色木目調キャビネット、アルコーブ型シャワー、分離型トイレ、マルチカラーのタイル、ボーダータイル、緑の壁、スレートの床、オーバーカウンターシンク、クオーツストーンの洗面台) の写真
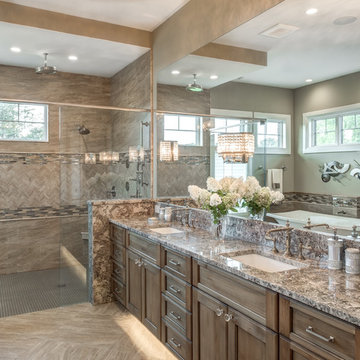
他の地域にあるトラディショナルスタイルのおしゃれな浴室 (落し込みパネル扉のキャビネット、中間色木目調キャビネット、バリアフリー、マルチカラーのタイル、ボーダータイル、茶色い壁、アンダーカウンター洗面器、開き戸のシャワー、マルチカラーの洗面カウンター) の写真

Photography by: Steve Behal Photography Inc
他の地域にある低価格の小さなトランジショナルスタイルのおしゃれなトイレ・洗面所 (アンダーカウンター洗面器、レイズドパネル扉のキャビネット、グレーのキャビネット、クオーツストーンの洗面台、一体型トイレ 、マルチカラーのタイル、グレーの壁、濃色無垢フローリング、ボーダータイル) の写真
他の地域にある低価格の小さなトランジショナルスタイルのおしゃれなトイレ・洗面所 (アンダーカウンター洗面器、レイズドパネル扉のキャビネット、グレーのキャビネット、クオーツストーンの洗面台、一体型トイレ 、マルチカラーのタイル、グレーの壁、濃色無垢フローリング、ボーダータイル) の写真
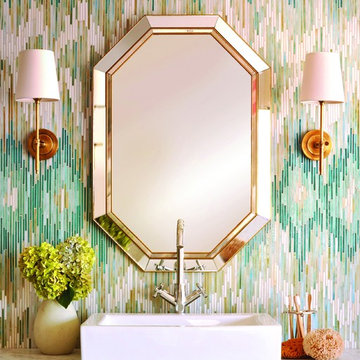
New Ravenna Ikat Series Loom Mosaic shown in Quartz, Aquamarine, Tanzanite and Turquoise
サンフランシスコにある中くらいなコンテンポラリースタイルのおしゃれなバスルーム (浴槽なし) (オープンシェルフ、分離型トイレ、ベージュのタイル、緑のタイル、マルチカラーのタイル、白いタイル、ボーダータイル、マルチカラーの壁、ベッセル式洗面器、珪岩の洗面台) の写真
サンフランシスコにある中くらいなコンテンポラリースタイルのおしゃれなバスルーム (浴槽なし) (オープンシェルフ、分離型トイレ、ベージュのタイル、緑のタイル、マルチカラーのタイル、白いタイル、ボーダータイル、マルチカラーの壁、ベッセル式洗面器、珪岩の洗面台) の写真
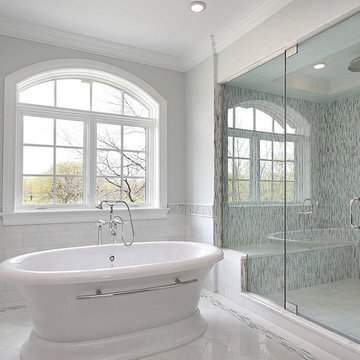
Calm of the Soho collection is made up of thin strips, finely cut and placed together for a linear contemporary look.
ニューヨークにある広いコンテンポラリースタイルのおしゃれなマスターバスルーム (置き型浴槽、アルコーブ型シャワー、マルチカラーのタイル、ボーダータイル、グレーの壁、磁器タイルの床、白い床、開き戸のシャワー、シャワーベンチ) の写真
ニューヨークにある広いコンテンポラリースタイルのおしゃれなマスターバスルーム (置き型浴槽、アルコーブ型シャワー、マルチカラーのタイル、ボーダータイル、グレーの壁、磁器タイルの床、白い床、開き戸のシャワー、シャワーベンチ) の写真
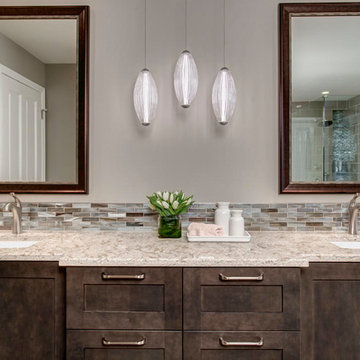
John Wilbanks Photography
シアトルにある広いトランジショナルスタイルのおしゃれなマスターバスルーム (シェーカースタイル扉のキャビネット、濃色木目調キャビネット、置き型浴槽、オープン型シャワー、分離型トイレ、マルチカラーのタイル、ボーダータイル、ベージュの壁、玉石タイル、アンダーカウンター洗面器、クオーツストーンの洗面台) の写真
シアトルにある広いトランジショナルスタイルのおしゃれなマスターバスルーム (シェーカースタイル扉のキャビネット、濃色木目調キャビネット、置き型浴槽、オープン型シャワー、分離型トイレ、マルチカラーのタイル、ボーダータイル、ベージュの壁、玉石タイル、アンダーカウンター洗面器、クオーツストーンの洗面台) の写真

A large hallway close to the foyer was used to build the powder room. The lack of windows and natural lights called for the need of extra lighting and some "Wows". We chose a beautiful white onyx slab, added a 6"H skirt and underlit it with LED strip lights.
Photo credits: Gordon Wang - http://www.gordonwang.com/
Countertop
- PENTAL: White Onyx veincut 2cm slab from Italy - Pental Seattle Showroom
Backsplash (10"H)
- VOGUEBAY.COM - GLASS & STONE- Color: MGS1010 Royal Onyx - Size: Bullets (Statements Seattle showroom)
Faucet - Delta Loki - Brushed nickel
Maple floating vanity
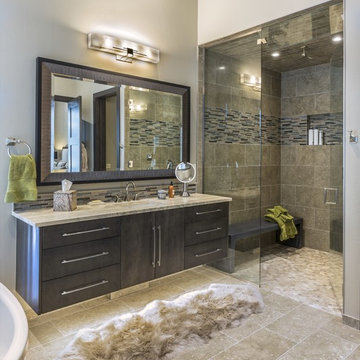
フィラデルフィアにあるラスティックスタイルのおしゃれなマスターバスルーム (フラットパネル扉のキャビネット、濃色木目調キャビネット、アルコーブ型シャワー、ベージュのタイル、マルチカラーのタイル、ボーダータイル、ベージュの壁、アンダーカウンター洗面器、ベージュの床、開き戸のシャワー、ベージュのカウンター) の写真
バス・トイレ (マルチカラーのタイル、ボーダータイル) の写真
1



