絞り込み:
資材コスト
並び替え:今日の人気順
写真 1〜20 枚目(全 29 枚)
1/4
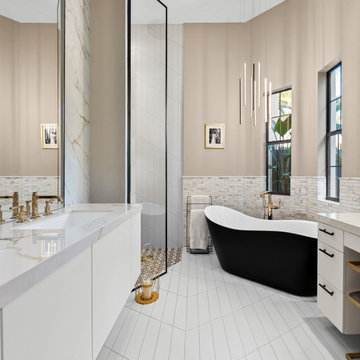
オーランドにあるコンテンポラリースタイルのおしゃれなマスターバスルーム (フラットパネル扉のキャビネット、白いキャビネット、置き型浴槽、アルコーブ型シャワー、マルチカラーのタイル、ボーダータイル、ベージュの壁、アンダーカウンター洗面器、大理石の洗面台、白い床、オープンシャワー、マルチカラーの洗面カウンター、洗面台2つ、フローティング洗面台) の写真
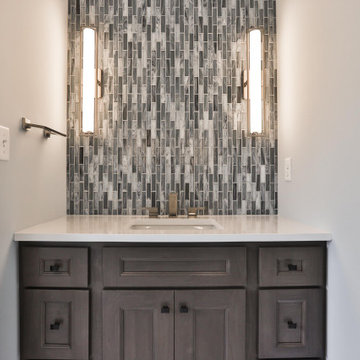
The primary bedroom features a luxurious en suite, including a transitional style tub, plenty of storage, his and hers vanities, dual head shower, and a unique, vertical placement of the matchstick tile around the tub.

The Holloway blends the recent revival of mid-century aesthetics with the timelessness of a country farmhouse. Each façade features playfully arranged windows tucked under steeply pitched gables. Natural wood lapped siding emphasizes this homes more modern elements, while classic white board & batten covers the core of this house. A rustic stone water table wraps around the base and contours down into the rear view-out terrace.
Inside, a wide hallway connects the foyer to the den and living spaces through smooth case-less openings. Featuring a grey stone fireplace, tall windows, and vaulted wood ceiling, the living room bridges between the kitchen and den. The kitchen picks up some mid-century through the use of flat-faced upper and lower cabinets with chrome pulls. Richly toned wood chairs and table cap off the dining room, which is surrounded by windows on three sides. The grand staircase, to the left, is viewable from the outside through a set of giant casement windows on the upper landing. A spacious master suite is situated off of this upper landing. Featuring separate closets, a tiled bath with tub and shower, this suite has a perfect view out to the rear yard through the bedroom's rear windows. All the way upstairs, and to the right of the staircase, is four separate bedrooms. Downstairs, under the master suite, is a gymnasium. This gymnasium is connected to the outdoors through an overhead door and is perfect for athletic activities or storing a boat during cold months. The lower level also features a living room with a view out windows and a private guest suite.
Architect: Visbeen Architects
Photographer: Ashley Avila Photography
Builder: AVB Inc.
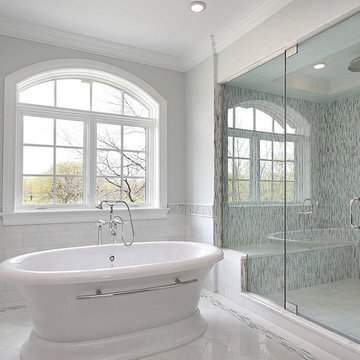
Calm of the Soho collection is made up of thin strips, finely cut and placed together for a linear contemporary look.
ニューヨークにある広いコンテンポラリースタイルのおしゃれなマスターバスルーム (置き型浴槽、アルコーブ型シャワー、マルチカラーのタイル、ボーダータイル、グレーの壁、磁器タイルの床、白い床、開き戸のシャワー、シャワーベンチ) の写真
ニューヨークにある広いコンテンポラリースタイルのおしゃれなマスターバスルーム (置き型浴槽、アルコーブ型シャワー、マルチカラーのタイル、ボーダータイル、グレーの壁、磁器タイルの床、白い床、開き戸のシャワー、シャワーベンチ) の写真
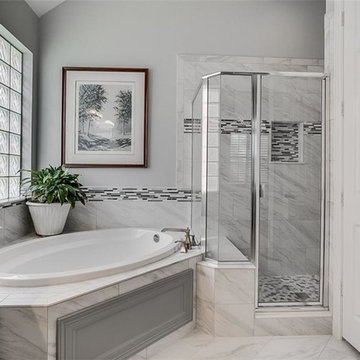
ダラスにある高級な中くらいなトランジショナルスタイルのおしゃれなマスターバスルーム (グレーのキャビネット、コーナー設置型シャワー、ボーダータイル、グレーの壁、アンダーカウンター洗面器、開き戸のシャワー、レイズドパネル扉のキャビネット、コーナー型浴槽、モノトーンのタイル、グレーのタイル、マルチカラーのタイル、白いタイル、大理石の床、白い床、白い洗面カウンター) の写真

ロサンゼルスにある中くらいなコンテンポラリースタイルのおしゃれなマスターバスルーム (フラットパネル扉のキャビネット、濃色木目調キャビネット、置き型浴槽、アルコーブ型シャワー、茶色いタイル、マルチカラーのタイル、白いタイル、ボーダータイル、白い壁、セラミックタイルの床、アンダーカウンター洗面器、御影石の洗面台、開き戸のシャワー、白い床、ベージュのカウンター) の写真
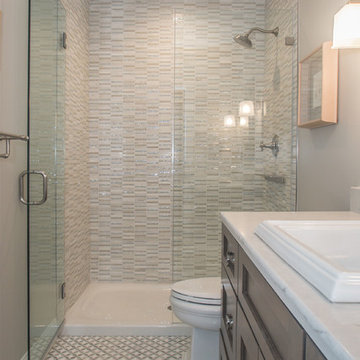
Bringing summer all year-round.
JZID did a full gut-remodel on a small bungalow in Whitefish Bay to transform it into a New England Coastal-inspired sanctuary for Colorado transplant Clients. Now even on the coldest winter days, the Clients will feel like it’s summer as soon as they walk into their home.
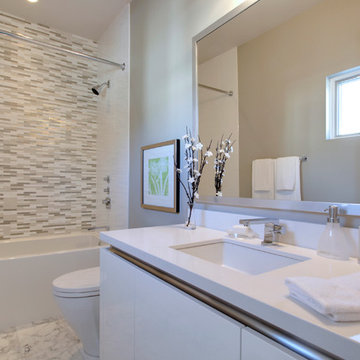
カルガリーにある中くらいなコンテンポラリースタイルのおしゃれなバスルーム (浴槽なし) (フラットパネル扉のキャビネット、白いキャビネット、アルコーブ型シャワー、グレーの壁、大理石の床、アンダーカウンター洗面器、人工大理石カウンター、白い床、白い洗面カウンター、アルコーブ型浴槽、マルチカラーのタイル、ボーダータイル、シャワーカーテン) の写真
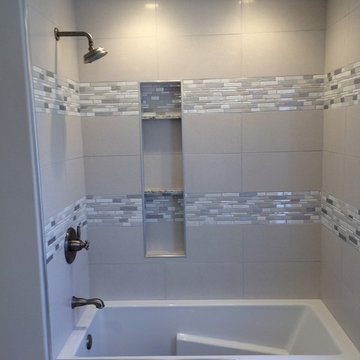
Guest Bath.
フェニックスにある高級な広いトランジショナルスタイルのおしゃれなバスルーム (浴槽なし) (アルコーブ型浴槽、白いタイル、グレーのタイル、マルチカラーのタイル、シャワー付き浴槽 、ボーダータイル、グレーの壁、磁器タイルの床、ベッセル式洗面器、御影石の洗面台、白い床、シャワーカーテン) の写真
フェニックスにある高級な広いトランジショナルスタイルのおしゃれなバスルーム (浴槽なし) (アルコーブ型浴槽、白いタイル、グレーのタイル、マルチカラーのタイル、シャワー付き浴槽 、ボーダータイル、グレーの壁、磁器タイルの床、ベッセル式洗面器、御影石の洗面台、白い床、シャワーカーテン) の写真
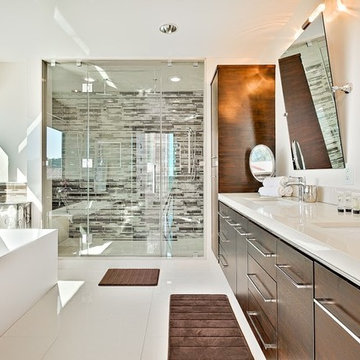
ロサンゼルスにある広いモダンスタイルのおしゃれなマスターバスルーム (フラットパネル扉のキャビネット、濃色木目調キャビネット、置き型浴槽、バリアフリー、マルチカラーのタイル、ボーダータイル、白い壁、磁器タイルの床、アンダーカウンター洗面器、珪岩の洗面台、白い床、開き戸のシャワー) の写真
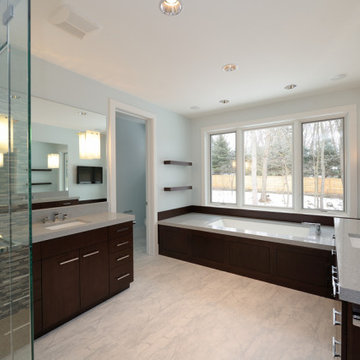
A modern master bathroom with dark wood cabinets, gray Quartz, and a glass shower
Photo by Ashley Avila Photography
グランドラピッズにあるモダンスタイルのおしゃれなマスターバスルーム (フラットパネル扉のキャビネット、濃色木目調キャビネット、アンダーマウント型浴槽、マルチカラーのタイル、ボーダータイル、セラミックタイルの床、一体型シンク、クオーツストーンの洗面台、白い床、開き戸のシャワー、グレーの洗面カウンター、洗面台2つ、造り付け洗面台) の写真
グランドラピッズにあるモダンスタイルのおしゃれなマスターバスルーム (フラットパネル扉のキャビネット、濃色木目調キャビネット、アンダーマウント型浴槽、マルチカラーのタイル、ボーダータイル、セラミックタイルの床、一体型シンク、クオーツストーンの洗面台、白い床、開き戸のシャワー、グレーの洗面カウンター、洗面台2つ、造り付け洗面台) の写真
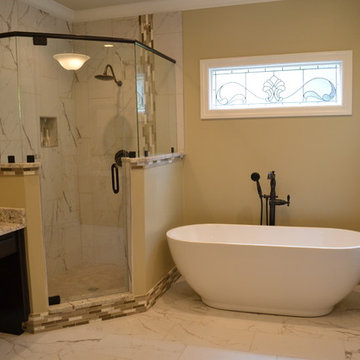
他の地域にある高級な広いトランジショナルスタイルのおしゃれなマスターバスルーム (レイズドパネル扉のキャビネット、濃色木目調キャビネット、置き型浴槽、コーナー設置型シャワー、マルチカラーのタイル、ボーダータイル、ベージュの壁、大理石の床、アンダーカウンター洗面器、御影石の洗面台、白い床、開き戸のシャワー、ベージュのカウンター) の写真
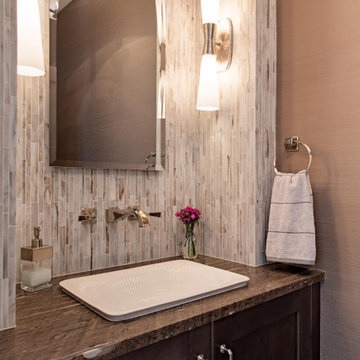
他の地域にある中くらいな地中海スタイルのおしゃれなトイレ・洗面所 (マルチカラーのタイル、ボーダータイル、茶色い壁、御影石の洗面台、ブラウンの洗面カウンター、造り付け洗面台、セラミックタイルの床、オーバーカウンターシンク、白い床、壁紙) の写真
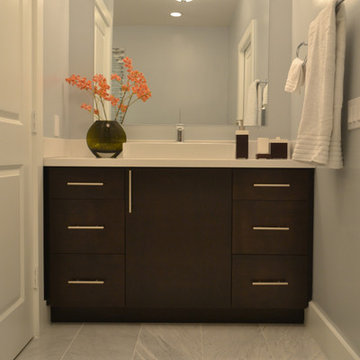
The master bathroom has two individual vanitoes with a dark espresso wood finish, quartz countertop, and rectangular pedestral sinks. The flooring is a carrara white marble, with the walls in a very light blue to contrast with the warm colors of the millwork.
Photo Credit: Christopher Casariego
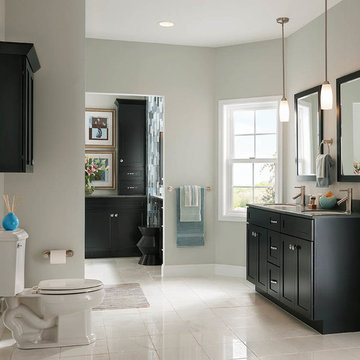
ジャクソンビルにあるお手頃価格の広いトランジショナルスタイルのおしゃれなマスターバスルーム (シェーカースタイル扉のキャビネット、黒いキャビネット、分離型トイレ、青いタイル、グレーのタイル、マルチカラーのタイル、ボーダータイル、グレーの壁、大理石の床、アンダーカウンター洗面器、ガラスの洗面台、白い床) の写真
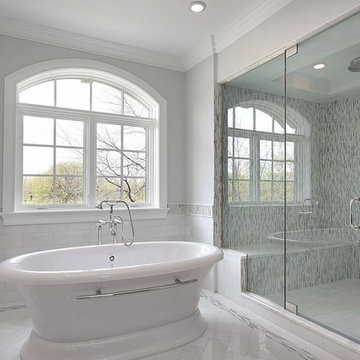
サンディエゴにある高級な広いトランジショナルスタイルのおしゃれなマスターバスルーム (置き型浴槽、コーナー設置型シャワー、マルチカラーのタイル、ボーダータイル、白い壁、大理石の床、一体型トイレ 、白い床、開き戸のシャワー) の写真
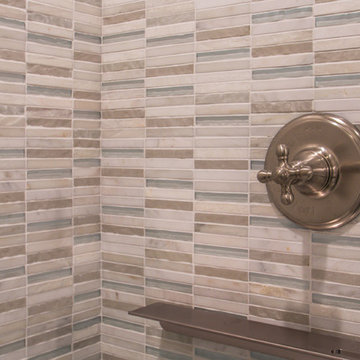
Bringing summer all year-round.
JZID did a full gut-remodel on a small bungalow in Whitefish Bay to transform it into a New England Coastal-inspired sanctuary for Colorado transplant Clients. Now even on the coldest winter days, the Clients will feel like it’s summer as soon as they walk into their home.
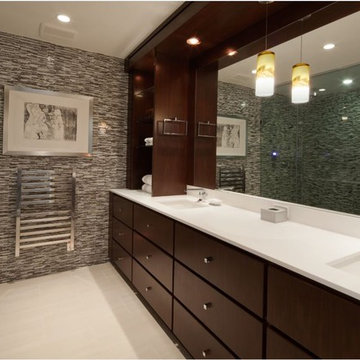
Exceptional Investment Art, Encapsulated for moisture protection
ニューヨークにある中くらいなトラディショナルスタイルのおしゃれなマスターバスルーム (フラットパネル扉のキャビネット、濃色木目調キャビネット、コーナー設置型シャワー、マルチカラーのタイル、ボーダータイル、マルチカラーの壁、磁器タイルの床、アンダーカウンター洗面器、人工大理石カウンター、白い床、開き戸のシャワー) の写真
ニューヨークにある中くらいなトラディショナルスタイルのおしゃれなマスターバスルーム (フラットパネル扉のキャビネット、濃色木目調キャビネット、コーナー設置型シャワー、マルチカラーのタイル、ボーダータイル、マルチカラーの壁、磁器タイルの床、アンダーカウンター洗面器、人工大理石カウンター、白い床、開き戸のシャワー) の写真
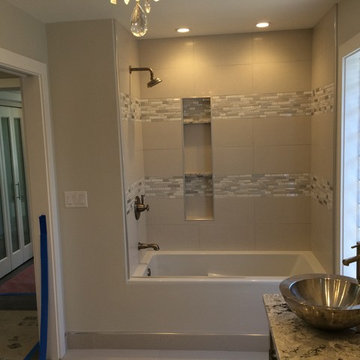
Guest Bath.
フェニックスにある高級な広いトランジショナルスタイルのおしゃれなバスルーム (浴槽なし) (アルコーブ型浴槽、白いタイル、グレーのタイル、マルチカラーのタイル、御影石の洗面台、シャワー付き浴槽 、ボーダータイル、グレーの壁、ベッセル式洗面器、シャワーカーテン、磁器タイルの床、白い床、シェーカースタイル扉のキャビネット、グレーのキャビネット) の写真
フェニックスにある高級な広いトランジショナルスタイルのおしゃれなバスルーム (浴槽なし) (アルコーブ型浴槽、白いタイル、グレーのタイル、マルチカラーのタイル、御影石の洗面台、シャワー付き浴槽 、ボーダータイル、グレーの壁、ベッセル式洗面器、シャワーカーテン、磁器タイルの床、白い床、シェーカースタイル扉のキャビネット、グレーのキャビネット) の写真
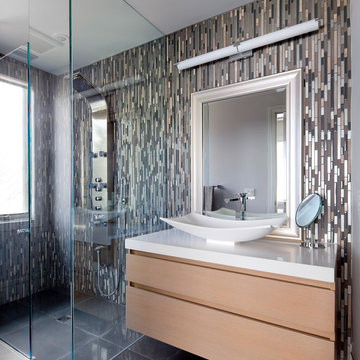
トロントにあるコンテンポラリースタイルのおしゃれなバスルーム (浴槽なし) (フラットパネル扉のキャビネット、コーナー設置型シャワー、ベッセル式洗面器、白い床、開き戸のシャワー、淡色木目調キャビネット、マルチカラーのタイル、ボーダータイル、マルチカラーの壁) の写真
バス・トイレ (白い床、マルチカラーのタイル、ボーダータイル) の写真
1

