絞り込み:
資材コスト
並び替え:今日の人気順
写真 1〜20 枚目(全 5,576 枚)
1/3

他の地域にある高級な中くらいなコンテンポラリースタイルのおしゃれな子供用バスルーム (コーナー設置型シャワー、壁掛け式トイレ、グレーのタイル、磁器タイル、グレーの壁、磁器タイルの床、壁付け型シンク、グレーの床、引戸のシャワー、洗面台1つ、フローティング洗面台) の写真

Санузел.
他の地域にある小さなコンテンポラリースタイルのおしゃれなバスルーム (浴槽なし) (フラットパネル扉のキャビネット、白いキャビネット、コーナー設置型シャワー、壁掛け式トイレ、マルチカラーのタイル、磁器タイル、マルチカラーの壁、磁器タイルの床、壁付け型シンク、人工大理石カウンター、白い床、開き戸のシャワー、白い洗面カウンター、洗濯室、洗面台1つ、フローティング洗面台) の写真
他の地域にある小さなコンテンポラリースタイルのおしゃれなバスルーム (浴槽なし) (フラットパネル扉のキャビネット、白いキャビネット、コーナー設置型シャワー、壁掛け式トイレ、マルチカラーのタイル、磁器タイル、マルチカラーの壁、磁器タイルの床、壁付け型シンク、人工大理石カウンター、白い床、開き戸のシャワー、白い洗面カウンター、洗濯室、洗面台1つ、フローティング洗面台) の写真

Strict and concise design with minimal decor and necessary plumbing set - ideal for a small bathroom.
Speaking of about the color of the decoration, the classical marble fits perfectly with the wood.
A dark floor against the background of light walls creates a sense of the shape of space.
The toilet and sink are wall-hung and are white. This type of plumbing has its advantages; it is visually lighter and does not take up extra space.
Under the sink, you can see a shelf for storing towels. The niche above the built-in toilet is also very advantageous for use due to its compactness. Frameless glass shower doors create a spacious feel.
The spot lighting on the perimeter of the room extends everywhere and creates a soft glow.
Learn more about us - www.archviz-studio.com

サンフランシスコにある高級な広いミッドセンチュリースタイルのおしゃれなマスターバスルーム (フラットパネル扉のキャビネット、淡色木目調キャビネット、コーナー型浴槽、コーナー設置型シャワー、壁掛け式トイレ、グレーのタイル、磁器タイル、グレーの壁、磁器タイルの床、一体型シンク、クオーツストーンの洗面台、黒い床、開き戸のシャワー、白い洗面カウンター、シャワーベンチ、洗面台2つ、フローティング洗面台) の写真

Un air de boudoir pour cet espace, entre rangements aux boutons en laiton, et la niche qui accueille son miroir doré sur fond de mosaïque rose ! Beaucoup de détails qui font la différence !
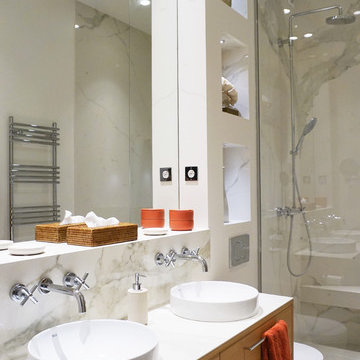
パリにあるコンテンポラリースタイルのおしゃれな浴室 (フラットパネル扉のキャビネット、中間色木目調キャビネット、コーナー設置型シャワー、壁掛け式トイレ、白いタイル、白い壁、モザイクタイル、グレーの床、白い洗面カウンター) の写真
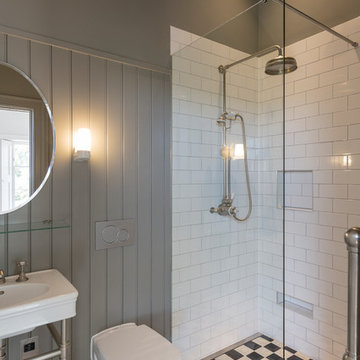
Graham Gaunt
他の地域にある小さなトラディショナルスタイルのおしゃれなバスルーム (浴槽なし) (壁掛け式トイレ、白いタイル、サブウェイタイル、コンソール型シンク、マルチカラーの床、オープンシャワー、コーナー設置型シャワー、グレーの壁) の写真
他の地域にある小さなトラディショナルスタイルのおしゃれなバスルーム (浴槽なし) (壁掛け式トイレ、白いタイル、サブウェイタイル、コンソール型シンク、マルチカラーの床、オープンシャワー、コーナー設置型シャワー、グレーの壁) の写真
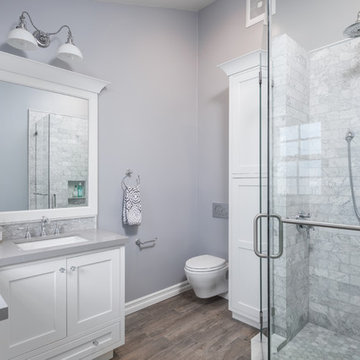
Inspiration for a mid-sized transitional master gray tile and porcelain tile hexagon mosaic shower floor bathroom remodel in Long Beach, CA with gray walls, an undermount sink, a thick glass frameless shower door, engineered quartz countertops, white beaded inset cabinets, wood-look porcelain tile flooring and wall mounted toilet.

This bathroom is part of a new Master suite construction for a traditional house in the city of Burbank.
The space of this lovely bath is only 7.5' by 7.5'
Going for the minimalistic look and a linear pattern for the concept.
The floor tiles are 8"x8" concrete tiles with repetitive pattern imbedded in the, this pattern allows you to play with the placement of the tile and thus creating your own "Labyrinth" pattern.
The two main bathroom walls are covered with 2"x8" white subway tile layout in a Traditional herringbone pattern.
The toilet is wall mounted and has a hidden tank, the hidden tank required a small frame work that created a nice shelve to place decorative items above the toilet.
You can see a nice dark strip of quartz material running on top of the shelve and the pony wall then it continues to run down all the way to the floor, this is the same quartz material as the counter top that is sitting on top of the vanity thus connecting the two elements together.
For the final touch for this style we have used brushed brass plumbing fixtures and accessories.
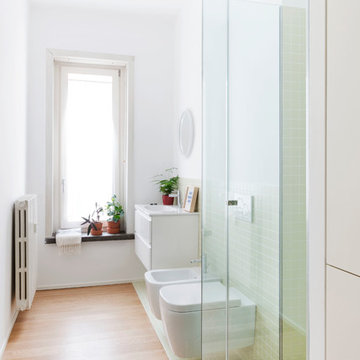
Federico Villa Fotografo
ミラノにある中くらいなコンテンポラリースタイルのおしゃれなバスルーム (浴槽なし) (フラットパネル扉のキャビネット、白いキャビネット、コーナー設置型シャワー、壁掛け式トイレ、緑のタイル、セラミックタイル、白い壁、淡色無垢フローリング) の写真
ミラノにある中くらいなコンテンポラリースタイルのおしゃれなバスルーム (浴槽なし) (フラットパネル扉のキャビネット、白いキャビネット、コーナー設置型シャワー、壁掛け式トイレ、緑のタイル、セラミックタイル、白い壁、淡色無垢フローリング) の写真

Архитектор, автор проекта – Александр Воронов; Фото – Михаил Поморцев | Pro.Foto
エカテリンブルクにある高級な小さなラスティックスタイルのおしゃれなバスルーム (浴槽なし) (濃色木目調キャビネット、コーナー設置型シャワー、壁掛け式トイレ、ベージュのタイル、マルチカラーのタイル、石タイル、茶色い壁、ベッセル式洗面器、木製洗面台、オープンシェルフ、ブラウンの洗面カウンター) の写真
エカテリンブルクにある高級な小さなラスティックスタイルのおしゃれなバスルーム (浴槽なし) (濃色木目調キャビネット、コーナー設置型シャワー、壁掛け式トイレ、ベージュのタイル、マルチカラーのタイル、石タイル、茶色い壁、ベッセル式洗面器、木製洗面台、オープンシェルフ、ブラウンの洗面カウンター) の写真
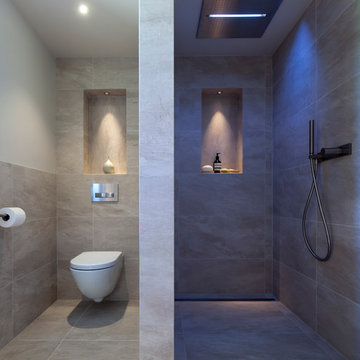
A stylish Wet Room in a beautiful newly built Oak Barn Interior. Using Italian Porcelain Stone effect Tiles with underfloor heating, Stunning Fantini Rain Shower which has different lighting and control functions. Pale Wood Shelving with led lighting and a large basin set underneath a painted antique mirror. Lutron controlled Lighting and Crestron sound system within this interior. Powder coated towel radiator and gorgeous calming colour scheme. Handmade Oak doors and door furniture in pewter. with stylish robes and towels from Paris and elegant home accessories. A lovely space to enjoy and unwind.
Photography by Andy Marshall Architectural Photography

Création d’un grand appartement familial avec espace parental et son studio indépendant suite à la réunion de deux lots. Une rénovation importante est effectuée et l’ensemble des espaces est restructuré et optimisé avec de nombreux rangements sur mesure. Les espaces sont ouverts au maximum pour favoriser la vue vers l’extérieur.
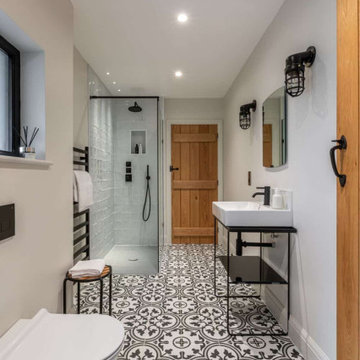
バークシャーにある広いコンテンポラリースタイルのおしゃれなマスターバスルーム (壁掛け式トイレ、ベージュの壁、コンソール型シンク、マルチカラーの床、オープンシャワー、コーナー設置型シャワー、ニッチ、洗面台1つ) の写真

サンフランシスコにある高級な中くらいなミッドセンチュリースタイルのおしゃれなマスターバスルーム (フラットパネル扉のキャビネット、中間色木目調キャビネット、コーナー設置型シャワー、壁掛け式トイレ、白いタイル、磁器タイル、グレーの壁、磁器タイルの床、アンダーカウンター洗面器、クオーツストーンの洗面台、グレーの床、開き戸のシャワー、白い洗面カウンター) の写真

photos by Pedro Marti
This large light-filled open loft in the Tribeca neighborhood of New York City was purchased by a growing family to make into their family home. The loft, previously a lighting showroom, had been converted for residential use with the standard amenities but was entirely open and therefore needed to be reconfigured. One of the best attributes of this particular loft is its extremely large windows situated on all four sides due to the locations of neighboring buildings. This unusual condition allowed much of the rear of the space to be divided into 3 bedrooms/3 bathrooms, all of which had ample windows. The kitchen and the utilities were moved to the center of the space as they did not require as much natural lighting, leaving the entire front of the loft as an open dining/living area. The overall space was given a more modern feel while emphasizing it’s industrial character. The original tin ceiling was preserved throughout the loft with all new lighting run in orderly conduit beneath it, much of which is exposed light bulbs. In a play on the ceiling material the main wall opposite the kitchen was clad in unfinished, distressed tin panels creating a focal point in the home. Traditional baseboards and door casings were thrown out in lieu of blackened steel angle throughout the loft. Blackened steel was also used in combination with glass panels to create an enclosure for the office at the end of the main corridor; this allowed the light from the large window in the office to pass though while creating a private yet open space to work. The master suite features a large open bath with a sculptural freestanding tub all clad in a serene beige tile that has the feel of concrete. The kids bath is a fun play of large cobalt blue hexagon tile on the floor and rear wall of the tub juxtaposed with a bright white subway tile on the remaining walls. The kitchen features a long wall of floor to ceiling white and navy cabinetry with an adjacent 15 foot island of which half is a table for casual dining. Other interesting features of the loft are the industrial ladder up to the small elevated play area in the living room, the navy cabinetry and antique mirror clad dining niche, and the wallpapered powder room with antique mirror and blackened steel accessories.
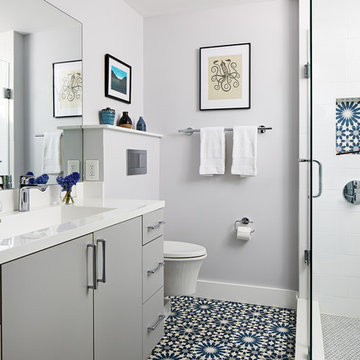
Project Developer MJ Englert
https://www.houzz.com/pro/mjenglert/mj-englert-ckbr-udcp-case-design-remodeling-inc?lt=hl
Designer Alex Hubbard
https://www.houzz.com/pro/ahubbard77/alexandria-hubbard-case-design-remodeling-inc
Photography by Stacy Zarin Goldberg
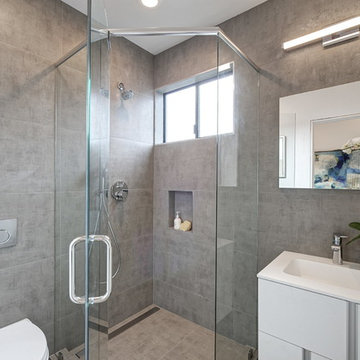
サンフランシスコにある高級な中くらいなコンテンポラリースタイルのおしゃれなバスルーム (浴槽なし) (フラットパネル扉のキャビネット、白いキャビネット、コーナー設置型シャワー、壁掛け式トイレ、グレーのタイル、セメントタイル、グレーの壁、一体型シンク、クオーツストーンの洗面台、ベージュの床、開き戸のシャワー) の写真

Bad im Unique Cube
他の地域にある広いインダストリアルスタイルのおしゃれなマスターバスルーム (置き型浴槽、セラミックタイルの床、ベッセル式洗面器、コーナー設置型シャワー、壁掛け式トイレ、グレーの壁、グレーの床、オープンシャワー、グレーのタイル、木製洗面台、グレーの洗面カウンター、照明) の写真
他の地域にある広いインダストリアルスタイルのおしゃれなマスターバスルーム (置き型浴槽、セラミックタイルの床、ベッセル式洗面器、コーナー設置型シャワー、壁掛け式トイレ、グレーの壁、グレーの床、オープンシャワー、グレーのタイル、木製洗面台、グレーの洗面カウンター、照明) の写真
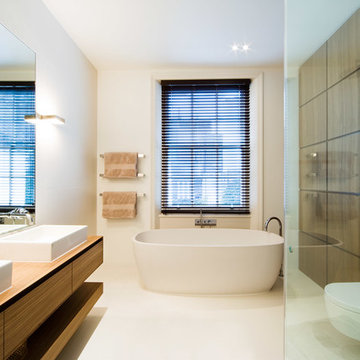
Stale Eriksen
ロンドンにある高級な広いコンテンポラリースタイルのおしゃれな浴室 (ベッセル式洗面器、フラットパネル扉のキャビネット、中間色木目調キャビネット、木製洗面台、置き型浴槽、コーナー設置型シャワー、壁掛け式トイレ、白いタイル、石タイル、白い壁、ブラウンの洗面カウンター、照明) の写真
ロンドンにある高級な広いコンテンポラリースタイルのおしゃれな浴室 (ベッセル式洗面器、フラットパネル扉のキャビネット、中間色木目調キャビネット、木製洗面台、置き型浴槽、コーナー設置型シャワー、壁掛け式トイレ、白いタイル、石タイル、白い壁、ブラウンの洗面カウンター、照明) の写真
バス・トイレ (コーナー設置型シャワー、壁掛け式トイレ) の写真
1

