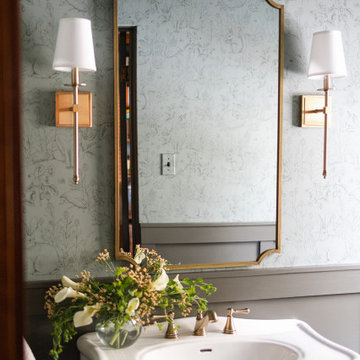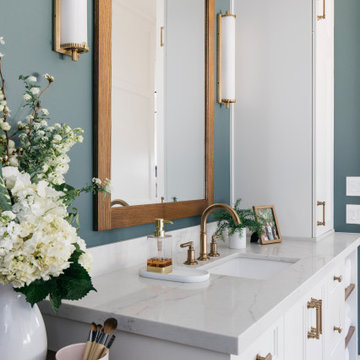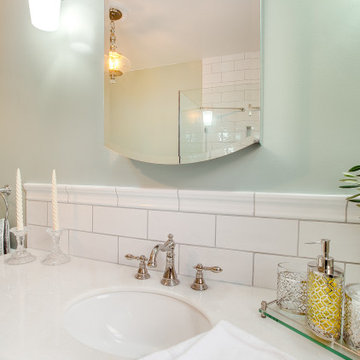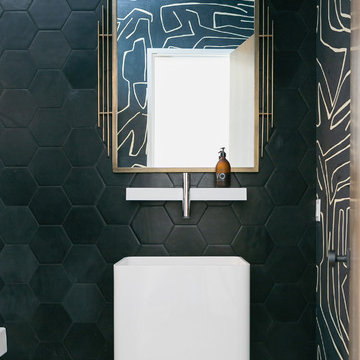絞り込み:
資材コスト
並び替え:今日の人気順
写真 1〜20 枚目(全 1,134 枚)
1/4

The powder room is styled by the client and reflects their eclectic tastes....
メルボルンにあるラグジュアリーな小さなコンテンポラリースタイルのおしゃれなトイレ・洗面所 (緑の壁、モザイクタイル、一体型シンク、大理石の洗面台、マルチカラーの床、グリーンの洗面カウンター、造り付け洗面台) の写真
メルボルンにあるラグジュアリーな小さなコンテンポラリースタイルのおしゃれなトイレ・洗面所 (緑の壁、モザイクタイル、一体型シンク、大理石の洗面台、マルチカラーの床、グリーンの洗面カウンター、造り付け洗面台) の写真

This classic vintage bathroom has it all. Claw-foot tub, mosaic black and white hexagon marble tile, glass shower and custom vanity.
ロサンゼルスにあるラグジュアリーな小さなトラディショナルスタイルのおしゃれなマスターバスルーム (白いキャビネット、猫足バスタブ、バリアフリー、一体型トイレ 、緑のタイル、緑の壁、大理石の床、オーバーカウンターシンク、大理石の洗面台、マルチカラーの床、開き戸のシャワー、白い洗面カウンター、洗面台1つ、羽目板の壁、造り付け洗面台、落し込みパネル扉のキャビネット) の写真
ロサンゼルスにあるラグジュアリーな小さなトラディショナルスタイルのおしゃれなマスターバスルーム (白いキャビネット、猫足バスタブ、バリアフリー、一体型トイレ 、緑のタイル、緑の壁、大理石の床、オーバーカウンターシンク、大理石の洗面台、マルチカラーの床、開き戸のシャワー、白い洗面カウンター、洗面台1つ、羽目板の壁、造り付け洗面台、落し込みパネル扉のキャビネット) の写真

Photography: Marit Williams Photography
他の地域にある高級な小さなトラディショナルスタイルのおしゃれなトイレ・洗面所 (緑の壁、セラミックタイルの床、コンソール型シンク、マルチカラーの床、独立型洗面台、羽目板の壁) の写真
他の地域にある高級な小さなトラディショナルスタイルのおしゃれなトイレ・洗面所 (緑の壁、セラミックタイルの床、コンソール型シンク、マルチカラーの床、独立型洗面台、羽目板の壁) の写真

4” Hexagon Tile in Antique fills the floor in varied browns while 4x4 Tile with Quarter Round Trim in leafy Rosemary finishes the tub surround with a built-in shampoo niche.
DESIGN
Claire Thomas
LOCATION
Los Angeles, CA
TILE SHOWN:
4" Hexagon in Antique, 4x4 Rosemary and 1x4 quarter rounds.

Our clients wanted a REAL master bathroom with enough space for both of them to be in there at the same time. Their house, built in the 1940’s, still had plenty of the original charm, but also had plenty of its original tiny spaces that just aren’t very functional for modern life.
The original bathroom had a tiny stall shower, and just a single vanity with very limited storage and counter space. Not to mention kitschy pink subway tile on every wall. With some creative reconfiguring, we were able to reclaim about 25 square feet of space from the bedroom. Which gave us the space we needed to introduce a double vanity with plenty of storage, and a HUGE walk-in shower that spans the entire length of the new bathroom!
While we knew we needed to stay true to the original character of the house, we also wanted to bring in some modern flair! Pairing strong graphic floor tile with some subtle (and not so subtle) green tones gave us the perfect blend of classic sophistication with a modern glow up.
Our clients were thrilled with the look of their new space, and were even happier about how large and open it now feels!

Lower Level Powder Room
セントルイスにあるトラディショナルスタイルのおしゃれなトイレ・洗面所 (緑のタイル、サブウェイタイル、緑の壁、アンダーカウンター洗面器、大理石の洗面台、マルチカラーの床、白い洗面カウンター) の写真
セントルイスにあるトラディショナルスタイルのおしゃれなトイレ・洗面所 (緑のタイル、サブウェイタイル、緑の壁、アンダーカウンター洗面器、大理石の洗面台、マルチカラーの床、白い洗面カウンター) の写真

Meghan Bob Photography
ロサンゼルスにあるトランジショナルスタイルのおしゃれなマスターバスルーム (シェーカースタイル扉のキャビネット、黒いキャビネット、緑のタイル、サブウェイタイル、緑の壁、ベッセル式洗面器、マルチカラーの床) の写真
ロサンゼルスにあるトランジショナルスタイルのおしゃれなマスターバスルーム (シェーカースタイル扉のキャビネット、黒いキャビネット、緑のタイル、サブウェイタイル、緑の壁、ベッセル式洗面器、マルチカラーの床) の写真

INT2 architecture
サンクトペテルブルクにある高級な広い北欧スタイルのおしゃれなマスターバスルーム (置き型浴槽、緑の壁、セメントタイルの床、ベッセル式洗面器、木製洗面台、マルチカラーの床、中間色木目調キャビネット、グレーのタイル、磁器タイル、フラットパネル扉のキャビネット、ブラウンの洗面カウンター) の写真
サンクトペテルブルクにある高級な広い北欧スタイルのおしゃれなマスターバスルーム (置き型浴槽、緑の壁、セメントタイルの床、ベッセル式洗面器、木製洗面台、マルチカラーの床、中間色木目調キャビネット、グレーのタイル、磁器タイル、フラットパネル扉のキャビネット、ブラウンの洗面カウンター) の写真

This 3200 square foot home features a maintenance free exterior of LP Smartside, corrugated aluminum roofing, and native prairie landscaping. The design of the structure is intended to mimic the architectural lines of classic farm buildings. The outdoor living areas are as important to this home as the interior spaces; covered and exposed porches, field stone patios and an enclosed screen porch all offer expansive views of the surrounding meadow and tree line.
The home’s interior combines rustic timbers and soaring spaces which would have traditionally been reserved for the barn and outbuildings, with classic finishes customarily found in the family homestead. Walls of windows and cathedral ceilings invite the outdoors in. Locally sourced reclaimed posts and beams, wide plank white oak flooring and a Door County fieldstone fireplace juxtapose with classic white cabinetry and millwork, tongue and groove wainscoting and a color palate of softened paint hues, tiles and fabrics to create a completely unique Door County homestead.
Mitch Wise Design, Inc.
Richard Steinberger Photography

By rearranging the space entirely and using great finish materials we get a great bathroom.
ニューヨークにあるトラディショナルスタイルのおしゃれな浴室 (アンダーカウンター洗面器、濃色木目調キャビネット、アルコーブ型浴槽、シャワー付き浴槽 、白いタイル、緑の壁、落し込みパネル扉のキャビネット、マルチカラーの床) の写真
ニューヨークにあるトラディショナルスタイルのおしゃれな浴室 (アンダーカウンター洗面器、濃色木目調キャビネット、アルコーブ型浴槽、シャワー付き浴槽 、白いタイル、緑の壁、落し込みパネル扉のキャビネット、マルチカラーの床) の写真

Custom floating vanity housed in captivating emerald green wall tiles
シドニーにある高級な広いコンテンポラリースタイルのおしゃれなマスターバスルーム (黒いキャビネット、置き型浴槽、アルコーブ型シャワー、一体型トイレ 、セラミックタイル、緑の壁、ベッセル式洗面器、クオーツストーンの洗面台、マルチカラーの床、オープンシャワー、マルチカラーの洗面カウンター、洗面台2つ、フローティング洗面台) の写真
シドニーにある高級な広いコンテンポラリースタイルのおしゃれなマスターバスルーム (黒いキャビネット、置き型浴槽、アルコーブ型シャワー、一体型トイレ 、セラミックタイル、緑の壁、ベッセル式洗面器、クオーツストーンの洗面台、マルチカラーの床、オープンシャワー、マルチカラーの洗面カウンター、洗面台2つ、フローティング洗面台) の写真

パリにあるお手頃価格の中くらいなコンテンポラリースタイルのおしゃれな浴室 (白いキャビネット、アンダーマウント型浴槽、白いタイル、セラミックタイル、テラゾーの床、オーバーカウンターシンク、タイルの洗面台、マルチカラーの床、白い洗面カウンター、洗面台2つ、独立型洗面台、緑の壁、フラットパネル扉のキャビネット) の写真

We added monochrome patterned floor tiles, white tongue & groove panelling, green walls and and a dark blue cast iron bateau bath to the primary en-suite of the Isle of Wight project

This hall bathroom was a complete remodel. The green subway tile is by Bedrosian Tile. The marble mosaic floor tile is by Tile Club. The vanity is by Avanity.

モスクワにあるコンテンポラリースタイルのおしゃれなマスターバスルーム (フラットパネル扉のキャビネット、黒いキャビネット、白いタイル、緑の壁、ベッセル式洗面器、マルチカラーの床、ベージュのカウンター、独立型洗面台) の写真

Complete update on this 'builder-grade' 1990's primary bathroom - not only to improve the look but also the functionality of this room. Such an inspiring and relaxing space now ...

This modern Chandler Remodel project features a completely transformed master bathroom with an inviting green color on the walls to create an oasis for this couple’s dream bathroom.

グランドラピッズにある高級な広いカントリー風のおしゃれなマスターバスルーム (シェーカースタイル扉のキャビネット、中間色木目調キャビネット、置き型浴槽、オープン型シャワー、緑の壁、セラミックタイルの床、アンダーカウンター洗面器、クオーツストーンの洗面台、マルチカラーの床、オープンシャワー、白い洗面カウンター、ニッチ、洗面台2つ、造り付け洗面台、三角天井) の写真

This classic vintage bathroom has it all. Claw-foot tub, mosaic black and white hexagon marble tile, glass shower and custom vanity.
ロサンゼルスにあるラグジュアリーな小さなトラディショナルスタイルのおしゃれなマスターバスルーム (家具調キャビネット、白いキャビネット、猫足バスタブ、バリアフリー、一体型トイレ 、緑のタイル、緑の壁、大理石の床、オーバーカウンターシンク、大理石の洗面台、マルチカラーの床、開き戸のシャワー、白い洗面カウンター、洗面台1つ、独立型洗面台、羽目板の壁) の写真
ロサンゼルスにあるラグジュアリーな小さなトラディショナルスタイルのおしゃれなマスターバスルーム (家具調キャビネット、白いキャビネット、猫足バスタブ、バリアフリー、一体型トイレ 、緑のタイル、緑の壁、大理石の床、オーバーカウンターシンク、大理石の洗面台、マルチカラーの床、開き戸のシャワー、白い洗面カウンター、洗面台1つ、独立型洗面台、羽目板の壁) の写真
バス・トイレ (マルチカラーの床、オレンジの床、緑の壁) の写真
1


