絞り込み:
資材コスト
並び替え:今日の人気順
写真 1〜20 枚目(全 151 枚)
1/5

Forever Plaid!
Full bath with unique grey plaid tile on the floor and subway tile in the bathtub/shower area.
グランドラピッズにあるビーチスタイルのおしゃれな浴室 (シェーカースタイル扉のキャビネット、白いキャビネット、アルコーブ型浴槽、シャワー付き浴槽 、緑の壁、モザイクタイル、アンダーカウンター洗面器、マルチカラーの床、シャワーカーテン、白い洗面カウンター、洗面台1つ、独立型洗面台) の写真
グランドラピッズにあるビーチスタイルのおしゃれな浴室 (シェーカースタイル扉のキャビネット、白いキャビネット、アルコーブ型浴槽、シャワー付き浴槽 、緑の壁、モザイクタイル、アンダーカウンター洗面器、マルチカラーの床、シャワーカーテン、白い洗面カウンター、洗面台1つ、独立型洗面台) の写真

We updated this 1907 two-story family home for re-sale. We added modern design elements and amenities while retaining the home’s original charm in the layout and key details. The aim was to optimize the value of the property for a prospective buyer, within a reasonable budget.
New French doors from kitchen and a rear bedroom open out to a new bi-level deck that allows good sight lines, functional outdoor living space, and easy access to a garden full of mature fruit trees. French doors from an upstairs bedroom open out to a private high deck overlooking the garden. The garage has been converted to a family room that opens to the garden.
The bathrooms and kitchen were remodeled the kitchen with simple, light, classic materials and contemporary lighting fixtures. New windows and skylights flood the spaces with light. Stained wood windows and doors at the kitchen pick up on the original stained wood of the other living spaces.
New redwood picture molding was created for the living room where traces in the plaster suggested that picture molding has originally been. A sweet corner window seat at the living room was restored. At a downstairs bedroom we created a new plate rail and other redwood trim matching the original at the dining room. The original dining room hutch and woodwork were restored and a new mantel built for the fireplace.
We built deep shelves into space carved out of the attic next to upstairs bedrooms and added other built-ins for character and usefulness. Storage was created in nooks throughout the house. A small room off the kitchen was set up for efficient laundry and pantry space.
We provided the future owner of the house with plans showing design possibilities for expanding the house and creating a master suite with upstairs roof dormers and a small addition downstairs. The proposed design would optimize the house for current use while respecting the original integrity of the house.
Photography: John Hayes, Open Homes Photography
https://saikleyarchitects.com/portfolio/classic-craftsman-update/
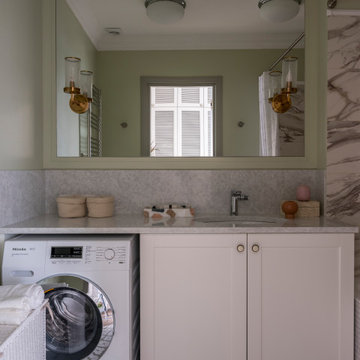
ванная комната
モスクワにあるお手頃価格の小さなトランジショナルスタイルのおしゃれなマスターバスルーム (レイズドパネル扉のキャビネット、白いキャビネット、アルコーブ型浴槽、シャワー付き浴槽 、マルチカラーのタイル、セラミックタイル、緑の壁、セラミックタイルの床、アンダーカウンター洗面器、人工大理石カウンター、マルチカラーの床、グレーの洗面カウンター) の写真
モスクワにあるお手頃価格の小さなトランジショナルスタイルのおしゃれなマスターバスルーム (レイズドパネル扉のキャビネット、白いキャビネット、アルコーブ型浴槽、シャワー付き浴槽 、マルチカラーのタイル、セラミックタイル、緑の壁、セラミックタイルの床、アンダーカウンター洗面器、人工大理石カウンター、マルチカラーの床、グレーの洗面カウンター) の写真
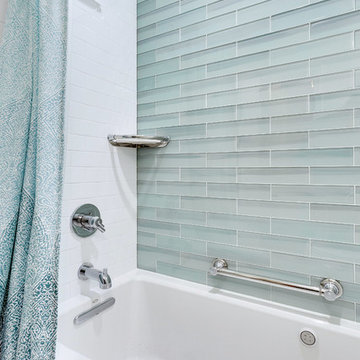
This is the third space we have competed for this homeowner (master bath, kitchen, & hall bath). Though not the master, this hall bath will serve as the spa-retreat for the home. It features a glass accent wall, marble mosaic floor, and a deep soaking tub. Wall color is Spinach White by Sherwin Williams.

By rearranging the space entirely and using great finish materials we get a great bathroom.
ニューヨークにあるトラディショナルスタイルのおしゃれな浴室 (アンダーカウンター洗面器、濃色木目調キャビネット、アルコーブ型浴槽、シャワー付き浴槽 、白いタイル、緑の壁、落し込みパネル扉のキャビネット、マルチカラーの床) の写真
ニューヨークにあるトラディショナルスタイルのおしゃれな浴室 (アンダーカウンター洗面器、濃色木目調キャビネット、アルコーブ型浴槽、シャワー付き浴槽 、白いタイル、緑の壁、落し込みパネル扉のキャビネット、マルチカラーの床) の写真
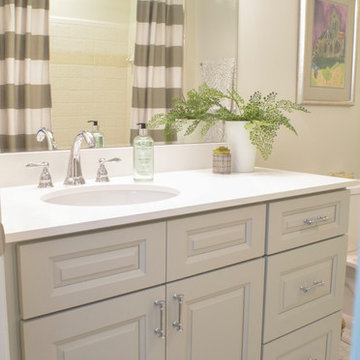
アトランタにある低価格の小さなトランジショナルスタイルのおしゃれな浴室 (落し込みパネル扉のキャビネット、グレーのキャビネット、アルコーブ型浴槽、シャワー付き浴槽 、分離型トイレ、白いタイル、セラミックタイル、緑の壁、大理石の床、オーバーカウンターシンク、クオーツストーンの洗面台、マルチカラーの床、シャワーカーテン、白い洗面カウンター) の写真
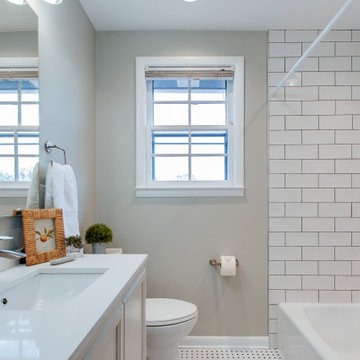
ナッシュビルにあるお手頃価格の小さなトランジショナルスタイルのおしゃれな浴室 (シェーカースタイル扉のキャビネット、白いキャビネット、アルコーブ型浴槽、アルコーブ型シャワー、モノトーンのタイル、セラミックタイル、緑の壁、セラミックタイルの床、アンダーカウンター洗面器、クオーツストーンの洗面台、マルチカラーの床、シャワーカーテン、白い洗面カウンター、ニッチ、独立型洗面台) の写真

Small South Minneapolis bathroom; 3 x 6 white subway tile on walls and wainscot; 2 custom made Corian corner shelves in shower; glass block window with vent; herringbone pattern floor tile; Tub was refinshed

We used the concept of a European wet room to maximize shower space. The natural and aqua color scheme is carried through here and seen in the unique tile inset. The straight lines of the brick set tile are offset by the organic pebble floor.
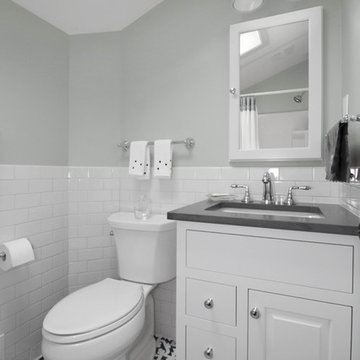
One of our favorite clients requested our services once again, this time to update their outdated full bath. The main goal, aside from keeping the existing tub and surround in place, was to replace the tired vanity, small medicine cabinet, countertop, sink, flooring, light fixture, shower valve and trims with products that are more on trend. The desire was to create a wow factor and display their personal style.
Designing a bath with transitional finishes and a clean aesthetic was top of mind when we selected a white painted inset-style vanity, contrasting marble-look quartz countertop in suede finish and classic 3” x 6” white subway wall tiles. Tying together different patterns and incorporating 8” x 8” black and white deco floor tiles provides an interesting and refreshing industrial look that is an expression of our client’s individuality and style. Adding to this industrial style feature was the double light fixture with clear seeded glass mounted over the new framed recessed medicine cabinet with matching painted finish. Also, a priority in the remodeling process was to provide proper ventilation to not only keep air moving, but to ensure moisture is cleared from the room while showering.
This newly remodeled updated bathroom is light and airy, and clients are thrilled with the result.
“Hi Cathy, I just wanted to let you know how pleased we are with our bathrooms and stairs!! Ed, Bradley, and Charlie did their usual fantastic job, not to mention your guidance and expertise. We could not be more thrilled! Each and every time I look at the wall color in the upstairs bath, I comment to myself that Liz really is a ‘wiz’. Thank you, thank you, thank you!”
- Susan and Hal M. (Hanover)
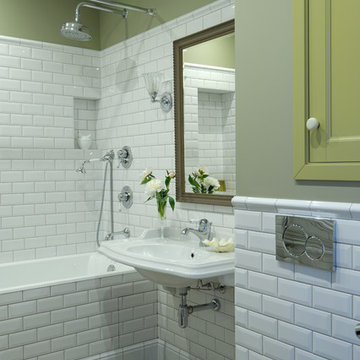
Сергей Ветохов
モスクワにあるトラディショナルスタイルのおしゃれなマスターバスルーム (アルコーブ型浴槽、シャワー付き浴槽 、白いタイル、サブウェイタイル、緑の壁、壁付け型シンク、シャワーカーテン、一体型トイレ 、マルチカラーの床) の写真
モスクワにあるトラディショナルスタイルのおしゃれなマスターバスルーム (アルコーブ型浴槽、シャワー付き浴槽 、白いタイル、サブウェイタイル、緑の壁、壁付け型シンク、シャワーカーテン、一体型トイレ 、マルチカラーの床) の写真

Waterworks bathroom
ニューヨークにあるラグジュアリーな小さなモダンスタイルのおしゃれな浴室 (オープンシェルフ、白いキャビネット、アルコーブ型浴槽、アルコーブ型シャワー、一体型トイレ 、緑のタイル、ガラスタイル、緑の壁、大理石の床、アンダーカウンター洗面器、大理石の洗面台、マルチカラーの床、シャワーカーテン、白い洗面カウンター、洗面台1つ、独立型洗面台) の写真
ニューヨークにあるラグジュアリーな小さなモダンスタイルのおしゃれな浴室 (オープンシェルフ、白いキャビネット、アルコーブ型浴槽、アルコーブ型シャワー、一体型トイレ 、緑のタイル、ガラスタイル、緑の壁、大理石の床、アンダーカウンター洗面器、大理石の洗面台、マルチカラーの床、シャワーカーテン、白い洗面カウンター、洗面台1つ、独立型洗面台) の写真
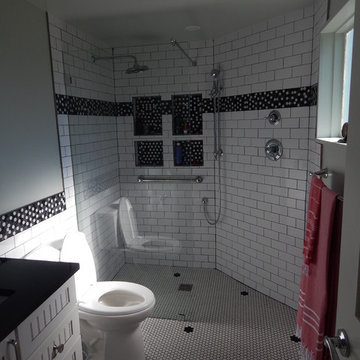
デンバーにある高級な中くらいなトラディショナルスタイルのおしゃれなバスルーム (浴槽なし) (分離型トイレ、セラミックタイル、緑の壁、セラミックタイルの床、家具調キャビネット、濃色木目調キャビネット、アルコーブ型浴槽、コーナー設置型シャワー、白いタイル、ベッセル式洗面器、大理石の洗面台、マルチカラーの床、オープンシャワー) の写真
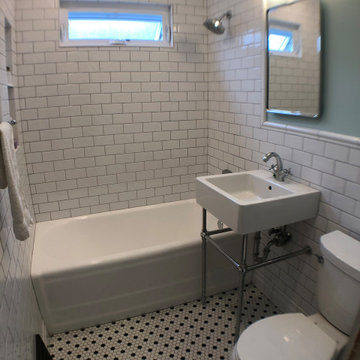
5' x 8' bathroom; 3" x 6" white subway tile with light gray grout; double hung window was replaced with awning window; black and white hexagonal mosaic tiles; square pedestal sink

モスクワにあるトランジショナルスタイルのおしゃれな浴室 (フラットパネル扉のキャビネット、オレンジのキャビネット、アルコーブ型浴槽、シャワー付き浴槽 、黒いタイル、緑の壁、一体型シンク、マルチカラーの床、シャワーカーテン、白い洗面カウンター、洗面台1つ、独立型洗面台) の写真
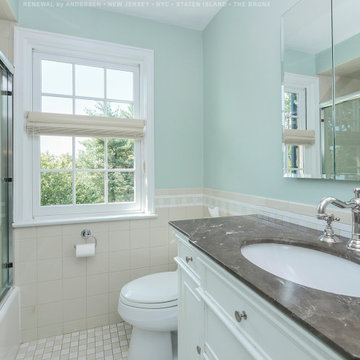
Delightful bathroom with new white double hung window we installed. This gorgeous new window letting in lots of natural light looks amazing in this stylish main bathroom with traditional accents and custom tile work. Get started replacing the windows in your home with Renewal by Andersen of New Jersey, New York City, The Bronx and Staten Island.
Find out more about replacing your home windows -- Contact Us Today! 844-245-2799

ソルトレイクシティにある高級な中くらいなエクレクティックスタイルのおしゃれな子供用バスルーム (シェーカースタイル扉のキャビネット、中間色木目調キャビネット、アルコーブ型浴槽、シャワー付き浴槽 、分離型トイレ、白いタイル、緑の壁、磁器タイルの床、マルチカラーの床、シャワーカーテン、洗面台1つ、造り付け洗面台、塗装板張りの壁) の写真
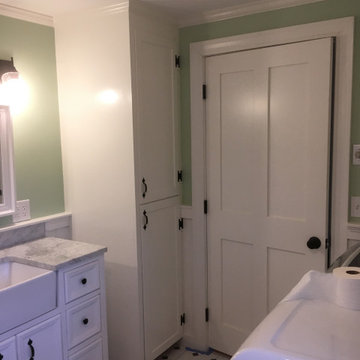
New four panel door machined onsite to fit opening, now matches rest of house.
他の地域にある広いカントリー風のおしゃれな浴室 (インセット扉のキャビネット、白いキャビネット、アルコーブ型浴槽、シャワー付き浴槽 、分離型トイレ、緑の壁、アンダーカウンター洗面器、大理石の洗面台、マルチカラーの床、マルチカラーの洗面カウンター、洗濯室、洗面台1つ、独立型洗面台、羽目板の壁) の写真
他の地域にある広いカントリー風のおしゃれな浴室 (インセット扉のキャビネット、白いキャビネット、アルコーブ型浴槽、シャワー付き浴槽 、分離型トイレ、緑の壁、アンダーカウンター洗面器、大理石の洗面台、マルチカラーの床、マルチカラーの洗面カウンター、洗濯室、洗面台1つ、独立型洗面台、羽目板の壁) の写真
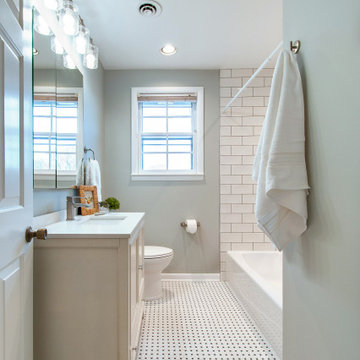
ナッシュビルにあるお手頃価格の小さなトランジショナルスタイルのおしゃれな浴室 (シェーカースタイル扉のキャビネット、白いキャビネット、アルコーブ型浴槽、アルコーブ型シャワー、モノトーンのタイル、セラミックタイル、緑の壁、セラミックタイルの床、アンダーカウンター洗面器、クオーツストーンの洗面台、マルチカラーの床、シャワーカーテン、白い洗面カウンター、ニッチ、独立型洗面台) の写真
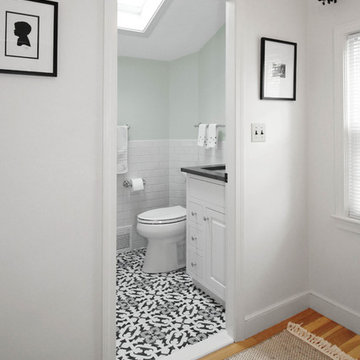
One of our favorite clients requested our services once again, this time to update their outdated full bath. The main goal, aside from keeping the existing tub and surround in place, was to replace the tired vanity, small medicine cabinet, countertop, sink, flooring, light fixture, shower valve and trims with products that are more on trend. The desire was to create a wow factor and display their personal style.
Designing a bath with transitional finishes and a clean aesthetic was top of mind when we selected a white painted inset-style vanity, contrasting marble-look quartz countertop in suede finish and classic 3” x 6” white subway wall tiles. Tying together different patterns and incorporating 8” x 8” black and white deco floor tiles provides an interesting and refreshing industrial look that is an expression of our client’s individuality and style. Adding to this industrial style feature was the double light fixture with clear seeded glass mounted over the new framed recessed medicine cabinet with matching painted finish. Also, a priority in the remodeling process was to provide proper ventilation to not only keep air moving, but to ensure moisture is cleared from the room while showering.
This newly remodeled updated bathroom is light and airy, and clients are thrilled with the result.
“Hi Cathy, I just wanted to let you know how pleased we are with our bathrooms and stairs!! Ed, Bradley, and Charlie did their usual fantastic job, not to mention your guidance and expertise. We could not be more thrilled! Each and every time I look at the wall color in the upstairs bath, I comment to myself that Liz really is a ‘wiz’. Thank you, thank you, thank you!”
- Susan and Hal M. (Hanover)
バス・トイレ (アルコーブ型浴槽、マルチカラーの床、オレンジの床、緑の壁) の写真
1

