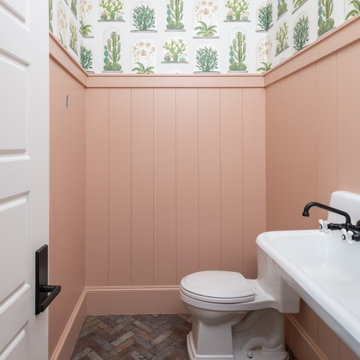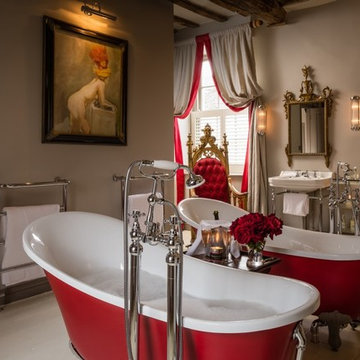絞り込み:
資材コスト
並び替え:今日の人気順
写真 1〜20 枚目(全 659 枚)
1/4

Reclaimed tin roof v-chanel material lines the shower walls. Ceramic "brick" tile adds to the rustic appeal with ultimate durability.
Photography by Emily Minton Redfield
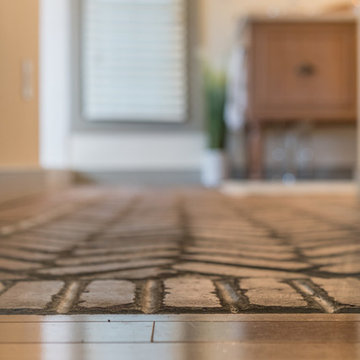
Sean Shannon Photography
ワシントンD.C.にある中くらいなトラディショナルスタイルのおしゃれなマスターバスルーム (落し込みパネル扉のキャビネット、白い壁、レンガの床、アンダーカウンター洗面器) の写真
ワシントンD.C.にある中くらいなトラディショナルスタイルのおしゃれなマスターバスルーム (落し込みパネル扉のキャビネット、白い壁、レンガの床、アンダーカウンター洗面器) の写真

A dated pool house bath at a historic Winter Park home had a remodel to add charm and warmth that it desperately needed.
オーランドにあるお手頃価格の中くらいなトランジショナルスタイルのおしゃれな浴室 (淡色木目調キャビネット、コーナー設置型シャワー、分離型トイレ、白いタイル、テラコッタタイル、白い壁、レンガの床、大理石の洗面台、赤い床、開き戸のシャワー、グレーの洗面カウンター、洗面台1つ、独立型洗面台、塗装板張りの壁) の写真
オーランドにあるお手頃価格の中くらいなトランジショナルスタイルのおしゃれな浴室 (淡色木目調キャビネット、コーナー設置型シャワー、分離型トイレ、白いタイル、テラコッタタイル、白い壁、レンガの床、大理石の洗面台、赤い床、開き戸のシャワー、グレーの洗面カウンター、洗面台1つ、独立型洗面台、塗装板張りの壁) の写真

Kowalske Kitchen & Bath designed and remodeled this Delafield master bathroom. The original space had a small oak vanity and a shower insert.
The homeowners wanted a modern farmhouse bathroom to match the rest of their home. They asked for a double vanity and large walk-in shower. They also needed more storage and counter space.
Although the space is nearly all white, there is plenty of visual interest. This bathroom is layered with texture and pattern. For instance, this bathroom features shiplap walls, pretty hexagon tile, and simple matte black fixtures.
Modern Farmhouse Features:
- Winning color palette: shades of black/white & wood tones
- Shiplap walls
- Sliding barn doors, separating the bedroom & toilet room
- Wood-look porcelain tiled floor & shower niche, set in a herringbone pattern
- Matte black finishes (faucets, lighting, hardware & mirrors)
- Classic subway tile
- Chic carrara marble hexagon shower floor tile
- The shower has 2 shower heads & 6 body jets, for a spa-like experience
- The custom vanity has a grooming organizer for hair dryers & curling irons
- The custom linen cabinet holds 3 baskets of laundry. The door panels have caning inserts to allow airflow.
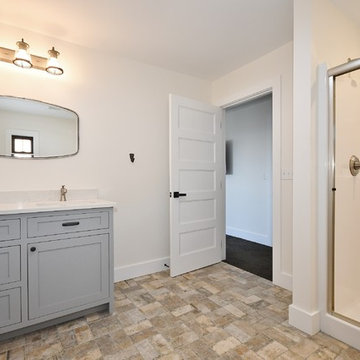
他の地域にある高級な中くらいなトランジショナルスタイルのおしゃれな浴室 (落し込みパネル扉のキャビネット、グレーのキャビネット、アルコーブ型シャワー、分離型トイレ、緑の壁、レンガの床、アンダーカウンター洗面器、珪岩の洗面台、ベージュの床、引戸のシャワー、白い洗面カウンター) の写真
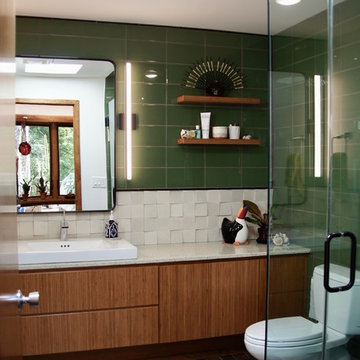
Photography by Sophie Piesse
ローリーにある中くらいなコンテンポラリースタイルのおしゃれな浴室 (フラットパネル扉のキャビネット、中間色木目調キャビネット、コーナー設置型シャワー、一体型トイレ 、マルチカラーのタイル、セラミックタイル、マルチカラーの壁、レンガの床、ベッセル式洗面器、クオーツストーンの洗面台、赤い床、開き戸のシャワー、白い洗面カウンター) の写真
ローリーにある中くらいなコンテンポラリースタイルのおしゃれな浴室 (フラットパネル扉のキャビネット、中間色木目調キャビネット、コーナー設置型シャワー、一体型トイレ 、マルチカラーのタイル、セラミックタイル、マルチカラーの壁、レンガの床、ベッセル式洗面器、クオーツストーンの洗面台、赤い床、開き戸のシャワー、白い洗面カウンター) の写真

Renovation of a master bath suite, dressing room and laundry room in a log cabin farm house. Project involved expanding the space to almost three times the original square footage, which resulted in the attractive exterior rock wall becoming a feature interior wall in the bathroom, accenting the stunning copper soaking bathtub.
A two tone brick floor in a herringbone pattern compliments the variations of color on the interior rock and log walls. A large picture window near the copper bathtub allows for an unrestricted view to the farmland. The walk in shower walls are porcelain tiles and the floor and seat in the shower are finished with tumbled glass mosaic penny tile. His and hers vanities feature soapstone counters and open shelving for storage.
Concrete framed mirrors are set above each vanity and the hand blown glass and concrete pendants compliment one another.
Interior Design & Photo ©Suzanne MacCrone Rogers
Architectural Design - Robert C. Beeland, AIA, NCARB
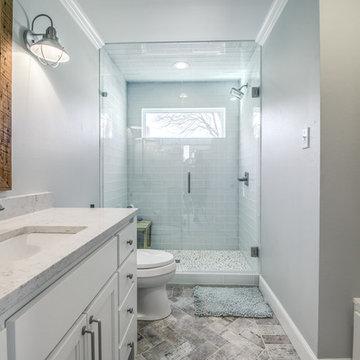
Pool House/Game Room bathroom.
オースティンにある高級な中くらいなカントリー風のおしゃれなバスルーム (浴槽なし) (フラットパネル扉のキャビネット、白いキャビネット、分離型トイレ、ガラスタイル、グレーの壁、レンガの床、アンダーカウンター洗面器、珪岩の洗面台) の写真
オースティンにある高級な中くらいなカントリー風のおしゃれなバスルーム (浴槽なし) (フラットパネル扉のキャビネット、白いキャビネット、分離型トイレ、ガラスタイル、グレーの壁、レンガの床、アンダーカウンター洗面器、珪岩の洗面台) の写真
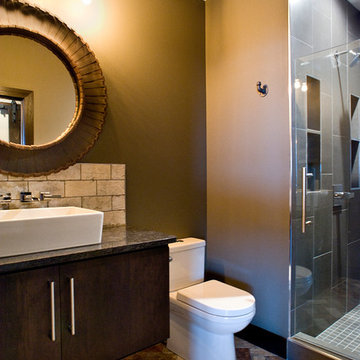
Cipher Imaging
他の地域にあるお手頃価格の中くらいなトランジショナルスタイルのおしゃれなバスルーム (浴槽なし) (フラットパネル扉のキャビネット、濃色木目調キャビネット、ベージュのタイル、ベージュの壁、レンガの床、ベッセル式洗面器、御影石の洗面台、アルコーブ型シャワー、分離型トイレ、マルチカラーの床、開き戸のシャワー) の写真
他の地域にあるお手頃価格の中くらいなトランジショナルスタイルのおしゃれなバスルーム (浴槽なし) (フラットパネル扉のキャビネット、濃色木目調キャビネット、ベージュのタイル、ベージュの壁、レンガの床、ベッセル式洗面器、御影石の洗面台、アルコーブ型シャワー、分離型トイレ、マルチカラーの床、開き戸のシャワー) の写真
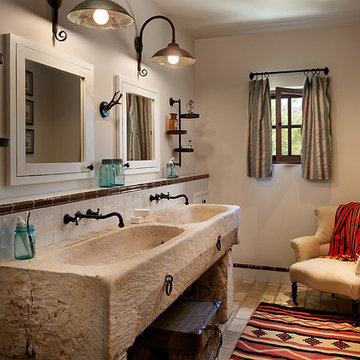
The dorm room theme continues on into the bathroom, using a re-purposed horse trough and extensive antique fixtures and details.
フェニックスにある中くらいなラスティックスタイルのおしゃれな浴室 (ベージュの壁、レンガの床、木製洗面台、一体型シンク) の写真
フェニックスにある中くらいなラスティックスタイルのおしゃれな浴室 (ベージュの壁、レンガの床、木製洗面台、一体型シンク) の写真

Customizing a homes design details is the best way to introduce the personality and style of the home owner!
This beautiful blush master ensuite has many custom details such as the custom blending of the cabinetry color, wood flooring, and orb light fixtures all designed by Dawn herself!
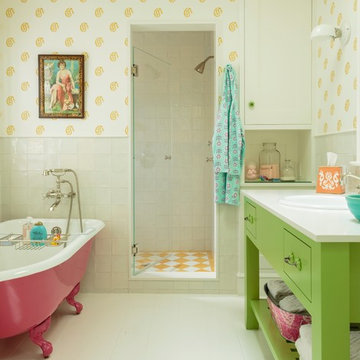
Mark Lohman
ロサンゼルスにある中くらいなビーチスタイルのおしゃれな子供用バスルーム (オーバーカウンターシンク、緑のキャビネット、クオーツストーンの洗面台、猫足バスタブ、セラミックタイル、マルチカラーの壁、塗装フローリング、オープンシェルフ) の写真
ロサンゼルスにある中くらいなビーチスタイルのおしゃれな子供用バスルーム (オーバーカウンターシンク、緑のキャビネット、クオーツストーンの洗面台、猫足バスタブ、セラミックタイル、マルチカラーの壁、塗装フローリング、オープンシェルフ) の写真
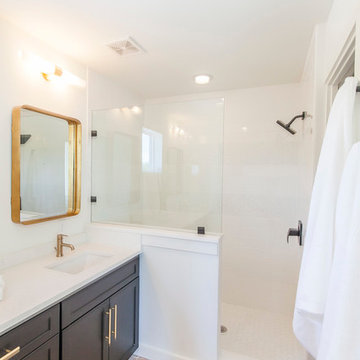
オースティンにある中くらいなコンテンポラリースタイルのおしゃれなマスターバスルーム (シェーカースタイル扉のキャビネット、黒いキャビネット、アルコーブ型シャワー、白い壁、レンガの床、アンダーカウンター洗面器) の写真
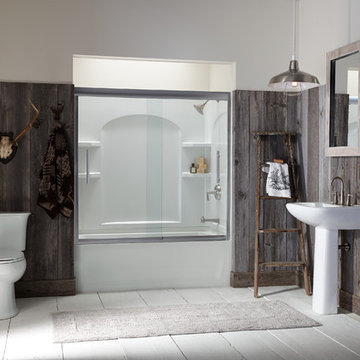
Perfect bathroom for your cabin or rustic space.
ミルウォーキーにある低価格の中くらいなラスティックスタイルのおしゃれなマスターバスルーム (ペデスタルシンク、アルコーブ型浴槽、シャワー付き浴槽 、分離型トイレ、マルチカラーの壁、塗装フローリング) の写真
ミルウォーキーにある低価格の中くらいなラスティックスタイルのおしゃれなマスターバスルーム (ペデスタルシンク、アルコーブ型浴槽、シャワー付き浴槽 、分離型トイレ、マルチカラーの壁、塗装フローリング) の写真

View of bathroom
他の地域にある高級な中くらいなトラディショナルスタイルのおしゃれな子供用バスルーム (落し込みパネル扉のキャビネット、白いキャビネット、アルコーブ型浴槽、アルコーブ型シャワー、分離型トイレ、白い壁、塗装フローリング、アンダーカウンター洗面器、大理石の洗面台、グレーの床、引戸のシャワー、白い洗面カウンター、洗面台2つ、独立型洗面台、パネル壁) の写真
他の地域にある高級な中くらいなトラディショナルスタイルのおしゃれな子供用バスルーム (落し込みパネル扉のキャビネット、白いキャビネット、アルコーブ型浴槽、アルコーブ型シャワー、分離型トイレ、白い壁、塗装フローリング、アンダーカウンター洗面器、大理石の洗面台、グレーの床、引戸のシャワー、白い洗面カウンター、洗面台2つ、独立型洗面台、パネル壁) の写真
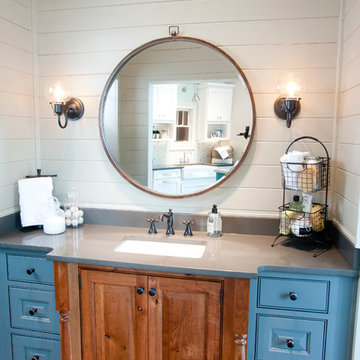
Vanity
Design by Dalton Carpet One
Wellborn Cabinets- Cabinet Finish: Vanity: Character Cherry, Storage: Maple Willow Bronze; Door style: Madison Inset; Countertop: LG Viaterra Sienna Sand; Floor Tile: Alpha Brick, Country Mix, Grout: Mapei Pewter; Paint: Sherwin Williams SW 6150 Universal Khaki
Photo by: Dennis McDaniel

Victor Boghossian Photography
www.victorboghossian.com
818-634-3133
ロサンゼルスにあるお手頃価格の中くらいなコンテンポラリースタイルのおしゃれなマスターバスルーム (落し込みパネル扉のキャビネット、濃色木目調キャビネット、コーナー設置型シャワー、グレーのタイル、白いタイル、ガラス板タイル、白い壁、塗装フローリング、アンダーカウンター洗面器、珪岩の洗面台) の写真
ロサンゼルスにあるお手頃価格の中くらいなコンテンポラリースタイルのおしゃれなマスターバスルーム (落し込みパネル扉のキャビネット、濃色木目調キャビネット、コーナー設置型シャワー、グレーのタイル、白いタイル、ガラス板タイル、白い壁、塗装フローリング、アンダーカウンター洗面器、珪岩の洗面台) の写真

ポートランドにある中くらいなサンタフェスタイルのおしゃれなバスルーム (浴槽なし) (レイズドパネル扉のキャビネット、淡色木目調キャビネット、アルコーブ型シャワー、一体型トイレ 、青いタイル、白いタイル、黄色いタイル、セラミックタイル、白い壁、レンガの床、一体型シンク、タイルの洗面台、赤い床、シャワーカーテン) の写真
中くらいなバス・トイレ (レンガの床、塗装フローリング) の写真
1


