絞り込み:
資材コスト
並び替え:今日の人気順
写真 1〜20 枚目(全 58 枚)
1/5

Stunning black and gold powder room
Tony Soluri Photography
シカゴにある高級な中くらいなコンテンポラリースタイルのおしゃれなトイレ・洗面所 (フラットパネル扉のキャビネット、黒いキャビネット、分離型トイレ、黒い壁、磁器タイルの床、アンダーカウンター洗面器、珪岩の洗面台、黒い床、黒い洗面カウンター、照明、造り付け洗面台、クロスの天井、壁紙、黒い天井) の写真
シカゴにある高級な中くらいなコンテンポラリースタイルのおしゃれなトイレ・洗面所 (フラットパネル扉のキャビネット、黒いキャビネット、分離型トイレ、黒い壁、磁器タイルの床、アンダーカウンター洗面器、珪岩の洗面台、黒い床、黒い洗面カウンター、照明、造り付け洗面台、クロスの天井、壁紙、黒い天井) の写真

Bedwardine Road is our epic renovation and extension of a vast Victorian villa in Crystal Palace, south-east London.
Traditional architectural details such as flat brick arches and a denticulated brickwork entablature on the rear elevation counterbalance a kitchen that feels like a New York loft, complete with a polished concrete floor, underfloor heating and floor to ceiling Crittall windows.
Interiors details include as a hidden “jib” door that provides access to a dressing room and theatre lights in the master bathroom.

A beautiful bathroom filled with various detail from wall to wall.
サンフランシスコにある高級な中くらいなトランジショナルスタイルのおしゃれなマスターバスルーム (青いキャビネット、ドロップイン型浴槽、コーナー設置型シャワー、ビデ、青いタイル、セラミックタイル、白い壁、モザイクタイル、アンダーカウンター洗面器、大理石の洗面台、グレーの床、開き戸のシャワー、白い洗面カウンター、洗面台2つ、造り付け洗面台、格子天井、落し込みパネル扉のキャビネット) の写真
サンフランシスコにある高級な中くらいなトランジショナルスタイルのおしゃれなマスターバスルーム (青いキャビネット、ドロップイン型浴槽、コーナー設置型シャワー、ビデ、青いタイル、セラミックタイル、白い壁、モザイクタイル、アンダーカウンター洗面器、大理石の洗面台、グレーの床、開き戸のシャワー、白い洗面カウンター、洗面台2つ、造り付け洗面台、格子天井、落し込みパネル扉のキャビネット) の写真

Coburg Frieze is a purified design that questions what’s really needed.
The interwar property was transformed into a long-term family home that celebrates lifestyle and connection to the owners’ much-loved garden. Prioritising quality over quantity, the crafted extension adds just 25sqm of meticulously considered space to our clients’ home, honouring Dieter Rams’ enduring philosophy of “less, but better”.
We reprogrammed the original floorplan to marry each room with its best functional match – allowing an enhanced flow of the home, while liberating budget for the extension’s shared spaces. Though modestly proportioned, the new communal areas are smoothly functional, rich in materiality, and tailored to our clients’ passions. Shielding the house’s rear from harsh western sun, a covered deck creates a protected threshold space to encourage outdoor play and interaction with the garden.
This charming home is big on the little things; creating considered spaces that have a positive effect on daily life.
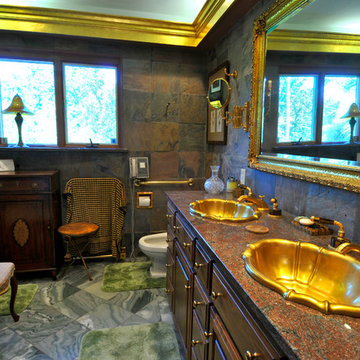
Sam Holland
チャールストンにある高級な広いトランジショナルスタイルのおしゃれなマスターバスルーム (濃色木目調キャビネット、マルチカラーのタイル、アンダーカウンター洗面器、御影石の洗面台、マルチカラーの洗面カウンター、造り付け洗面台、格子天井) の写真
チャールストンにある高級な広いトランジショナルスタイルのおしゃれなマスターバスルーム (濃色木目調キャビネット、マルチカラーのタイル、アンダーカウンター洗面器、御影石の洗面台、マルチカラーの洗面カウンター、造り付け洗面台、格子天井) の写真

This Arts and Crafts century home in the heart of Toronto needed brightening and a few structural changes. The client wanted a powder room on the main floor where none existed, a larger coat closet, to increase the opening from her kitchen into her dining room and to completely renovate her kitchen. Along with several other updates, this house came together in such an amazing way. The home is bright and happy, the kitchen is functional with a build-in dinette, and a long island. The renovated dining area is home to stunning built-in cabinetry to showcase the client's pretty collectibles, the light fixtures are works of art and the powder room in a jewel in the center of the home. The unique finishes, including the powder room wallpaper, the antique crystal door knobs, a picket backsplash and unique colours come together with respect to the home's original architecture and style, and an updated look that works for today's modern homeowner. Custom chairs, velvet barstools and freshly painted spaces bring additional moments of well thought out design elements. Mostly, we love that the kitchen, although it appears white, is really a very light gray green called Titanium, looking soft and warm in this new and updated space.
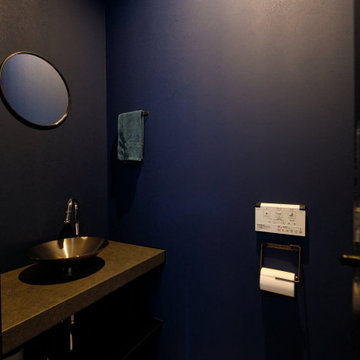
トイレはネイビーのアクセントクロスで、深みのある空間に。まるで、飲食店のような味わい深い雰囲気がある手洗いコーナーも設置しました。
東京都下にある高級な中くらいなインダストリアルスタイルのおしゃれなトイレ・洗面所 (茶色いキャビネット、壁掛け式トイレ、青いタイル、青い壁、ベッセル式洗面器、ブラウンの洗面カウンター、造り付け洗面台、クロスの天井、壁紙) の写真
東京都下にある高級な中くらいなインダストリアルスタイルのおしゃれなトイレ・洗面所 (茶色いキャビネット、壁掛け式トイレ、青いタイル、青い壁、ベッセル式洗面器、ブラウンの洗面カウンター、造り付け洗面台、クロスの天井、壁紙) の写真
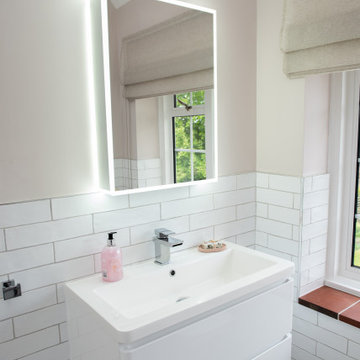
オックスフォードシャーにある高級な小さなコンテンポラリースタイルのおしゃれなマスターバスルーム (白いキャビネット、バリアフリー、白いタイル、セラミックタイル、ピンクの壁、セメントタイルの床、オーバーカウンターシンク、ベージュの床、開き戸のシャワー、洗面台1つ、造り付け洗面台、クロスの天井、白い天井) の写真
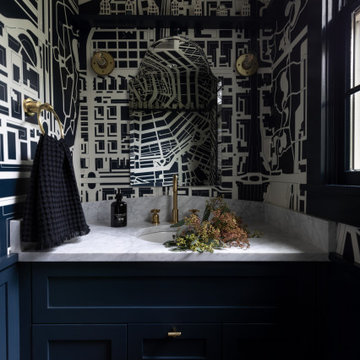
シアトルにある高級な小さなトランジショナルスタイルのおしゃれな浴室 (青いキャビネット、青い壁、濃色無垢フローリング、アンダーカウンター洗面器、大理石の洗面台、茶色い床、白い洗面カウンター、洗面台1つ、造り付け洗面台、クロスの天井、壁紙) の写真
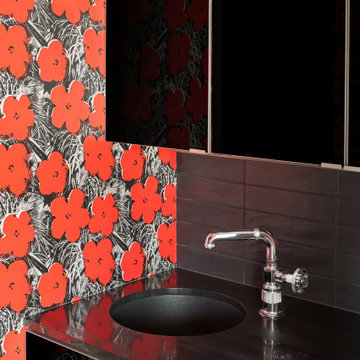
オースティンにある小さなモダンスタイルのおしゃれなバスルーム (浴槽なし) (フラットパネル扉のキャビネット、黒いキャビネット、赤い壁、オーバーカウンターシンク、黒い洗面カウンター、洗面台1つ、造り付け洗面台、クロスの天井、壁紙) の写真
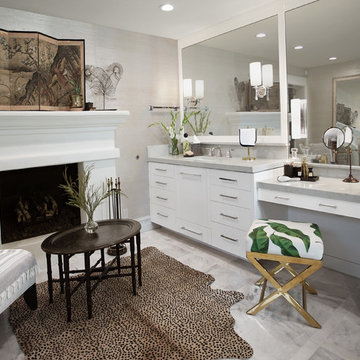
Heather Ryan, Interior Designer H.Ryan Studio - Scottsdale, AZ www.hryanstudio.com
フェニックスにある高級な広いトランジショナルスタイルのおしゃれなマスターバスルーム (フラットパネル扉のキャビネット、白いキャビネット、アンダーカウンター洗面器、グレーの床、グレーの洗面カウンター、置き型浴槽、壁紙、コーナー設置型シャワー、大理石の床、開き戸のシャワー、洗面台2つ、造り付け洗面台、ビデ、ベージュの壁、クオーツストーンの洗面台、格子天井) の写真
フェニックスにある高級な広いトランジショナルスタイルのおしゃれなマスターバスルーム (フラットパネル扉のキャビネット、白いキャビネット、アンダーカウンター洗面器、グレーの床、グレーの洗面カウンター、置き型浴槽、壁紙、コーナー設置型シャワー、大理石の床、開き戸のシャワー、洗面台2つ、造り付け洗面台、ビデ、ベージュの壁、クオーツストーンの洗面台、格子天井) の写真
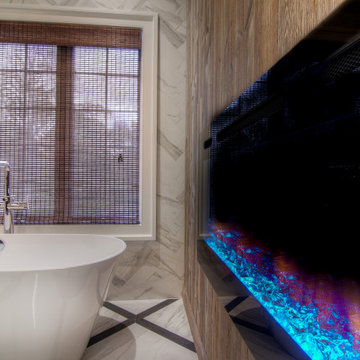
Complete master bathroom remodel with a steam shower, stand alone tub, double vanity, fireplace and vaulted coffer ceiling.
他の地域にあるラグジュアリーな広いモダンスタイルのおしゃれなマスターバスルーム (落し込みパネル扉のキャビネット、茶色いキャビネット、置き型浴槽、バリアフリー、一体型トイレ 、マルチカラーのタイル、磁器タイル、グレーの壁、磁器タイルの床、アンダーカウンター洗面器、マルチカラーの床、開き戸のシャワー、マルチカラーの洗面カウンター、シャワーベンチ、洗面台2つ、造り付け洗面台、格子天井、板張り壁、珪岩の洗面台) の写真
他の地域にあるラグジュアリーな広いモダンスタイルのおしゃれなマスターバスルーム (落し込みパネル扉のキャビネット、茶色いキャビネット、置き型浴槽、バリアフリー、一体型トイレ 、マルチカラーのタイル、磁器タイル、グレーの壁、磁器タイルの床、アンダーカウンター洗面器、マルチカラーの床、開き戸のシャワー、マルチカラーの洗面カウンター、シャワーベンチ、洗面台2つ、造り付け洗面台、格子天井、板張り壁、珪岩の洗面台) の写真
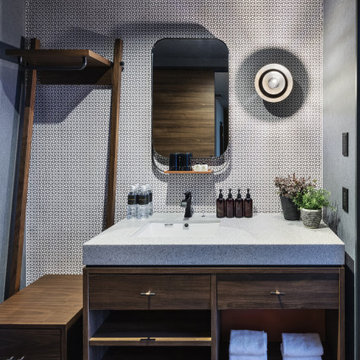
Service : Hotel
Location : 東京都港区
Area : 62 rooms
Completion : NOV / 2019
Designer : T.Fujimoto / K.Koki / N.Sueki
Photos : Kenji MASUNAGA / Kenta Hasegawa
Link : https://www.the-lively.com/azabu
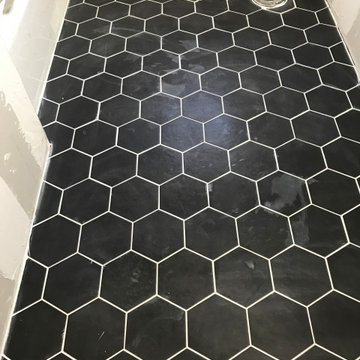
honeycomb floor tile with bright white grout
ボストンにある高級な中くらいなモダンスタイルのおしゃれなマスターバスルーム (家具調キャビネット、白いキャビネット、ドロップイン型浴槽、シャワー付き浴槽 、一体型トイレ 、白いタイル、磁器タイル、白い壁、モザイクタイル、コンソール型シンク、クオーツストーンの洗面台、黒い床、グレーの洗面カウンター、ニッチ、洗面台1つ、造り付け洗面台、格子天井、塗装板張りの壁) の写真
ボストンにある高級な中くらいなモダンスタイルのおしゃれなマスターバスルーム (家具調キャビネット、白いキャビネット、ドロップイン型浴槽、シャワー付き浴槽 、一体型トイレ 、白いタイル、磁器タイル、白い壁、モザイクタイル、コンソール型シンク、クオーツストーンの洗面台、黒い床、グレーの洗面カウンター、ニッチ、洗面台1つ、造り付け洗面台、格子天井、塗装板張りの壁) の写真
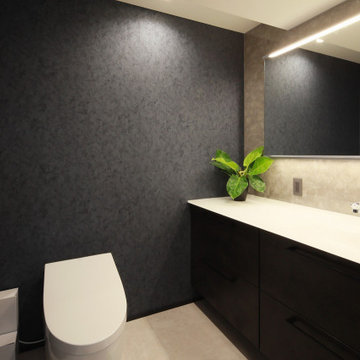
ゲスト用の洗面も兼ねた手洗い器
他の地域にあるモダンスタイルのおしゃれなトイレ・洗面所 (一体型トイレ 、グレーのタイル、青い壁、クッションフロア、アンダーカウンター洗面器、ベージュの床、白い洗面カウンター、造り付け洗面台、クロスの天井、壁紙) の写真
他の地域にあるモダンスタイルのおしゃれなトイレ・洗面所 (一体型トイレ 、グレーのタイル、青い壁、クッションフロア、アンダーカウンター洗面器、ベージュの床、白い洗面カウンター、造り付け洗面台、クロスの天井、壁紙) の写真
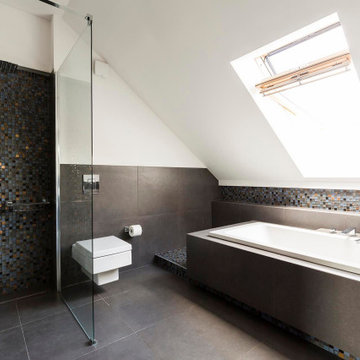
Innovative Solutions to Create your Dream Bathroom
We will upgrade your bathroom with creative solutions at affordable prices like adding a new bathtub or shower, or wooden floors so that you enjoy a spa-like relaxing ambience at home. Our ideas are not only functional but also help you save money in the long run, like installing energy-efficient appliances that consume less power. We also install eco-friendly devices that use less water and inspect every area of your bathroom to ensure there is no possibility of growth of mold or mildew. Appropriately-placed lighting fixtures will ensure that every corner of your bathroom receives optimum lighting. We will make your bathroom more comfortable by installing fans to improve ventilation and add cooling or heating systems.
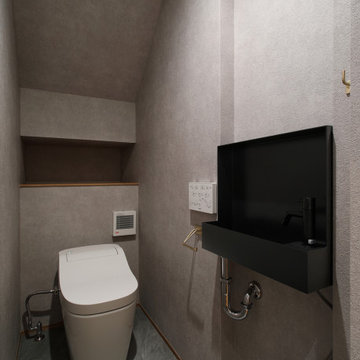
余白の舎 |Studio tanpopo-gumi|
特徴ある鋭角形状の敷地に建つコートハウス
壁の厚みを利用して収納空間や手洗いを設けています。
他の地域にある小さな北欧スタイルのおしゃれなトイレ・洗面所 (黒いキャビネット、一体型トイレ 、グレーのタイル、グレーの壁、磁器タイルの床、壁付け型シンク、人工大理石カウンター、グレーの床、黒い洗面カウンター、アクセントウォール、造り付け洗面台、クロスの天井、壁紙、グレーの天井) の写真
他の地域にある小さな北欧スタイルのおしゃれなトイレ・洗面所 (黒いキャビネット、一体型トイレ 、グレーのタイル、グレーの壁、磁器タイルの床、壁付け型シンク、人工大理石カウンター、グレーの床、黒い洗面カウンター、アクセントウォール、造り付け洗面台、クロスの天井、壁紙、グレーの天井) の写真

大阪にある小さなトラディショナルスタイルのおしゃれなトイレ・洗面所 (オープンシェルフ、グレーのキャビネット、一体型トイレ 、サブウェイタイル、白い壁、セラミックタイルの床、アンダーカウンター洗面器、コンクリートの洗面台、グレーの床、グレーの洗面カウンター、造り付け洗面台、クロスの天井) の写真
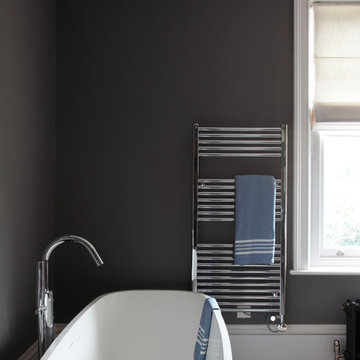
Bedwardine Road is our epic renovation and extension of a vast Victorian villa in Crystal Palace, south-east London.
Traditional architectural details such as flat brick arches and a denticulated brickwork entablature on the rear elevation counterbalance a kitchen that feels like a New York loft, complete with a polished concrete floor, underfloor heating and floor to ceiling Crittall windows.
Interiors details include as a hidden “jib” door that provides access to a dressing room and theatre lights in the master bathroom.
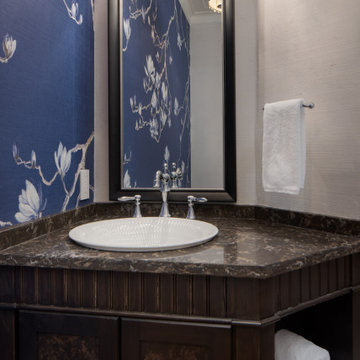
Thoughtful details make this small powder room renovation uniquely beautiful. Due to its location partially under a stairway it has several unusual angles. We used those angles to have a vanity custom built to fit. The new vanity allows room for a beautiful textured sink with widespread faucet, space for items on top, plus closed and open storage below the brown, gold and off-white quartz countertop. Unique molding and a burled maple effect finish this custom piece.
Classic toile (a printed design depicting a scene) was inspiration for the large print blue floral wallpaper that is thoughtfully placed for impact when the door is open. Smokey mercury glass inspired the romantic overhead light fixture and hardware style. The room is topped off by the original crown molding, plus trim that we added directly onto the ceiling, with wallpaper inside that creates an inset look.
黒いバス・トイレ (格子天井、クロスの天井、造り付け洗面台) の写真
1

