絞り込み:
資材コスト
並び替え:今日の人気順
写真 1〜20 枚目(全 36 枚)
1/4

Stunning black and gold powder room
Tony Soluri Photography
シカゴにある高級な中くらいなコンテンポラリースタイルのおしゃれなトイレ・洗面所 (フラットパネル扉のキャビネット、黒いキャビネット、分離型トイレ、黒い壁、磁器タイルの床、アンダーカウンター洗面器、珪岩の洗面台、黒い床、黒い洗面カウンター、照明、造り付け洗面台、クロスの天井、壁紙、黒い天井) の写真
シカゴにある高級な中くらいなコンテンポラリースタイルのおしゃれなトイレ・洗面所 (フラットパネル扉のキャビネット、黒いキャビネット、分離型トイレ、黒い壁、磁器タイルの床、アンダーカウンター洗面器、珪岩の洗面台、黒い床、黒い洗面カウンター、照明、造り付け洗面台、クロスの天井、壁紙、黒い天井) の写真
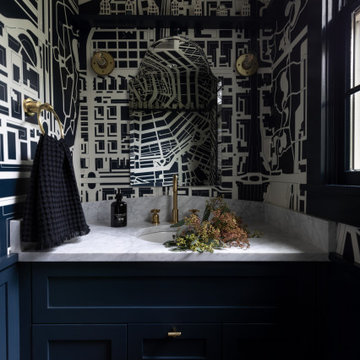
シアトルにある高級な小さなトランジショナルスタイルのおしゃれな浴室 (青いキャビネット、青い壁、濃色無垢フローリング、アンダーカウンター洗面器、大理石の洗面台、茶色い床、白い洗面カウンター、洗面台1つ、造り付け洗面台、クロスの天井、壁紙) の写真

洗面コーナー/
Photo by:ジェ二イクス 佐藤二郎
他の地域にあるお手頃価格の中くらいな北欧スタイルのおしゃれなトイレ・洗面所 (オープンシェルフ、白いキャビネット、白いタイル、モザイクタイル、白い壁、淡色無垢フローリング、オーバーカウンターシンク、木製洗面台、ベージュの床、ベージュのカウンター、一体型トイレ 、アクセントウォール、造り付け洗面台、クロスの天井、壁紙、白い天井) の写真
他の地域にあるお手頃価格の中くらいな北欧スタイルのおしゃれなトイレ・洗面所 (オープンシェルフ、白いキャビネット、白いタイル、モザイクタイル、白い壁、淡色無垢フローリング、オーバーカウンターシンク、木製洗面台、ベージュの床、ベージュのカウンター、一体型トイレ 、アクセントウォール、造り付け洗面台、クロスの天井、壁紙、白い天井) の写真

This Arts and Crafts century home in the heart of Toronto needed brightening and a few structural changes. The client wanted a powder room on the main floor where none existed, a larger coat closet, to increase the opening from her kitchen into her dining room and to completely renovate her kitchen. Along with several other updates, this house came together in such an amazing way. The home is bright and happy, the kitchen is functional with a build-in dinette, and a long island. The renovated dining area is home to stunning built-in cabinetry to showcase the client's pretty collectibles, the light fixtures are works of art and the powder room in a jewel in the center of the home. The unique finishes, including the powder room wallpaper, the antique crystal door knobs, a picket backsplash and unique colours come together with respect to the home's original architecture and style, and an updated look that works for today's modern homeowner. Custom chairs, velvet barstools and freshly painted spaces bring additional moments of well thought out design elements. Mostly, we love that the kitchen, although it appears white, is really a very light gray green called Titanium, looking soft and warm in this new and updated space.
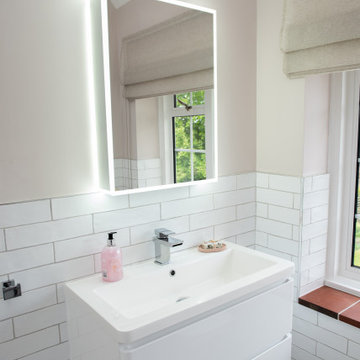
オックスフォードシャーにある高級な小さなコンテンポラリースタイルのおしゃれなマスターバスルーム (白いキャビネット、バリアフリー、白いタイル、セラミックタイル、ピンクの壁、セメントタイルの床、オーバーカウンターシンク、ベージュの床、開き戸のシャワー、洗面台1つ、造り付け洗面台、クロスの天井、白い天井) の写真
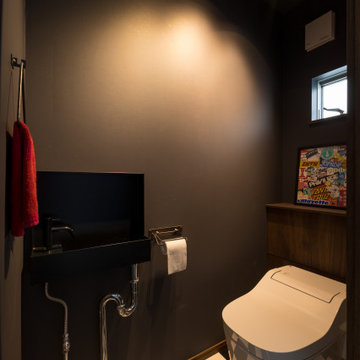
ブラックで統一されたトイレ。
ちょっとしたディスプレイにも個性を感じます。
他の地域にあるモダンスタイルのおしゃれなトイレ・洗面所 (黒いキャビネット、一体型トイレ 、黒い壁、クッションフロア、壁付け型シンク、人工大理石カウンター、黒い床、造り付け洗面台、クロスの天井、壁紙、黒い天井) の写真
他の地域にあるモダンスタイルのおしゃれなトイレ・洗面所 (黒いキャビネット、一体型トイレ 、黒い壁、クッションフロア、壁付け型シンク、人工大理石カウンター、黒い床、造り付け洗面台、クロスの天井、壁紙、黒い天井) の写真
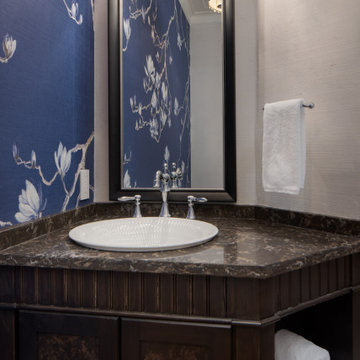
Thoughtful details make this small powder room renovation uniquely beautiful. Due to its location partially under a stairway it has several unusual angles. We used those angles to have a vanity custom built to fit. The new vanity allows room for a beautiful textured sink with widespread faucet, space for items on top, plus closed and open storage below the brown, gold and off-white quartz countertop. Unique molding and a burled maple effect finish this custom piece.
Classic toile (a printed design depicting a scene) was inspiration for the large print blue floral wallpaper that is thoughtfully placed for impact when the door is open. Smokey mercury glass inspired the romantic overhead light fixture and hardware style. The room is topped off by the original crown molding, plus trim that we added directly onto the ceiling, with wallpaper inside that creates an inset look.
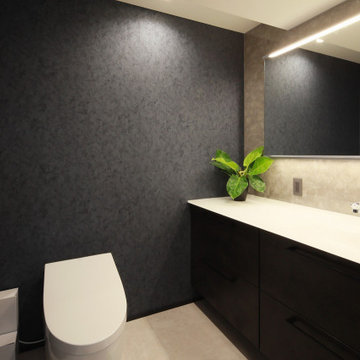
ゲスト用の洗面も兼ねた手洗い器
他の地域にあるモダンスタイルのおしゃれなトイレ・洗面所 (一体型トイレ 、グレーのタイル、青い壁、クッションフロア、アンダーカウンター洗面器、ベージュの床、白い洗面カウンター、造り付け洗面台、クロスの天井、壁紙) の写真
他の地域にあるモダンスタイルのおしゃれなトイレ・洗面所 (一体型トイレ 、グレーのタイル、青い壁、クッションフロア、アンダーカウンター洗面器、ベージュの床、白い洗面カウンター、造り付け洗面台、クロスの天井、壁紙) の写真
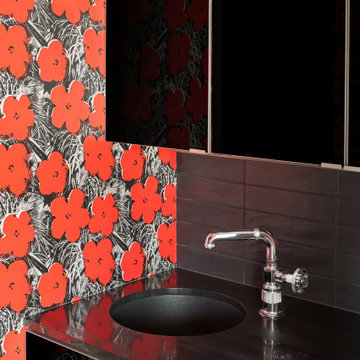
オースティンにある小さなモダンスタイルのおしゃれなバスルーム (浴槽なし) (フラットパネル扉のキャビネット、黒いキャビネット、赤い壁、オーバーカウンターシンク、黒い洗面カウンター、洗面台1つ、造り付け洗面台、クロスの天井、壁紙) の写真

The en Suite Bath includes a large tub as well as Prairie-style cabinetry and custom tile-work.
The homeowner had previously updated their mid-century home to match their Prairie-style preferences - completing the Kitchen, Living and DIning Rooms. This project included a complete redesign of the Bedroom wing, including Master Bedroom Suite, guest Bedrooms, and 3 Baths; as well as the Office/Den and Dining Room, all to meld the mid-century exterior with expansive windows and a new Prairie-influenced interior. Large windows (existing and new to match ) let in ample daylight and views to their expansive gardens.
Photography by homeowner.
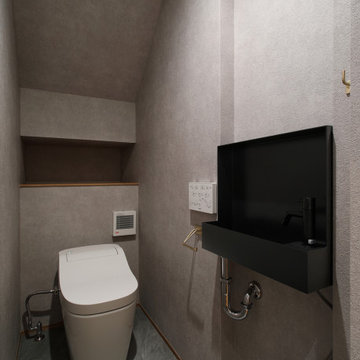
余白の舎 |Studio tanpopo-gumi|
特徴ある鋭角形状の敷地に建つコートハウス
壁の厚みを利用して収納空間や手洗いを設けています。
他の地域にある小さな北欧スタイルのおしゃれなトイレ・洗面所 (黒いキャビネット、一体型トイレ 、グレーのタイル、グレーの壁、磁器タイルの床、壁付け型シンク、人工大理石カウンター、グレーの床、黒い洗面カウンター、アクセントウォール、造り付け洗面台、クロスの天井、壁紙、グレーの天井) の写真
他の地域にある小さな北欧スタイルのおしゃれなトイレ・洗面所 (黒いキャビネット、一体型トイレ 、グレーのタイル、グレーの壁、磁器タイルの床、壁付け型シンク、人工大理石カウンター、グレーの床、黒い洗面カウンター、アクセントウォール、造り付け洗面台、クロスの天井、壁紙、グレーの天井) の写真
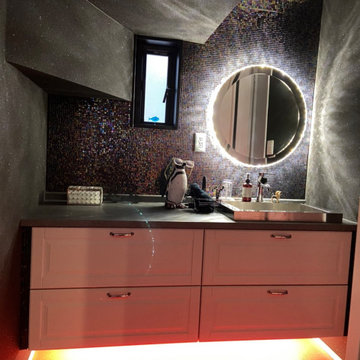
個性的でオシャレな洗面所
他の地域にあるお手頃価格の中くらいなおしゃれなトイレ・洗面所 (落し込みパネル扉のキャビネット、黒いキャビネット、黒いタイル、黒い壁、ピンクの床、黒い洗面カウンター、造り付け洗面台、クロスの天井、壁紙、黒い天井) の写真
他の地域にあるお手頃価格の中くらいなおしゃれなトイレ・洗面所 (落し込みパネル扉のキャビネット、黒いキャビネット、黒いタイル、黒い壁、ピンクの床、黒い洗面カウンター、造り付け洗面台、クロスの天井、壁紙、黒い天井) の写真
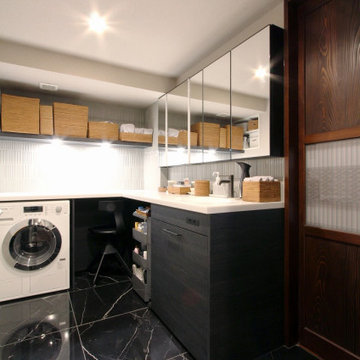
ミーレのビルトイン洗濯機をカウンター下に設置することで、広いカウンターを実現しました。お化粧台や家事の作業台(アイロンや洗濯など)として使えるスペースとなりました。洗濯機の上部はタオル等を置けるよう棚を設置し、棚下にダウンライトを設置することで手元が明るくなるように提案しました。また、大きなミラーで空間が広く感じられます。
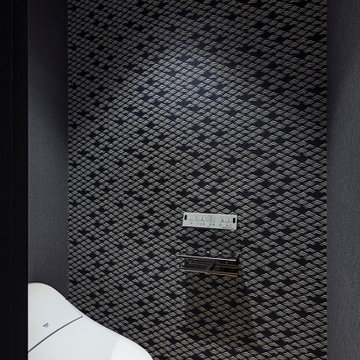
Service : Hotel
Location : 東京都江戸川区
Area : PA 55sqm / GA 507sqm (21 rooms)
Completion : FEB / 2020
Designer : T.Fujimoto / K.Koki
Photos : Kenta Hasegawa
Link : http://koiwa-lotus.com/
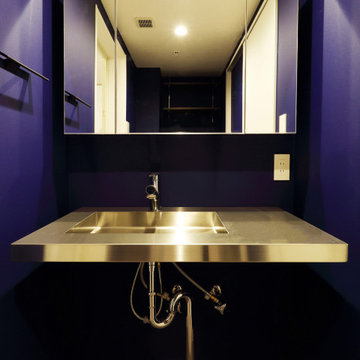
洗面台もこだわりのステンレスに。
東京23区にあるコンテンポラリースタイルのおしゃれなトイレ・洗面所 (青い壁、セラミックタイルの床、壁付け型シンク、ステンレスの洗面台、グレーの床、造り付け洗面台、クロスの天井、壁紙) の写真
東京23区にあるコンテンポラリースタイルのおしゃれなトイレ・洗面所 (青い壁、セラミックタイルの床、壁付け型シンク、ステンレスの洗面台、グレーの床、造り付け洗面台、クロスの天井、壁紙) の写真
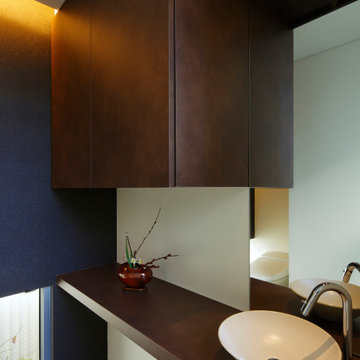
他の地域にあるコンテンポラリースタイルのおしゃれなトイレ・洗面所 (オープンシェルフ、茶色いキャビネット、茶色いタイル、磁器タイル、青い壁、ベッセル式洗面器、茶色い床、ブラウンの洗面カウンター、造り付け洗面台、クロスの天井、壁紙) の写真
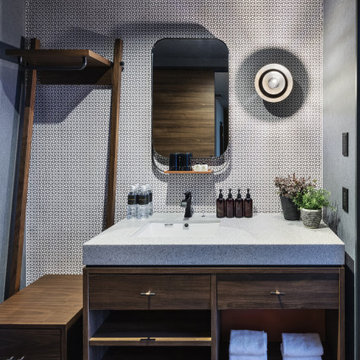
Service : Hotel
Location : 東京都港区
Area : 62 rooms
Completion : NOV / 2019
Designer : T.Fujimoto / K.Koki / N.Sueki
Photos : Kenji MASUNAGA / Kenta Hasegawa
Link : https://www.the-lively.com/azabu
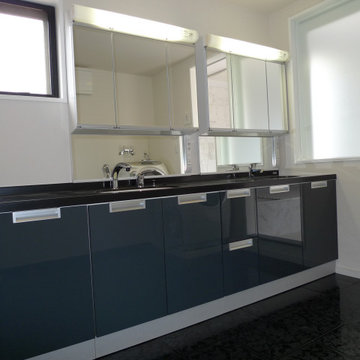
寝室に隣接する洗面所です。広いカウンターに洗面ボウルを2台設置しました。床仕上はガラスタイルです。
東京23区にある高級な中くらいなエクレクティックスタイルのおしゃれなトイレ・洗面所 (フラットパネル扉のキャビネット、青いキャビネット、白いタイル、白い壁、セラミックタイルの床、アンダーカウンター洗面器、人工大理石カウンター、黒い床、黒い洗面カウンター、造り付け洗面台、クロスの天井、壁紙) の写真
東京23区にある高級な中くらいなエクレクティックスタイルのおしゃれなトイレ・洗面所 (フラットパネル扉のキャビネット、青いキャビネット、白いタイル、白い壁、セラミックタイルの床、アンダーカウンター洗面器、人工大理石カウンター、黒い床、黒い洗面カウンター、造り付け洗面台、クロスの天井、壁紙) の写真
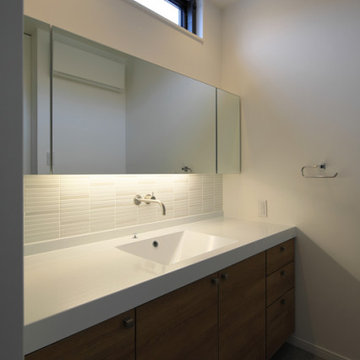
他の地域にある小さなモダンスタイルのおしゃれなトイレ・洗面所 (白いタイル、磁器タイル、白い壁、一体型シンク、グレーの床、白い洗面カウンター、クロスの天井、インセット扉のキャビネット、白いキャビネット、人工大理石カウンター、造り付け洗面台、壁紙、白い天井) の写真
黒いバス・トイレ (クロスの天井、造り付け洗面台) の写真
1


