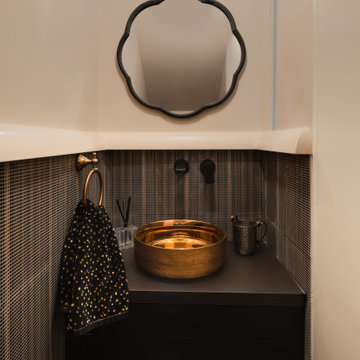絞り込み:
資材コスト
並び替え:今日の人気順
写真 1〜20 枚目(全 41 枚)
1/4

So, let’s talk powder room, shall we? The powder room at #flipmagnolia was a new addition to the house. Before renovations took place, the powder room was a pantry. This house is about 1,300 square feet. So a large pantry didn’t fit within our design plan. Instead, we decided to eliminate the pantry and transform it into a much-needed powder room. And the end result was amazing!
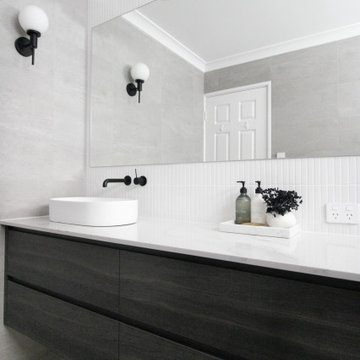
Kit Kat Tiles, Walk In Shower, OTB Bathrooms, On the Ball Bathrooms, Dark Charcoal Vanity, Essastone Calacatta Stone, Half Wall, Shower Ledge, Wet Room, Modern But Classic Bathroom

Styling by Rhiannon Orr & Mel Hasic
Urban Edge Richmond 'Crackle Glaze' Mosaics
Xtreme Concrete Tiles in 'Silver'
Vanity - Reece Omvivo Neo 700mm Wall Hung Unit
Tapware - Scala
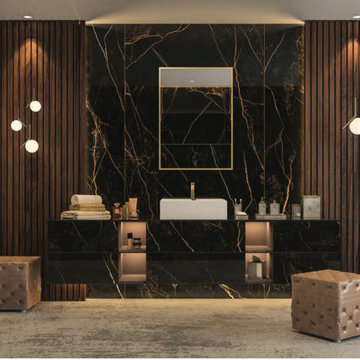
Stratum Portoro is a dark marble look with fire looking gold veins that gives a luxurious and sophisticated statement. This beautiful warm color is ideal for fireplaces, countertops, bathrooms and accent walls.
The color comes in three faces giving it a luxurious natural marble look when installed while enjoying the benefits of porcelain. Unlike marble, porcelain does not stain, absorb water, crack due to heat and requires virtually ZERO MAINTENANCE compared to natural stones.
You can purchase this product as material only to be delivered as slabs from our local warehouse in Houston, TX or select our professional installation services to ensure top quality workmanship.
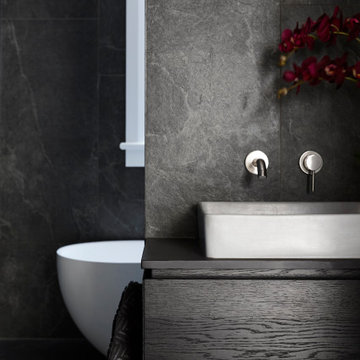
Dramatic guest bathroom with a dividing wall added to create a wetroom
オークランドにある中くらいなモダンスタイルのおしゃれなマスターバスルーム (家具調キャビネット、黒いキャビネット、置き型浴槽、洗い場付きシャワー、黒いタイル、黒い壁、セラミックタイルの床、壁付け型シンク、人工大理石カウンター、黒い床、黒い洗面カウンター、洗面台1つ、フローティング洗面台) の写真
オークランドにある中くらいなモダンスタイルのおしゃれなマスターバスルーム (家具調キャビネット、黒いキャビネット、置き型浴槽、洗い場付きシャワー、黒いタイル、黒い壁、セラミックタイルの床、壁付け型シンク、人工大理石カウンター、黒い床、黒い洗面カウンター、洗面台1つ、フローティング洗面台) の写真

シドニーにあるお手頃価格の中くらいなモダンスタイルのおしゃれなマスターバスルーム (家具調キャビネット、黒いキャビネット、アルコーブ型シャワー、グレーのタイル、セラミックタイル、グレーの壁、セラミックタイルの床、ベッセル式洗面器、クオーツストーンの洗面台、グレーの床、オープンシャワー、白い洗面カウンター、トイレ室、洗面台2つ、フローティング洗面台) の写真
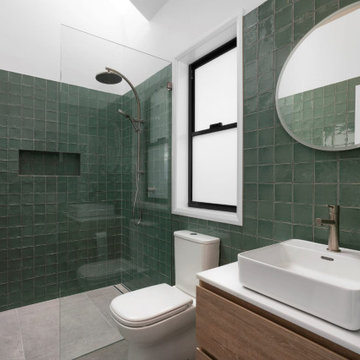
シドニーにある高級な中くらいなミッドセンチュリースタイルのおしゃれなマスターバスルーム (家具調キャビネット、中間色木目調キャビネット、オープン型シャワー、一体型トイレ 、緑のタイル、磁器タイル、白い壁、磁器タイルの床、ベッセル式洗面器、クオーツストーンの洗面台、グレーの床、オープンシャワー、白い洗面カウンター、洗面台1つ、フローティング洗面台) の写真
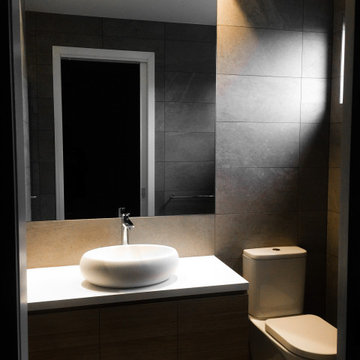
Compact Full Ensuite
Designer Fittings and Joinery
メルボルンにある小さなモダンスタイルのおしゃれなバスルーム (浴槽なし) (家具調キャビネット、淡色木目調キャビネット、分離型トイレ、グレーのタイル、セラミックタイル、グレーの壁、セラミックタイルの床、クオーツストーンの洗面台、グレーの床、白い洗面カウンター、洗面台1つ、フローティング洗面台) の写真
メルボルンにある小さなモダンスタイルのおしゃれなバスルーム (浴槽なし) (家具調キャビネット、淡色木目調キャビネット、分離型トイレ、グレーのタイル、セラミックタイル、グレーの壁、セラミックタイルの床、クオーツストーンの洗面台、グレーの床、白い洗面カウンター、洗面台1つ、フローティング洗面台) の写真

シドニーにあるラグジュアリーな巨大なコンテンポラリースタイルのおしゃれなマスターバスルーム (家具調キャビネット、濃色木目調キャビネット、置き型浴槽、ダブルシャワー、一体型トイレ 、グレーのタイル、石タイル、グレーの壁、大理石の床、ベッセル式洗面器、大理石の洗面台、グレーの床、オープンシャワー、グレーの洗面カウンター、トイレ室、洗面台2つ、フローティング洗面台) の写真
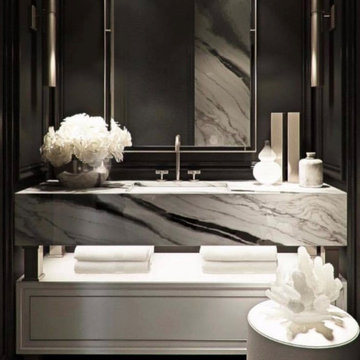
マイアミにあるお手頃価格の中くらいなコンテンポラリースタイルのおしゃれなトイレ・洗面所 (家具調キャビネット、白いキャビネット、壁掛け式トイレ、木目調タイル、茶色い壁、大理石の床、アンダーカウンター洗面器、オニキスの洗面台、マルチカラーの床、マルチカラーの洗面カウンター、フローティング洗面台、格子天井、板張り壁) の写真
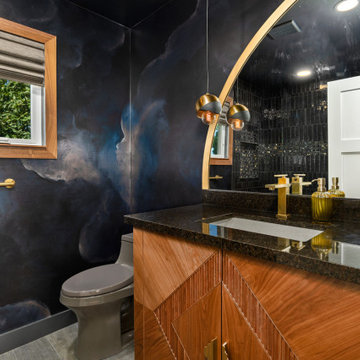
The bathroom was transformed into a standout feature of the cottage.
A custom curved floating mirror with backlighting was designed and created, showcasing unique wallpaper.
Shower tile design catered to the client's love for ceramics and featured flowing patterns leading towards brass fixtures.
A central focal point was the custom vanity, meticulously crafted with hand-laid wood and an attention-grabbing design.
From removing windows, adding french and dutch doors, to adding a new closet with a sliding custom door. The wallpaper was the inspiration of the space with texture grass cloth and custom painting. The furniture and textures, as well as styling in the space was a great touch to finish off the design.

Bathroom located in a townhouse in Aspendale, steps away from the beach.
Client contacted us due to the shower leaking through to the ceiling in the room below the bathroom.
The client wanted us to provide him with a quote to renovate the entire bathroom, and a second option to renovate the shower on it’s own without disturbing the remainder of the bathroom.
We presented our proposals to the client, and he opted for the full bathroom renovation option.
The client sent us some images from google of bathrooms that were the “vibe” he was wanting to achieve. He had requested a hotel style bathroom. We produced a mood board of fittings, fixtures and tiles, and the client was happy that we had made his vision come to life.
We used matt black shower screen and fittings, the timber look vanity against the natural moody grey tiles, the client informed us that we had nailed his brief and he was beyond impressed with the quality of the workmanship, and the end to end customer experience we had provided him with.
Timeline of this job;
28/4/2021 at 11/39am: Client made initial phone contact with the office requesting a quote and site visit.
28/4/2021
11.39am
Client made initial phone contact with the office requesting a quote and site visit
28/4/2021
11.48am
Site visit was confirmed and booked in for our team to attend on 6/5/2021
6/5/2021
4.01pm
Site was visited by our team, measurements taken, client brief discussed, bathroom inspected.
7/5/2021
12.12pm
Quote options, proposal and moodboard containing images of fittings, fixtures and tiles as per the brief sent to client via email
8/5/2021
4.54pm
Client accepted quote for full bathroom renovation
12/5/2021
7.30am
Works commence, bathroom is stripped out using our high quality dust extraction system and connected tools. Plumbing rough in is completed.
13/5/2021
3.42pm
Bathroom is rebuilt and sheeted.
14/5/2021
10.30am
Bathroom receives first coat of waterproofing
17/5/2021
9.00am
Bathroom receives final coat of waterproofing
18/5/2021
1.49pm
Shower base is screeded and floor outside shower is tiled
19/5/2021
3.11pm
Shower base and RHS wall of bathroom and wall behind toilet are tiled.
20/5/2021
2.04pm
All tiling is complete
21/5/2021
10.30am
Grouting is complete
24/5/2021
10.30am
Cauling is completed
25/5/2021
12.40pm
Plumbing is fitted off (installed) toilet, vanity, tapware
26/5/2021
11.05am
Shower screen is installed and bathroom is handed over to client, ready to use in 24 hours.
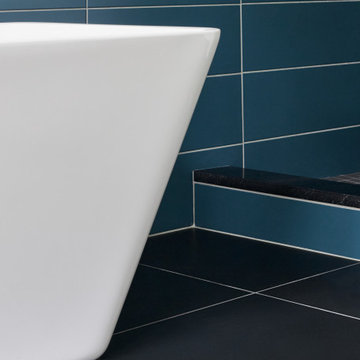
Close ups!
リッチモンドにある高級な広いモダンスタイルのおしゃれなマスターバスルーム (家具調キャビネット、茶色いキャビネット、置き型浴槽、アルコーブ型シャワー、青いタイル、セラミックタイル、白い壁、セラミックタイルの床、横長型シンク、大理石の洗面台、黒い床、オープンシャワー、白い洗面カウンター、洗面台2つ、フローティング洗面台) の写真
リッチモンドにある高級な広いモダンスタイルのおしゃれなマスターバスルーム (家具調キャビネット、茶色いキャビネット、置き型浴槽、アルコーブ型シャワー、青いタイル、セラミックタイル、白い壁、セラミックタイルの床、横長型シンク、大理石の洗面台、黒い床、オープンシャワー、白い洗面カウンター、洗面台2つ、フローティング洗面台) の写真
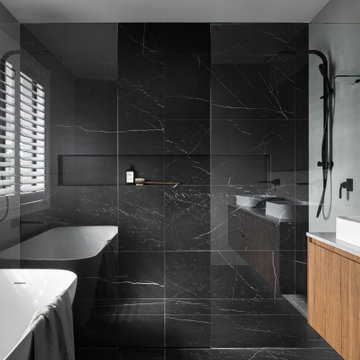
Master ensuite with bath and double shower
シドニーにある高級な広いコンテンポラリースタイルのおしゃれな浴室 (家具調キャビネット、濃色木目調キャビネット、置き型浴槽、ダブルシャワー、一体型トイレ 、モノトーンのタイル、磁器タイル、磁器タイルの床、ベッセル式洗面器、クオーツストーンの洗面台、グレーの洗面カウンター、洗面台2つ、フローティング洗面台) の写真
シドニーにある高級な広いコンテンポラリースタイルのおしゃれな浴室 (家具調キャビネット、濃色木目調キャビネット、置き型浴槽、ダブルシャワー、一体型トイレ 、モノトーンのタイル、磁器タイル、磁器タイルの床、ベッセル式洗面器、クオーツストーンの洗面台、グレーの洗面カウンター、洗面台2つ、フローティング洗面台) の写真
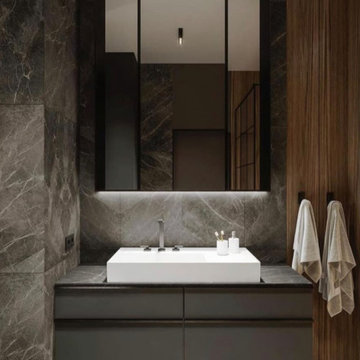
Beautiful Modern Bathroom Remodeled in Seattle.
シアトルにある高級な広いモダンスタイルのおしゃれなマスターバスルーム (家具調キャビネット、茶色いキャビネット、グレーのタイル、大理石タイル、御影石の洗面台、グレーの洗面カウンター、洗面台1つ、フローティング洗面台) の写真
シアトルにある高級な広いモダンスタイルのおしゃれなマスターバスルーム (家具調キャビネット、茶色いキャビネット、グレーのタイル、大理石タイル、御影石の洗面台、グレーの洗面カウンター、洗面台1つ、フローティング洗面台) の写真
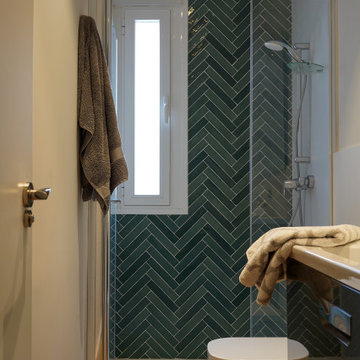
マドリードにある小さなインダストリアルスタイルのおしゃれなバスルーム (浴槽なし) (家具調キャビネット、白いキャビネット、バリアフリー、一体型トイレ 、緑のタイル、セラミックタイル、白い壁、セラミックタイルの床、オーバーカウンターシンク、茶色い床、開き戸のシャワー、洗面台1つ、フローティング洗面台) の写真
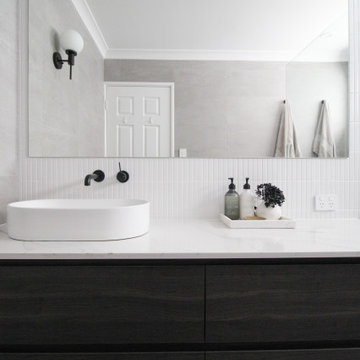
Kit Kat Tiles, Walk In Shower, OTB Bathrooms, On the Ball Bathrooms, Dark Charcoal Vanity, Essastone Calacatta Stone, Half Wall, Shower Ledge, Wet Room, Modern But Classic Bathroom
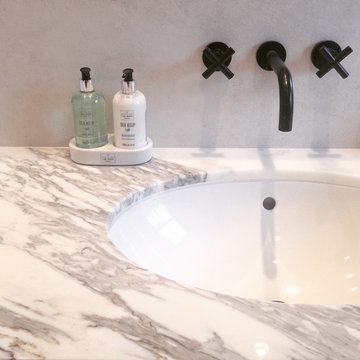
Vanity unit with bespoke marble worktop. Matt black contemporary taps.
ロンドンにある高級な中くらいなコンテンポラリースタイルのおしゃれな子供用バスルーム (家具調キャビネット、グレーのキャビネット、ドロップイン型浴槽、オープン型シャワー、一体型トイレ 、白いタイル、セラミックタイル、白い壁、磁器タイルの床、アンダーカウンター洗面器、大理石の洗面台、フローティング洗面台) の写真
ロンドンにある高級な中くらいなコンテンポラリースタイルのおしゃれな子供用バスルーム (家具調キャビネット、グレーのキャビネット、ドロップイン型浴槽、オープン型シャワー、一体型トイレ 、白いタイル、セラミックタイル、白い壁、磁器タイルの床、アンダーカウンター洗面器、大理石の洗面台、フローティング洗面台) の写真
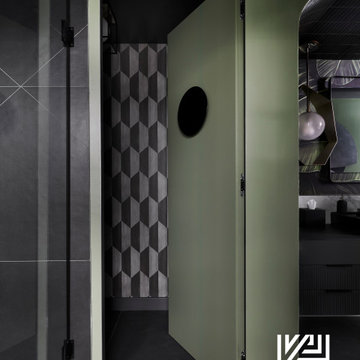
Flanking the tub, we adorned the walls with porcelain slabs resembling marbled textures, their beauty accentuated by ambient sconces casting indirect illumination. The overarching aim was to create a soothing hotel spa ambiance. Inside the rejuvenating shower, a geometrically grooved wall with bleeding-green grout met a contrasting porcelain marble slab bench and dam. The intricacies of the design coalesced to provide an immersive experience.
1


