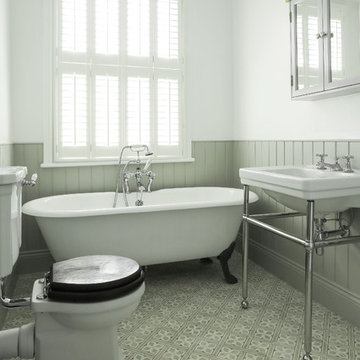絞り込み:
資材コスト
並び替え:今日の人気順
写真 1〜20 枚目(全 2,283 枚)
1/4

This home was a complete gut, so it got a major face-lift in each room. In the powder and hall baths, we decided to try to make a huge impact in these smaller spaces, and so guests get a sense of "wow" when they need to wash up!
Powder Bath:
The freestanding sink basin is from Stone Forest, Harbor Basin with Carrara Marble and the console base is Palmer Industries Jamestown in satin brass with a glass shelf. The faucet is from Newport Brass and is their wall mount Jacobean in satin brass. With the small space, we installed the Toto Eco Supreme One-Piece round bowl, which was a huge floor space saver. Accessories are from the Newport Brass Aylesbury collection.
Hall Bath:
The vanity and floating shelves are from WW Woods Shiloh Cabinetry, Poplar wood with their Cadet stain which is a gorgeous blue-hued gray. Plumbing products - the faucet and shower fixtures - are from the Brizo Rook collection in chrome, with accessories to match. The commode is a Toto Drake II 2-piece. Toto was also used for the sink, which sits in a Caesarstone Pure White quartz countertop.

This traditional white bathroom beautifully incorporates white subway tile and marble accents. The black and white marble floor compliments the black tiles used to frame the decorative marble shower accent tiles and mirror. Completed with chrome fixtures, this black and white bathroom is undoubtedly elegant.
Learn more about Chris Ebert, the Normandy Remodeling Designer who created this space, and other projects that Chris has created: https://www.normandyremodeling.com/team/christopher-ebert
Photo Credit: Normandy Remodeling

ミルウォーキーにある高級な小さなビーチスタイルのおしゃれなトイレ・洗面所 (分離型トイレ、青い壁、セメントタイルの床、コンソール型シンク、青い床、独立型洗面台、塗装板張りの壁) の写真

ワシントンD.C.にあるお手頃価格の中くらいなモダンスタイルのおしゃれなマスターバスルーム (シェーカースタイル扉のキャビネット、青いキャビネット、アルコーブ型シャワー、一体型トイレ 、白いタイル、大理石タイル、白い壁、大理石の床、コンソール型シンク、御影石の洗面台、白い床、引戸のシャワー、白い洗面カウンター、ニッチ、洗面台1つ、独立型洗面台) の写真

La salle d'eau fut un petit challenge ! Très petite, nous avons pu installer le minimum avec des astuces: un wc suspendu de faible profondeur, permettant l'installation d'un placard de rangement sur-mesure au-dessus. Une douche en quart de cercle gain de place. Mais surtout un évier spécial passant au-dessus d'un lave-linge faible profondeur !

Complete bathroom remodel - The bathroom was completely gutted to studs. A curb-less stall shower was added with a glass panel instead of a shower door. This creates a barrier free space maintaining the light and airy feel of the complete interior remodel. The fireclay tile is recessed into the wall allowing for a clean finish without the need for bull nose tile. The light finishes are grounded with a wood vanity and then all tied together with oil rubbed bronze faucets.
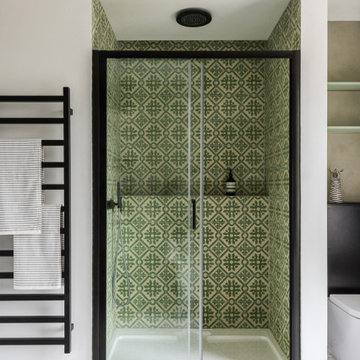
Built in Shower with Concrete Tile interior
ロンドンにある高級な中くらいなモダンスタイルのおしゃれなマスターバスルーム (フラットパネル扉のキャビネット、緑のキャビネット、置き型浴槽、バリアフリー、一体型トイレ 、緑のタイル、セメントタイル、グレーの壁、大理石の床、コンソール型シンク、木製洗面台、白い床、引戸のシャワー、グリーンの洗面カウンター) の写真
ロンドンにある高級な中くらいなモダンスタイルのおしゃれなマスターバスルーム (フラットパネル扉のキャビネット、緑のキャビネット、置き型浴槽、バリアフリー、一体型トイレ 、緑のタイル、セメントタイル、グレーの壁、大理石の床、コンソール型シンク、木製洗面台、白い床、引戸のシャワー、グリーンの洗面カウンター) の写真
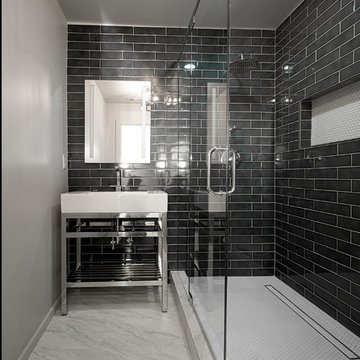
New Bathroom. Photo by William Rossoto, Rossoto Art LLC
他の地域にある高級な小さなモダンスタイルのおしゃれな子供用バスルーム (家具調キャビネット、コーナー設置型シャワー、分離型トイレ、黒いタイル、セラミックタイル、グレーの壁、大理石の床、コンソール型シンク、グレーの床、開き戸のシャワー) の写真
他の地域にある高級な小さなモダンスタイルのおしゃれな子供用バスルーム (家具調キャビネット、コーナー設置型シャワー、分離型トイレ、黒いタイル、セラミックタイル、グレーの壁、大理石の床、コンソール型シンク、グレーの床、開き戸のシャワー) の写真
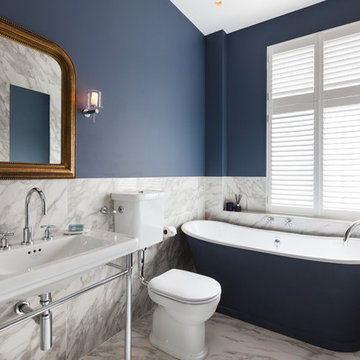
ロンドンにある中くらいなトランジショナルスタイルのおしゃれなマスターバスルーム (置き型浴槽、分離型トイレ、白いタイル、青い壁、大理石の床、コンソール型シンク、白い床、大理石タイル) の写真

Photo : BCDF Studio
パリにある高級な中くらいなコンテンポラリースタイルのおしゃれなマスターバスルーム (フラットパネル扉のキャビネット、淡色木目調キャビネット、白いタイル、サブウェイタイル、白い壁、マルチカラーの床、白い洗面カウンター、オープン型シャワー、セメントタイルの床、コンソール型シンク、人工大理石カウンター、開き戸のシャワー、ニッチ、洗面台1つ、フローティング洗面台) の写真
パリにある高級な中くらいなコンテンポラリースタイルのおしゃれなマスターバスルーム (フラットパネル扉のキャビネット、淡色木目調キャビネット、白いタイル、サブウェイタイル、白い壁、マルチカラーの床、白い洗面カウンター、オープン型シャワー、セメントタイルの床、コンソール型シンク、人工大理石カウンター、開き戸のシャワー、ニッチ、洗面台1つ、フローティング洗面台) の写真
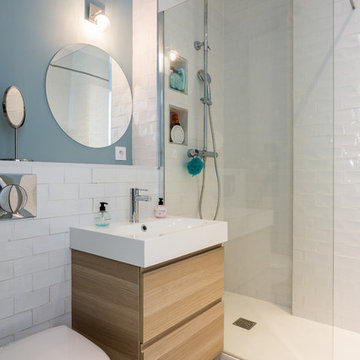
Stephane vasco
パリにあるお手頃価格の小さなモダンスタイルのおしゃれなマスターバスルーム (磁器タイル、白い壁、フラットパネル扉のキャビネット、淡色木目調キャビネット、オープン型シャワー、壁掛け式トイレ、白いタイル、セメントタイルの床、コンソール型シンク、人工大理石カウンター、マルチカラーの床、オープンシャワー、白い洗面カウンター) の写真
パリにあるお手頃価格の小さなモダンスタイルのおしゃれなマスターバスルーム (磁器タイル、白い壁、フラットパネル扉のキャビネット、淡色木目調キャビネット、オープン型シャワー、壁掛け式トイレ、白いタイル、セメントタイルの床、コンソール型シンク、人工大理石カウンター、マルチカラーの床、オープンシャワー、白い洗面カウンター) の写真
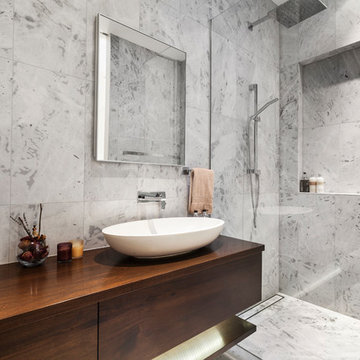
The skylight above the rain shower head provided natural day light into the bathroom, blinds were installed above for privacy.
Photo credit: RoyBoy & Karen Choi

トロントにある小さなトラディショナルスタイルのおしゃれなトイレ・洗面所 (一体型トイレ 、マルチカラーの壁、コンソール型シンク、家具調キャビネット、大理石の床、大理石の洗面台、白い床) の写真

Design & Build Team: Anchor Builders,
Photographer: Andrea Rugg Photography
ミネアポリスにある高級な広いトラディショナルスタイルのおしゃれなマスターバスルーム (落し込みパネル扉のキャビネット、白いキャビネット、猫足バスタブ、大理石の床、クオーツストーンの洗面台、シャワー付き浴槽 、グレーの壁、コンソール型シンク、石タイル、白いタイル) の写真
ミネアポリスにある高級な広いトラディショナルスタイルのおしゃれなマスターバスルーム (落し込みパネル扉のキャビネット、白いキャビネット、猫足バスタブ、大理石の床、クオーツストーンの洗面台、シャワー付き浴槽 、グレーの壁、コンソール型シンク、石タイル、白いタイル) の写真
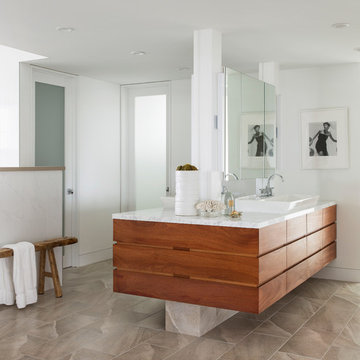
The master suite also includes a fairly massive but sensible bathroom and closet area. The master bath rivals most spas,” says realtor Ed Kaminsky. “It includes a walk-in shower and a step-up Jacuzzi to take advantage of the surrounding views. Plus, separate men’s and women’s sinks, toilets and walk-in closets.” Thoughtfully designed by Steve Lazar design+build by South Swell. designbuildbysouthswell.com Photography by Laura Hull
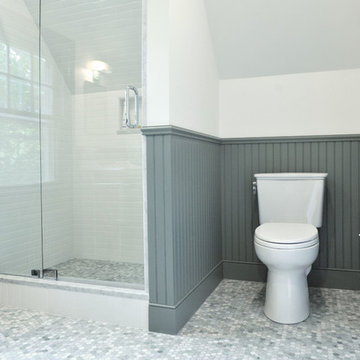
Daniel Gagnon Photography
プロビデンスにある高級な中くらいなトラディショナルスタイルのおしゃれなバスルーム (浴槽なし) (緑の壁、コンソール型シンク、落し込みパネル扉のキャビネット、アルコーブ型シャワー、分離型トイレ、大理石の床、白いタイル) の写真
プロビデンスにある高級な中くらいなトラディショナルスタイルのおしゃれなバスルーム (浴槽なし) (緑の壁、コンソール型シンク、落し込みパネル扉のキャビネット、アルコーブ型シャワー、分離型トイレ、大理石の床、白いタイル) の写真
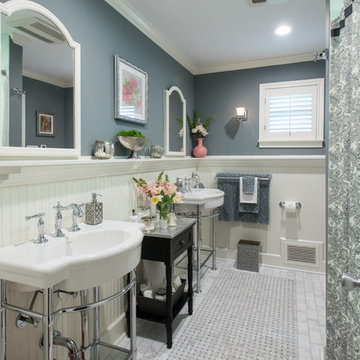
MASTER BATH- Interior Design and Styling by Dona Rosene Interiors.
Photography by Michael Hunter.
ダラスにある高級な中くらいなトラディショナルスタイルのおしゃれなマスターバスルーム (コンソール型シンク、アルコーブ型浴槽、シャワー付き浴槽 、白いタイル、グレーの壁、大理石の床、シャワーカーテン) の写真
ダラスにある高級な中くらいなトラディショナルスタイルのおしゃれなマスターバスルーム (コンソール型シンク、アルコーブ型浴槽、シャワー付き浴槽 、白いタイル、グレーの壁、大理石の床、シャワーカーテン) の写真
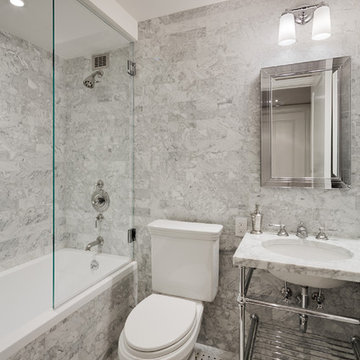
Andrew Rugge/archphoto
ニューヨークにある中くらいなトランジショナルスタイルのおしゃれな浴室 (アルコーブ型浴槽、シャワー付き浴槽 、分離型トイレ、グレーのタイル、オープンシェルフ、大理石タイル、グレーの壁、大理石の床、コンソール型シンク、大理石の洗面台) の写真
ニューヨークにある中くらいなトランジショナルスタイルのおしゃれな浴室 (アルコーブ型浴槽、シャワー付き浴槽 、分離型トイレ、グレーのタイル、オープンシェルフ、大理石タイル、グレーの壁、大理石の床、コンソール型シンク、大理石の洗面台) の写真
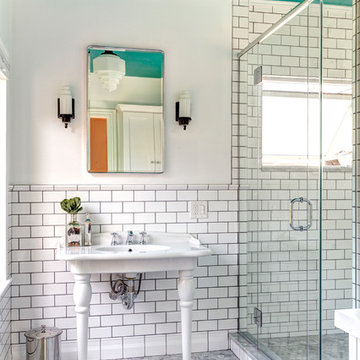
Bathroom Concept - White subway tile, walk-in shower, teal ceiling, white small bathroom in Columbus
コロンバスにある小さなヴィクトリアン調のおしゃれなマスターバスルーム (コンソール型シンク、白いタイル、サブウェイタイル、大理石の床、アルコーブ型シャワー、白い壁) の写真
コロンバスにある小さなヴィクトリアン調のおしゃれなマスターバスルーム (コンソール型シンク、白いタイル、サブウェイタイル、大理石の床、アルコーブ型シャワー、白い壁) の写真
バス・トイレ (コンソール型シンク、セメントタイルの床、大理石の床) の写真
1


