絞り込み:
資材コスト
並び替え:今日の人気順
写真 1〜20 枚目(全 1,869 枚)
1/3

フェニックスにあるお手頃価格の中くらいなトランジショナルスタイルのおしゃれなマスターバスルーム (シェーカースタイル扉のキャビネット、白いキャビネット、コーナー設置型シャワー、白いタイル、サブウェイタイル、グレーの壁、モザイクタイル、アンダーカウンター洗面器、御影石の洗面台、白い床、開き戸のシャワー、黒い洗面カウンター) の写真

THE SETUP
Upon moving to Glen Ellyn, the homeowners were eager to infuse their new residence with a style that resonated with their modern aesthetic sensibilities. The primary bathroom, while spacious and structurally impressive with its dramatic high ceilings, presented a dated, overly traditional appearance that clashed with their vision.
Design objectives:
Transform the space into a serene, modern spa-like sanctuary.
Integrate a palette of deep, earthy tones to create a rich, enveloping ambiance.
Employ a blend of organic and natural textures to foster a connection with nature.
THE REMODEL
Design challenges:
Take full advantage of the vaulted ceiling
Source unique marble that is more grounding than fanciful
Design minimal, modern cabinetry with a natural, organic finish
Offer a unique lighting plan to create a sexy, Zen vibe
Design solutions:
To highlight the vaulted ceiling, we extended the shower tile to the ceiling and added a skylight to bathe the area in natural light.
Sourced unique marble with raw, chiseled edges that provide a tactile, earthy element.
Our custom-designed cabinetry in a minimal, modern style features a natural finish, complementing the organic theme.
A truly creative layered lighting strategy dials in the perfect Zen-like atmosphere. The wavy protruding wall tile lights triggered our inspiration but came with an unintended harsh direct-light effect so we sourced a solution: bespoke diffusers measured and cut for the top and bottom of each tile light gap.
THE RENEWED SPACE
The homeowners dreamed of a tranquil, luxurious retreat that embraced natural materials and a captivating color scheme. Our collaborative effort brought this vision to life, creating a bathroom that not only meets the clients’ functional needs but also serves as a daily sanctuary. The carefully chosen materials and lighting design enable the space to shift its character with the changing light of day.
“Trust the process and it will all come together,” the home owners shared. “Sometimes we just stand here and think, ‘Wow, this is lovely!'”

サンディエゴにある高級な小さなビーチスタイルのおしゃれなマスターバスルーム (インセット扉のキャビネット、中間色木目調キャビネット、コーナー設置型シャワー、一体型トイレ 、モノトーンのタイル、大理石タイル、白い壁、大理石の床、アンダーカウンター洗面器、珪岩の洗面台、白い床、開き戸のシャワー、黒い洗面カウンター、洗面台2つ、造り付け洗面台) の写真

ロサンゼルスにある高級な広い地中海スタイルのおしゃれなマスターバスルーム (グレーのキャビネット、置き型浴槽、コーナー設置型シャワー、一体型トイレ 、マルチカラーのタイル、セラミックタイル、マルチカラーの壁、磁器タイルの床、アンダーカウンター洗面器、大理石の洗面台、黒い床、開き戸のシャワー、黒い洗面カウンター、シャワーベンチ、洗面台2つ、独立型洗面台) の写真
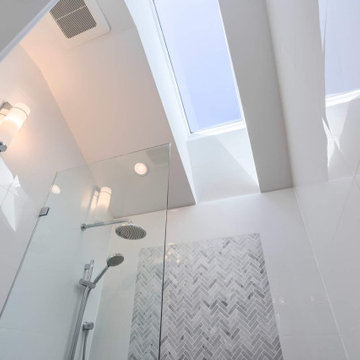
トロントにある高級な広いトランジショナルスタイルのおしゃれなマスターバスルーム (落し込みパネル扉のキャビネット、白いキャビネット、置き型浴槽、コーナー設置型シャワー、分離型トイレ、白いタイル、大理石タイル、グレーの壁、大理石の床、アンダーカウンター洗面器、クオーツストーンの洗面台、白い床、開き戸のシャワー、黒い洗面カウンター、洗面台2つ、造り付け洗面台) の写真

The master bathroom features a custom flat panel vanity with Caesarstone countertop, onyx look porcelain wall tiles, patterned cement floor tiles and a metallic look accent tile around the mirror, over the toilet and on the shampoo niche.

フェニックスにあるお手頃価格の中くらいなカントリー風のおしゃれなマスターバスルーム (シェーカースタイル扉のキャビネット、グレーのキャビネット、置き型浴槽、コーナー設置型シャワー、白いタイル、磁器タイル、白い壁、磁器タイルの床、オーバーカウンターシンク、クオーツストーンの洗面台、白い床、開き戸のシャワー、黒い洗面カウンター、洗面台2つ、造り付け洗面台、塗装板張りの壁) の写真

シドニーにあるラグジュアリーな中くらいなコンテンポラリースタイルのおしゃれな子供用バスルーム (黒いキャビネット、コーナー設置型シャワー、分離型トイレ、黒いタイル、白い壁、ベッセル式洗面器、グレーの床、開き戸のシャワー、黒い洗面カウンター、洗面台1つ、フローティング洗面台) の写真

Twin basins on custom vanity
ウェリントンにある高級な小さなトロピカルスタイルのおしゃれなマスターバスルーム (ガラス扉のキャビネット、茶色いキャビネット、コーナー設置型シャワー、一体型トイレ 、緑のタイル、セラミックタイル、緑の壁、セラミックタイルの床、ベッセル式洗面器、御影石の洗面台、白い床、引戸のシャワー、黒い洗面カウンター、洗面台2つ、造り付け洗面台) の写真
ウェリントンにある高級な小さなトロピカルスタイルのおしゃれなマスターバスルーム (ガラス扉のキャビネット、茶色いキャビネット、コーナー設置型シャワー、一体型トイレ 、緑のタイル、セラミックタイル、緑の壁、セラミックタイルの床、ベッセル式洗面器、御影石の洗面台、白い床、引戸のシャワー、黒い洗面カウンター、洗面台2つ、造り付け洗面台) の写真
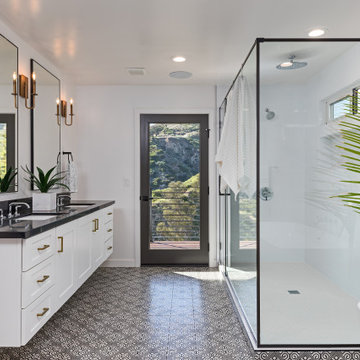
The master bathroom has a double vanity with contrasting color scheme and matching floor tile. The vanity has white cabinetry, black countertop, and two under mount sinks. The shower is large, with all white tile on the floor and walls, wall mount and rain shower head

他の地域にある高級な広いトランジショナルスタイルのおしゃれなマスターバスルーム (落し込みパネル扉のキャビネット、白いキャビネット、ドロップイン型浴槽、コーナー設置型シャワー、分離型トイレ、ベージュのタイル、磁器タイル、茶色い壁、磁器タイルの床、アンダーカウンター洗面器、御影石の洗面台、グレーの床、開き戸のシャワー、黒い洗面カウンター) の写真

シャーロットにあるトランジショナルスタイルのおしゃれなマスターバスルーム (濃色木目調キャビネット、置き型浴槽、コーナー設置型シャワー、白いタイル、サブウェイタイル、白い壁、モザイクタイル、アンダーカウンター洗面器、マルチカラーの床、開き戸のシャワー、黒い洗面カウンター、フラットパネル扉のキャビネット) の写真

We have been working with this client for years to slowly remodel their farmhouse. The bathroom was the most recent area get a facelift!
グランドラピッズにあるお手頃価格の中くらいなカントリー風のおしゃれなバスルーム (浴槽なし) (シェーカースタイル扉のキャビネット、淡色木目調キャビネット、コーナー設置型シャワー、一体型トイレ 、白いタイル、サブウェイタイル、クッションフロア、オーバーカウンターシンク、御影石の洗面台、茶色い床、オープンシャワー、黒い洗面カウンター、洗面台2つ、独立型洗面台) の写真
グランドラピッズにあるお手頃価格の中くらいなカントリー風のおしゃれなバスルーム (浴槽なし) (シェーカースタイル扉のキャビネット、淡色木目調キャビネット、コーナー設置型シャワー、一体型トイレ 、白いタイル、サブウェイタイル、クッションフロア、オーバーカウンターシンク、御影石の洗面台、茶色い床、オープンシャワー、黒い洗面カウンター、洗面台2つ、独立型洗面台) の写真

Home is about creating a sense of place. Little moments add up to a sense of well being, such as looking out at framed views of the garden, or feeling the ocean breeze waft through the house. This connection to place guided the overall design, with the practical requirements to add a bedroom and bathroom quickly ( the client was pregnant!), and in a way that allowed the couple to live at home during the construction. The design also focused on connecting the interior to the backyard while maintaining privacy from nearby neighbors.
Sustainability was at the forefront of the project, from choosing green building materials to designing a high-efficiency space. The composite bamboo decking, cork and bamboo flooring, tiles made with recycled content, and cladding made of recycled paper are all examples of durable green materials that have a wonderfully rich tactility to them.
This addition was a second phase to the Mar Vista Sustainable Remodel, which took a tear-down home and transformed it into this family's forever home.

Girls bathroom renovation
ボルチモアにある高級な中くらいなトランジショナルスタイルのおしゃれな子供用バスルーム (ルーバー扉のキャビネット、淡色木目調キャビネット、コーナー設置型シャワー、一体型トイレ 、白いタイル、ガラス板タイル、白い壁、大理石の床、アンダーカウンター洗面器、御影石の洗面台、白い床、開き戸のシャワー、黒い洗面カウンター、シャワーベンチ、洗面台2つ、造り付け洗面台) の写真
ボルチモアにある高級な中くらいなトランジショナルスタイルのおしゃれな子供用バスルーム (ルーバー扉のキャビネット、淡色木目調キャビネット、コーナー設置型シャワー、一体型トイレ 、白いタイル、ガラス板タイル、白い壁、大理石の床、アンダーカウンター洗面器、御影石の洗面台、白い床、開き戸のシャワー、黒い洗面カウンター、シャワーベンチ、洗面台2つ、造り付け洗面台) の写真

Апартаменты для временного проживания семьи из двух человек в ЖК TriBeCa. Интерьеры выполнены в современном стиле. Дизайн в проекте получился лаконичный, спокойный, но с интересными акцентами, изящно дополняющими общую картину. Зеркальные панели в прихожей увеличивают пространство, смотрятся стильно и оригинально. Современные картины в гостиной и спальне дополняют общую композицию и объединяют все цвета и полутона, которые мы использовали, создавая гармоничное пространство
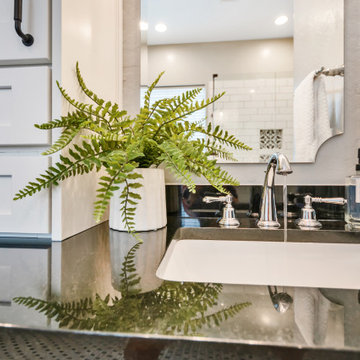
フェニックスにあるお手頃価格の中くらいなトランジショナルスタイルのおしゃれなマスターバスルーム (シェーカースタイル扉のキャビネット、白いキャビネット、コーナー設置型シャワー、白いタイル、サブウェイタイル、グレーの壁、モザイクタイル、アンダーカウンター洗面器、御影石の洗面台、白い床、開き戸のシャワー、黒い洗面カウンター) の写真
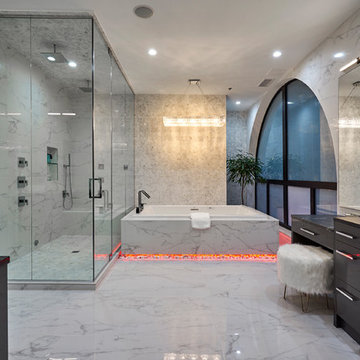
シカゴにあるコンテンポラリースタイルのおしゃれなマスターバスルーム (フラットパネル扉のキャビネット、グレーのキャビネット、ドロップイン型浴槽、コーナー設置型シャワー、グレーのタイル、アンダーカウンター洗面器、白い床、黒い洗面カウンター) の写真
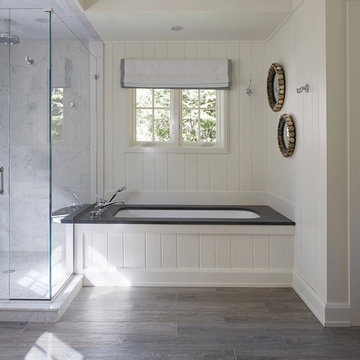
他の地域にあるカントリー風のおしゃれな浴室 (アンダーマウント型浴槽、コーナー設置型シャワー、白いタイル、白い壁、グレーの床、黒い洗面カウンター) の写真
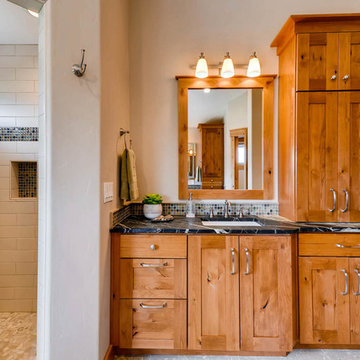
デンバーにある高級な広いトラディショナルスタイルのおしゃれなマスターバスルーム (シェーカースタイル扉のキャビネット、中間色木目調キャビネット、置き型浴槽、コーナー設置型シャワー、分離型トイレ、ベージュのタイル、モザイクタイル、ベージュの壁、ライムストーンの床、アンダーカウンター洗面器、ソープストーンの洗面台、グレーの床、開き戸のシャワー、黒い洗面カウンター) の写真
バス・トイレ (黒い洗面カウンター、コーナー設置型シャワー) の写真
1

