絞り込み:
資材コスト
並び替え:今日の人気順
写真 1〜20 枚目(全 400 枚)
1/4

Custom bathroom with an Arts and Crafts design. Beautiful Motawi Tile with the peacock feather pattern in the shower accent band and the Iris flower along the vanity. The bathroom floor is hand made tile from Seneca tile, using 7 different colors to create this one of kind basket weave pattern. Lighting is from Arteriors, The bathroom vanity is a chest from Arteriors turned into a vanity. Original one of kind vessel sink from Potsalot in New Orleans.
Photography - Forsythe Home Styling
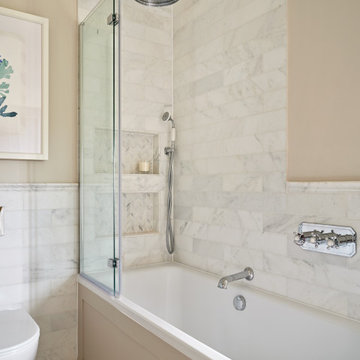
ハートフォードシャーにある中くらいなコンテンポラリースタイルのおしゃれな浴室 (シェーカースタイル扉のキャビネット、ベージュのキャビネット、シャワー付き浴槽 、壁掛け式トイレ、白いタイル、大理石タイル、ベージュの壁、大理石の床、一体型シンク、大理石の洗面台、洗面台2つ、フローティング洗面台) の写真

サンタバーバラにある高級な小さなコンテンポラリースタイルのおしゃれな子供用バスルーム (濃色木目調キャビネット、ドロップイン型浴槽、シャワー付き浴槽 、壁掛け式トイレ、白いタイル、テラコッタタイル、白い壁、磁器タイルの床、アンダーカウンター洗面器、大理石の洗面台、グレーの床、開き戸のシャワー、白い洗面カウンター) の写真

St. George's Terrace is our luxurious renovation of a grand, Grade II Listed garden apartment in the centre of Primrose Hill village, North London.
Meticulously renovated after 40 years in the same hands, we reinstated the grand salon, kitchen and dining room - added a Crittall style breakfast room, and dug out additional space at basement level to form a third bedroom and second bathroom.

This beautiful second bath features a sound therapy jacuzzi tub, full shower and floating vanity. We selected blue marble for the countertops and hand cut mosaic tile from newravenna.
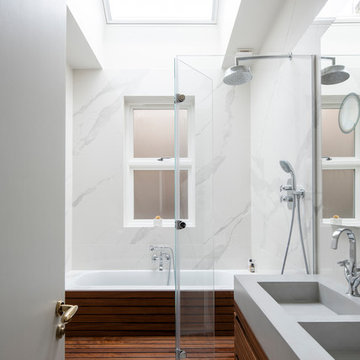
Renovación de baño en mármol y teca. Encimera doble de micromeneto.
Proyecto del Estudio Mireia Pla
Ph: Jonathan Gooch
ロンドンにある高級な小さなモダンスタイルのおしゃれなバスルーム (浴槽なし) (家具調キャビネット、中間色木目調キャビネット、ドロップイン型浴槽、シャワー付き浴槽 、壁掛け式トイレ、白いタイル、大理石タイル、白い壁、コンクリートの床、壁付け型シンク、大理石の洗面台、グレーの床、開き戸のシャワー、グレーの洗面カウンター) の写真
ロンドンにある高級な小さなモダンスタイルのおしゃれなバスルーム (浴槽なし) (家具調キャビネット、中間色木目調キャビネット、ドロップイン型浴槽、シャワー付き浴槽 、壁掛け式トイレ、白いタイル、大理石タイル、白い壁、コンクリートの床、壁付け型シンク、大理石の洗面台、グレーの床、開き戸のシャワー、グレーの洗面カウンター) の写真

фотограф: Василий Буланов
モスクワにある中くらいなトランジショナルスタイルのおしゃれなマスターバスルーム (レイズドパネル扉のキャビネット、白いキャビネット、アルコーブ型浴槽、シャワー付き浴槽 、壁掛け式トイレ、白いタイル、石スラブタイル、白い壁、セラミックタイルの床、アンダーカウンター洗面器、大理石の洗面台、白い床、シャワーカーテン、黒い洗面カウンター) の写真
モスクワにある中くらいなトランジショナルスタイルのおしゃれなマスターバスルーム (レイズドパネル扉のキャビネット、白いキャビネット、アルコーブ型浴槽、シャワー付き浴槽 、壁掛け式トイレ、白いタイル、石スラブタイル、白い壁、セラミックタイルの床、アンダーカウンター洗面器、大理石の洗面台、白い床、シャワーカーテン、黒い洗面カウンター) の写真

Carrying an extensive range of terrazzo from an industry leader,Agglotech,WorldStone offers a manufactured stone ideal for floors & walls,internal & external applications.Produced using the latest technology,these Terrrazzo tiles and slabs are durable and their colours predictable allowing you the confidence in a uniformity of aesthetic and quality of the product.Produced as a slab rather than a tile,WorldStone & Agglotech offer the ability to customise your tiles size to fit a project perfectly
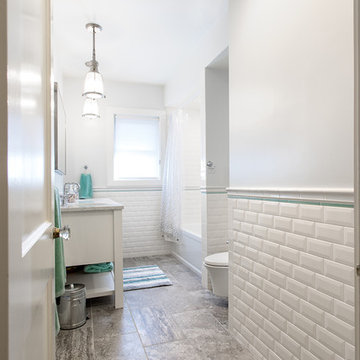
Evan White
ボストンにあるカントリー風のおしゃれなマスターバスルーム (壁掛け式トイレ、インセット扉のキャビネット、中間色木目調キャビネット、アルコーブ型浴槽、シャワー付き浴槽 、白いタイル、サブウェイタイル、白い壁、大理石の床、一体型シンク、大理石の洗面台) の写真
ボストンにあるカントリー風のおしゃれなマスターバスルーム (壁掛け式トイレ、インセット扉のキャビネット、中間色木目調キャビネット、アルコーブ型浴槽、シャワー付き浴槽 、白いタイル、サブウェイタイル、白い壁、大理石の床、一体型シンク、大理石の洗面台) の写真
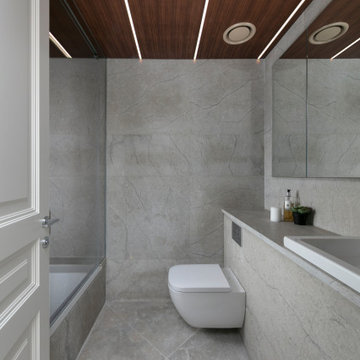
Grey marble bathroom with teak ceiling
他の地域にある高級な中くらいなコンテンポラリースタイルのおしゃれな子供用バスルーム (アンダーマウント型浴槽、シャワー付き浴槽 、壁掛け式トイレ、グレーのタイル、グレーの壁、大理石の床、アンダーカウンター洗面器、大理石の洗面台、グレーの床、引戸のシャワー、グレーの洗面カウンター、洗面台1つ、板張り天井) の写真
他の地域にある高級な中くらいなコンテンポラリースタイルのおしゃれな子供用バスルーム (アンダーマウント型浴槽、シャワー付き浴槽 、壁掛け式トイレ、グレーのタイル、グレーの壁、大理石の床、アンダーカウンター洗面器、大理石の洗面台、グレーの床、引戸のシャワー、グレーの洗面カウンター、洗面台1つ、板張り天井) の写真

The design of this remodel of a small two-level residence in Noe Valley reflects the owner's passion for Japanese architecture. Having decided to completely gut the interior partitions, we devised a better-arranged floor plan with traditional Japanese features, including a sunken floor pit for dining and a vocabulary of natural wood trim and casework. Vertical grain Douglas Fir takes the place of Hinoki wood traditionally used in Japan. Natural wood flooring, soft green granite and green glass backsplashes in the kitchen further develop the desired Zen aesthetic. A wall to wall window above the sunken bath/shower creates a connection to the outdoors. Privacy is provided through the use of switchable glass, which goes from opaque to clear with a flick of a switch. We used in-floor heating to eliminate the noise associated with forced-air systems.
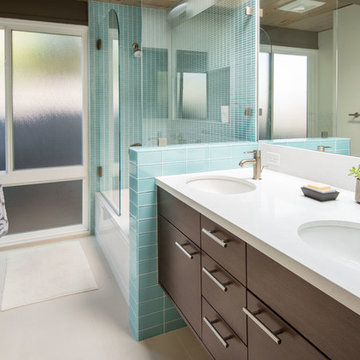
サンフランシスコにある高級な広いモダンスタイルのおしゃれなマスターバスルーム (フラットパネル扉のキャビネット、アルコーブ型浴槽、シャワー付き浴槽 、壁掛け式トイレ、緑のタイル、モザイクタイル、ベージュの壁、トラバーチンの床、アンダーカウンター洗面器、大理石の洗面台、ベージュの床、オープンシャワー、濃色木目調キャビネット) の写真

Relaxing Bathroom in Horsham, West Sussex
Marble tiling, contemporary furniture choices and ambient lighting create a spa-like bathroom space for this Horsham client.
The Brief
Our Horsham-based bathroom designer Martin was tasked with creating a new layout as well as implementing a relaxing and spa-like feel in this Horsham bathroom.
Within the compact space, Martin had to incorporate plenty of storage and some nice features to make the room feel inviting, but not cluttered in any way.
It was clear a unique layout and design were required to achieve all elements of this brief.
Design Elements
A unique design is exactly what Martin has conjured for this client.
The most impressive part of the design is the storage and mirror area at the rear of the room. A clever combination of Graphite Grey Mereway furniture has been used above the ledge area to provide this client with hidden away storage, a large mirror area and a space to store some bathing essentials.
This area also conceals some of the ambient, spa-like features within this room.
A concealed cistern is fitted behind white marble tiles, whilst a niche adds further storage for bathing items. Discrete downlights are fitted above the mirror and within the tiled niche area to create a nice ambience to the room.
Special Inclusions
A larger bath was a key requirement of the brief, and so Martin has incorporated a large designer-style bath ideal for relaxing. Around the bath area are plenty of places for decorative items.
Opposite, a smaller wall-hung unit provides additional storage and is also equipped with an integrated sink, in the same Graphite Grey finish.
Project Highlight
The numerous decorative areas are a great highlight of this project.
Each add to the relaxing ambience of this bathroom and provide a place to store decorative items that contribute to the spa-like feel. They also highlight the great thought that has gone into the design of this space.
The End Result
The result is a bathroom that delivers upon all the requirements of this client’s brief and more. This project is also a great example of what can be achieved within a compact bathroom space, and what can be achieved with a well-thought-out design.
If you are seeking a transformation to your bathroom space, discover how our expert designers can create a great design that meets all your requirements.
To arrange a free design appointment visit a showroom or book an appointment now!

This bathroom design was based around its key Architectural feature: the stunning curved window. Looking out of this window whilst using the basin or bathing was key in our Spatial layout decision making. A vanity unit was designed to fit the cavity of the window perfectly whilst providing ample storage and surface space.
Part of a bigger Project to be photographed soon!
A beautiful 19th century country estate converted into an Architectural featured filled apartments.
Project: Bathroom spatial planning / design concept & colour consultation / bespoke furniture design / product sourcing.
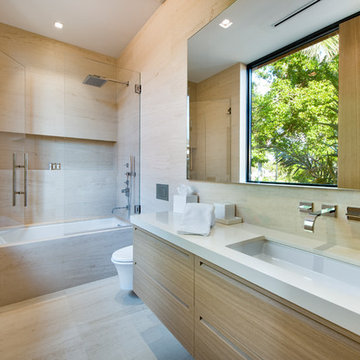
Guest bathroom
マイアミにあるラグジュアリーな中くらいなモダンスタイルのおしゃれな浴室 (フラットパネル扉のキャビネット、ベージュのキャビネット、置き型浴槽、シャワー付き浴槽 、壁掛け式トイレ、ベージュのタイル、石タイル、ベージュの壁、淡色無垢フローリング、アンダーカウンター洗面器、大理石の洗面台、開き戸のシャワー、白い洗面カウンター) の写真
マイアミにあるラグジュアリーな中くらいなモダンスタイルのおしゃれな浴室 (フラットパネル扉のキャビネット、ベージュのキャビネット、置き型浴槽、シャワー付き浴槽 、壁掛け式トイレ、ベージュのタイル、石タイル、ベージュの壁、淡色無垢フローリング、アンダーカウンター洗面器、大理石の洗面台、開き戸のシャワー、白い洗面カウンター) の写真
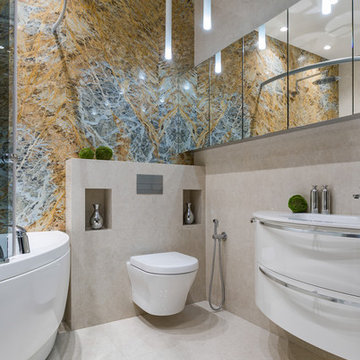
Дизайн и декор - Елена Свема
Ремонт и отделочные работы - Svema Design
Фотограф - Алексей Трофимов
モスクワにある高級な中くらいなコンテンポラリースタイルのおしゃれなマスターバスルーム (フラットパネル扉のキャビネット、白いキャビネット、コーナー型浴槽、シャワー付き浴槽 、壁掛け式トイレ、青いタイル、黄色いタイル、大理石タイル、大理石の床、大理石の洗面台、ベージュの床、引戸のシャワー、一体型シンク) の写真
モスクワにある高級な中くらいなコンテンポラリースタイルのおしゃれなマスターバスルーム (フラットパネル扉のキャビネット、白いキャビネット、コーナー型浴槽、シャワー付き浴槽 、壁掛け式トイレ、青いタイル、黄色いタイル、大理石タイル、大理石の床、大理石の洗面台、ベージュの床、引戸のシャワー、一体型シンク) の写真
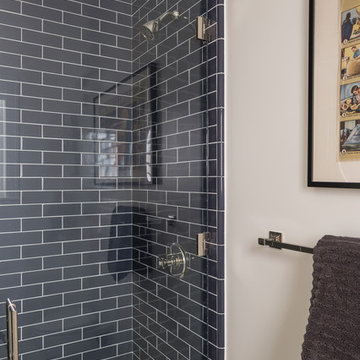
MATERIALS/FLOOR: N/A /WALL: Level five smooth, and tile /LIGHTS: Sconce light / CEILING: Level five smooth /
サンフランシスコにあるラグジュアリーな中くらいなモダンスタイルのおしゃれなバスルーム (浴槽なし) (シャワー付き浴槽 、青いタイル、白い壁、シェーカースタイル扉のキャビネット、濃色木目調キャビネット、壁掛け式トイレ、セラミックタイル、セラミックタイルの床、アンダーカウンター洗面器、大理石の洗面台) の写真
サンフランシスコにあるラグジュアリーな中くらいなモダンスタイルのおしゃれなバスルーム (浴槽なし) (シャワー付き浴槽 、青いタイル、白い壁、シェーカースタイル扉のキャビネット、濃色木目調キャビネット、壁掛け式トイレ、セラミックタイル、セラミックタイルの床、アンダーカウンター洗面器、大理石の洗面台) の写真
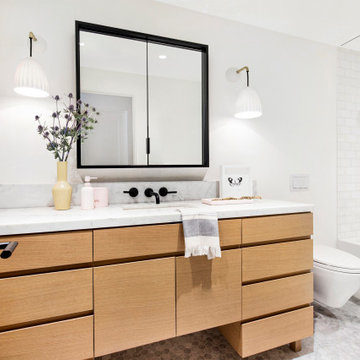
サンフランシスコにあるお手頃価格の中くらいなコンテンポラリースタイルのおしゃれな子供用バスルーム (フラットパネル扉のキャビネット、淡色木目調キャビネット、コーナー型浴槽、シャワー付き浴槽 、壁掛け式トイレ、白いタイル、大理石タイル、白い壁、モザイクタイル、アンダーカウンター洗面器、大理石の洗面台、白い床、シャワーカーテン、白い洗面カウンター、洗面台1つ、独立型洗面台) の写真
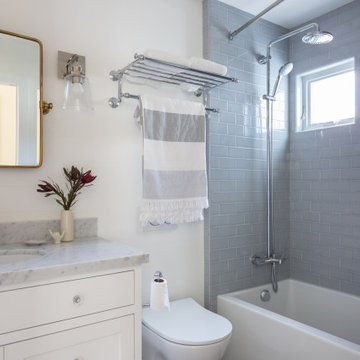
サンフランシスコにある高級な中くらいなビーチスタイルのおしゃれな子供用バスルーム (シェーカースタイル扉のキャビネット、白いキャビネット、アルコーブ型浴槽、シャワー付き浴槽 、壁掛け式トイレ、青いタイル、サブウェイタイル、白い壁、セラミックタイルの床、アンダーカウンター洗面器、大理石の洗面台、グレーの床、シャワーカーテン、グレーの洗面カウンター) の写真
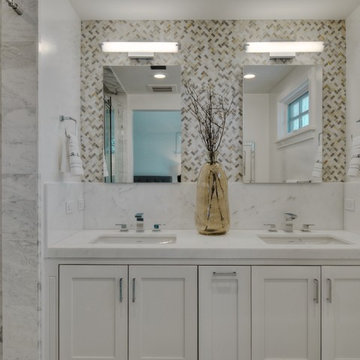
Master Bath
サンディエゴにある高級な小さなビーチスタイルのおしゃれなマスターバスルーム (アンダーカウンター洗面器、シェーカースタイル扉のキャビネット、白いキャビネット、大理石の洗面台、アルコーブ型浴槽、シャワー付き浴槽 、壁掛け式トイレ、白いタイル、石タイル、白い壁、大理石の床) の写真
サンディエゴにある高級な小さなビーチスタイルのおしゃれなマスターバスルーム (アンダーカウンター洗面器、シェーカースタイル扉のキャビネット、白いキャビネット、大理石の洗面台、アルコーブ型浴槽、シャワー付き浴槽 、壁掛け式トイレ、白いタイル、石タイル、白い壁、大理石の床) の写真
バス・トイレ (大理石の洗面台、シャワー付き浴槽 、壁掛け式トイレ) の写真
1

