絞り込み:
資材コスト
並び替え:今日の人気順
写真 1〜20 枚目(全 1,376 枚)
1/4
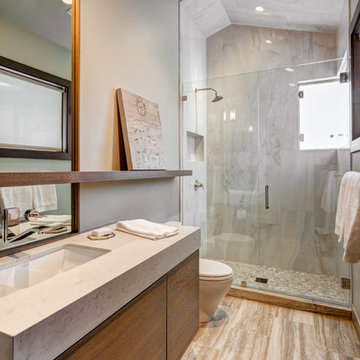
Alan Blakely
ソルトレイクシティにある中くらいなモダンスタイルのおしゃれなマスターバスルーム (フラットパネル扉のキャビネット、濃色木目調キャビネット、アルコーブ型シャワー、一体型トイレ 、ベージュのタイル、グレーのタイル、石スラブタイル、グレーの壁、磁器タイルの床、アンダーカウンター洗面器、ラミネートカウンター、茶色い床、開き戸のシャワー) の写真
ソルトレイクシティにある中くらいなモダンスタイルのおしゃれなマスターバスルーム (フラットパネル扉のキャビネット、濃色木目調キャビネット、アルコーブ型シャワー、一体型トイレ 、ベージュのタイル、グレーのタイル、石スラブタイル、グレーの壁、磁器タイルの床、アンダーカウンター洗面器、ラミネートカウンター、茶色い床、開き戸のシャワー) の写真

One of five bathrooms that were completely gutted to create new unique spaces
AMG MARKETING
デンバーにある高級な中くらいなコンテンポラリースタイルのおしゃれなマスターバスルーム (アンダーカウンター洗面器、フラットパネル扉のキャビネット、濃色木目調キャビネット、コーナー設置型シャワー、ボーダータイル、ベージュの壁、セラミックタイルの床、ラミネートカウンター、ベージュの床、開き戸のシャワー) の写真
デンバーにある高級な中くらいなコンテンポラリースタイルのおしゃれなマスターバスルーム (アンダーカウンター洗面器、フラットパネル扉のキャビネット、濃色木目調キャビネット、コーナー設置型シャワー、ボーダータイル、ベージュの壁、セラミックタイルの床、ラミネートカウンター、ベージュの床、開き戸のシャワー) の写真
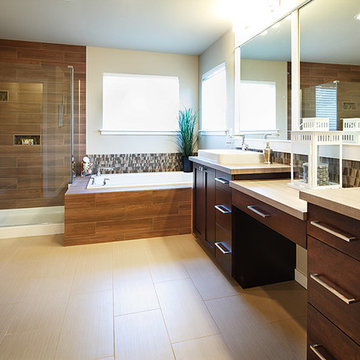
Bathrooms - SEA PAC Homes, Premiere Home Builder, Snohomish County, Washington http://seapachomes.com/available-homes.php
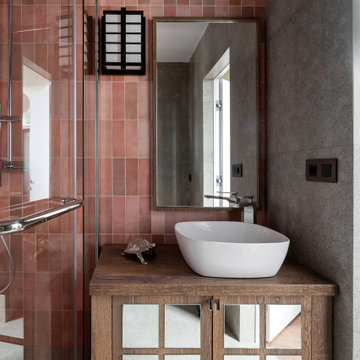
Ванная комната в квартире, небольшая, но вместительная. Выполнена в восточной стилистике, также как и остальные зоны квартиры.
Красивое ньюансное сочетание серого и розового создает уникальную гармонию, а детали выполненные из темного дерева дополняют ее.
Обилие зеркальных поверхностей помогает визуально расширить габариты комнаты.

ブリスベンにあるお手頃価格の中くらいなコンテンポラリースタイルのおしゃれなバスルーム (浴槽なし) (濃色木目調キャビネット、置き型浴槽、オープン型シャワー、一体型トイレ 、ピンクのタイル、ボーダータイル、ピンクの壁、セラミックタイルの床、ベッセル式洗面器、ラミネートカウンター、グレーの床、オープンシャワー、黒い洗面カウンター、洗面台1つ、フローティング洗面台、フラットパネル扉のキャビネット) の写真
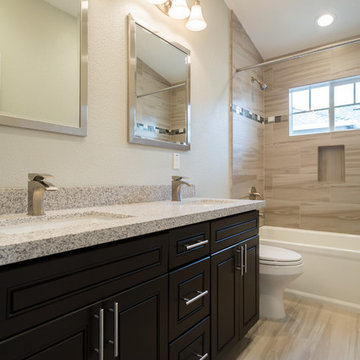
scottsdale tile showroom, scottsdale bathroom showroom, scottsdale kitchen and bath remodeler, scottsdale countertop showroom, scottsdale backsplash
フェニックスにあるお手頃価格の中くらいなコンテンポラリースタイルのおしゃれなマスターバスルーム (レイズドパネル扉のキャビネット、濃色木目調キャビネット、アルコーブ型浴槽、シャワー付き浴槽 、ベージュのタイル、磁器タイル、磁器タイルの床、アンダーカウンター洗面器、ラミネートカウンター、ベージュの壁、一体型トイレ 、ベージュの床、シャワーカーテン) の写真
フェニックスにあるお手頃価格の中くらいなコンテンポラリースタイルのおしゃれなマスターバスルーム (レイズドパネル扉のキャビネット、濃色木目調キャビネット、アルコーブ型浴槽、シャワー付き浴槽 、ベージュのタイル、磁器タイル、磁器タイルの床、アンダーカウンター洗面器、ラミネートカウンター、ベージュの壁、一体型トイレ 、ベージュの床、シャワーカーテン) の写真
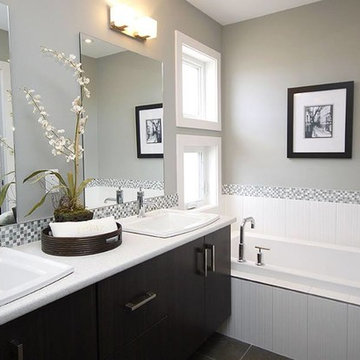
オレンジカウンティにあるお手頃価格の中くらいなトラディショナルスタイルのおしゃれなマスターバスルーム (フラットパネル扉のキャビネット、濃色木目調キャビネット、ドロップイン型浴槽、分離型トイレ、グレーのタイル、白いタイル、磁器タイル、グレーの壁、磁器タイルの床、アンダーカウンター洗面器、ラミネートカウンター、グレーの床) の写真
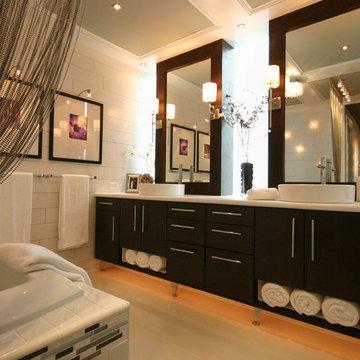
Scope of work:
Update and reorganize within existing footprint for new master bedroom, master bathroom, master closet, linen closet, laundry room & front entry. Client has a love of spa and modern style..
Challenge: Function, Flow & Finishes.
Master bathroom cramped with unusual floor plan and outdated finishes
Laundry room oversized for home square footage
Dark spaces due to lack of windos and minimal lighting
Color palette inconsistent to the rest of the house
Solution: Bright, Spacious & Contemporary
Re-worked spaces for better function, flow and open concept plan. New space has more than 12 times as much exterior glass to flood the space in natural light (all glass is frosted for privacy). Created a stylized boutique feel with modern lighting design and opened up front entry to include a new coat closet, built in bench and display shelving. .
Space planning/ layout
Flooring, wall surfaces, tile selections
Lighting design, fixture selections & controls specifications
Cabinetry layout
Plumbing fixture selections
Trim & ceiling details
Custom doors, hardware selections
Color palette
All other misc. details, materials & features
Site Supervision
Furniture, accessories, art
Full CAD documentation, elevations and specifications

Rounded wall? address it with style by using thinly cut mosaic tiles laid horizontally. Making a great design impact we choose to emphasize the back wall with Aquastone's Glass AS01 Mini Brick. Allowing the back curved wall to be centerstage. We used SF MG01 Cultural Brick Gloss and Frost on the side walls, and SF Venetian Ivory flat pebble stone on the shower floor. Allowing for the most open feel possible we chose a frameless glass shower door with chrome handles and chrome shower fixtures, this shower is fit for any luxury spa-like bathroom whether it be 20 floors up in a downtown high-rise or 20' underground in a Bunker! to the left, a velvet curtain adds privacy for the raised floor toilet room.
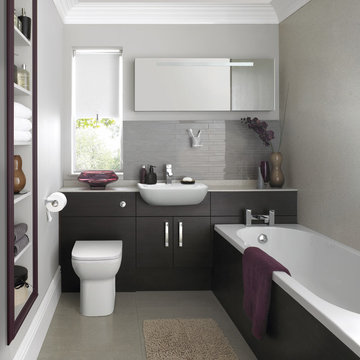
ロンドンにあるモダンスタイルのおしゃれな浴室 (アンダーカウンター洗面器、家具調キャビネット、濃色木目調キャビネット、ラミネートカウンター、置き型浴槽、オープン型シャワー、壁掛け式トイレ、茶色いタイル、磁器タイル、グレーの壁、磁器タイルの床) の写真

New Contemporary bathroom design. Marble shower with white laminate countertop.
オレンジカウンティにある小さなモダンスタイルのおしゃれなバスルーム (浴槽なし) (インセット扉のキャビネット、濃色木目調キャビネット、アルコーブ型シャワー、一体型トイレ 、白いタイル、ベージュの壁、オーバーカウンターシンク、ラミネートカウンター、白い床、オープンシャワー、白い洗面カウンター、トイレ室、洗面台1つ、造り付け洗面台) の写真
オレンジカウンティにある小さなモダンスタイルのおしゃれなバスルーム (浴槽なし) (インセット扉のキャビネット、濃色木目調キャビネット、アルコーブ型シャワー、一体型トイレ 、白いタイル、ベージュの壁、オーバーカウンターシンク、ラミネートカウンター、白い床、オープンシャワー、白い洗面カウンター、トイレ室、洗面台1つ、造り付け洗面台) の写真

Tyler Chartier
サンフランシスコにある高級な中くらいなコンテンポラリースタイルのおしゃれなバスルーム (浴槽なし) (オープンシェルフ、濃色木目調キャビネット、オープン型シャワー、一体型トイレ 、白い壁、セラミックタイルの床、ベッセル式洗面器、緑のタイル、サブウェイタイル、ラミネートカウンター、茶色い床、オープンシャワー) の写真
サンフランシスコにある高級な中くらいなコンテンポラリースタイルのおしゃれなバスルーム (浴槽なし) (オープンシェルフ、濃色木目調キャビネット、オープン型シャワー、一体型トイレ 、白い壁、セラミックタイルの床、ベッセル式洗面器、緑のタイル、サブウェイタイル、ラミネートカウンター、茶色い床、オープンシャワー) の写真
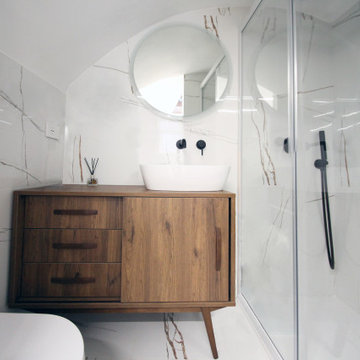
カターニア/パルレモにある低価格の小さなコンテンポラリースタイルのおしゃれなバスルーム (浴槽なし) (フラットパネル扉のキャビネット、濃色木目調キャビネット、バリアフリー、一体型トイレ 、白いタイル、磁器タイル、白い壁、磁器タイルの床、ベッセル式洗面器、ラミネートカウンター、白い床、引戸のシャワー、洗面台1つ、独立型洗面台) の写真
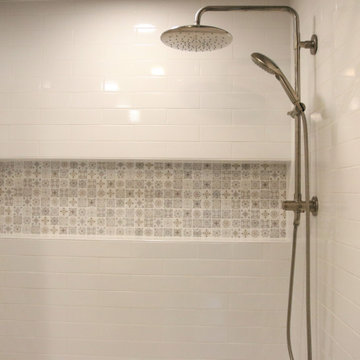
Master Bath Remodel showcases new vanity cabinets, linen closet, and countertops with top mount sink. Shower / Tub surround completed with a large white subway tile and a large Italian inspired mosaic wall niche. Tile floors tie all the elements together in this beautiful bathroom.
Client loved their beautiful bathroom remodel: "French Creek Designs was easy to work with and provided us with a quality product. Karen guided us in making choices for our bathroom remodels that are beautiful and functional. Their showroom is stocked with the latest designs and materials. Definitely would work with them in the future."
French Creek Designs Kitchen & Bath Design Center
Making Your Home Beautiful One Room at A Time…
French Creek Designs Kitchen & Bath Design Studio - where selections begin. Let us design and dream with you. Overwhelmed on where to start that home improvement, kitchen or bath project? Let our designers sit down with you and take the overwhelming out of the picture and assist in choosing your materials. Whether new construction, full remodel or just a partial remodel, we can help you to make it an enjoyable experience to design your dream space. Call to schedule your free design consultation today with one of our exceptional designers 307-337-4500.
#openforbusiness #casper #wyoming #casperbusiness #frenchcreekdesigns #shoplocal #casperwyoming #bathremodeling #bathdesigners #cabinets #countertops #knobsandpulls #sinksandfaucets #flooring #tileandmosiacs #homeimprovement #masterbath #guestbath #smallbath #luxurybath
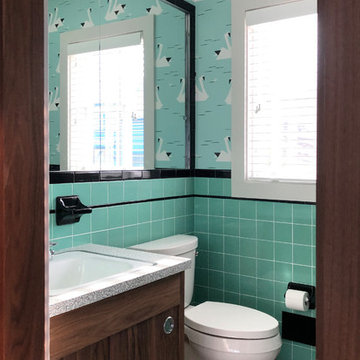
ニューヨークにある小さなミッドセンチュリースタイルのおしゃれな浴室 (フラットパネル扉のキャビネット、濃色木目調キャビネット、アルコーブ型シャワー、分離型トイレ、青いタイル、セラミックタイル、セラミックタイルの床、オーバーカウンターシンク、ラミネートカウンター、白い床、開き戸のシャワー、黄色い洗面カウンター) の写真
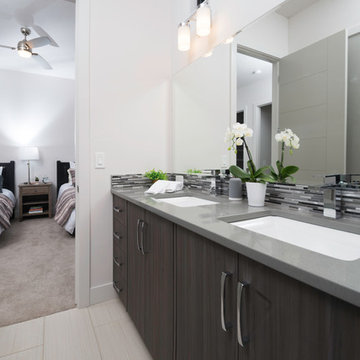
他の地域にあるお手頃価格の広いコンテンポラリースタイルのおしゃれなマスターバスルーム (フラットパネル扉のキャビネット、濃色木目調キャビネット、置き型浴槽、モノトーンのタイル、グレーのタイル、ボーダータイル、白い壁、セラミックタイルの床、アンダーカウンター洗面器、ラミネートカウンター) の写真
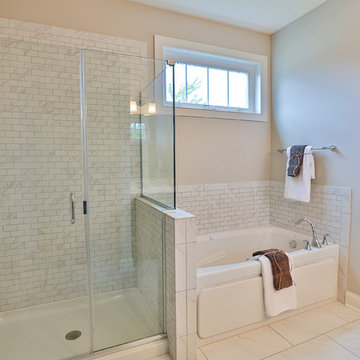
ミネアポリスにあるお手頃価格の中くらいなコンテンポラリースタイルのおしゃれなマスターバスルーム (一体型シンク、落し込みパネル扉のキャビネット、濃色木目調キャビネット、ラミネートカウンター、ドロップイン型浴槽、アルコーブ型シャワー、一体型トイレ 、白いタイル、セラミックタイル、ベージュの壁、セラミックタイルの床) の写真
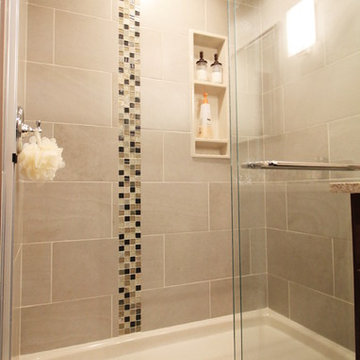
シアトルにあるお手頃価格の中くらいなコンテンポラリースタイルのおしゃれなバスルーム (浴槽なし) (フラットパネル扉のキャビネット、濃色木目調キャビネット、アルコーブ型シャワー、分離型トイレ、ベージュのタイル、黒いタイル、青いタイル、茶色いタイル、モザイクタイル、ベージュの壁、セラミックタイルの床、アンダーカウンター洗面器、ラミネートカウンター、グレーの床、引戸のシャワー) の写真
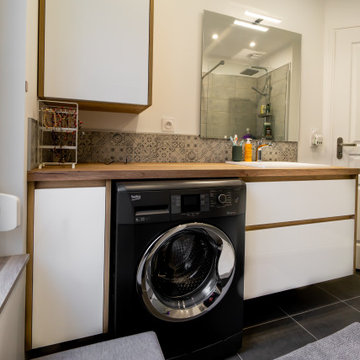
voici un avant travaux d'un projet de salle de bain avec une rénovation complète de la salle de bain et isolation des murs par l'extérieurs. La cliente ne voulait plus de sa baignoire et souhaitait mettre une douche, avoir plus de volumes de rangements et fonctionnelle. La salle de bain fait m²
Nous avons pu intégrer la machine à laver dans la salle de bain
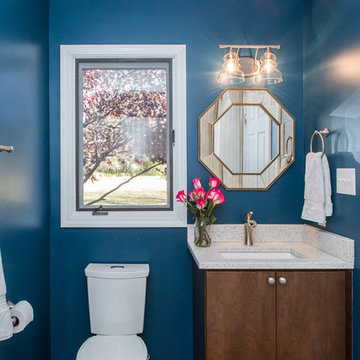
ローリーにあるお手頃価格の小さなモダンスタイルのおしゃれなバスルーム (浴槽なし) (フラットパネル扉のキャビネット、濃色木目調キャビネット、ラミネートカウンター、白いタイル、サブウェイタイル、アルコーブ型シャワー、分離型トイレ、青い壁、濃色無垢フローリング、アンダーカウンター洗面器、茶色い床、シャワーカーテン) の写真
バス・トイレ (ラミネートカウンター、濃色木目調キャビネット、紫のキャビネット) の写真
1

