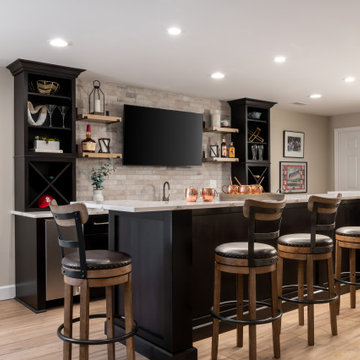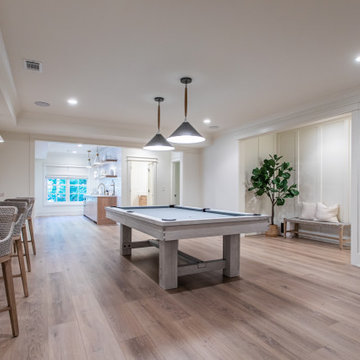地下室 (レンガ壁、パネル壁) の写真
絞り込み:
資材コスト
並び替え:今日の人気順
写真 1〜20 枚目(全 485 枚)
1/3

Basement reno,
ミネアポリスにあるお手頃価格の中くらいなカントリー風のおしゃれな地下室 (全地下、ホームバー、白い壁、カーペット敷き、グレーの床、板張り天井、パネル壁) の写真
ミネアポリスにあるお手頃価格の中くらいなカントリー風のおしゃれな地下室 (全地下、ホームバー、白い壁、カーペット敷き、グレーの床、板張り天井、パネル壁) の写真
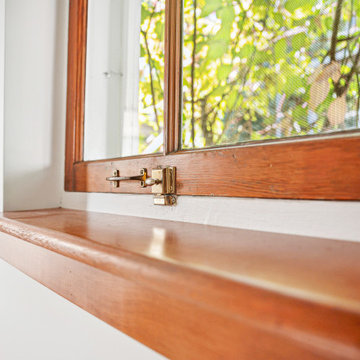
This basement remodel held special significance for an expectant young couple eager to adapt their home for a growing family. Facing the challenge of an open layout that lacked functionality, our team delivered a complete transformation.
The project's scope involved reframing the layout of the entire basement, installing plumbing for a new bathroom, modifying the stairs for code compliance, and adding an egress window to create a livable bedroom. The redesigned space now features a guest bedroom, a fully finished bathroom, a cozy living room, a practical laundry area, and private, separate office spaces. The primary objective was to create a harmonious, open flow while ensuring privacy—a vital aspect for the couple. The final result respects the original character of the house, while enhancing functionality for the evolving needs of the homeowners expanding family.

デトロイトにあるラグジュアリーな広いおしゃれな地下室 (全地下、ホームバー、白い壁、淡色無垢フローリング、標準型暖炉、レンガの暖炉まわり、グレーの床、表し梁、レンガ壁) の写真

We offer a wide variety of coffered ceilings, custom made in different styles and finishes to fit any space and taste.
For more projects visit our website wlkitchenandhome.com
.
.
.
#cofferedceiling #customceiling #ceilingdesign #classicaldesign #traditionalhome #crown #finishcarpentry #finishcarpenter #exposedbeams #woodwork #carvedceiling #paneling #custombuilt #custombuilder #kitchenceiling #library #custombar #barceiling #livingroomideas #interiordesigner #newjerseydesigner #millwork #carpentry #whiteceiling #whitewoodwork #carved #carving #ornament #librarydecor #architectural_ornamentation

Griffey Remodeling, Columbus, Ohio, 2021 Regional CotY Award Winner, Basement $100,000 to $250,000
コロンバスにあるお手頃価格の広いカントリー風のおしゃれな地下室 (半地下 (窓あり) 、ホームバー、クッションフロア、標準型暖炉、石材の暖炉まわり、塗装板張りの天井、レンガ壁) の写真
コロンバスにあるお手頃価格の広いカントリー風のおしゃれな地下室 (半地下 (窓あり) 、ホームバー、クッションフロア、標準型暖炉、石材の暖炉まわり、塗装板張りの天井、レンガ壁) の写真

Before image.
ワシントンD.C.にあるお手頃価格の広いカントリー風のおしゃれな地下室 (半地下 (ドアあり)、 シアタールーム、グレーの壁、ラミネートの床、暖炉なし、グレーの床、パネル壁) の写真
ワシントンD.C.にあるお手頃価格の広いカントリー風のおしゃれな地下室 (半地下 (ドアあり)、 シアタールーム、グレーの壁、ラミネートの床、暖炉なし、グレーの床、パネル壁) の写真

This basement remodeling project involved transforming a traditional basement into a multifunctional space, blending a country club ambience and personalized decor with modern entertainment options.
In the home theater space, the comfort of an extra-large sectional, surrounded by charcoal walls, creates a cinematic ambience. Wall washer lights ensure optimal viewing during movies and gatherings.
---
Project completed by Wendy Langston's Everything Home interior design firm, which serves Carmel, Zionsville, Fishers, Westfield, Noblesville, and Indianapolis.
For more about Everything Home, see here: https://everythinghomedesigns.com/
To learn more about this project, see here: https://everythinghomedesigns.com/portfolio/carmel-basement-renovation

The homeowners had a very specific vision for their large daylight basement. To begin, Neil Kelly's team, led by Portland Design Consultant Fabian Genovesi, took down numerous walls to completely open up the space, including the ceilings, and removed carpet to expose the concrete flooring. The concrete flooring was repaired, resurfaced and sealed with cracks in tact for authenticity. Beams and ductwork were left exposed, yet refined, with additional piping to conceal electrical and gas lines. Century-old reclaimed brick was hand-picked by the homeowner for the east interior wall, encasing stained glass windows which were are also reclaimed and more than 100 years old. Aluminum bar-top seating areas in two spaces. A media center with custom cabinetry and pistons repurposed as cabinet pulls. And the star of the show, a full 4-seat wet bar with custom glass shelving, more custom cabinetry, and an integrated television-- one of 3 TVs in the space. The new one-of-a-kind basement has room for a professional 10-person poker table, pool table, 14' shuffleboard table, and plush seating.
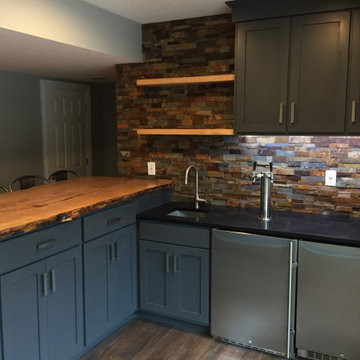
We created this awesome bar for our clients who love beer
コロンバスにある高級な中くらいなコンテンポラリースタイルのおしゃれな地下室 (半地下 (ドアあり)、グレーの壁、クッションフロア、茶色い床、レンガ壁) の写真
コロンバスにある高級な中くらいなコンテンポラリースタイルのおしゃれな地下室 (半地下 (ドアあり)、グレーの壁、クッションフロア、茶色い床、レンガ壁) の写真

Original built in bookshelves got a makeover with bright teal and white paint colors. Shiplap was added to the basement wall as a coastal accent.
ボルチモアにあるお手頃価格の中くらいなビーチスタイルのおしゃれな地下室 (半地下 (ドアあり)、ゲームルーム、マルチカラーの壁、セラミックタイルの床、コーナー設置型暖炉、積石の暖炉まわり、茶色い床、パネル壁) の写真
ボルチモアにあるお手頃価格の中くらいなビーチスタイルのおしゃれな地下室 (半地下 (ドアあり)、ゲームルーム、マルチカラーの壁、セラミックタイルの床、コーナー設置型暖炉、積石の暖炉まわり、茶色い床、パネル壁) の写真
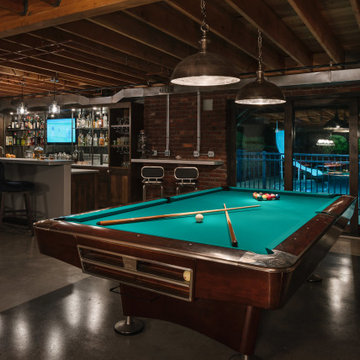
The homeowners had a very specific vision for their large daylight basement. To begin, Neil Kelly's team, led by Portland Design Consultant Fabian Genovesi, took down numerous walls to completely open up the space, including the ceilings, and removed carpet to expose the concrete flooring. The concrete flooring was repaired, resurfaced and sealed with cracks in tact for authenticity. Beams and ductwork were left exposed, yet refined, with additional piping to conceal electrical and gas lines. Century-old reclaimed brick was hand-picked by the homeowner for the east interior wall, encasing stained glass windows which were are also reclaimed and more than 100 years old. Aluminum bar-top seating areas in two spaces. A media center with custom cabinetry and pistons repurposed as cabinet pulls. And the star of the show, a full 4-seat wet bar with custom glass shelving, more custom cabinetry, and an integrated television-- one of 3 TVs in the space. The new one-of-a-kind basement has room for a professional 10-person poker table, pool table, 14' shuffleboard table, and plush seating.

This basement remodel held special significance for an expectant young couple eager to adapt their home for a growing family. Facing the challenge of an open layout that lacked functionality, our team delivered a complete transformation.
The project's scope involved reframing the layout of the entire basement, installing plumbing for a new bathroom, modifying the stairs for code compliance, and adding an egress window to create a livable bedroom. The redesigned space now features a guest bedroom, a fully finished bathroom, a cozy living room, a practical laundry area, and private, separate office spaces. The primary objective was to create a harmonious, open flow while ensuring privacy—a vital aspect for the couple. The final result respects the original character of the house, while enhancing functionality for the evolving needs of the homeowners expanding family.
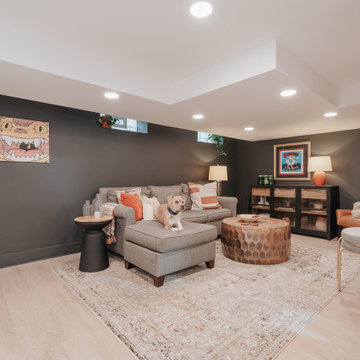
デトロイトにあるラグジュアリーなモダンスタイルのおしゃれな地下室 (全地下、ホームバー、マルチカラーの壁、クッションフロア、両方向型暖炉、木材の暖炉まわり、茶色い床、レンガ壁) の写真

Full basement renovation. all finishing selection. Sourcing high qualified contractors and Project Management.
トロントにあるお手頃価格の広いトラディショナルスタイルのおしゃれな地下室 (半地下 (ドアあり)、ゲームルーム、グレーの壁、クッションフロア、吊り下げ式暖炉、石材の暖炉まわり、グレーの床、折り上げ天井、パネル壁) の写真
トロントにあるお手頃価格の広いトラディショナルスタイルのおしゃれな地下室 (半地下 (ドアあり)、ゲームルーム、グレーの壁、クッションフロア、吊り下げ式暖炉、石材の暖炉まわり、グレーの床、折り上げ天井、パネル壁) の写真

フィラデルフィアにある高級な広いトランジショナルスタイルのおしゃれな地下室 (半地下 (ドアあり)、ホームバー、グレーの壁、ラミネートの床、茶色い床、パネル壁) の写真

エドモントンにあるお手頃価格の中くらいなミッドセンチュリースタイルのおしゃれな地下室 (全地下、ゲームルーム、白い壁、カーペット敷き、標準型暖炉、タイルの暖炉まわり、グレーの床、パネル壁) の写真

他の地域にある広いモダンスタイルのおしゃれな地下室 ( シアタールーム、黒い壁、クッションフロア、標準型暖炉、金属の暖炉まわり、折り上げ天井、パネル壁、半地下 (窓あり) ) の写真

Beautiful renovated ranch with 3 bedrooms, 2 bathrooms and finished basement with bar and family room in Stamford CT staged by BA Staging & Interiors.
Open floor plan living and dining room features a wall of windows and stunning view into property and backyard pool.
The staging was was designed to match the charm of the home with the contemporary updates..
地下室 (レンガ壁、パネル壁) の写真
1
