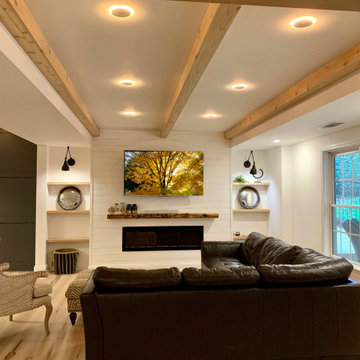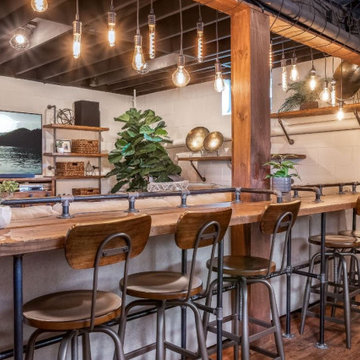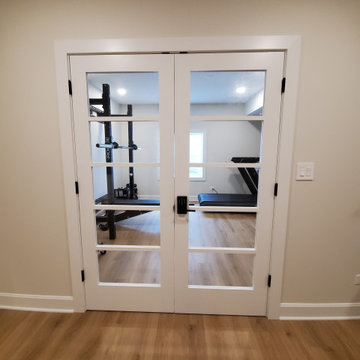地下室 (緑の壁、白い壁) の写真
絞り込み:
資材コスト
並び替え:今日の人気順
写真 1〜20 枚目(全 7,362 枚)
1/3

Our Long Island studio used a bright, neutral palette to create a cohesive ambiance in this beautiful lower level designed for play and entertainment. We used wallpapers, tiles, rugs, wooden accents, soft furnishings, and creative lighting to make it a fun, livable, sophisticated entertainment space for the whole family. The multifunctional space has a golf simulator and pool table, a wine room and home bar, and televisions at every site line, making it THE favorite hangout spot in this home.
---Project designed by Long Island interior design studio Annette Jaffe Interiors. They serve Long Island including the Hamptons, as well as NYC, the tri-state area, and Boca Raton, FL.
For more about Annette Jaffe Interiors, click here:
https://annettejaffeinteriors.com/
To learn more about this project, click here:
https://www.annettejaffeinteriors.com/residential-portfolio/manhasset-luxury-basement-interior-design/

The expansive basement entertainment area features a tv room, a kitchenette and a custom bar for entertaining. The custom entertainment center and bar areas feature bright blue cabinets with white oak accents. Lucite and gold cabinet hardware adds a modern touch. The sitting area features a comfortable sectional sofa and geometric accent pillows that mimic the design of the kitchenette backsplash tile. The kitchenette features a beverage fridge, a sink, a dishwasher and an undercounter microwave drawer. The large island is a favorite hangout spot for the clients' teenage children and family friends. The convenient kitchenette is located on the basement level to prevent frequent trips upstairs to the main kitchen. The custom bar features lots of storage for bar ware, glass display cabinets and white oak display shelves. Locking liquor cabinets keep the alcohol out of reach for the younger generation.

This lovely custom-built home is surrounded by wild prairie and horse pastures. ORIJIN STONE Premium Bluestone Blue Select is used throughout the home; from the front porch & step treads, as a custom fireplace surround, throughout the lower level including the wine cellar, and on the back patio.
LANDSCAPE DESIGN & INSTALL: Original Rock Designs
TILE INSTALL: Uzzell Tile, Inc.
BUILDER: Gordon James
PHOTOGRAPHY: Landmark Photography

ワシントンD.C.にある高級な広いトラディショナルスタイルのおしゃれな地下室 (半地下 (ドアあり)、白い壁、標準型暖炉、金属の暖炉まわり、ホームバー、ベージュの床、セラミックタイルの床) の写真

This lower level kitchenette/wet bar was designed with Mid Continent Cabinetry’s Vista line. A shaker Yorkshire door style was chosen in HDF (High Density Fiberboard) finished in a trendy Brizo Blue paint color. Vista Cabinetry is full access, frameless cabinetry built for more usable storage space.
The mix of soft, gold tone hardware accents, bold paint color and lots of decorative touches combine to create a wonderful, custom cabinetry look filled with tons of character.

Referred to inside H&H as “the basement of dreams,” this project transformed a raw, dark, unfinished basement into a bright living space flooded with daylight. Working with architect Sean Barnett of Polymath Studio, Hammer & Hand added several 4’ windows to the perimeter of the basement, a new entrance, and wired the unit for future ADU conversion.
This basement is filled with custom touches reflecting the young family’s project goals. H&H milled custom trim to match the existing home’s trim, making the basement feel original to the historic house. The H&H shop crafted a barn door with an inlaid chalkboard for their toddler to draw on, while the rest of the H&H team designed a custom closet with movable hanging racks to store and dry their camping gear.
Photography by Jeff Amram.

Game area of basement bar hang-out space. The console area sits behind a sectional and entertainment area for snacking during a game or movie.
ニューヨークにある高級な広いビーチスタイルのおしゃれな地下室 (半地下 (ドアあり)、白い壁、クッションフロア、標準型暖炉、塗装板張りの暖炉まわり、茶色い床、塗装板張りの壁、ゲームルーム) の写真
ニューヨークにある高級な広いビーチスタイルのおしゃれな地下室 (半地下 (ドアあり)、白い壁、クッションフロア、標準型暖炉、塗装板張りの暖炉まわり、茶色い床、塗装板張りの壁、ゲームルーム) の写真

full basement remodel. Modern/craftsmen style.
アトランタにある高級な広いトラディショナルスタイルのおしゃれな地下室 (半地下 (ドアあり)、白い壁) の写真
アトランタにある高級な広いトラディショナルスタイルのおしゃれな地下室 (半地下 (ドアあり)、白い壁) の写真

Living room basement bedroom with new egress window. Polished concrete floors & staged
ポートランドにある低価格の小さなトラディショナルスタイルのおしゃれな地下室 (半地下 (窓あり) 、白い壁、コンクリートの床、グレーの床) の写真
ポートランドにある低価格の小さなトラディショナルスタイルのおしゃれな地下室 (半地下 (窓あり) 、白い壁、コンクリートの床、グレーの床) の写真

This Transitional Basement Features a wet bar with full size refrigerator, guest suite with full bath, and home gym area. The homeowners wanted a coastal feel for their space and bathroom since it will be right off of their pool.

フィラデルフィアにある高級な中くらいなインダストリアルスタイルのおしゃれな地下室 (白い壁、ラミネートの床、標準型暖炉、木材の暖炉まわり、茶色い床、表し梁、半地下 (窓あり) ) の写真

フィラデルフィアにある高級な中くらいなインダストリアルスタイルのおしゃれな地下室 (全地下、白い壁、ラミネートの床、標準型暖炉、木材の暖炉まわり、茶色い床、表し梁) の写真

アトランタにある高級な広いトランジショナルスタイルのおしゃれな地下室 (半地下 (ドアあり)、ホームバー、白い壁、クッションフロア、ベージュの床、壁紙) の写真

glass french doors open to basement gym
シカゴにあるトランジショナルスタイルのおしゃれな地下室 (白い壁、クッションフロア) の写真
シカゴにあるトランジショナルスタイルのおしゃれな地下室 (白い壁、クッションフロア) の写真

ミネアポリスにある広いトラディショナルスタイルのおしゃれな地下室 (半地下 (ドアあり)、ホームバー、白い壁、カーペット敷き、暖炉なし、ベージュの床) の写真

Lower Level of home on Lake Minnetonka
Nautical call with white shiplap and blue accents for finishes. This photo highlights the built-ins that flank the fireplace.

Storage needed to be hidden but there was very little space to put it, so we did the best we could with the bulkheads dictating where this was best placed.
地下室 (緑の壁、白い壁) の写真
1


