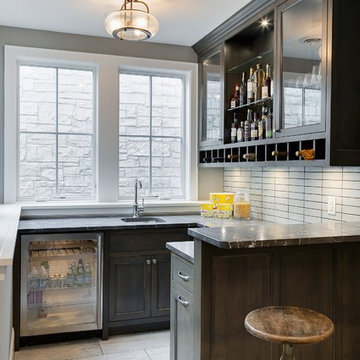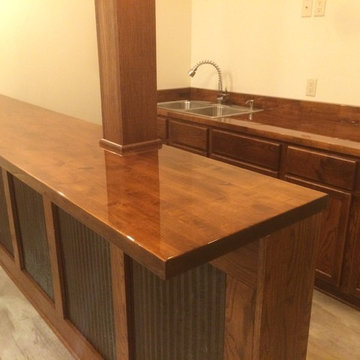中くらいな地下室 (ベージュの壁、グレーの壁) の写真
絞り込み:
資材コスト
並び替え:今日の人気順
写真 21〜40 枚目(全 6,276 枚)
1/4
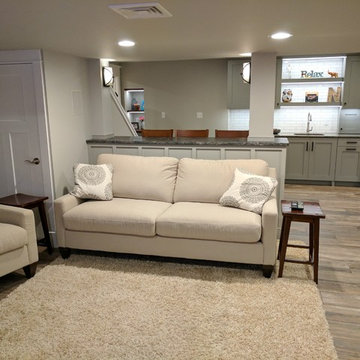
This used to be a completely unfinished basement with concrete floors, cinder block walls, and exposed floor joists above. The homeowners wanted to finish the space to include a wet bar, powder room, separate play room for their daughters, bar seating for watching tv and entertaining, as well as a finished living space with a television with hidden surround sound speakers throughout the space. They also requested some unfinished spaces; one for exercise equipment, and one for HVAC, water heater, and extra storage. With those requests in mind, I designed the basement with the above required spaces, while working with the contractor on what components needed to be moved. The homeowner also loved the idea of sliding barn doors, which we were able to use as at the opening to the unfinished storage/HVAC area.
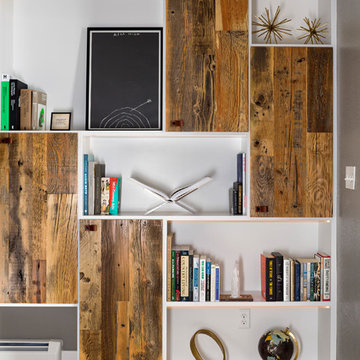
Custom entertainment center cabinetry with reclaimed vintage oak doors. Leather straps were used for the door pulls, and adds to the rustic charm of this space. Integrated LED lighting strips ensure each space has enough illumination and a sleek profile.
Photo Credit: StudioQPhoto.com

Alyssa Lee Photography
ミネアポリスにある高級な中くらいなトランジショナルスタイルのおしゃれな地下室 (半地下 (ドアあり)、グレーの壁、濃色無垢フローリング、標準型暖炉、タイルの暖炉まわり、茶色い床) の写真
ミネアポリスにある高級な中くらいなトランジショナルスタイルのおしゃれな地下室 (半地下 (ドアあり)、グレーの壁、濃色無垢フローリング、標準型暖炉、タイルの暖炉まわり、茶色い床) の写真

Flooring: Encore Longview Pine
Cabinets: Riverwood Bryant Maple
Countertop: Concrete Countertop
デトロイトにある高級な中くらいなラスティックスタイルのおしゃれな地下室 (グレーの壁、クッションフロア、茶色い床、全地下) の写真
デトロイトにある高級な中くらいなラスティックスタイルのおしゃれな地下室 (グレーの壁、クッションフロア、茶色い床、全地下) の写真
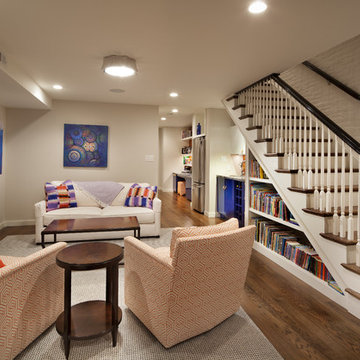
ワシントンD.C.にあるお手頃価格の中くらいなエクレクティックスタイルのおしゃれな地下室 (全地下、グレーの壁、暖炉なし、濃色無垢フローリング) の写真
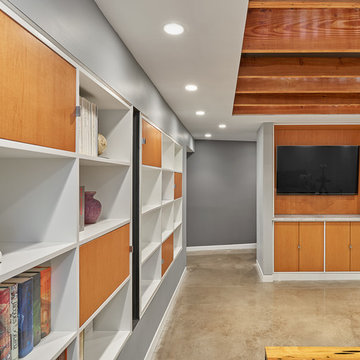
The design incorporates a two-sided open bookcase to separate the main living space from the back hall. The two-sided bookcase offers a filtered view to and from the back hall, allowing the space to feel open while supplying some privacy for the service areas. A stand-alone entertainment center acts as a room divider, with a TV wall on one side and a gallery wall on the opposite side. In addition, the ceiling height over the main space was made to feel taller by exposing the floor joists above.
Photo Credit: David Meaux Photography
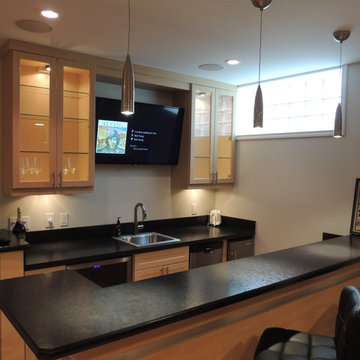
デトロイトにある高級な中くらいなコンテンポラリースタイルのおしゃれな地下室 (半地下 (窓あり) 、ベージュの壁、淡色無垢フローリング、暖炉なし) の写真
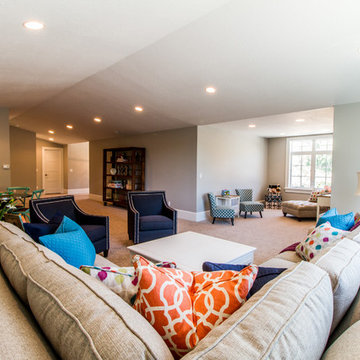
Traditional basement featuring gray/beige paint, an L shaped sofa, pops of color and patterned carpet.
ソルトレイクシティにあるお手頃価格の中くらいなトラディショナルスタイルのおしゃれな地下室 (半地下 (ドアあり)、ベージュの壁、カーペット敷き、暖炉なし) の写真
ソルトレイクシティにあるお手頃価格の中くらいなトラディショナルスタイルのおしゃれな地下室 (半地下 (ドアあり)、ベージュの壁、カーペット敷き、暖炉なし) の写真

Linda McManus Images
フィラデルフィアにある高級な中くらいなモダンスタイルのおしゃれな地下室 (全地下、グレーの壁、磁器タイルの床、暖炉なし、グレーの床) の写真
フィラデルフィアにある高級な中くらいなモダンスタイルのおしゃれな地下室 (全地下、グレーの壁、磁器タイルの床、暖炉なし、グレーの床) の写真
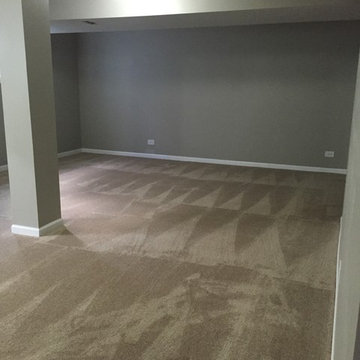
Finished basement!
シカゴにある低価格の中くらいなトラディショナルスタイルのおしゃれな地下室 (半地下 (窓あり) 、グレーの壁、カーペット敷き、暖炉なし) の写真
シカゴにある低価格の中くらいなトラディショナルスタイルのおしゃれな地下室 (半地下 (窓あり) 、グレーの壁、カーペット敷き、暖炉なし) の写真
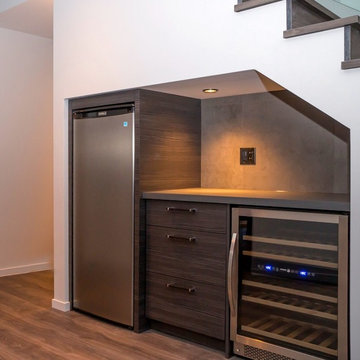
Under stairs beverage and wine fridge cabinets by Nexs Cabinets Inc..
バンクーバーにある高級な中くらいなモダンスタイルのおしゃれな地下室 (グレーの壁) の写真
バンクーバーにある高級な中くらいなモダンスタイルのおしゃれな地下室 (グレーの壁) の写真
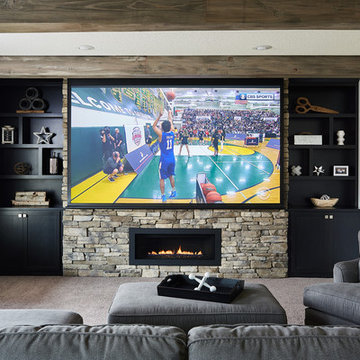
This cozy basement finish has a versatile TV fireplace wall. Watch the standard TV or bring down the projector screen for your favorite movie or sports event.

Inspired by sandy shorelines on the California coast, this beachy blonde floor brings just the right amount of variation to each room. With the Modin Collection, we have raised the bar on luxury vinyl plank. The result is a new standard in resilient flooring. Modin offers true embossed in register texture, a low sheen level, a rigid SPC core, an industry-leading wear layer, and so much more.
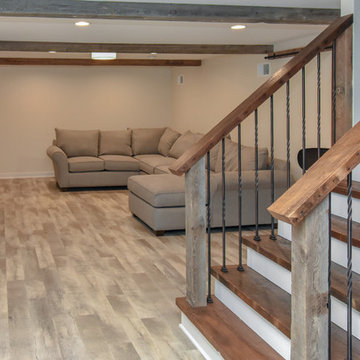
A dark and dingy basement is now the most popular area of this family’s home. The new basement enhances and expands their living area, giving them a relaxing space for watching movies together and a separate, swanky bar area for watching sports games.
The design creatively uses reclaimed barnwood throughout the space, including ceiling beams, the staircase, the face of the bar, the TV wall in the seating area, open shelving and a sliding barn door.
The client wanted a masculine bar area for hosting friends/family. It’s the perfect space for watching games and serving drinks. The bar area features hickory cabinets with a granite stain, quartz countertops and an undermount sink. There is plenty of cabinet storage, floating shelves for displaying bottles/glassware, a wine shelf and beverage cooler.
The most notable feature of the bar is the color changing LED strip lighting under the shelves. The lights illuminate the bottles on the shelves and the cream city brick wall. The lighting makes the space feel upscale and creates a great atmosphere when the homeowners are entertaining.
We sourced all the barnwood from the same torn down barn to make sure all the wood matched. We custom milled the wood for the stairs, newel posts, railings, ceiling beams, bar face, wood accent wall behind the TV, floating bar shelves and sliding barn door. Our team designed, constructed and installed the sliding barn door that separated the finished space from the laundry/storage area. The staircase leading to the basement now matches the style of the other staircase in the house, with white risers and wood treads.
Lighting is an important component of this space, as this basement is dark with no windows or natural light. Recessed lights throughout the room are on dimmers and can be adjusted accordingly. The living room is lit with an overhead light fixture and there are pendant lights over the bar.

This used to be a completely unfinished basement with concrete floors, cinder block walls, and exposed floor joists above. The homeowners wanted to finish the space to include a wet bar, powder room, separate play room for their daughters, bar seating for watching tv and entertaining, as well as a finished living space with a television with hidden surround sound speakers throughout the space. They also requested some unfinished spaces; one for exercise equipment, and one for HVAC, water heater, and extra storage. With those requests in mind, I designed the basement with the above required spaces, while working with the contractor on what components needed to be moved. The homeowner also loved the idea of sliding barn doors, which we were able to use as at the opening to the unfinished storage/HVAC area.
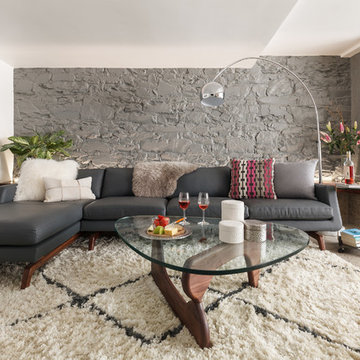
Photo Credit: mattwdphotography.com
ボストンにある高級な中くらいなミッドセンチュリースタイルのおしゃれな地下室 (全地下、グレーの壁、コンクリートの床、グレーの床) の写真
ボストンにある高級な中くらいなミッドセンチュリースタイルのおしゃれな地下室 (全地下、グレーの壁、コンクリートの床、グレーの床) の写真
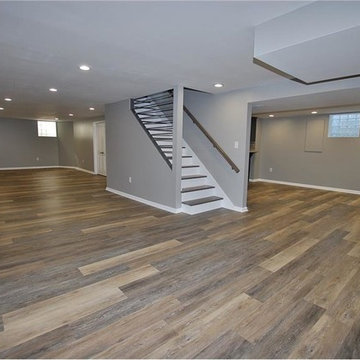
We refinished the old kitchen cabinets and installed in them in basement bar area. The countertops are poured concrete.
インディアナポリスにあるお手頃価格の中くらいなトラディショナルスタイルのおしゃれな地下室 (全地下、グレーの壁、クッションフロア、茶色い床) の写真
インディアナポリスにあるお手頃価格の中くらいなトラディショナルスタイルのおしゃれな地下室 (全地下、グレーの壁、クッションフロア、茶色い床) の写真

Basement media center in white finish and raised panel doors
インディアナポリスにある高級な中くらいなトランジショナルスタイルのおしゃれな地下室 (全地下、グレーの壁、カーペット敷き、ベージュの床、暖炉なし) の写真
インディアナポリスにある高級な中くらいなトランジショナルスタイルのおしゃれな地下室 (全地下、グレーの壁、カーペット敷き、ベージュの床、暖炉なし) の写真
中くらいな地下室 (ベージュの壁、グレーの壁) の写真
2
