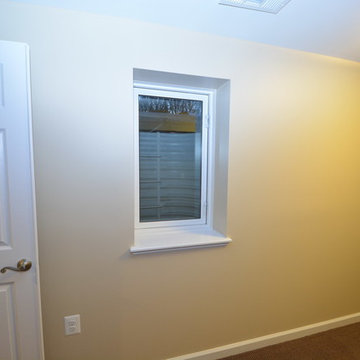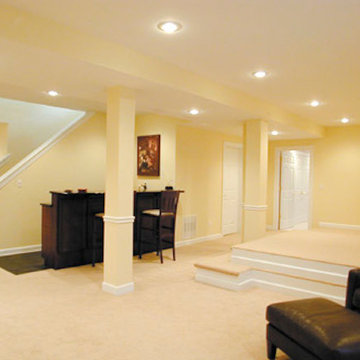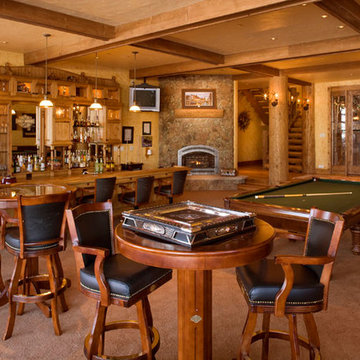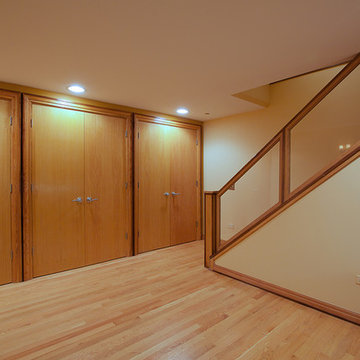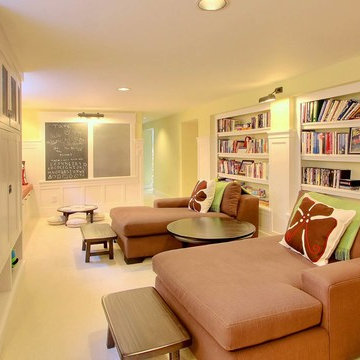広い、中くらいな地下室 (黄色い壁) の写真
絞り込み:
資材コスト
並び替え:今日の人気順
写真 1〜20 枚目(全 553 枚)
1/4
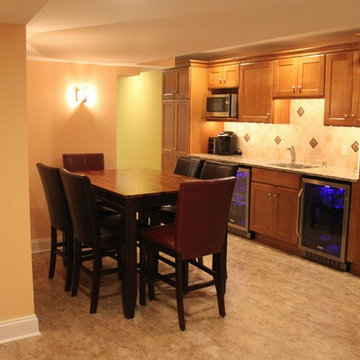
Basement Kitchen and Dining Area
フィラデルフィアにある高級な中くらいなトラディショナルスタイルのおしゃれな地下室 (全地下、黄色い壁、クッションフロア、暖炉なし、ベージュの床) の写真
フィラデルフィアにある高級な中くらいなトラディショナルスタイルのおしゃれな地下室 (全地下、黄色い壁、クッションフロア、暖炉なし、ベージュの床) の写真
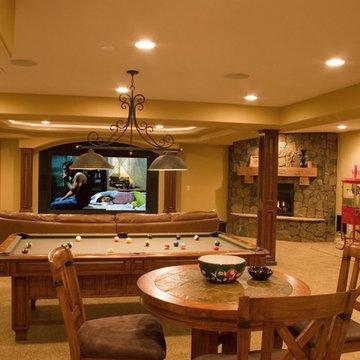
Photo By: Brothers Construction
デンバーにある高級な広いトラディショナルスタイルのおしゃれな地下室 (半地下 (ドアあり)、黄色い壁、カーペット敷き、コーナー設置型暖炉、石材の暖炉まわり) の写真
デンバーにある高級な広いトラディショナルスタイルのおしゃれな地下室 (半地下 (ドアあり)、黄色い壁、カーペット敷き、コーナー設置型暖炉、石材の暖炉まわり) の写真
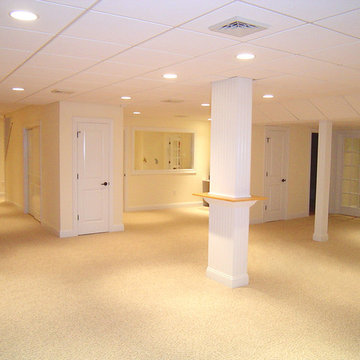
A&E Construction
フィラデルフィアにある高級な広いトラディショナルスタイルのおしゃれな地下室 (全地下、黄色い壁、カーペット敷き) の写真
フィラデルフィアにある高級な広いトラディショナルスタイルのおしゃれな地下室 (全地下、黄色い壁、カーペット敷き) の写真
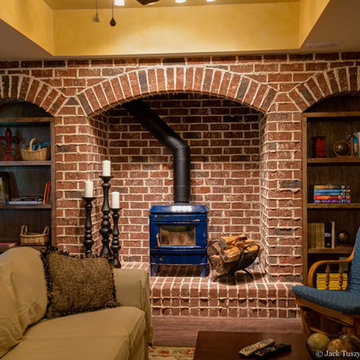
Brick and mortar, wood burning fireplace, trey ceiling, Stained bookcases
アトランタにある広いラスティックスタイルのおしゃれな地下室 (薪ストーブ、レンガの暖炉まわり、全地下、黄色い壁、濃色無垢フローリング) の写真
アトランタにある広いラスティックスタイルのおしゃれな地下室 (薪ストーブ、レンガの暖炉まわり、全地下、黄色い壁、濃色無垢フローリング) の写真
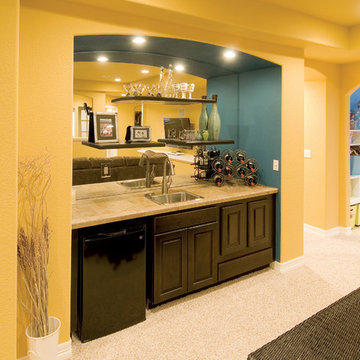
The basement walk-up bar is tucked into a niche. Floating shelves provide place for storage and display. Mirrored back wall bounces the light. ©Finished Basement Company
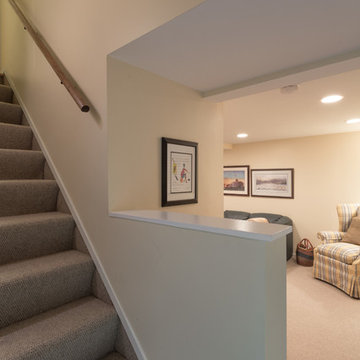
A basement remodel showcasing new carpeted floors, new storage closets, recessed lights, and fresh white and yellow paint.
Designed by Chi Renovation & Design who serve Chicago and it's surrounding suburbs, with an emphasis on the North Side and North Shore. You'll find their work from the Loop through Humboldt Park, Lincoln Park, Skokie, Evanston, Wilmette, and all of the way up to Lake Forest.
For more about Chi Renovation & Design, click here: https://www.chirenovation.com/
To learn more about this project, click here: https://www.chirenovation.com/galleries/living-spaces/
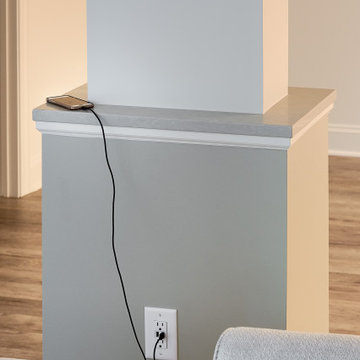
シャーロットにあるラグジュアリーな広いトランジショナルスタイルのおしゃれな地下室 (半地下 (ドアあり)、黄色い壁、吊り下げ式暖炉、グレーの床) の写真
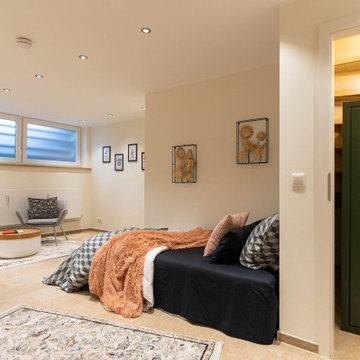
Kellerraum, der zum Gästezimmer und Arbeitszimmer umgebaut wurde. Fenster wurden mit Milchverglasung bestückt, sodass weiches Licht einfällt und das Souterrain nicht sichtbar wird.
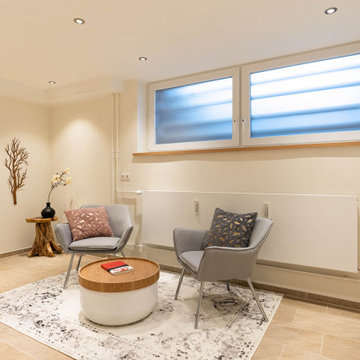
Kellerraum, der zum Gästezimmer und Arbeitszimmer umgebaut wurde. Fenster wurden mit Milchverglasung bestückt, sodass weiches Licht einfällt und das Souterrain nicht sichtbar wird.
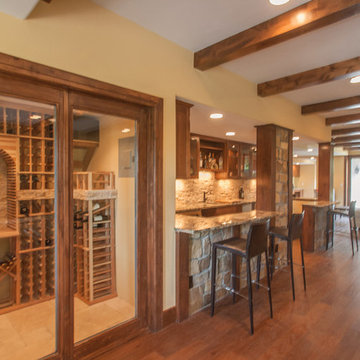
Great room with entertainment area with custom entertainment center built in with stained and lacquered knotty alder wood cabinetry below, shelves above and thin rock accents; walk behind wet bar, ‘La Cantina’ brand 3- panel folding doors to future, outdoor, swimming pool area, (5) ‘Craftsman’ style, knotty alder, custom stained and lacquered knotty alder ‘beamed’ ceiling , gas fireplace with full height stone hearth, surround and knotty alder mantle, wine cellar, and under stair closet; bedroom with walk-in closet, 5-piece bathroom, (2) unfinished storage rooms and unfinished mechanical room; (2) new fixed glass windows purchased and installed; (1) new active bedroom window purchased and installed; Photo: Andrew J Hathaway, Brothers Construction
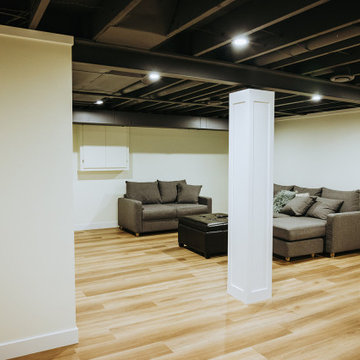
An open concept basement is outfitted with clean cleans and careful carpentry
他の地域にあるお手頃価格の中くらいなコンテンポラリースタイルのおしゃれな地下室 (全地下、黄色い壁、クッションフロア、暖炉なし、茶色い床) の写真
他の地域にあるお手頃価格の中くらいなコンテンポラリースタイルのおしゃれな地下室 (全地下、黄色い壁、クッションフロア、暖炉なし、茶色い床) の写真
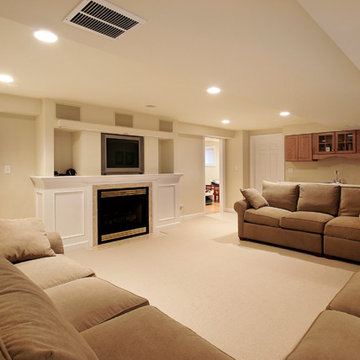
フィラデルフィアにあるお手頃価格の中くらいなトラディショナルスタイルのおしゃれな地下室 (全地下、黄色い壁、カーペット敷き、標準型暖炉、漆喰の暖炉まわり、ベージュの床) の写真
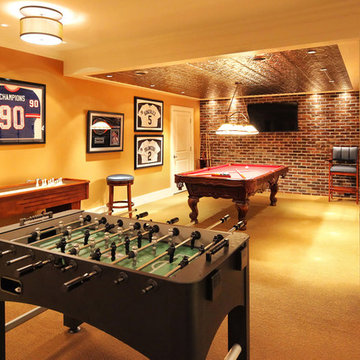
Game area and billiard room of redesigned home basement.
ニューヨークにある広いトラディショナルスタイルのおしゃれな地下室 (全地下、黄色い壁、カーペット敷き、ベージュの床) の写真
ニューヨークにある広いトラディショナルスタイルのおしゃれな地下室 (全地下、黄色い壁、カーペット敷き、ベージュの床) の写真
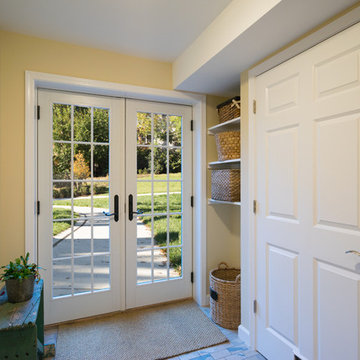
Jason Flakes
ワシントンD.C.にあるお手頃価格の中くらいなコンテンポラリースタイルのおしゃれな地下室 (黄色い壁、淡色無垢フローリング) の写真
ワシントンD.C.にあるお手頃価格の中くらいなコンテンポラリースタイルのおしゃれな地下室 (黄色い壁、淡色無垢フローリング) の写真
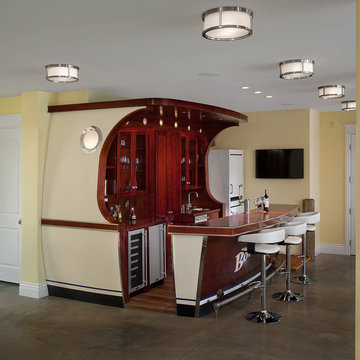
The Highfield is a luxurious waterfront design, with all the quaintness of a gabled, shingle-style home. The exterior combines shakes and stone, resulting in a warm, authentic aesthetic. The home is positioned around three wings, each ending in a set of balconies, which take full advantage of lake views. The main floor features an expansive master bedroom with a private deck, dual walk-in closets, and full bath. The wide-open living, kitchen, and dining spaces make the home ideal for entertaining, especially in conjunction with the lower level’s billiards, bar, family, and guest rooms. A two-bedroom guest apartment over the garage completes this year-round vacation residence.
The main floor features an expansive master bedroom with a private deck, dual walk-in closets, and full bath. The wide-open living, kitchen, and dining spaces make the home ideal for entertaining, especially in conjunction with the lower level’s billiards, bar, family, and guest rooms. A two-bedroom guest apartment over the garage completes this year-round vacation residence.
広い、中くらいな地下室 (黄色い壁) の写真
1
