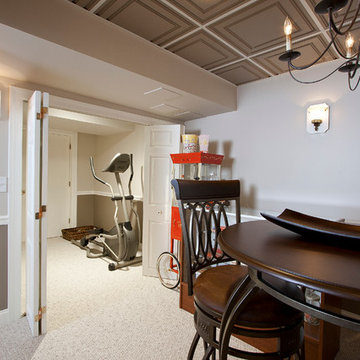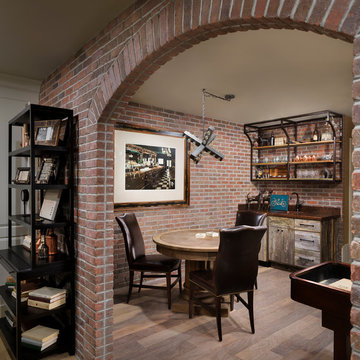小さな、中くらいな地下室 (マルチカラーの壁) の写真
絞り込み:
資材コスト
並び替え:今日の人気順
写真 1〜20 枚目(全 184 枚)
1/4
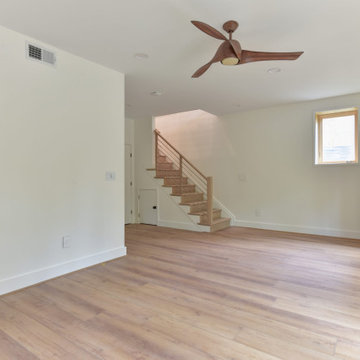
This is a project we took over and finished after another contractor could not complete it. It involved ripping out almost all of the interior framing and rough-in work from the past contractor. Features Allura woodtone exterior siding with lots of upgraded interior finishes.

This 4,500 sq ft basement in Long Island is high on luxe, style, and fun. It has a full gym, golf simulator, arcade room, home theater, bar, full bath, storage, and an entry mud area. The palette is tight with a wood tile pattern to define areas and keep the space integrated. We used an open floor plan but still kept each space defined. The golf simulator ceiling is deep blue to simulate the night sky. It works with the room/doors that are integrated into the paneling — on shiplap and blue. We also added lights on the shuffleboard and integrated inset gym mirrors into the shiplap. We integrated ductwork and HVAC into the columns and ceiling, a brass foot rail at the bar, and pop-up chargers and a USB in the theater and the bar. The center arm of the theater seats can be raised for cuddling. LED lights have been added to the stone at the threshold of the arcade, and the games in the arcade are turned on with a light switch.
---
Project designed by Long Island interior design studio Annette Jaffe Interiors. They serve Long Island including the Hamptons, as well as NYC, the tri-state area, and Boca Raton, FL.
For more about Annette Jaffe Interiors, click here:
https://annettejaffeinteriors.com/
To learn more about this project, click here:
https://annettejaffeinteriors.com/basement-entertainment-renovation-long-island/
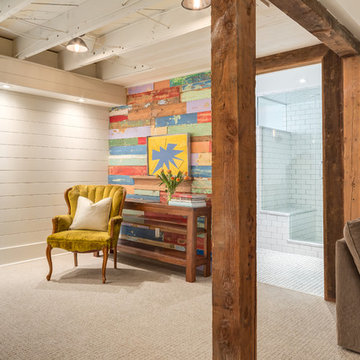
Harnessing this antique barn board in it original colours is the soul of this basement space. In the centre of the photo you can see into the glorious new bathroom with glass surround shower and subway tiling throughout.
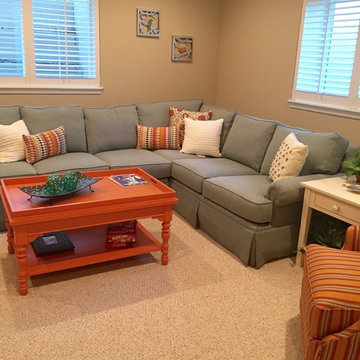
Pruyn Crest Model Home - Designed By LMC Interiors, LLC
他の地域にある中くらいなコンテンポラリースタイルのおしゃれな地下室 (カーペット敷き、半地下 (窓あり) 、マルチカラーの壁、ベージュの床) の写真
他の地域にある中くらいなコンテンポラリースタイルのおしゃれな地下室 (カーペット敷き、半地下 (窓あり) 、マルチカラーの壁、ベージュの床) の写真
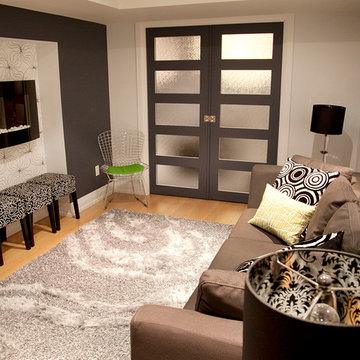
The Pocket doors lead to the home theatre. They were used so the client could leave them open for the majority of the time but closed when they wanted to use the full sound system. Solid wood doors were used to add an element of sound separation. Fun details like the inside of these lamp shade always add an additional element of continuity to a design.
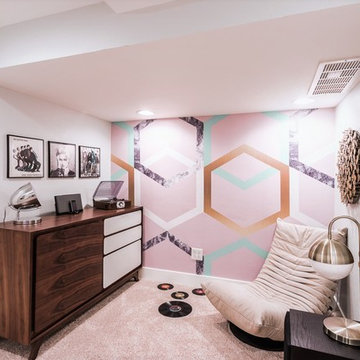
The ultimate music inspired hangout and lounge space.
デンバーにあるお手頃価格の小さなミッドセンチュリースタイルのおしゃれな地下室 (全地下、マルチカラーの壁、カーペット敷き、ベージュの床) の写真
デンバーにあるお手頃価格の小さなミッドセンチュリースタイルのおしゃれな地下室 (全地下、マルチカラーの壁、カーペット敷き、ベージュの床) の写真
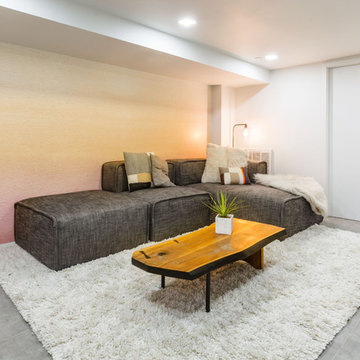
New dimmable recessed lighting and a colorful ombre wall mural transformed this low-ceilinged basement into a cozy den.
ニューヨークにある中くらいな北欧スタイルのおしゃれな地下室 (全地下、マルチカラーの壁、磁器タイルの床、グレーの床) の写真
ニューヨークにある中くらいな北欧スタイルのおしゃれな地下室 (全地下、マルチカラーの壁、磁器タイルの床、グレーの床) の写真
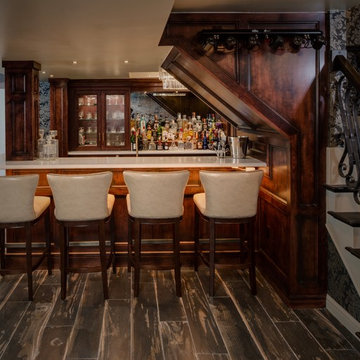
Phoenix Photographic
デトロイトにある高級な中くらいなエクレクティックスタイルのおしゃれな地下室 (半地下 (窓あり) 、マルチカラーの壁、磁器タイルの床、レンガの暖炉まわり、黒い床) の写真
デトロイトにある高級な中くらいなエクレクティックスタイルのおしゃれな地下室 (半地下 (窓あり) 、マルチカラーの壁、磁器タイルの床、レンガの暖炉まわり、黒い床) の写真
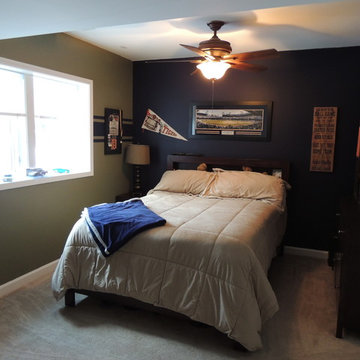
デトロイトにあるお手頃価格の中くらいなトラディショナルスタイルのおしゃれな地下室 (半地下 (窓あり) 、マルチカラーの壁、カーペット敷き、暖炉なし) の写真
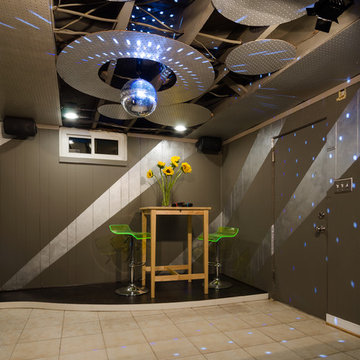
The client's basement was a poorly-finished strange place; was cluttered and not functional as an entertainment space. We updated to a club-like atmosphere to include a state of the art entertainment area, poker/card table, unique curved bar area, karaoke and dance floor area with a disco ball to provide reflecting fractals above to pull the focus to the center of the area to tell everyone; this is where the action is!
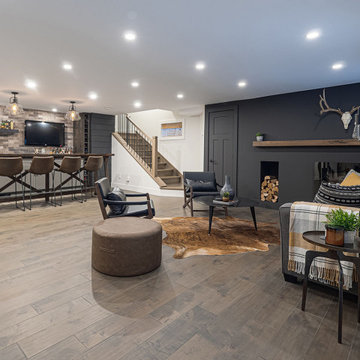
Basement bar and entertaining space designed with masculine accents.
他の地域にある高級な中くらいなコンテンポラリースタイルのおしゃれな地下室 (半地下 (ドアあり)、マルチカラーの壁、濃色無垢フローリング) の写真
他の地域にある高級な中くらいなコンテンポラリースタイルのおしゃれな地下室 (半地下 (ドアあり)、マルチカラーの壁、濃色無垢フローリング) の写真
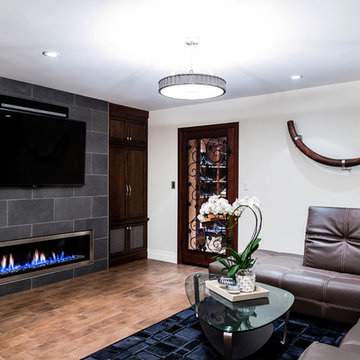
Stephanie Wiley Photography
他の地域にある高級な中くらいなコンテンポラリースタイルのおしゃれな地下室 (半地下 (窓あり) 、マルチカラーの壁、磁器タイルの床、横長型暖炉、茶色い床) の写真
他の地域にある高級な中くらいなコンテンポラリースタイルのおしゃれな地下室 (半地下 (窓あり) 、マルチカラーの壁、磁器タイルの床、横長型暖炉、茶色い床) の写真
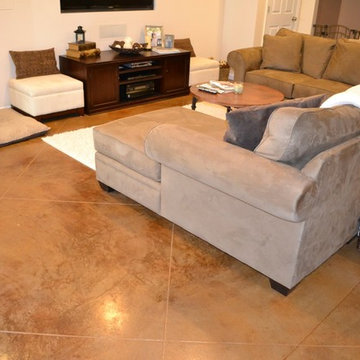
Customcrete
セントルイスにあるお手頃価格の中くらいなトラディショナルスタイルのおしゃれな地下室 (半地下 (ドアあり)、マルチカラーの壁、コンクリートの床) の写真
セントルイスにあるお手頃価格の中くらいなトラディショナルスタイルのおしゃれな地下室 (半地下 (ドアあり)、マルチカラーの壁、コンクリートの床) の写真
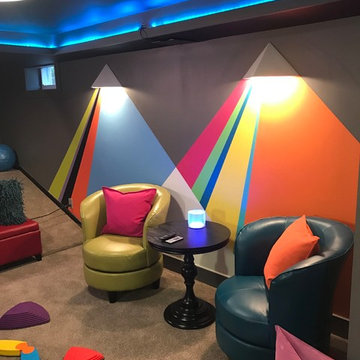
ニューヨークにあるお手頃価格の中くらいなエクレクティックスタイルのおしゃれな地下室 (半地下 (窓あり) 、マルチカラーの壁、カーペット敷き、暖炉なし、ベージュの床) の写真

This 4,500 sq ft basement in Long Island is high on luxe, style, and fun. It has a full gym, golf simulator, arcade room, home theater, bar, full bath, storage, and an entry mud area. The palette is tight with a wood tile pattern to define areas and keep the space integrated. We used an open floor plan but still kept each space defined. The golf simulator ceiling is deep blue to simulate the night sky. It works with the room/doors that are integrated into the paneling — on shiplap and blue. We also added lights on the shuffleboard and integrated inset gym mirrors into the shiplap. We integrated ductwork and HVAC into the columns and ceiling, a brass foot rail at the bar, and pop-up chargers and a USB in the theater and the bar. The center arm of the theater seats can be raised for cuddling. LED lights have been added to the stone at the threshold of the arcade, and the games in the arcade are turned on with a light switch.
---
Project designed by Long Island interior design studio Annette Jaffe Interiors. They serve Long Island including the Hamptons, as well as NYC, the tri-state area, and Boca Raton, FL.
For more about Annette Jaffe Interiors, click here:
https://annettejaffeinteriors.com/
To learn more about this project, click here:
https://annettejaffeinteriors.com/basement-entertainment-renovation-long-island/

Phoenix Photographic
デトロイトにある高級な中くらいなエクレクティックスタイルのおしゃれな地下室 (半地下 (窓あり) 、マルチカラーの壁、磁器タイルの床、レンガの暖炉まわり、黒い床) の写真
デトロイトにある高級な中くらいなエクレクティックスタイルのおしゃれな地下室 (半地下 (窓あり) 、マルチカラーの壁、磁器タイルの床、レンガの暖炉まわり、黒い床) の写真
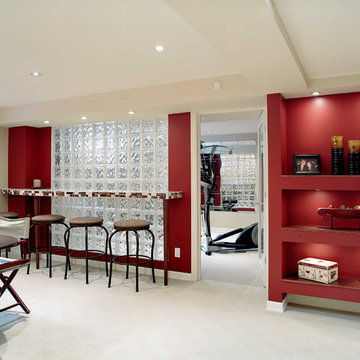
The custom glass countertops created by Delfina Falcao adds a certain je ne c’est quoi that catches the eye of most guests. To further add to the visual interest we incorporated several lit drywall niches, custom millwork, a glass block partition and a strongly contrasting color palette - red!
小さな、中くらいな地下室 (マルチカラーの壁) の写真
1

