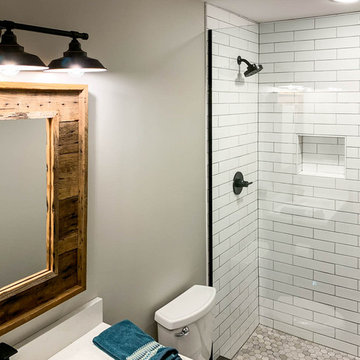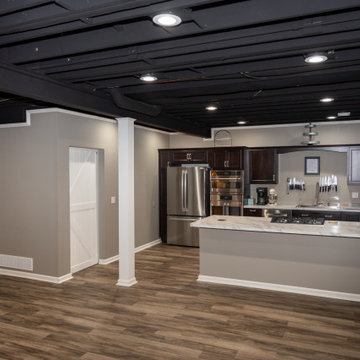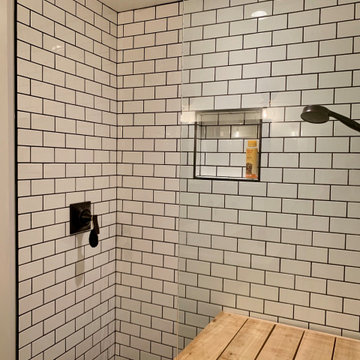中くらいな地下室 (ベージュの床、茶色い床) の写真
絞り込み:
資材コスト
並び替え:今日の人気順
写真 1〜20 枚目(全 3,952 枚)
1/4

Phoenix Photographic
デトロイトにある中くらいなビーチスタイルのおしゃれな地下室 (半地下 (ドアあり)、青い壁、カーペット敷き、ベージュの床) の写真
デトロイトにある中くらいなビーチスタイルのおしゃれな地下室 (半地下 (ドアあり)、青い壁、カーペット敷き、ベージュの床) の写真

Basement media center in white finish and raised panel doors
インディアナポリスにある高級な中くらいなトランジショナルスタイルのおしゃれな地下室 (全地下、グレーの壁、カーペット敷き、ベージュの床、暖炉なし) の写真
インディアナポリスにある高級な中くらいなトランジショナルスタイルのおしゃれな地下室 (全地下、グレーの壁、カーペット敷き、ベージュの床、暖炉なし) の写真

シアトルにある高級な中くらいなトランジショナルスタイルのおしゃれな地下室 (半地下 (ドアあり)、グレーの壁、ラミネートの床、標準型暖炉、石材の暖炉まわり、茶色い床) の写真
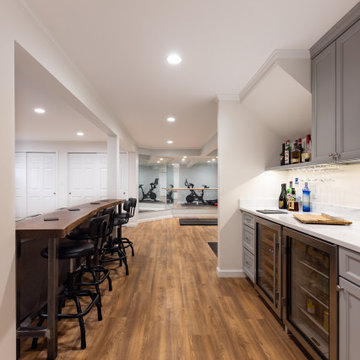
This basement remodel converted 50% of this victorian era home into useable space for the whole family. The space includes: Bar, Workout Area, Entertainment Space.

The rec room is meant to transition uses over time and even each day. Designed for a young family. The space is a play room,l guest space, storage space and movie room.

Polished concrete basement floors with open painted ceilings. Built-in desk. Design and construction by Meadowlark Design + Build in Ann Arbor, Michigan. Professional photography by Sean Carter.
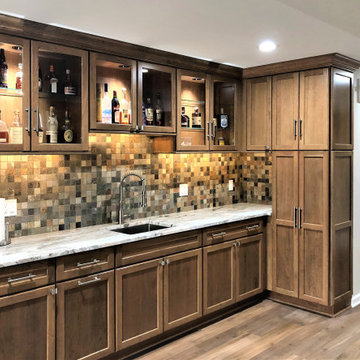
Time to relax and enjoy the end of the day. We started with a blank basement and designed spaces for this client to enjoy for many years. The warm slate tile add sophistication and warmth. The gorgeous veining in the Fantasy brown counter tops add depth. Designing this space was fun and rewarding.
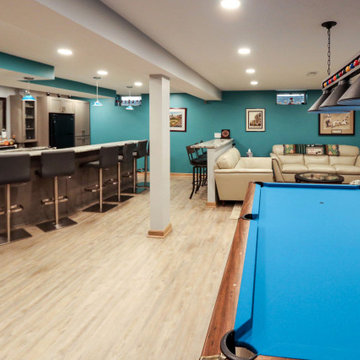
This basement renovation involved installing Medallion Lancaster Frappe cabinetry in the bar area. On the countertop is Dolomite-Pietra Caravino granite with a leather finish. Also installed: A Miseno Apronfront stainless steel sink and a Moen chrome Arbor bar faucet, 3 Hinkley Linear pendant lights and a new pool table light. New basement stairs were installed using Kraus Landmark 5” plank floor whistle stop color and a new custom barn door. On the floor is Enstyle Culbres wide – Inglewood Luxury Vinyl Tile.
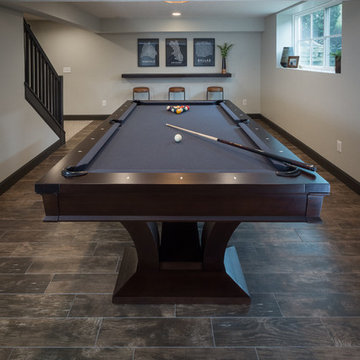
Designed by Monica Lewis MCR, UDCP, CMKBD. Project Manager Dave West CR. Photography by Todd Yarrington.
コロンバスにあるお手頃価格の中くらいなトランジショナルスタイルのおしゃれな地下室 (半地下 (窓あり) 、グレーの壁、磁器タイルの床、茶色い床) の写真
コロンバスにあるお手頃価格の中くらいなトランジショナルスタイルのおしゃれな地下室 (半地下 (窓あり) 、グレーの壁、磁器タイルの床、茶色い床) の写真
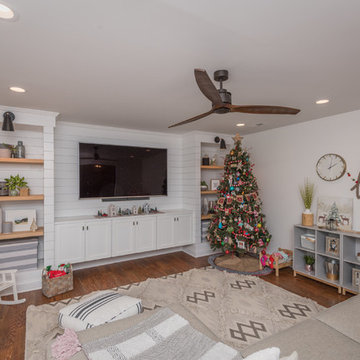
Bill Worley
ルイビルにある高級な中くらいなトランジショナルスタイルのおしゃれな地下室 (全地下、白い壁、濃色無垢フローリング、暖炉なし、茶色い床) の写真
ルイビルにある高級な中くらいなトランジショナルスタイルのおしゃれな地下室 (全地下、白い壁、濃色無垢フローリング、暖炉なし、茶色い床) の写真
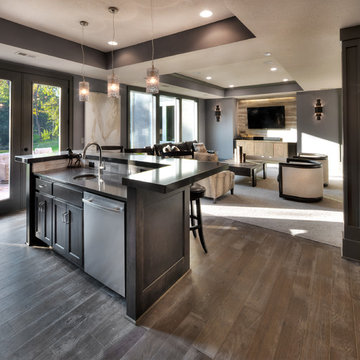
Starr Homes
ダラスにある高級な中くらいなトランジショナルスタイルのおしゃれな地下室 (半地下 (ドアあり)、グレーの壁、淡色無垢フローリング、暖炉なし、ベージュの床) の写真
ダラスにある高級な中くらいなトランジショナルスタイルのおしゃれな地下室 (半地下 (ドアあり)、グレーの壁、淡色無垢フローリング、暖炉なし、ベージュの床) の写真
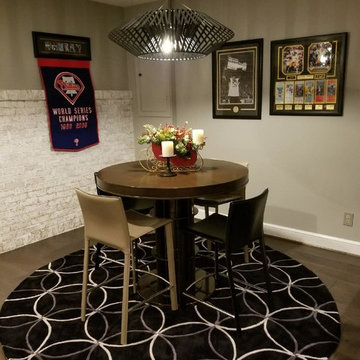
Signature Design Interiors enjoyed transforming this family’s traditional basement into a modern family space for watching sports and movies that could also double as the perfect setting for entertaining friends and guests. Multiple comfortable seating areas were needed and a complete update to all the finishes, from top to bottom, was required.
A classy color palette of platinum, champagne, and smoky gray ties all of the spaces together, while geometric shapes and patterns add pops of interest. Every surface was touched, from the flooring to the walls and ceilings and all new furnishings were added.
One of the most traditional architectural features in the existing space was the red brick fireplace, accent wall and arches. We painted those white and gave it a distressed finish. Berber carpeting was replaced with an engineered wood flooring with a weathered texture, which is easy to maintain and clean.
In the television viewing area, a microfiber sectional is accented with a series of hexagonal tables that have been grouped together to form a multi-surface coffee table with depth, creating an unexpected focal point to the room. A rich leather accent chair and luxe area rug with a modern floral pattern ties in the overall color scheme. New geometric patterned window treatments provide the perfect frame for the wall mounted flat screen television. Oval table lamps in a brushed silver finish add not only light, but also tons of style. Just behind the sofa, there is a custom designed console table with built-in electrical and USB outlets that is paired with leather stools for additional seating when needed. Floor outlets were installed under the sectional in order to get power to the console table. How’s that for charging convenience?
Behind the TV area and beside the bar is a small sitting area. It had an existing metal pendant light, which served as a source of design inspiration to build upon. Here, we added a table for games with leather chairs that compliment those at the console table. The family’s sports memorabilia is featured on the walls and the floor is punctuated with a fantastic area rug that brings in our color theme and a dramatic geometric pattern.
We are so pleased with the results and wish our clients many years of cheering on their favorite sports teams, watching movies, and hosting great parties in their new modern basement!
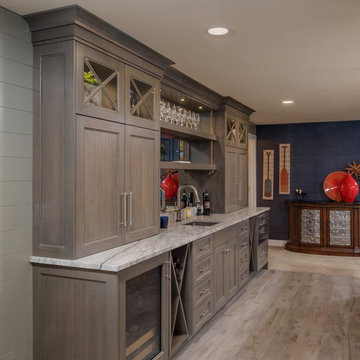
Phoenix Photographic
デトロイトにある中くらいなビーチスタイルのおしゃれな地下室 (半地下 (ドアあり)、青い壁、カーペット敷き、ベージュの床) の写真
デトロイトにある中くらいなビーチスタイルのおしゃれな地下室 (半地下 (ドアあり)、青い壁、カーペット敷き、ベージュの床) の写真

Juliet Murphy Photography
ロンドンにある高級な中くらいなコンテンポラリースタイルのおしゃれな地下室 (全地下、白い壁、淡色無垢フローリング、ベージュの床) の写真
ロンドンにある高級な中くらいなコンテンポラリースタイルのおしゃれな地下室 (全地下、白い壁、淡色無垢フローリング、ベージュの床) の写真
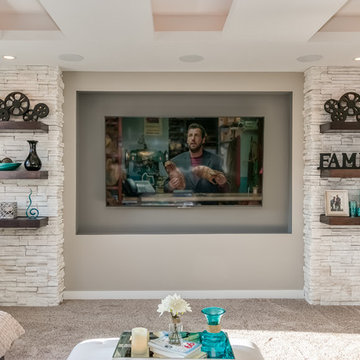
Flatscreen + Apple TV + surround sound.
Scott Amundson Photography
ミネアポリスにあるお手頃価格の中くらいなトランジショナルスタイルのおしゃれな地下室 (半地下 (窓あり) 、ベージュの壁、カーペット敷き、ベージュの床) の写真
ミネアポリスにあるお手頃価格の中くらいなトランジショナルスタイルのおしゃれな地下室 (半地下 (窓あり) 、ベージュの壁、カーペット敷き、ベージュの床) の写真
中くらいな地下室 (ベージュの床、茶色い床) の写真
1
