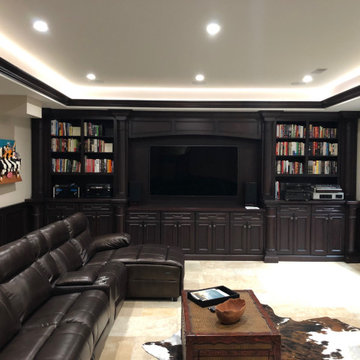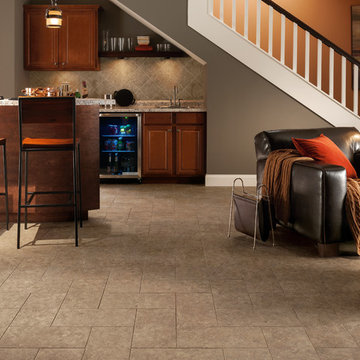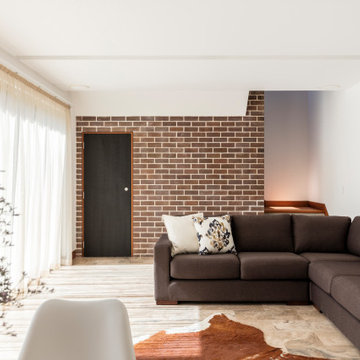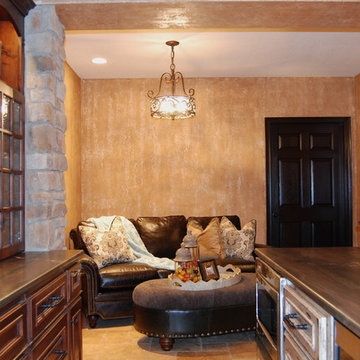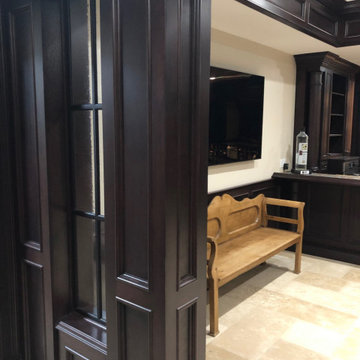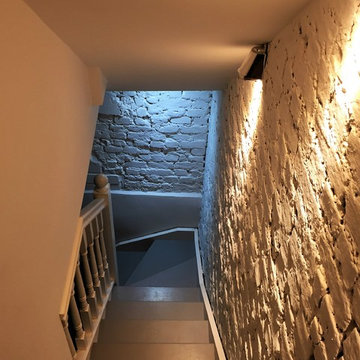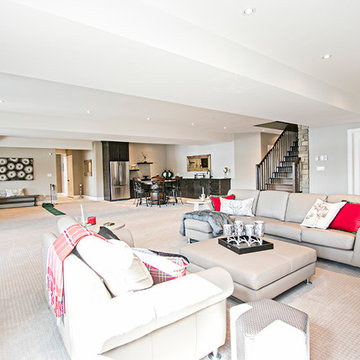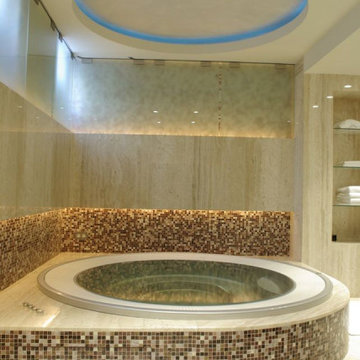地下室 (トラバーチンの床) の写真
絞り込み:
資材コスト
並び替え:今日の人気順
写真 41〜60 枚目(全 118 枚)
1/2
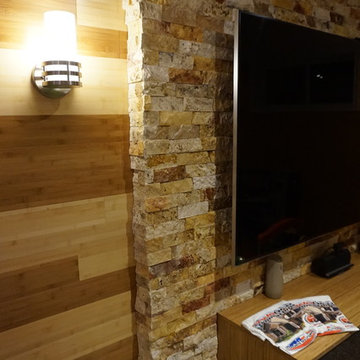
MARCIN SADA-SADOWSKI
トロントにある中くらいなモダンスタイルのおしゃれな地下室 (半地下 (窓あり) 、ベージュの壁、トラバーチンの床、暖炉なし、ベージュの床) の写真
トロントにある中くらいなモダンスタイルのおしゃれな地下室 (半地下 (窓あり) 、ベージュの壁、トラバーチンの床、暖炉なし、ベージュの床) の写真
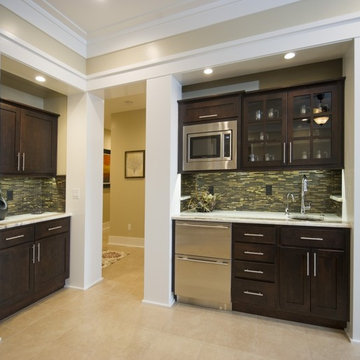
The finished basement of this custom ranch included a wet bar with built in stainless steel appliances and contemporary styled glass front cabinets.
デンバーにあるトランジショナルスタイルのおしゃれな地下室 (半地下 (ドアあり)、ベージュの壁、トラバーチンの床、標準型暖炉、石材の暖炉まわり) の写真
デンバーにあるトランジショナルスタイルのおしゃれな地下室 (半地下 (ドアあり)、ベージュの壁、トラバーチンの床、標準型暖炉、石材の暖炉まわり) の写真
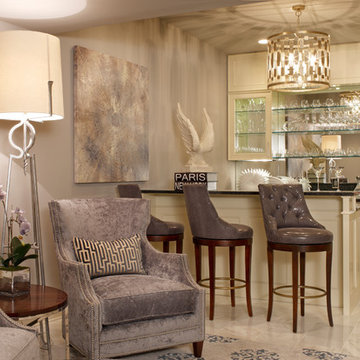
This space was a blank canvas when we were hired by the client. We had total freedom to design a bar area in the lower level of the home. As we are glam designers we started with a soft pallet and added mirror and lots of lighting. In the end the space was beyond our clients dream.
Interior Designer: Bryan A. Kirkland
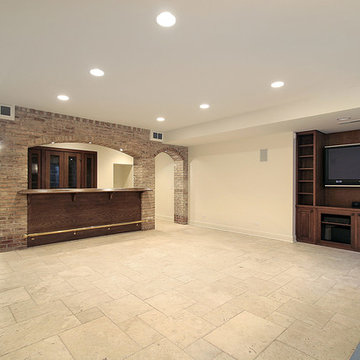
デトロイトにあるお手頃価格の中くらいなトランジショナルスタイルのおしゃれな地下室 (全地下、ベージュの壁、トラバーチンの床、暖炉なし、ベージュの床) の写真
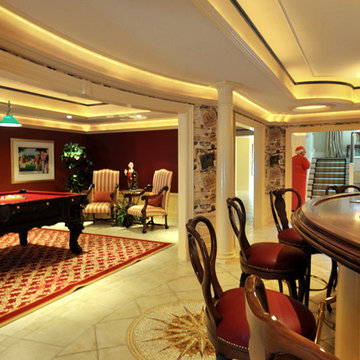
In this view gives you the opportunity to view the billard table area just off of the bar. We chose to paint these walls in a burgundy color and pop the accent color of teal in the upper molding. The bar in the foreground, has a wood top and we chose to paint it rather than keep it wood. A mosaic medalion is placed at the center of the bar floor.
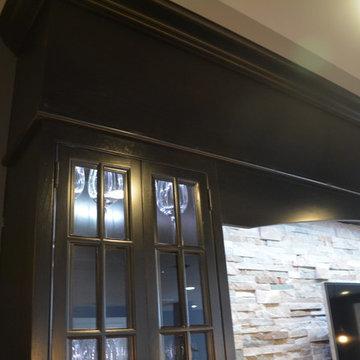
Chester Springs New Bar and Basement renovation required moving walls to make room for new 15 foot L-shaped, two level bar. Back 15" inset, dark espresso stained, cherry glass wall cabinets and base cabinets combine with opposing 24" base cabinet housing bar sink, 15" ice maker, 18" dishwasher, 24" wine cooler, and 24" beverage cooler. 800 square feet on travertine flooring ties together a modern feel with stacked stone wall of electric fireplace, bar front, and bar back wall. Vintage Edison hanging bulbs and inset cabinets cause a transitional design. Bathroom boasts a spacious shower with frameless glass enclosure.
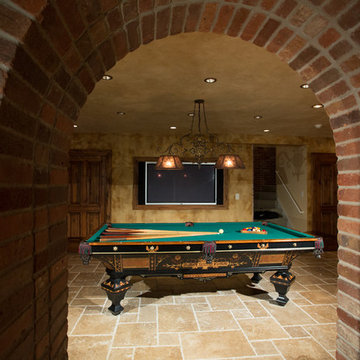
Miller + Miller Real Estate |
The finished basement features heated stone floors, large screen TVs, and an expansive 500 gallon salt water reef aquarium with mature corals and State of the Art Energy Saving Lighting. A great space for entertaining. The basement’s game room connects to the bar and theater/media room, as well as a wine cellar and exercise room also steps away.
Photographed by MILLER+MILLER Architectural Photography
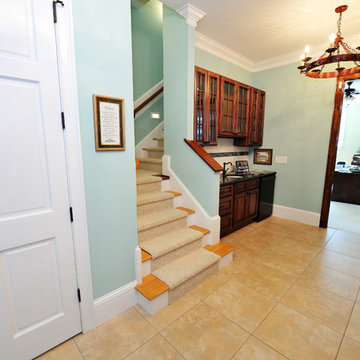
Four story fully operating elevator. White door is entrance to elevator in the basement. Home office is visible. Sink area with small refrigerator for convenience.
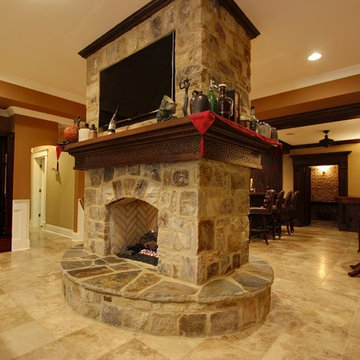
Hand chipped stone, ventless pass-through fireplace with custom surround mantle. Travertine tile floor throughout.
Catherine Augestad, Fox Photography, Marietta, GA
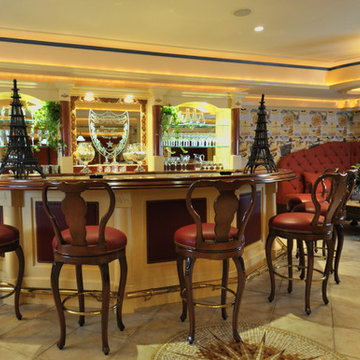
On either side of the bar, we created a pair of conversation areas in the form of a banquet, using burgundy and gold quilted fabric. Over top hangs and metal chandelier. The bar in the foreground, has a wood top and we chose to paint it rather than keep it wood. This made the lower level much brighter.
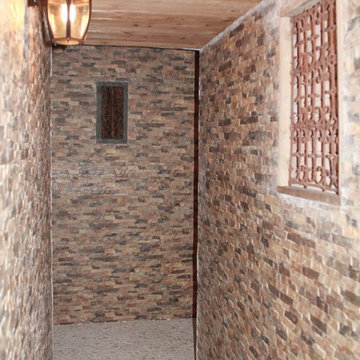
Happy Home Improvements
トロントにあるラグジュアリーな広い地中海スタイルのおしゃれな地下室 (半地下 (ドアあり)、ベージュの壁、トラバーチンの床) の写真
トロントにあるラグジュアリーな広い地中海スタイルのおしゃれな地下室 (半地下 (ドアあり)、ベージュの壁、トラバーチンの床) の写真
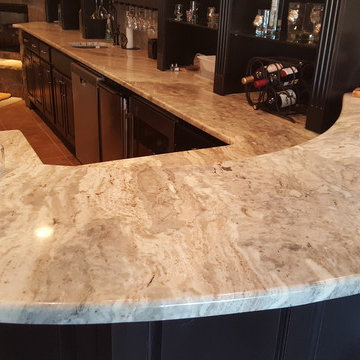
Radius Basement bar with raised panel espresso cabinets, lighted glass shelving and exotic brown fantasy granite tops with full granite splash. Pencil Edge
Stainless steel bar sink
地下室 (トラバーチンの床) の写真
3
