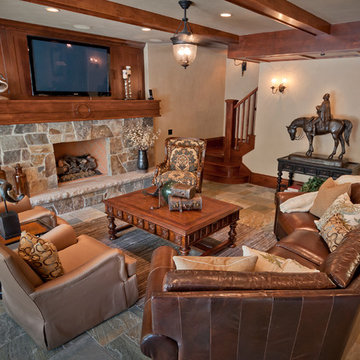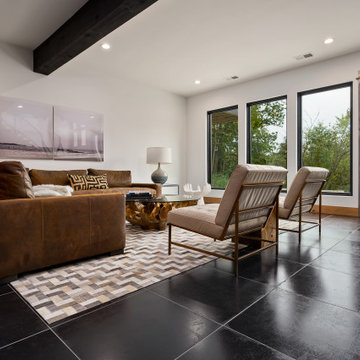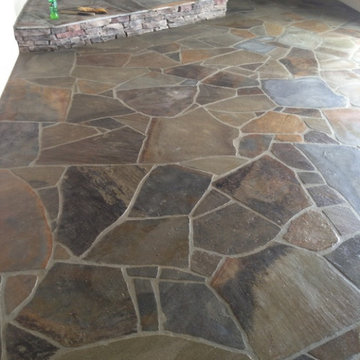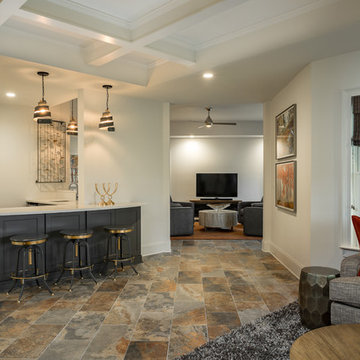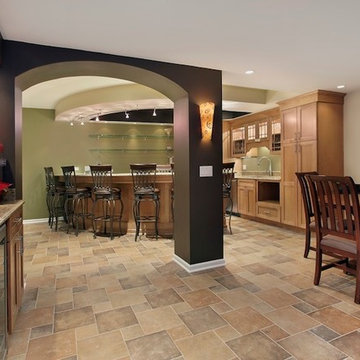地下室 (スレートの床) の写真
絞り込み:
資材コスト
並び替え:今日の人気順
写真 21〜40 枚目(全 126 枚)
1/2
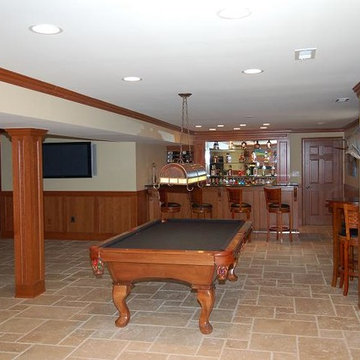
Warren Graves
ワシントンD.C.にある高級な広いトラディショナルスタイルのおしゃれな地下室 (半地下 (ドアあり)、茶色い壁、スレートの床) の写真
ワシントンD.C.にある高級な広いトラディショナルスタイルのおしゃれな地下室 (半地下 (ドアあり)、茶色い壁、スレートの床) の写真
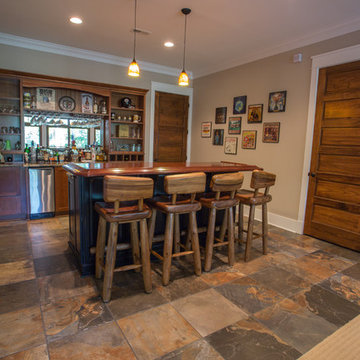
This custom bar, located in the finished basement of the home creates a great entertainment area just off the back patio. The mixture of various wood finishes and the non-uniform shape of the bar stools complements the craftsman style of the house.
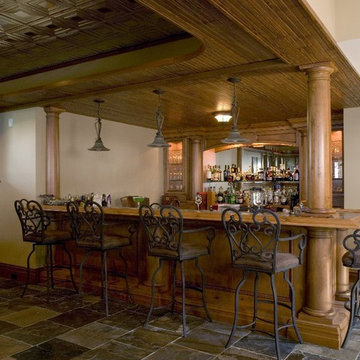
http://www.pickellbuilders.com. Photography by Linda Oyama Bryan. Wet Bar with Slate Tile Floor, Tin Ceiling and Knotty Alder Cabinetry and Millwork.
Wet Bar with Slate Tile Floor, Tin Ceiling and Knotty Alder Cabinetry and Fir bead board ceiling.
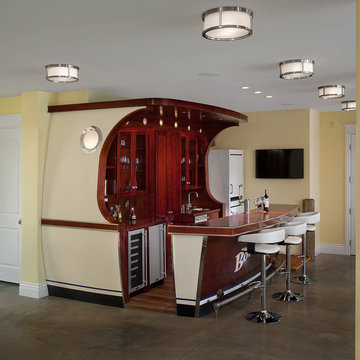
The Highfield is a luxurious waterfront design, with all the quaintness of a gabled, shingle-style home. The exterior combines shakes and stone, resulting in a warm, authentic aesthetic. The home is positioned around three wings, each ending in a set of balconies, which take full advantage of lake views. The main floor features an expansive master bedroom with a private deck, dual walk-in closets, and full bath. The wide-open living, kitchen, and dining spaces make the home ideal for entertaining, especially in conjunction with the lower level’s billiards, bar, family, and guest rooms. A two-bedroom guest apartment over the garage completes this year-round vacation residence.
The main floor features an expansive master bedroom with a private deck, dual walk-in closets, and full bath. The wide-open living, kitchen, and dining spaces make the home ideal for entertaining, especially in conjunction with the lower level’s billiards, bar, family, and guest rooms. A two-bedroom guest apartment over the garage completes this year-round vacation residence.
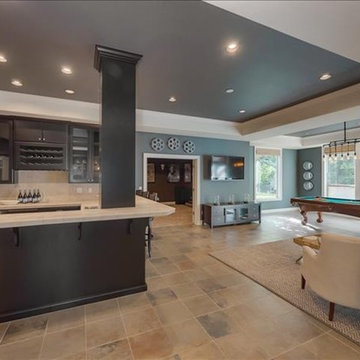
walk-out basement with a full wet bar, home theater, tv viewing area and a pool table.
Monogram Interior Design
ポートランドにあるお手頃価格の広いトランジショナルスタイルのおしゃれな地下室 (半地下 (ドアあり)、グレーの壁、スレートの床、暖炉なし) の写真
ポートランドにあるお手頃価格の広いトランジショナルスタイルのおしゃれな地下室 (半地下 (ドアあり)、グレーの壁、スレートの床、暖炉なし) の写真
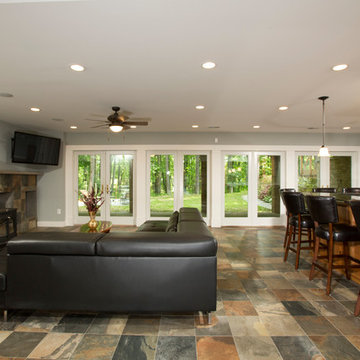
Finished walk-out basement with custom bar and family room. A wall of glass provides plenty of natural light in this lower level space. It also provides access to a new patio. The wood-fired stove gives off ample heat on those extra chilly days.
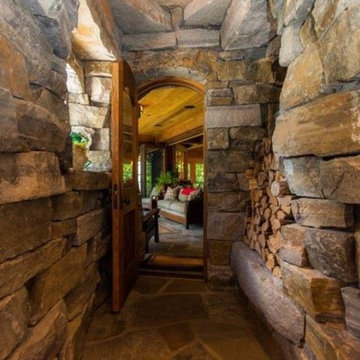
Select Sotheby's International Realty
バーリントンにあるトラディショナルスタイルのおしゃれな地下室 (半地下 (ドアあり)、グレーの壁、スレートの床) の写真
バーリントンにあるトラディショナルスタイルのおしゃれな地下室 (半地下 (ドアあり)、グレーの壁、スレートの床) の写真
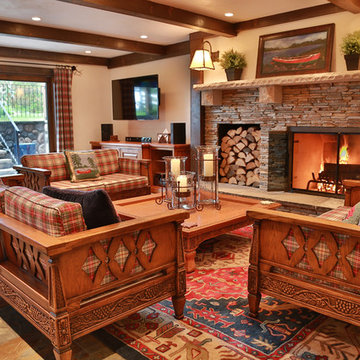
他の地域にある広いラスティックスタイルのおしゃれな地下室 (半地下 (ドアあり)、ベージュの壁、スレートの床、標準型暖炉、石材の暖炉まわり) の写真
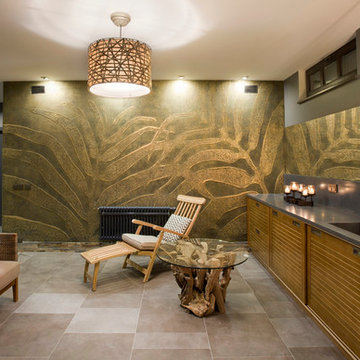
Лившиц Дмитрий
モスクワにある高級な広いラスティックスタイルのおしゃれな地下室 (半地下 (窓あり) 、グレーの壁、スレートの床、暖炉なし) の写真
モスクワにある高級な広いラスティックスタイルのおしゃれな地下室 (半地下 (窓あり) 、グレーの壁、スレートの床、暖炉なし) の写真
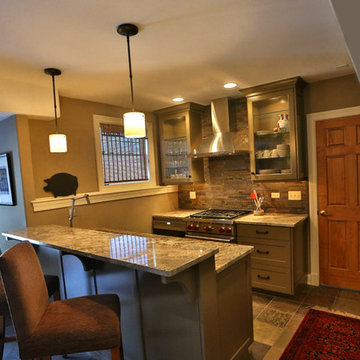
A Classic Approach Inc.
シカゴにあるお手頃価格の小さなトランジショナルスタイルのおしゃれな地下室 (半地下 (ドアあり)、ベージュの壁、スレートの床、暖炉なし) の写真
シカゴにあるお手頃価格の小さなトランジショナルスタイルのおしゃれな地下室 (半地下 (ドアあり)、ベージュの壁、スレートの床、暖炉なし) の写真
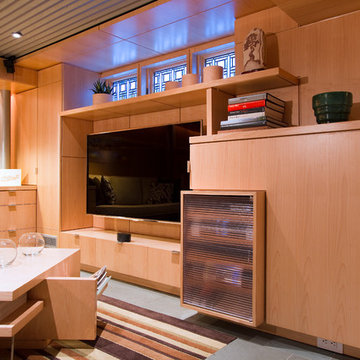
Home theater Millwork , with flat screen TV
photo by Jeffery Edward Tryon
フィラデルフィアにあるお手頃価格の中くらいなコンテンポラリースタイルのおしゃれな地下室 (半地下 (窓あり) 、茶色い壁、スレートの床、暖炉なし、緑の床) の写真
フィラデルフィアにあるお手頃価格の中くらいなコンテンポラリースタイルのおしゃれな地下室 (半地下 (窓あり) 、茶色い壁、スレートの床、暖炉なし、緑の床) の写真
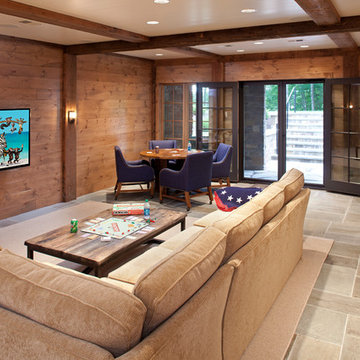
Builder: John Kraemer & Sons | Architect: TEA2 Architects | Interior Design: Marcia Morine | Photography: Landmark Photography
ミネアポリスにあるラスティックスタイルのおしゃれな地下室 (半地下 (ドアあり)、茶色い壁、スレートの床) の写真
ミネアポリスにあるラスティックスタイルのおしゃれな地下室 (半地下 (ドアあり)、茶色い壁、スレートの床) の写真
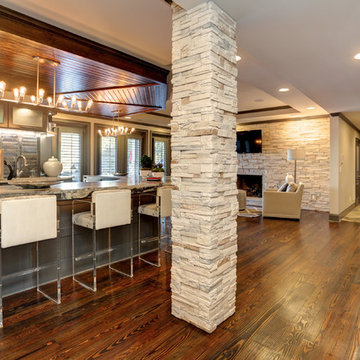
Stone Wrapped Column
Interior Design by Caprice Cannon Interiors
Face Book at Caprice Cannon Interiors
アトランタにある高級な広いトランジショナルスタイルのおしゃれな地下室 (半地下 (ドアあり)、グレーの壁、スレートの床、標準型暖炉、石材の暖炉まわり、マルチカラーの床) の写真
アトランタにある高級な広いトランジショナルスタイルのおしゃれな地下室 (半地下 (ドアあり)、グレーの壁、スレートの床、標準型暖炉、石材の暖炉まわり、マルチカラーの床) の写真
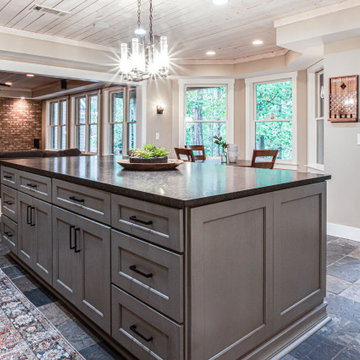
アトランタにある低価格の広いトランジショナルスタイルのおしゃれな地下室 (半地下 (ドアあり)、ホームバー、グレーの壁、スレートの床、黒い床、板張り天井) の写真
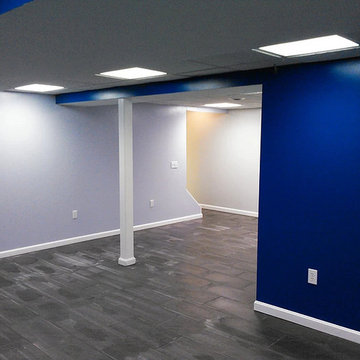
クリーブランドにある高級な中くらいなコンテンポラリースタイルのおしゃれな地下室 (全地下、青い壁、スレートの床、暖炉なし、グレーの床) の写真
地下室 (スレートの床) の写真
2
