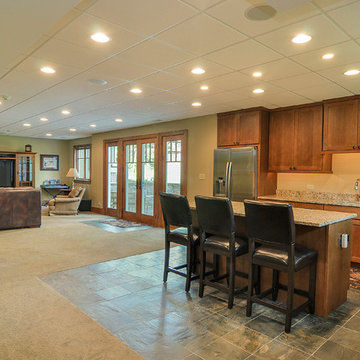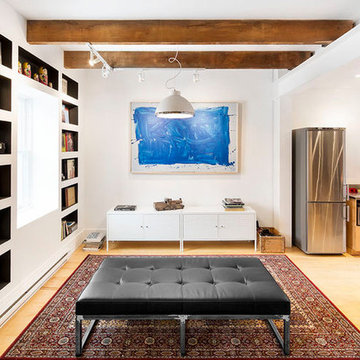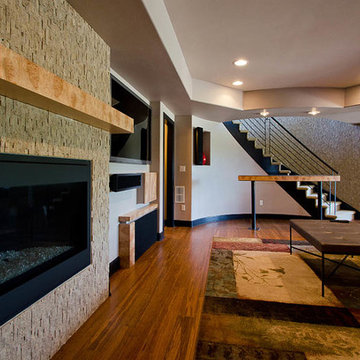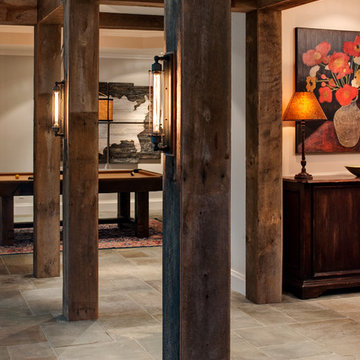地下室 (竹フローリング、スレートの床) の写真
絞り込み:
資材コスト
並び替え:今日の人気順
写真 1〜20 枚目(全 207 枚)
1/3

This lovely custom-built home is surrounded by wild prairie and horse pastures. ORIJIN STONE Premium Bluestone Blue Select is used throughout the home; from the front porch & step treads, as a custom fireplace surround, throughout the lower level including the wine cellar, and on the back patio.
LANDSCAPE DESIGN & INSTALL: Original Rock Designs
TILE INSTALL: Uzzell Tile, Inc.
BUILDER: Gordon James
PHOTOGRAPHY: Landmark Photography
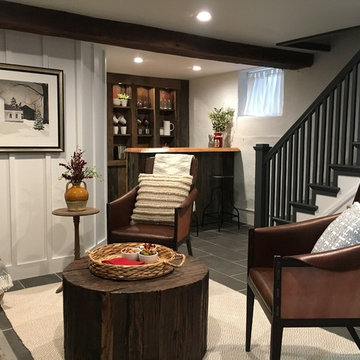
フィラデルフィアにあるお手頃価格の中くらいなカントリー風のおしゃれな地下室 (半地下 (ドアあり)、白い壁、薪ストーブ、石材の暖炉まわり、グレーの床、スレートの床) の写真

Basement build out, new cabinets, kitchen with bar sink, dual beverage cooling units, floating wood shelves.
アトランタにあるお手頃価格の中くらいなトラディショナルスタイルのおしゃれな地下室 (半地下 (ドアあり)、ホームバー、竹フローリング、グレーの床) の写真
アトランタにあるお手頃価格の中くらいなトラディショナルスタイルのおしゃれな地下室 (半地下 (ドアあり)、ホームバー、竹フローリング、グレーの床) の写真
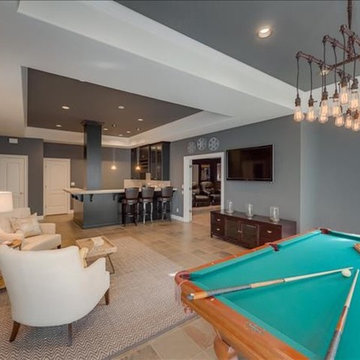
walk-out basement with a full wet bar, home theater, tv viewing area and a pool table.
Monogram Interior Design
ポートランドにあるお手頃価格の広いトランジショナルスタイルのおしゃれな地下室 (半地下 (ドアあり)、グレーの壁、スレートの床、暖炉なし) の写真
ポートランドにあるお手頃価格の広いトランジショナルスタイルのおしゃれな地下室 (半地下 (ドアあり)、グレーの壁、スレートの床、暖炉なし) の写真
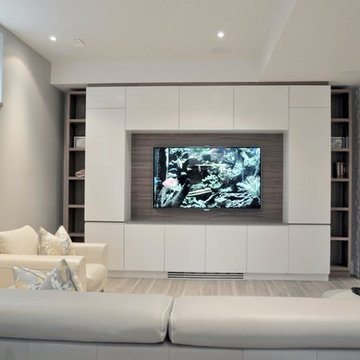
New basement renovation with the addition of floor heating, porcelain tile, entertainment unit and wine cellar.
トロントにある高級な中くらいなコンテンポラリースタイルのおしゃれな地下室 (半地下 (ドアあり)、グレーの壁、スレートの床) の写真
トロントにある高級な中くらいなコンテンポラリースタイルのおしゃれな地下室 (半地下 (ドアあり)、グレーの壁、スレートの床) の写真
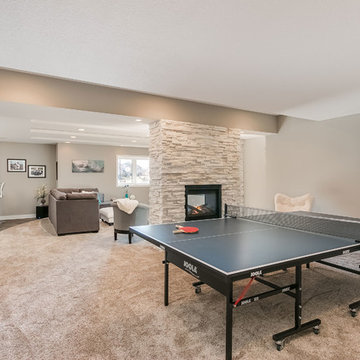
©Finished Basement Company
ミネアポリスにある高級な中くらいなコンテンポラリースタイルのおしゃれな地下室 (半地下 (窓あり) 、ベージュの壁、竹フローリング、両方向型暖炉、石材の暖炉まわり、茶色い床) の写真
ミネアポリスにある高級な中くらいなコンテンポラリースタイルのおしゃれな地下室 (半地下 (窓あり) 、ベージュの壁、竹フローリング、両方向型暖炉、石材の暖炉まわり、茶色い床) の写真

ワシントンD.C.にある高級な中くらいなミッドセンチュリースタイルのおしゃれな地下室 (半地下 (ドアあり)、グレーの壁、竹フローリング、標準型暖炉、壁紙) の写真
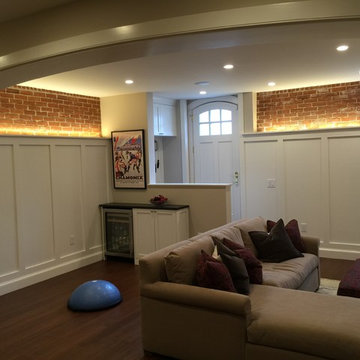
In the late 50’s, this basement was cut up into a dental office with tiny exam rooms. Red House Custom Building designed a space that could be used as a home gym & media room. Upon demolition, we uncovered an original, structural arch and a wonderful brick foundation that highlighted the home’s original detailing and substantial structure. These were reincorporated into the new design. The arched window on the left was stripped and restored to original working order. The fireplace was one of four original to the home.
Harold T. Merriman was the original owner of home, and the homeowners found some of his works on the third floor of the house. He sketched a plat of lots surrounding the property in 1899. At the completion of the project, the homeowners had it framed, and it now hangs in the room above the A/V cabinet.
High paneled wainscot in the basement perfectly mimics the late 1800’s, battered paneling found under several wall layers during demo. The LED accent lighting was installed behind the top cap of the wainscot to highlight the mixing of new and old while bringing a warm glow to the room.
Photo by Grace Lentini.
Instagram: @redhousedesignbuild
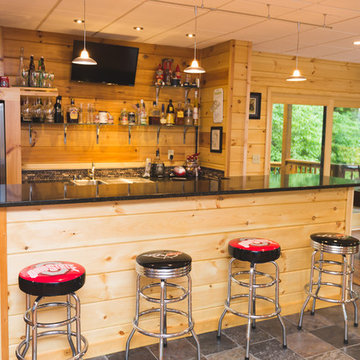
Creative Push
ナッシュビルにある高級な広いラスティックスタイルのおしゃれな地下室 (半地下 (ドアあり)、スレートの床、茶色い壁) の写真
ナッシュビルにある高級な広いラスティックスタイルのおしゃれな地下室 (半地下 (ドアあり)、スレートの床、茶色い壁) の写真
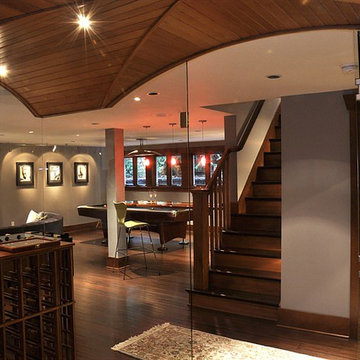
Looking out from the wine cellar. No detail was overlooked, from the custom made koa-wood surfboard inspired bar to space for lounging with friends. Every part of this basement remodel is both beautiful and useful, and in perfect balance for this entertaining family!
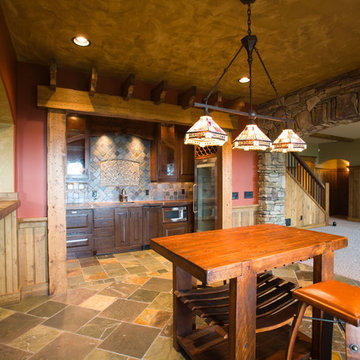
The cozy covered entry invites guests to this custom designed home. Features include a gourmet kitchen, large entertaining space, custom details and a fully landscaped yard.
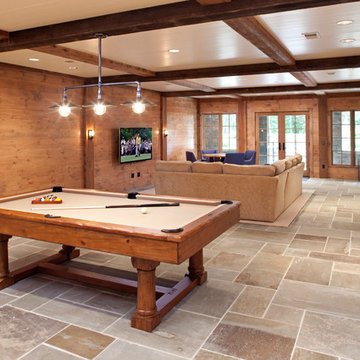
Builder: John Kraemer & Sons | Architect: TEA2 Architects | Interior Design: Marcia Morine | Photography: Landmark Photography
ミネアポリスにあるラスティックスタイルのおしゃれな地下室 (半地下 (ドアあり)、茶色い壁、スレートの床) の写真
ミネアポリスにあるラスティックスタイルのおしゃれな地下室 (半地下 (ドアあり)、茶色い壁、スレートの床) の写真
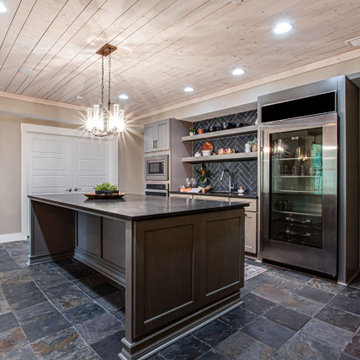
アトランタにある低価格の広いトランジショナルスタイルのおしゃれな地下室 (半地下 (ドアあり)、ホームバー、グレーの壁、スレートの床、黒い床、板張り天井) の写真
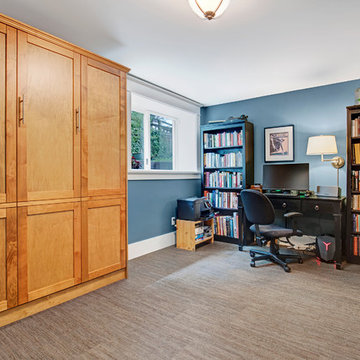
Our clients loved their homes location but needed more space. We added two bedrooms and a bathroom to the top floor and dug out the basement to make a daylight living space with a rec room, laundry, office and additional bath.
Although costly, this is a huge improvement to the home and they got all that they hoped for.
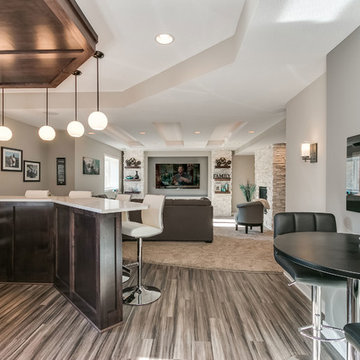
©Finished Basement Company
ミネアポリスにある高級な中くらいなコンテンポラリースタイルのおしゃれな地下室 (半地下 (窓あり) 、ベージュの壁、竹フローリング、暖炉なし、茶色い床) の写真
ミネアポリスにある高級な中くらいなコンテンポラリースタイルのおしゃれな地下室 (半地下 (窓あり) 、ベージュの壁、竹フローリング、暖炉なし、茶色い床) の写真

Phoenix photographic
デトロイトにある広いトラディショナルスタイルのおしゃれな地下室 (茶色い壁、スレートの床、暖炉なし、ホームバー) の写真
デトロイトにある広いトラディショナルスタイルのおしゃれな地下室 (茶色い壁、スレートの床、暖炉なし、ホームバー) の写真
地下室 (竹フローリング、スレートの床) の写真
1
